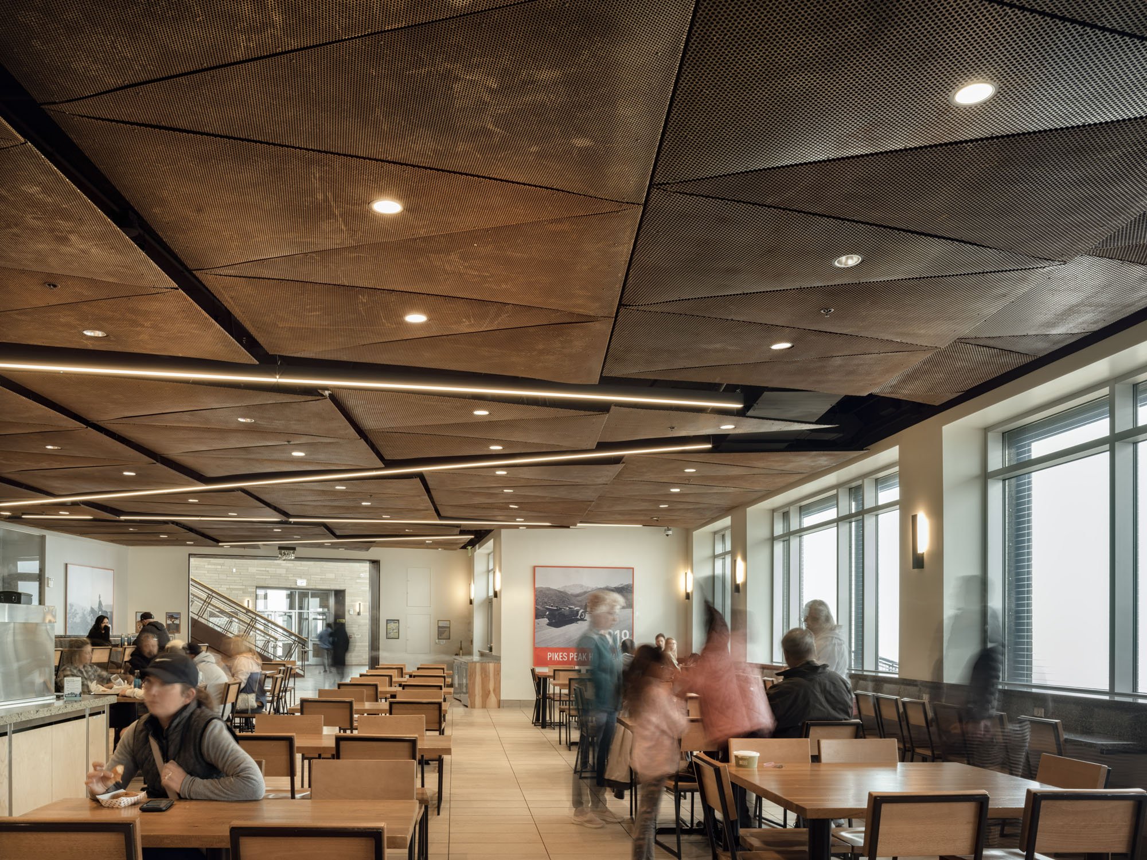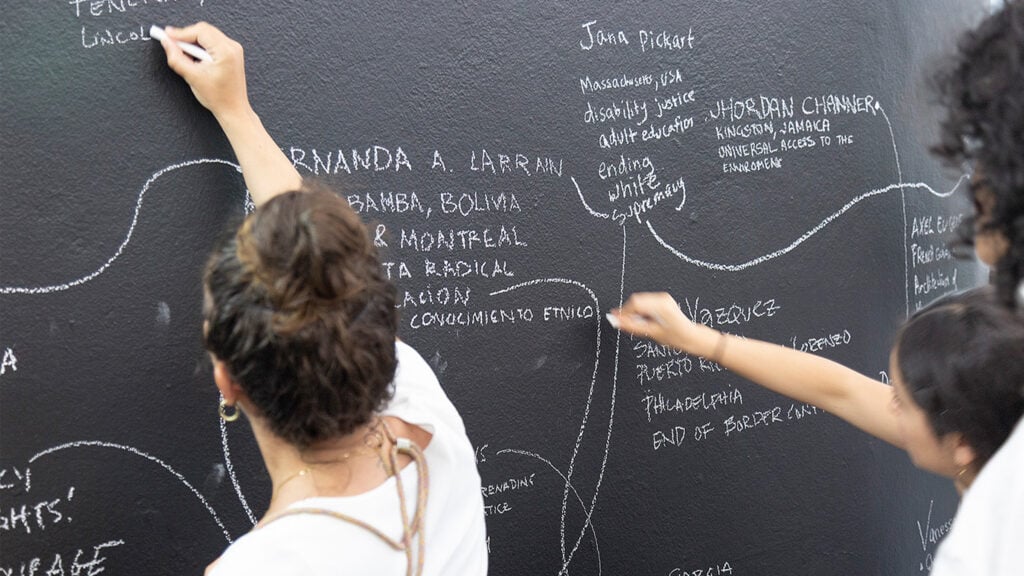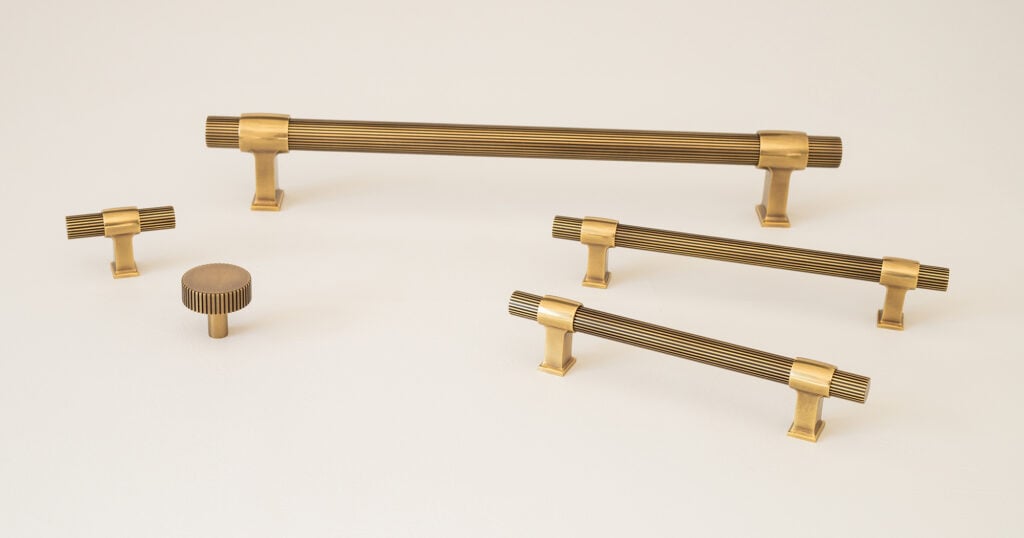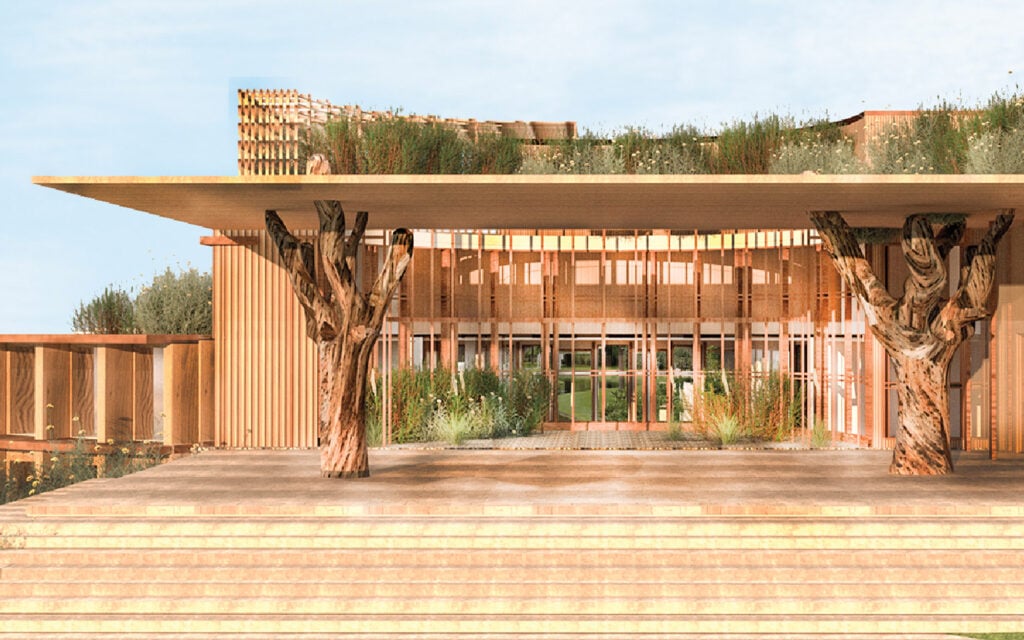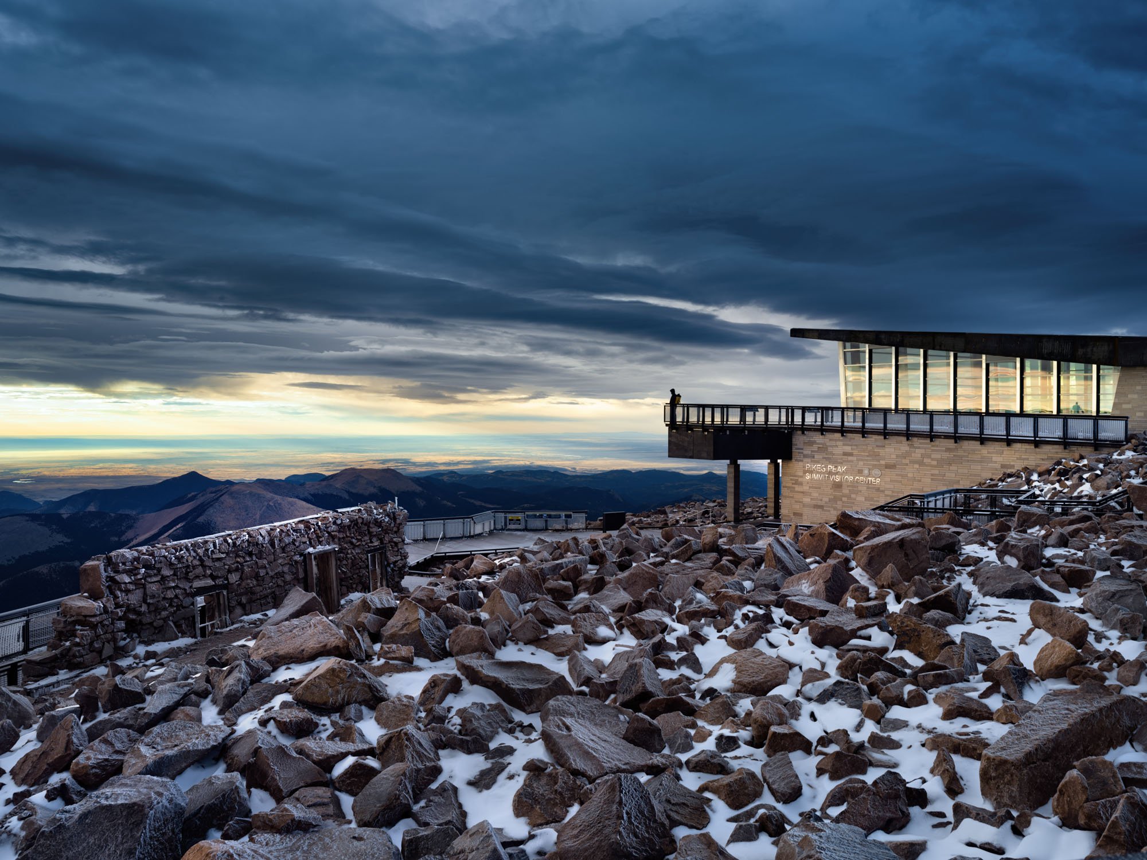
May 25, 2023
Building atop a 14,000-Foot-Tall Mountain
You probably don’t know that poet and author Katharine Lee Bates’s lyrics to “America the Beautiful” were largely inspired by her visit to the top of Pikes Peak, the highest summit of the Front Range of the Rocky Mountains near Colorado Springs. Hosting more than 1 million visitors a year, the majestic 14,115-foot granite mountain has long been a symbol of the awe and optimism associated with the American West. But for those embarking on a visit—via hike, drive, or along the bright-red Broadmoor Manitou and Pikes Peak Cog Railway—the welcome at the top was anything but awe-inspiring. Its 1960s-era visitor center, says Alan Reed, president of Baltimore-based GWWO Architects, consisted of a cramped, inward-looking jumble of café, gift shop, and exhibits. Basically, it was the antithesis of what it was like to be on the mountain.
So in replacing the building Reed and his colleagues at GWWO set out to create an inspiring, clearly organized space that took its cues entirely from the mountain; embodying its soaring spirit while basically letting the mountain be the star. “It was really about experiencing this mountain the way its earliest explorers did,” says Reed. “We wanted you to feel like you’re one with the mountain, despite the fact that there are so many other people visiting.”
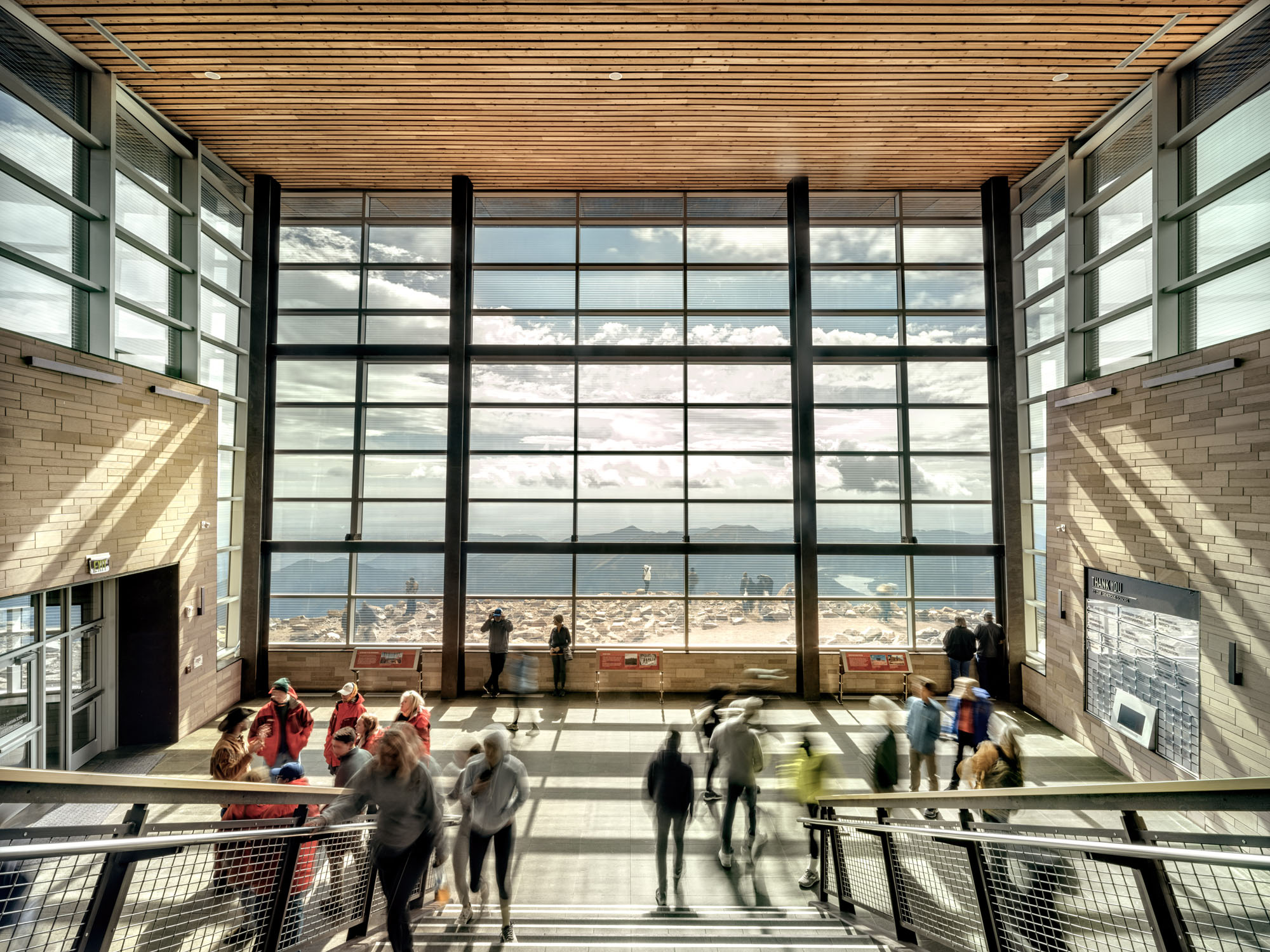
At Home in the Mountains
The 34,000-square-foot facility is embedded in the mountainside and formed both inside and out from local materials or rustic ones suitable to the mountain, including pine, Douglas fir, quartz sandstone, and pre-weathered Cor-ten steel. The building opens to a view of neighboring Mount Rosa, with the upward angle of its roof’s slope matching that of the viewing angle from the top of the lobby’s grand steps. Inside, this frames a 37-foot-tall glass wall, from which light and views filter into every corner of the visitor center.
Further experiences include multiple terraces for viewing and dining and, beyond the visitors center itself, a network of protected walkways (lifted atop fragile flora) and elevated viewing platforms. The center also includes space for retail, dining, and exhibits, which spill out onto multiple surfaces. With the extreme altitude, notes Reed, visitors don’t stay here long; so they need to maximize their time. Quotes and interpretive information are placed on virtually every wall, from the gift shop to the restrooms.
And unlike the former facility, where waste was carted off daily, this one is remarkably earth-friendly. The building is aiming for at least LEED Silver certification and to meet the strict goals of the Living Building Challenge. Just a few of the many green components include sustainably harvested timber, passive design strategies, and a graywater system that saves over 375,000 gallons of water a year.
Pulling off this type of structure at 14,000 feet above sea level is remarkable. Winds can gust up to 230 miles per hour, and the air is superthin. Materials had to be rigorously tested, often on the mountaintop itself (the glass is basically bulletproof), while many workers could spend only about 30 minutes on-site before having to take a break.
“It certainly is a once-in-a-lifetime project,” says Reed.
Would you like to comment on this article? Send your thoughts to: [email protected]
Related
Profiles
WAI Architecture Think Tank Approaches Practice as Pedagogy
Nathalie Frankowski and Cruz García use their practice to help dismantle oppressive systems, forge resistance spaces, and reimagine collective futures.
Products
Functional Beauty: Hardware That Does More Than Look Good
Discover new standout pieces that marry form and function, offering both visual appeal and everyday practicality.
Profiles
The Next Generation Is Designing With Nature in Mind
Three METROPOLIS Future100 creators are looking to the world around them for inspiration.





