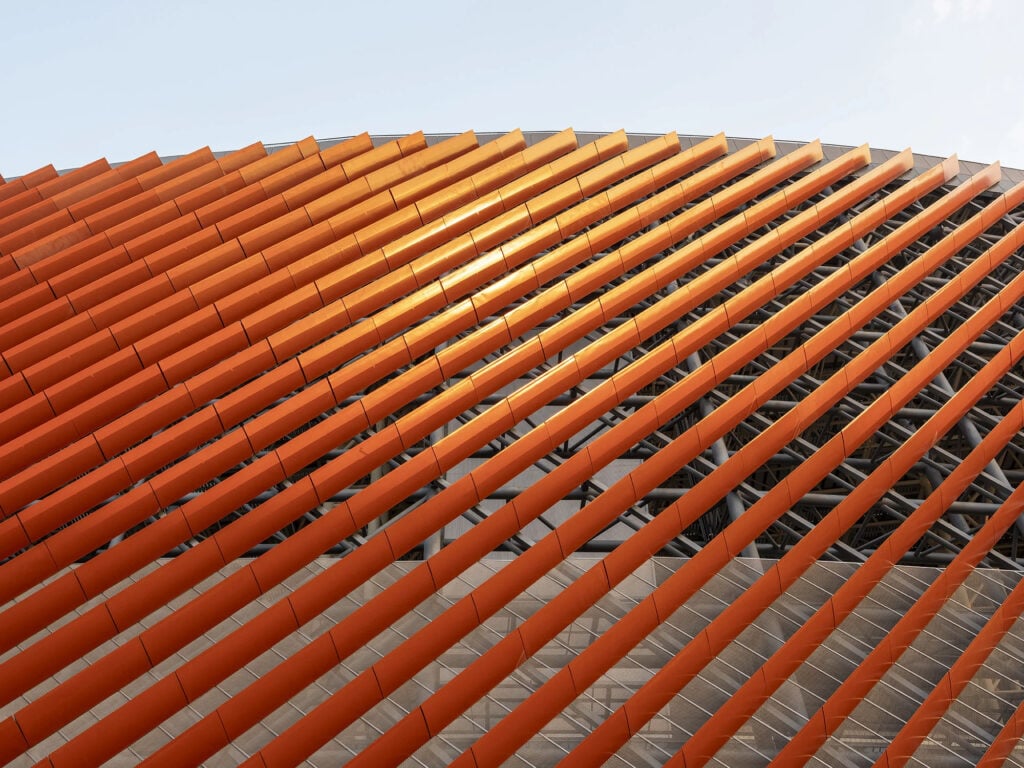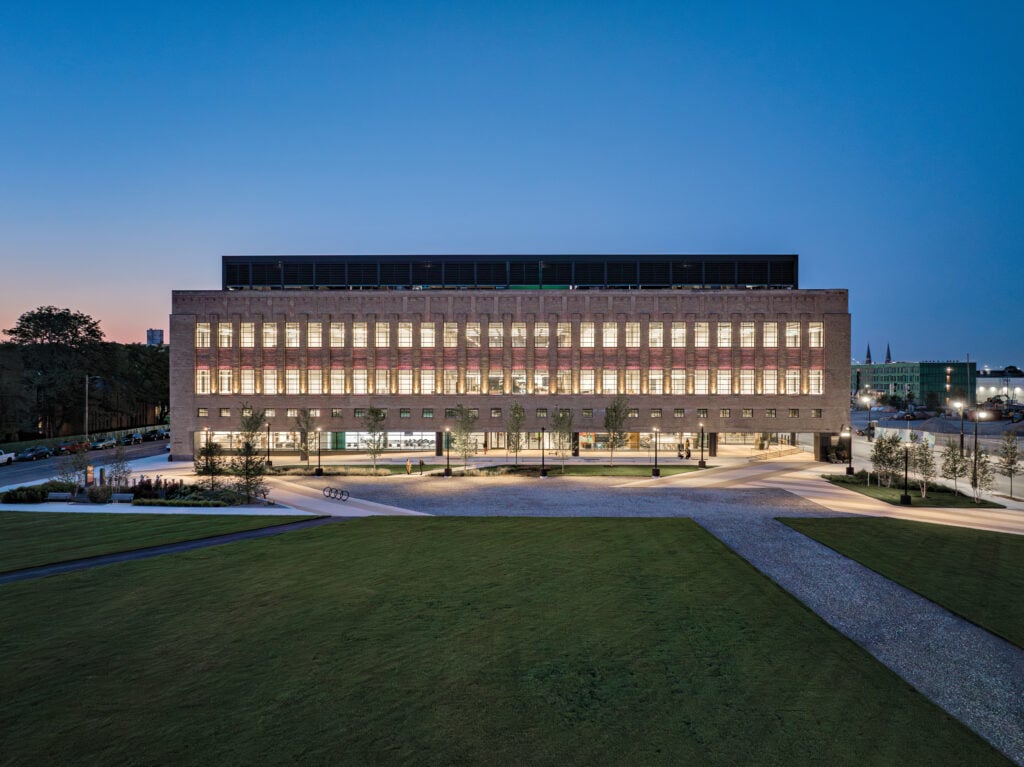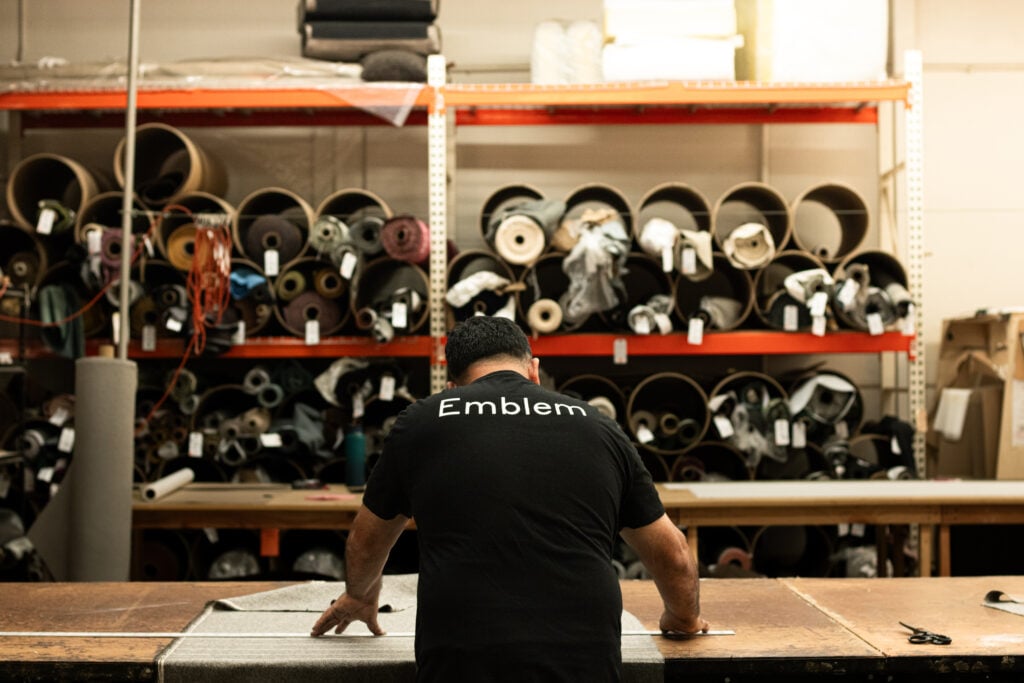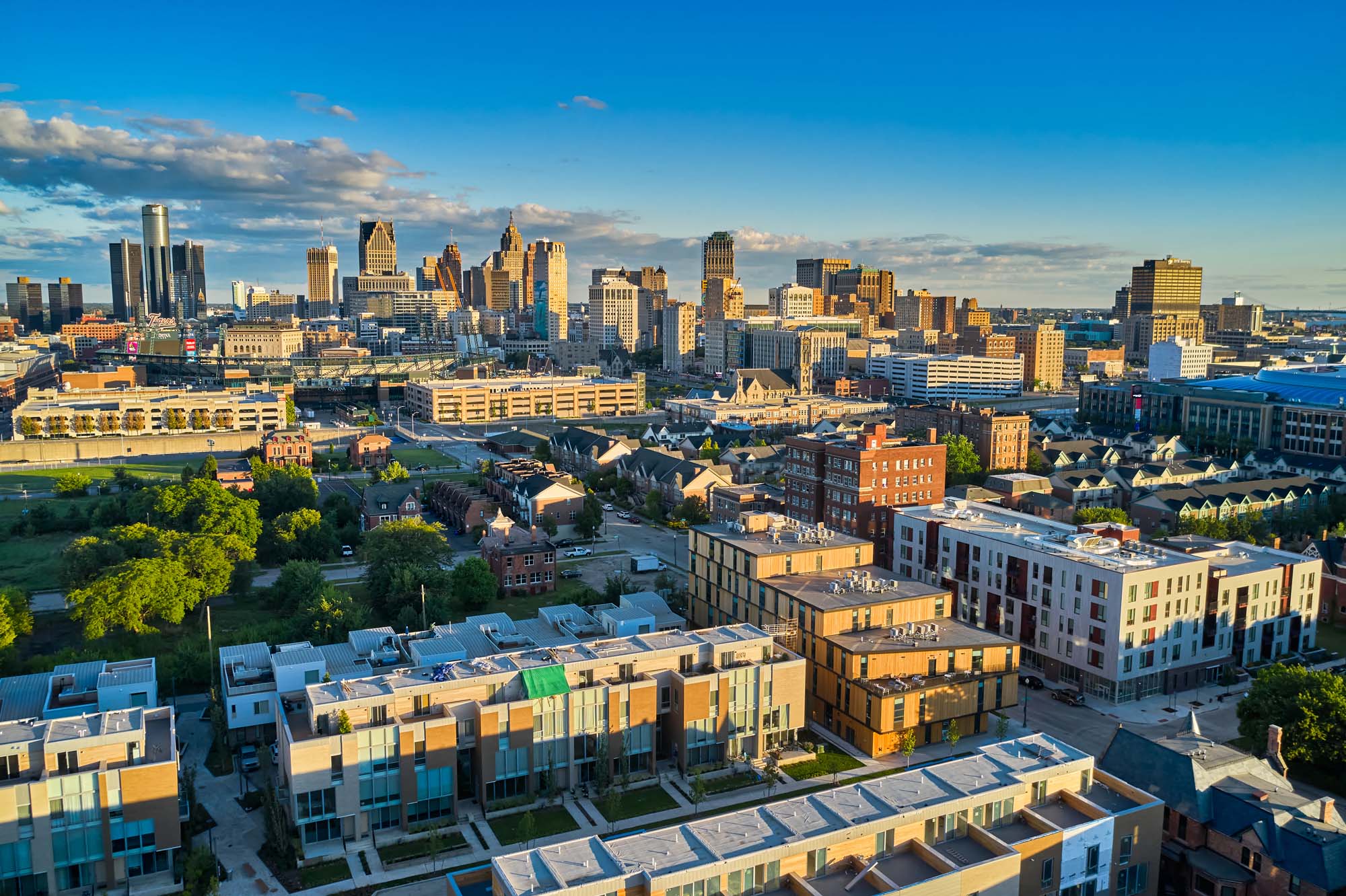
August 11, 2022
In Detroit, Architecture that Stands Out While Also Listening
Each building has its own voice…These materials are imbedded in the city.
Lorcan O’Herlihy
Developed by Bedrock Detroit, City Modern, encompassing 8.4 acres and containing more than 400 residential units, is one of the largest new developments in Motor City history. About 22,000 square feet of ground-level retail space hugs the site’s edges, while modern, high-density residential buildings—both low and mid-rise—rub elbows with century-old Victorian homes (four historical homes were restored as multi-family rentals). Modest setbacks give way to sidewalks, and pedestrian mews form the site’s main arteries. Lending a paradoxically grand yet understated presence to the rehabilitated neighborhood are LOHA’s four distinct cornerstones, which collectively comprise 134 rental apartments spread throughout 210,000 square feet of space.
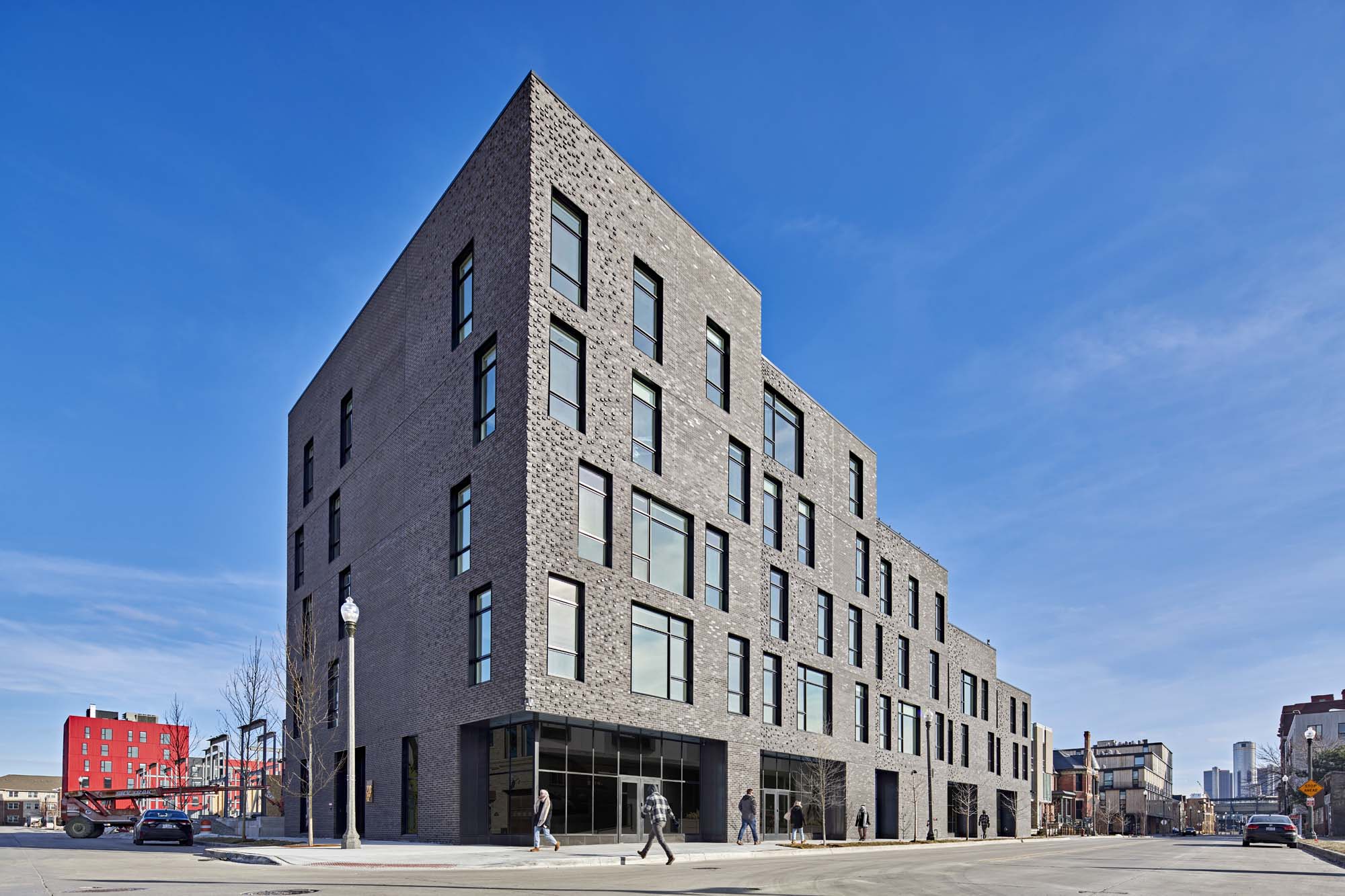
“Each building has its own voice,” says O’Herlihy, whose involvement with Bedrock and City Modern became the impetus for his firm’s continuing growth in Detroit. Their principal cladding systems include Charcoal-gray and Carbon-black masonry (200 Edmund Place, on the site’s northwest corner), red steel panels (320 Edmund Place, northeast), white concrete panels (2665 Brush Street, southeast), and Western red cedar (2660 John R Street, southwest).
From the start, O’Herlihy was keen on using conventional and recyclable materials, and applying them in unique ways. “These materials are embedded in the city,” he says, referencing Detroit’s abundance of brick-built Victorians and Tudor revivals, the stainless steel and concrete cityscape that defines the iconic Hart Plaza, and countless other examples. In the same breath, O’Herlihy stresses the importance of remaining playful: “You have to bring artistry to your ideas. That’s what separates Brush Park from other projects.”
That artistry comes to bear not only with LOHA’s material and chromatic choices (who can deny the boldness of red metal cladding?), but in their buildings’ spatial relationships with neighboring buildings and streets. O’Herlihy recalled the rhetorical question that was on the minds of some when City Modern was first taking shape: “Does anyone want a five-story building next to a two-story Victorian house?” In response, each structure gradually steps down toward mid-block to meet adjacent building heights, creating a series of tiered setbacks that are optimal for rainwater harvesting and rooftop gardens. The five-story, dark masonry building at 200 Edmund, for example, steps down four separate times, spanning elevations from 67 to 37 feet.

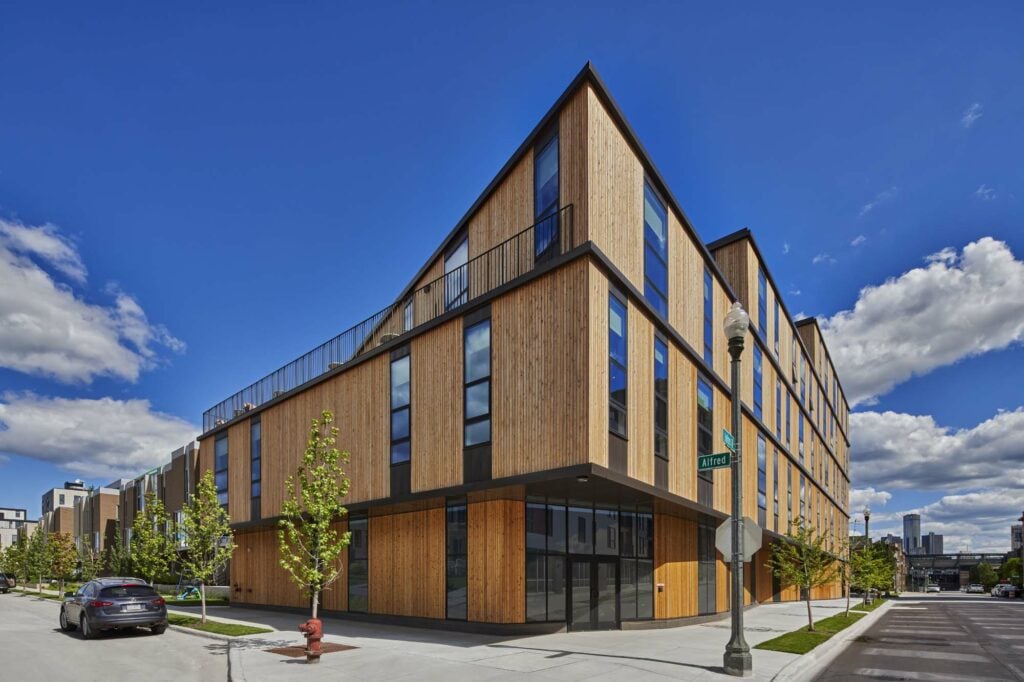
Bedrock first approached LOHA in 2015 with the idea of designing two similar mid-rise buildings on its site. Instead, O’Herlihy decided to go for broke. “Each of the four corners represents different conditions and scenarios. So we asked if we could explore four different solutions,” O’Herlihy recalls. The gambit worked. Not only did Bedrock embrace LOHA’s amended vision, but the city’s Planning and Development Department did as well. “In Detroit, they’re encouraging these projects to get built. And not just ours. That’s how cities grow, not with one voice but many,” he adds.
O’Herlihy’s voice in Detroit has been amplified in recent years. In 2016, his Los Angeles-based firm opened a new office here, subsequently experiencing a kind of organic expansion (as opposed to growing through mergers and acquisitions) that’s become increasingly rare among design firms. LOHA’s local portfolio now includes a range of cultural, residential, retail, and public realm developments, all designed with an eye toward greater density and mobility in a city that’s experienced a dearth in both. O’Herlihy notes that it’s “a different city now than it was six years ago.” Something for which his firm has played a notable role. “It’s fascinating to be a part of that story. It means a lot to me to work in Detroit,” he says.
City Modern is Detroit’s largest new development since Mies van der Rohe’s Lafayette Park, a mixed-income complex that replaced the city’s Black Bottom neighborhood in the 1960’s, displacing tens of thousands of Black residents. This is a decidedly different kind of urban renewal, albeit with fewer affordable housing options (and less participation from the city’s majority Black population) than would be preferred. (All four of LOHA’s buildings are market-rate rentals.) The once (mostly) vacant site now features over 40 parcels and 400 homes that tap into pre-existing underground systems for the buildings’ energy and water needs. (Some efficiency upgrades were required.) In realizing City Modern as a composite of townhomes, carriage houses, and multi-family buildings, Bedrock conducted more than 60 meetings with community members, business owners, and other Brush Park stakeholders.
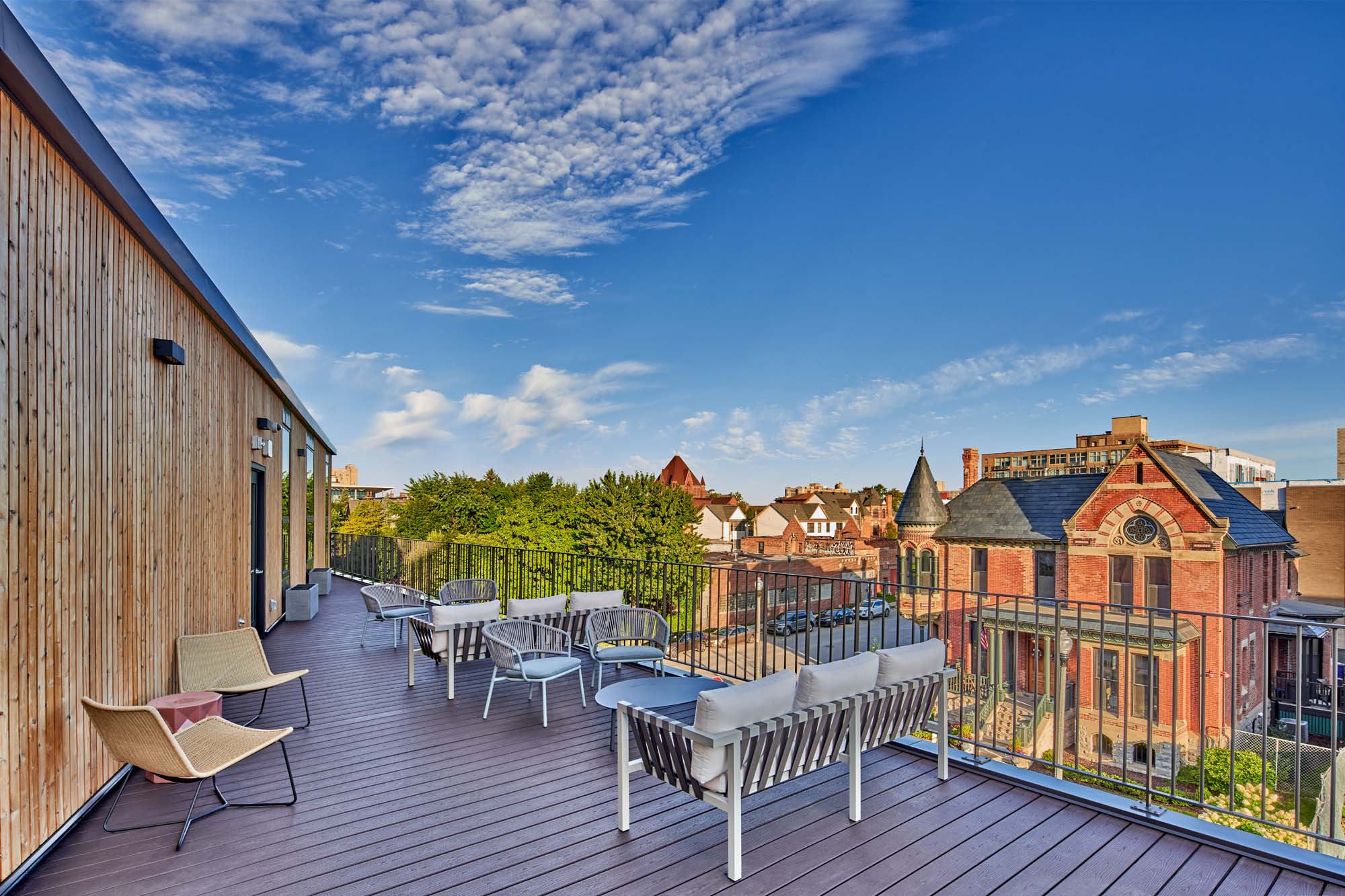
Further diverging from the designs of Mies’s time, this is a neighborhood built for people, not cars. “We are fortunate enough to have a well-connected, historic neighborhood within walking distance to downtown as our canvas,” says Andrew Bodley, senior project designer with Bedrock. “When we started the design process, a major factor in planning and implementation was allowing residents to maintain a connection to the street.” The introduction of mews, courtyards, and alleyways was critical to this, as was the ground-level retail space spread throughout six buildings (including LOHA’s four). There’s also the fact that cars can only access City Modern via Alfred St, a single through street that runs east/west and has been re-engineered to slow traffic.
In leveraging the approachability and human scale of the four anchor buildings, as well as nearby Q Line light rail stations on Woodward Ave, just one block to the west, LOHA worked with Bedrock to convince Detroit’s planning department and other stakeholders to severely reduce on-site parking requirements. None of LOHA’s buildings have subterranean parking, for example, as per a district parking program that’s meant to incentivize any mode of mobility that isn’t a car.
For his part, O’Herlihy views the four buildings through an aspirational lens. He cites the importance of social agency and accessible outdoor spaces, of providing opportunities for public space on private land, and of “not turning your back on the city.” Indeed, these buildings hold vigil, but they are not sentries. Rather, each is a gateway, easily distinguishable and amiable in appearance. Collectively, they’re a reminder of what can be accomplished when cities elect to pair sound planning with good design.
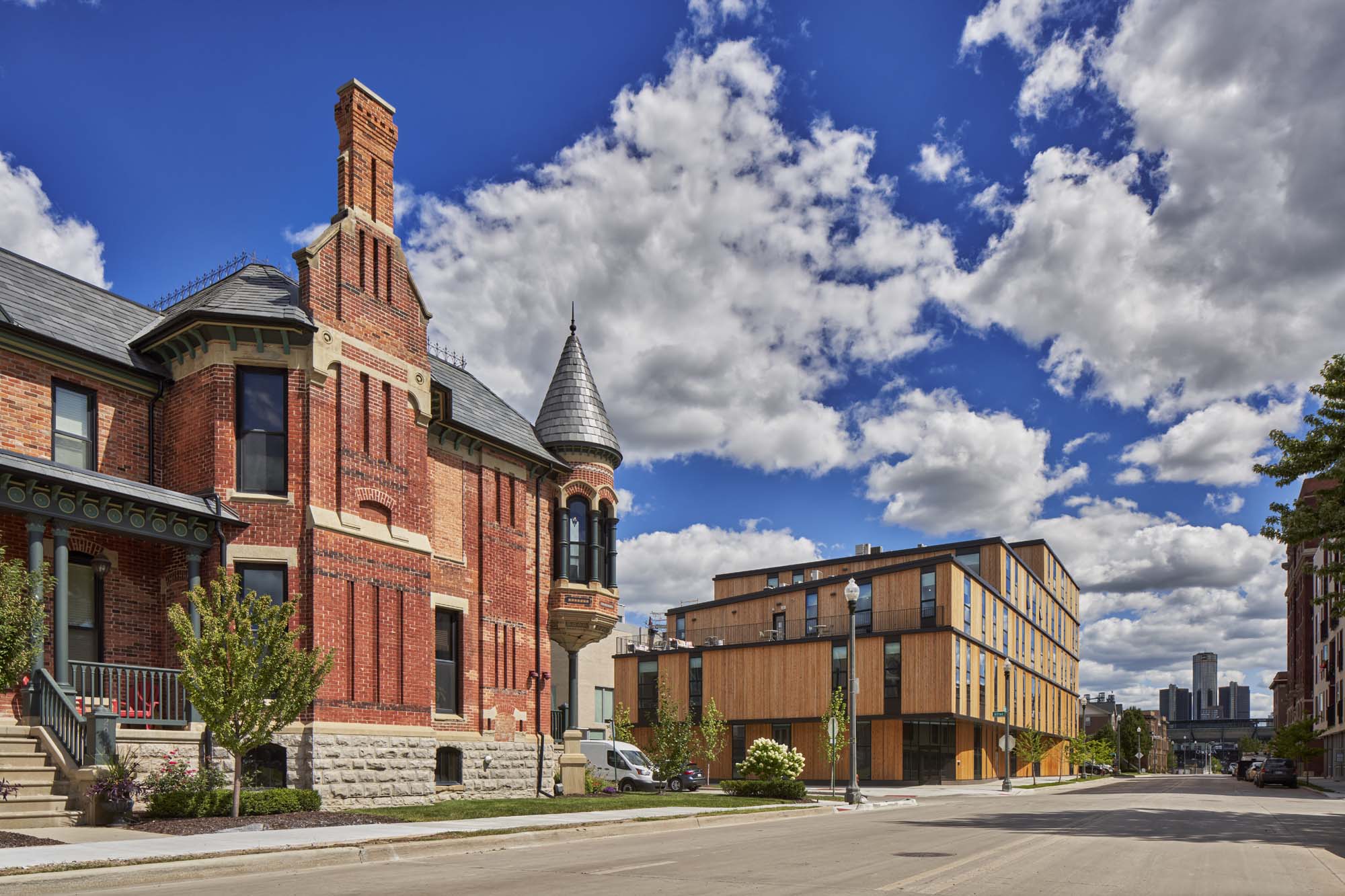
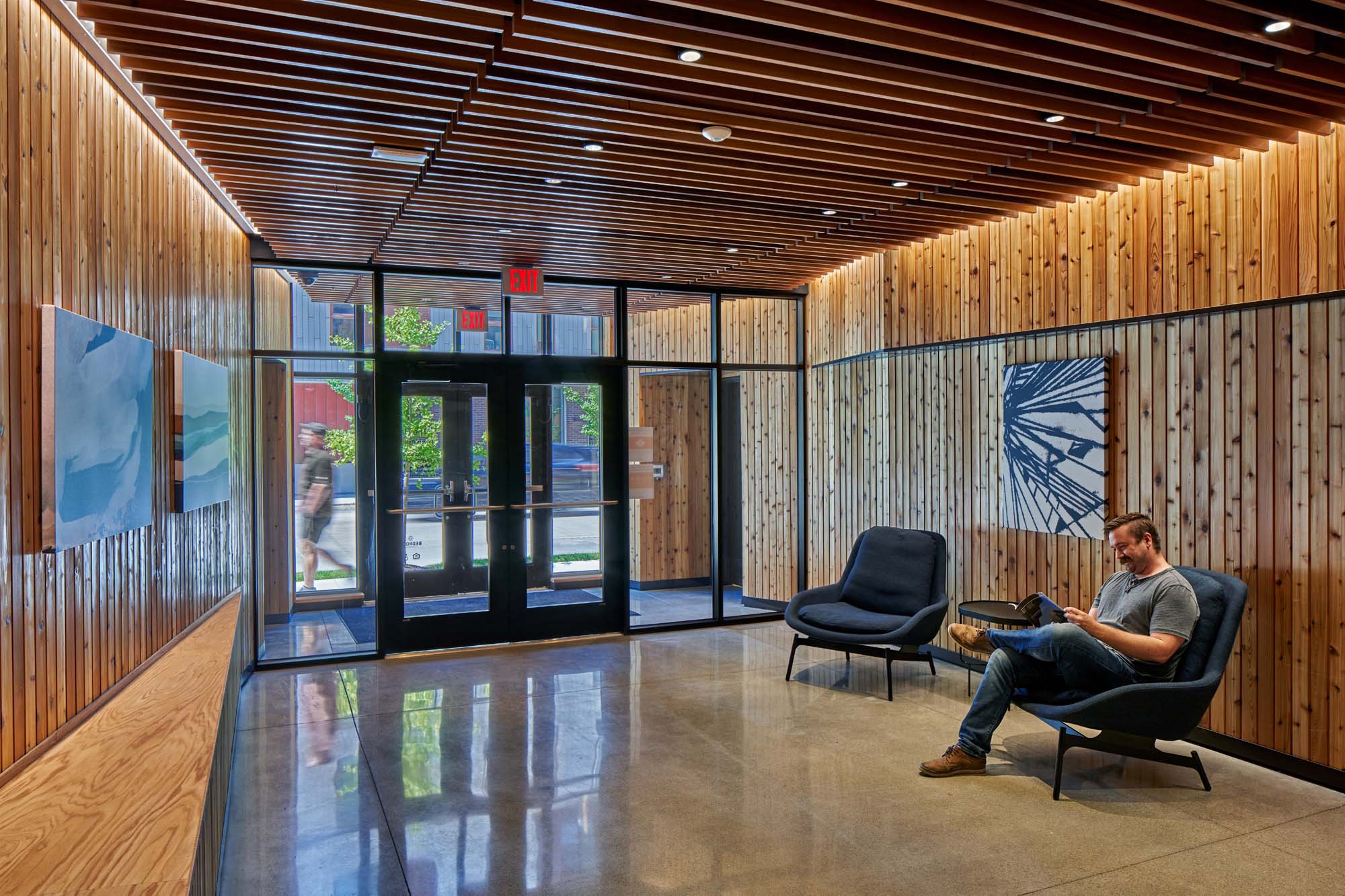
Would you like to comment on this article? Send your thoughts to: [email protected]
Related
Viewpoints
How Can We Design Buildings to Heal, Not Harm?
Jason McLennan—regenerative design pioneer and chief sustainability officer at Perkins&Will—on creating buildings that restore, replenish, and revive the natural world.
Products
Behind the Fine Art and Science of Glazing
Architects today are thinking beyond the curtain wall, using glass to deliver high energy performance and better comfort in a variety of buildings.
Profiles
Inside Three SoCal Design Workshops Where Craft and Sustainability Meet
With a vertically integrated approach, RAD furniture, Cerno, and Emblem are making design more durable, adaptable, and resource conscious.




