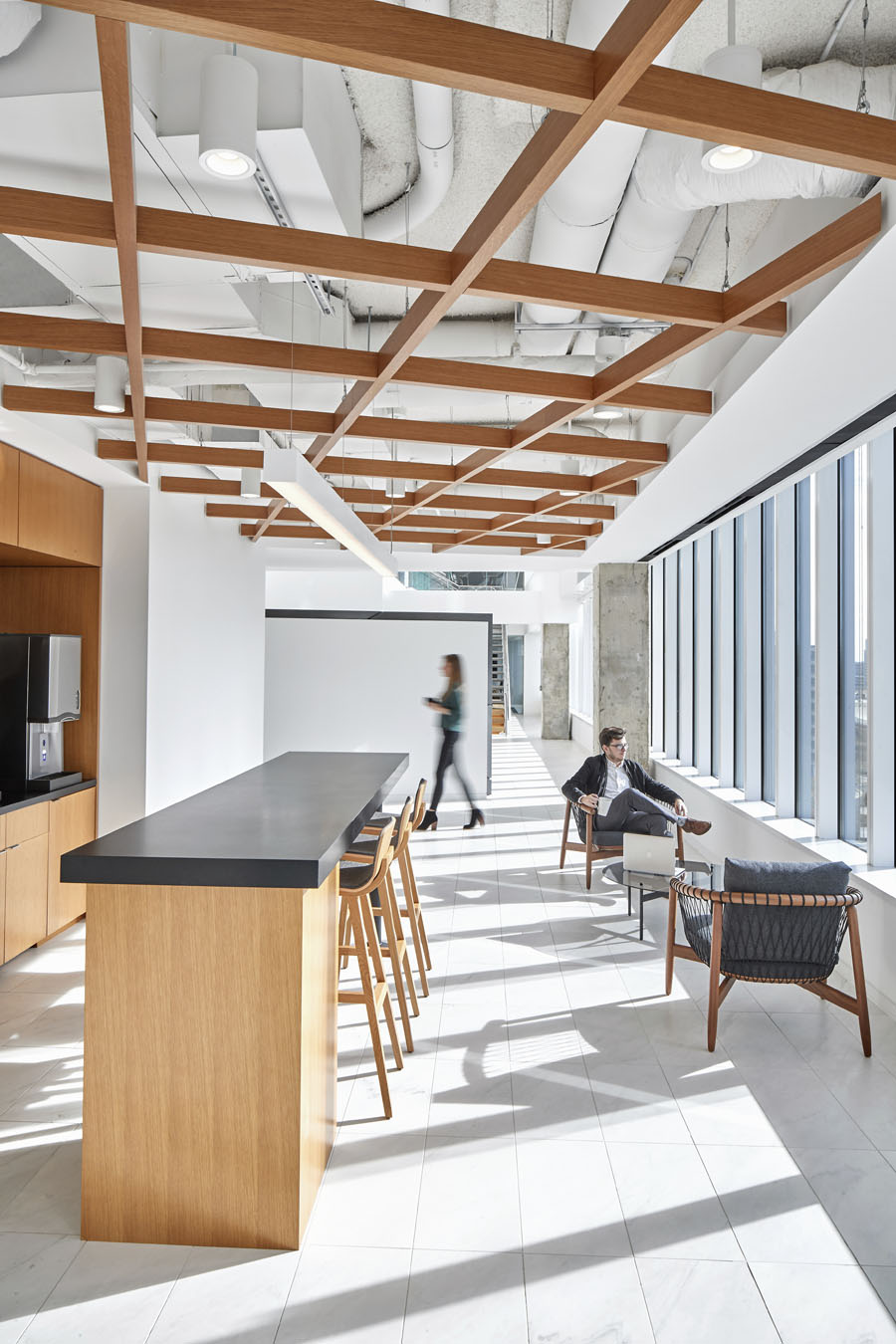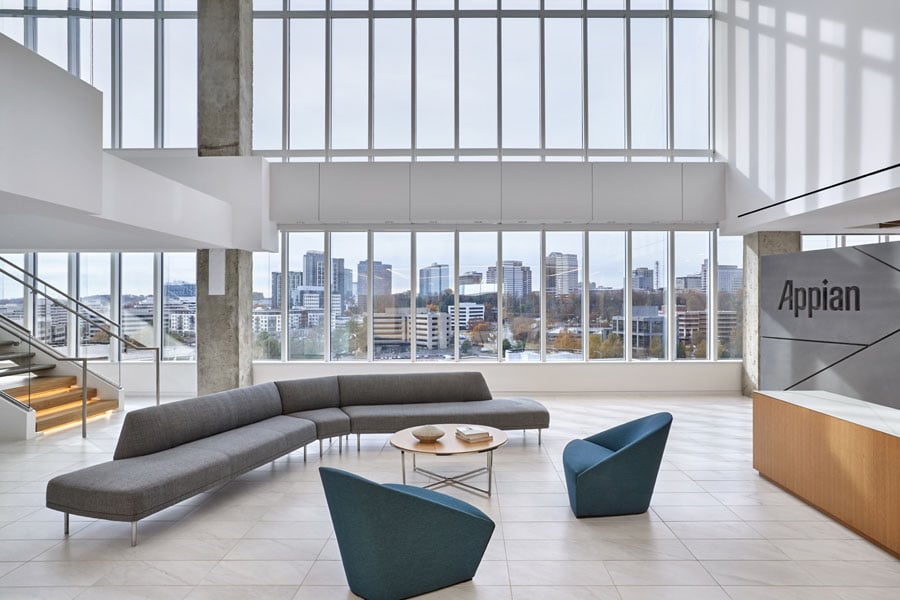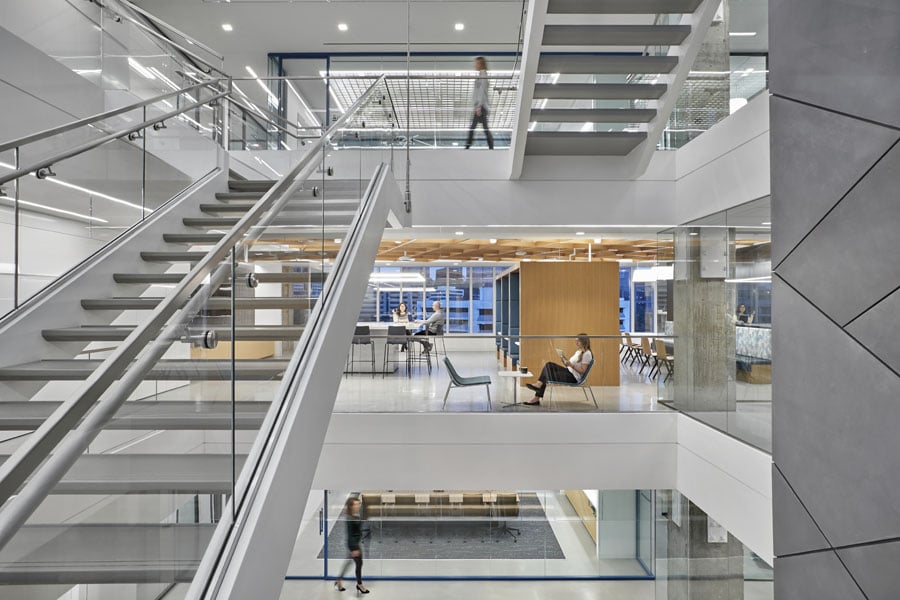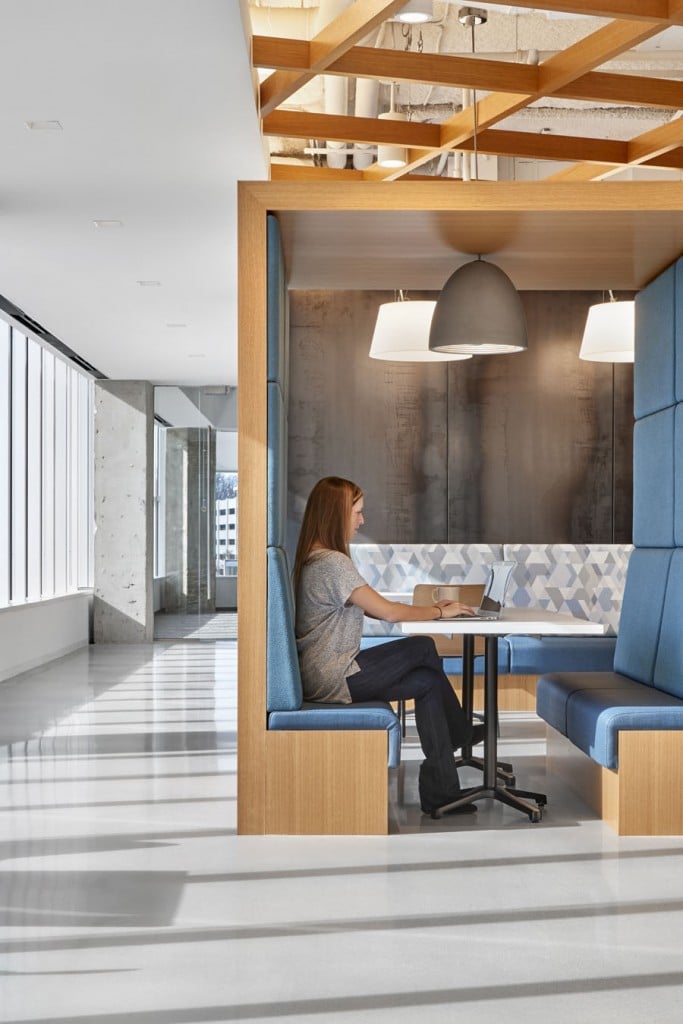
July 20, 2020
Interiors for a Virginia Tech Company’s New Office Visually Interpret the Cloud
CallisonRTKL designs a Virginia-based tech company’s office around a massive, transparent stairwell that provides indoor views of multiple floors.

Cloud computing company Appian is among the few that have continued to grow during the pandemic and related economic slowdown. That’s because it provides the critical tools (applications and a low-code automation platform) used by other businesses to rapidly adjust to the new norms of remote work. Appian had planned more than a year ago to relocate its expanding headquarters from Reston, Virginia, to a building in Tysons, Virginia, originally designed by Kohn Pedersen Fox Associates (KPF). Architects at CallisonRTKL (CRTKL) were asked to add a fresh interior of free-flowing, transparent and light-filled spaces—which, viewed from its dramatically open stairwell could be described as an abstraction of a cloud.

Previously, Appian employees worked from several separate locations, until last year when the company consolidated operations in the 380,000-square foot, KPF-designed building. The sprawling glass structure, composed of two towers, sits on a 30-acre site surrounded by planted terraces, a lake, and several walking trails. “It definitely has a Silicon Valley vibe, which the client was very attracted to,” says CRTKL associate vice president Liz Wozny.
Currently, the tech company occupies 180,000-square-feet, spread over eight floors in one tower. All levels are connected by a new glass stairway and atrium, strategically placed near elevators to provide clear orientation by framing unobstructed views of activity on multiple floors. Now the once-disparate offices are not only in the same building, but within sight of each other. The transparency is intended to encourage people to circulate throughout the building, Wozny says.
Despite the office’s openness, it contains a spectrum of more private spaces—from café areas and semi-private nooks, to pods of up to eight desks and glass-walled rooms. CRTKL collaborated closely with the client to develop a layout that would be most effective for its specialized, agile work dynamic. As Wozny explains it, small groups of software engineers, work in two week sprints. Then teams are reconfigured to start new projects. Daily, before these groups start working, they gather for a morning meeting, so there was also a need for expertly equipped conference areas. “The real challenge for us was the mix of workstations,” Wozny says. “We spent a lot of time observing the teams’ processes.”

The solution was to build in as much flexibility as possible. That means the designers thought a lot about furniture: All workstations are movable, and can be rearranged based on team size or the task at hand. Data and power are routed from a central spine that spans the length of each floor plate, making it easy for staff to shuffle around.
Finishes were kept to a minimum. CRTKL’s restrained palette of wood built-ins with white walls, ceilings and floors is punctuated by colorful upholstered seating, which adds subtle tones and textures. Ultimately, the design team was going for a streamlined aesthetic. Very little gets in the way of outdoor views through windows or those from the stairwell between floors.
Although it’s only been a year since CRTKL completed the new headquarters, in the wake of COVID-19, the team is already developing designs for an additional phase, with an emphasis on employee health and wellness. “Appian is always trying to evolve, and it’s very exciting,” Says Wozny, adding “the best is yet to come.”
You may also enjoy “SmithGroup’s Sacramento Office for a Construction Pro Showcases the Client”s Expertise”
Would you like to comment on this article? Send your thoughts to: [email protected]
Register here for Metropolis Webinars
Connect with experts and design leaders on the most important conversations of the day.








