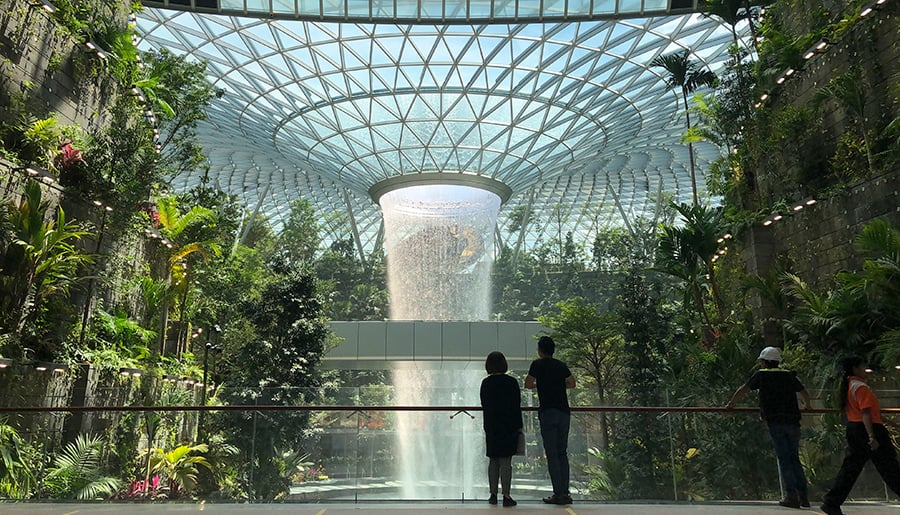
April 17, 2019
Safdie Architects Designs a 130-Foot-High Indoor Waterfall for Singapore’s Jewel Changi Airport
The 1.46-million-square-foot development features a steel diagrid dome covered with more than 9,300 glass panels and a multi-story terraced landscape.
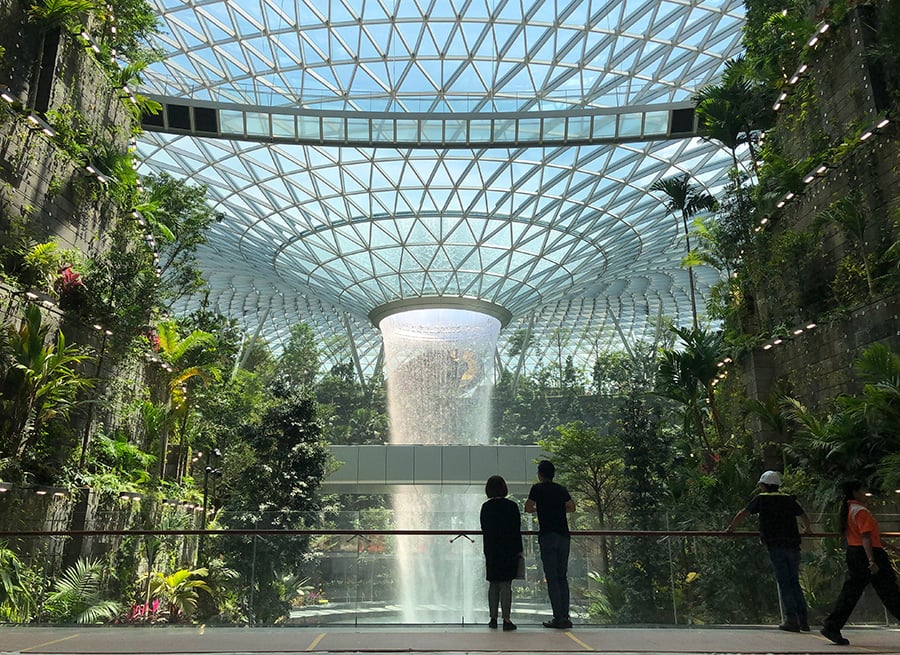
Most travelers are happy if an airport has clean restrooms, decent dining options, and a well-stocked souvenir store. But expectations will go sky-high with the opening of Jewel Changi Airport, designed by Safdie Architects.
A 130-foot-high indoor waterfall, a five-story terraced garden, and over 280 shops and restaurants now welcome travelers flying in and out of Singapore. Located at the heart of the renowned Changi Airport on the eastern tip of the island, Jewel brings amenities traditionally found in the city right to the doorstep of the Southeast Asian metropolis’s main aviation hub.
Cocooned within a steel diagrid dome covered with more than 9,300 glass panels, Jewel forms a shimmering backdrop to the airport’s iconic air traffic control tower. The 1.46-million-square-foot development adjoins the existing Terminal 1 and links via pedestrian bridges to Terminals 2 and 3. Surrounded by an assembly of squat, rectangular terminal buildings, the dramatic architecture of Jewel offers the airport a focal point—especially striking considering that an open-air parking lot previously occupied the site.
The distinctive torus geometry fulfilled the need for the building to face all three preexisting terminals, and allowed for an eye-catching oculus water feature that has become a signature of several Safdie projects. But unlike these prior iterations, Jewel’s seven-story waterfall is surrounded by a dense landscape. A terraced “Forest Valley” from the ground floor leads all the way to a “Canopy Park” on the fifth level, offering views of the horizon. Located at the center of the ten-story complex, five of which are below grade, this funnel of nature elevates Jewel beyond its brief requesting a mall and hotel next to the airport.
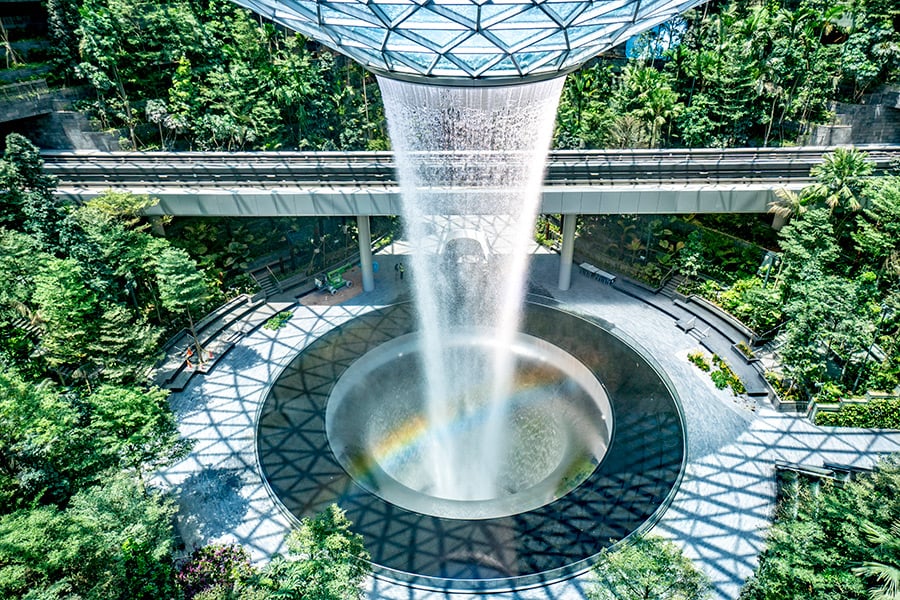
“We surprised Changi [Airport Group] with our reading of their brief,” says Jaron Lubin, design principal at Safdie Architects. The airport is already known for its lushly landscaped terminals, but Lubin’s team proposed putting a green feature at the building’s core. “The garden would be a framework where we could place all these other attractions,” he adds, in a phone interview from the firm’s Boston office.
Occupying over a tenth of Jewel’s total area, the gardens, designed by Berkeley, California–based PWP Landscape Architecture, are ever present when one enters the structure, which opened on April 17. Along the marketplace that loops around Jewel’s periphery, various “canyons” open up to the gardens and the constant stream of the waterfall invites visitors to weave in and out of them. Several shops also feature terraces that look out on the gardens, which consist of approximately 2,500 trees and 100,000 shrubs sourced from Australia, Brazil, China, Malaysia, Thailand, and the United States. According to Adam Greenspan of PWP, these mostly highland species will thrive in Jewel’s controlled environment, which is similar to subtropical climates that are less hot and humid than that of Singapore.
But beyond taking in the landscaping, visitors can interact with the natural elements too, says Charu Kokate, director of Safdie’s office in Singapore. At the approximately 150,700-square-foot Canopy Park, there are attractions such as net structures suspended among ficus trees, a hedge maze, and a hanging bridge walk. For a more contemplative experience, visitors can also walk on two trails that cut through the Forest Valley, which comprises mostly tall trees that let in dappled light.
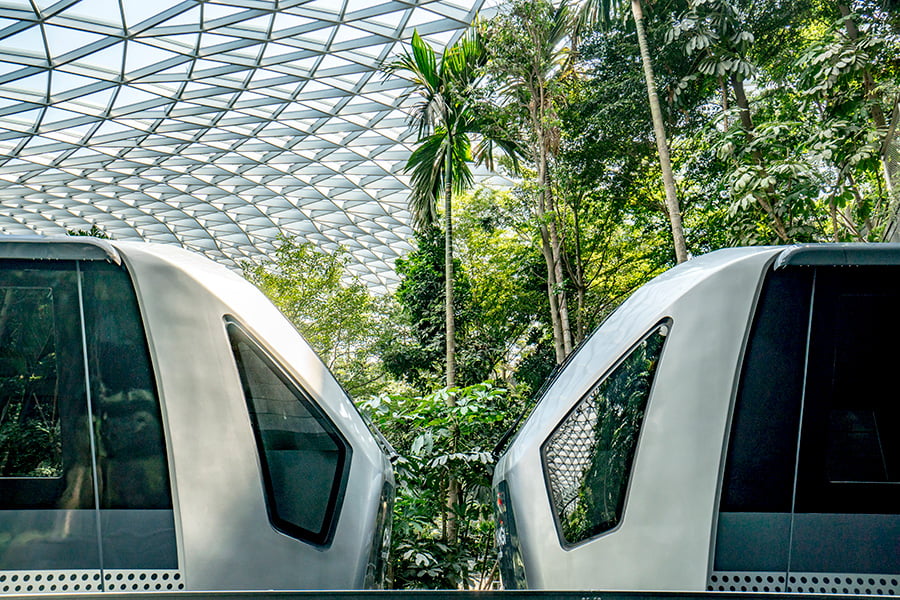
“These trails are done so that people can be part of the landscape,” says Kokate as we walk through one. Journeying up and down stairs nestled among trees and shrubs, she stops to snap pictures of blooming maiden’s jealousy flowers and the scenery. “So you could be shopping, and if you feel like it, you should be able to come out. There’s always a connection,” Kokate says later.
Bringing together a garden and a mall while keeping them distinct was key. In a phone interview with the firm’s visionary founder, Moshe Safdie, the octogenarian revealed how the client initially wanted to blend the two.
“I said, ‘Hold it, you can’t have both together,’” he says. “You can have them cohabiting side by side. You can have particular moments when they look into each, like at the canyons. But you cannot have them penetrating, because as soon as you see a facade or a shop front, it’s no longer a garden.”
While Safdie persuaded the client to keep the programs isolated, his team worked with various collaborators to make sure they could coexist. Environmental design consultancy Atelier Ten created climatic conditions that are comfortable for people as well as the more than 200 species of plants that live in the space. BuroHappold Engineering’s roof structure and the waterfall also assist in controlling the atmosphere. The “Rain Vortex” funnels rainwater during Singapore’s frequent thunderstorms—up to 10,000 gallons per minute can pass through the oculus at peak downpour—to cool Jewel’s interior and be reused throughout the building.
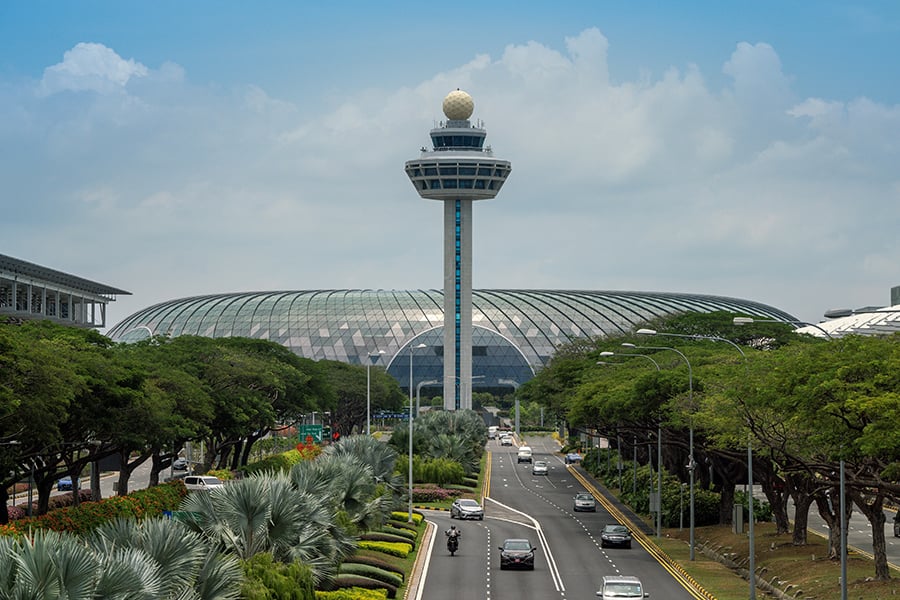
Safdie hopes that Jewel can make air travel less stressful for its users while transforming the broader Changi Airport into a destination in its own right. Voted the “World’s Best Airport” for the seventh consecutive year in March by Skytrax, an air travel review site, Changi is betting the new terminal will lure even more passengers to pass through Singapore. Changi is already expanding with a third runway set to be completed in the late 2020s, and a fifth terminal designed by Heatherwick Studio and Kohn Pedersen Fox will be finished around 2030.
“If airports are going to be more than just a convenience to get to a plane, but [also include] shopping and all that, why not make it a much richer experience?” asks Safdie.
But besides rethinking the airport, the architect believes Jewel is instructive to other urban centers in Asia, where shopping malls dominate much of cultural and social life. These centers predictably tend toward consumerism and insularity, disregarding their natural environs. In addition to introducing the dimension of nature, Jewel’s transparent dome opens up to views and lots of daylight. Even the basement retail levels, designed by Benoy, receive ample light as the waterfall flows down via an acrylic drum that brings in illumination.
Will Jewel become a new icon for Singapore? Safdie certainly thinks so. The development is entirely accessible to the public, and Changi Airport at large is well connected to the commercial center via subway and buses. Locals already hang out at the retail and dining outlets at Changi’s other terminals.
“The references to Singapore are always about being a ‘Garden City’ and a ‘City in a Garden,’ and Jewel is a physical embodiment of that,” Safdie says. “It shows that you can have this experience of nature together with shopping and all the things that make up a city.”
You may also enjoy “Sunlight and Landscape Views Shape Studio Gang’s Latest Chicago Tower.”
Would you like to comment on this article? Send your thoughts to: [email protected]














