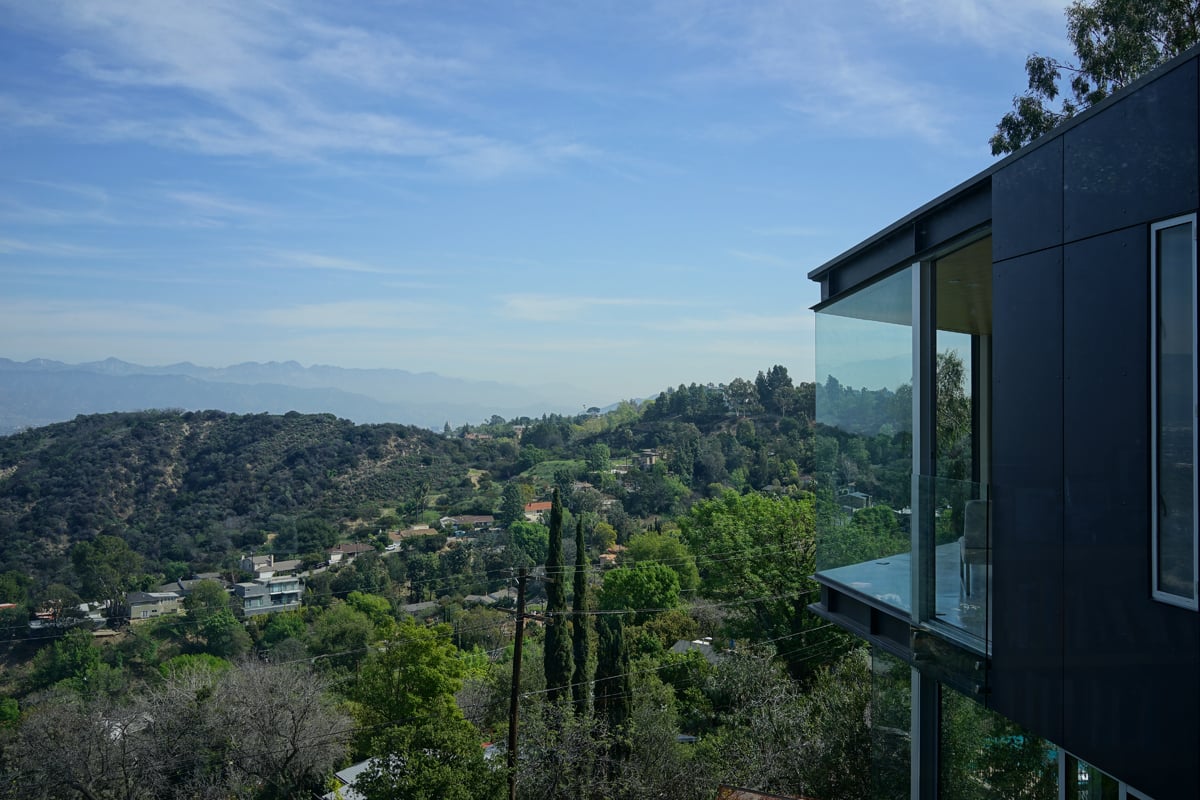
May 23, 2016
L.A. Architect Andrea Lenardin Madden Advocates for a More Livable Modernism
Through an award-winning Los Angeles house and other projects, Austrian-born architect Andrea Lenardin Madden advocates for a more livable Modernism.

This addition to a landmarked midcentury Rodney Walker abode is ideally sited in the Hollywood Hills, just off Mulholland Drive. The house received a 2015 AIA Los Angeles Design Merit Award.
Courtesy Michael Morris
“Let me find it,” says Los Angeles–based, Austria-born architect Andrea Lenardin Madden, thumbing through her iPhone. “Just a minute.” Lenardin Madden documents everything, and the image she’s thinking of—a search brought on by a stray, seemingly unrelated observation or prompted by a question whose response requires visual elaboration—is rarely at hand. Cycling through her photo log, she lands on another subject and begins another digression.
A great many things excite this Viennese transplant to the Hollywood Hills—where she lives with her husband and son—but none quite like landscapes or broad vistas. She and her staff eat lunch on the balcony of her studio, which overlooks a cascading Los Angeles panorama, bookended to the left by the Hollywood sign and to the right by downtown L.A., a distant cluster of towers cloaked in an incendiary haze. She pulls up a shot from the same spot of that morning’s sunrise that hits this time of year a little after 6:50 a.m. A few rapid swipes later, she produces an image of another panorama. This one is taken from a recently completed project just off Mulholland Drive, L.A.’s interminable pleasure route.
The home is an addition to a landmarked 1954 Rodney Walker house, which Lenardin Madden and her small architecture and design practice, ALM Project, recently restored. The clients, an actress and a producer, purchased the property a decade ago for its architectural eminence and its ideal perch, a narrow plot scooped out among the hills with fantastic prospects of the San Gabriel Mountains. The approach, made easily from Mulholland, nearly unmanageable from Nicada Drive, shoots down a spindly driveway into leafy overgrowth, which momentarily obscures the view east. The road switches back and terminates at a generous landing at the butt end of the Walker house. “It’s such a special place here—you go down from Mulholland into this small wilderness with a view of the mountains that just goes on and on,” Lenardin Madden says. “It’s unbelievable. You look and just see endless layers.”
The effect is undeniable, but a view, however prepossessing, does not a home make. When restoration work began in 2011, the family of four had filled out the house’s barely adequate living quarters. By the time the job was wrapping up 16 months later, the household had jumped to five, which stretched Walker’s leisurely vision of home life to its limit. (He had, in fact, never intended the two-story home for a family but rather a bachelor, with lodgings on the ground floor for his mother.) For a moment, the architecture appeared wrong—or at the very least inadequate—and the clients mulled over relocating to another Los Angeles outpost. In the end, however, they heeded their architect’s counsel: Stay put and expand the property.
The addition—or per Lenardin Madden’s preference, “annex”—is somewhat squatter than the Walker house, whose shoe-box footprint straddles the site north to south. The ground-floor volume supports a cantilevered wedge containing the master bedroom and is angled back toward the original house to create a “a viewing platform” of the latter, Lenardin Madden says. “I wanted to pay tribute to Walker. It’s like they’re having a conversation.”
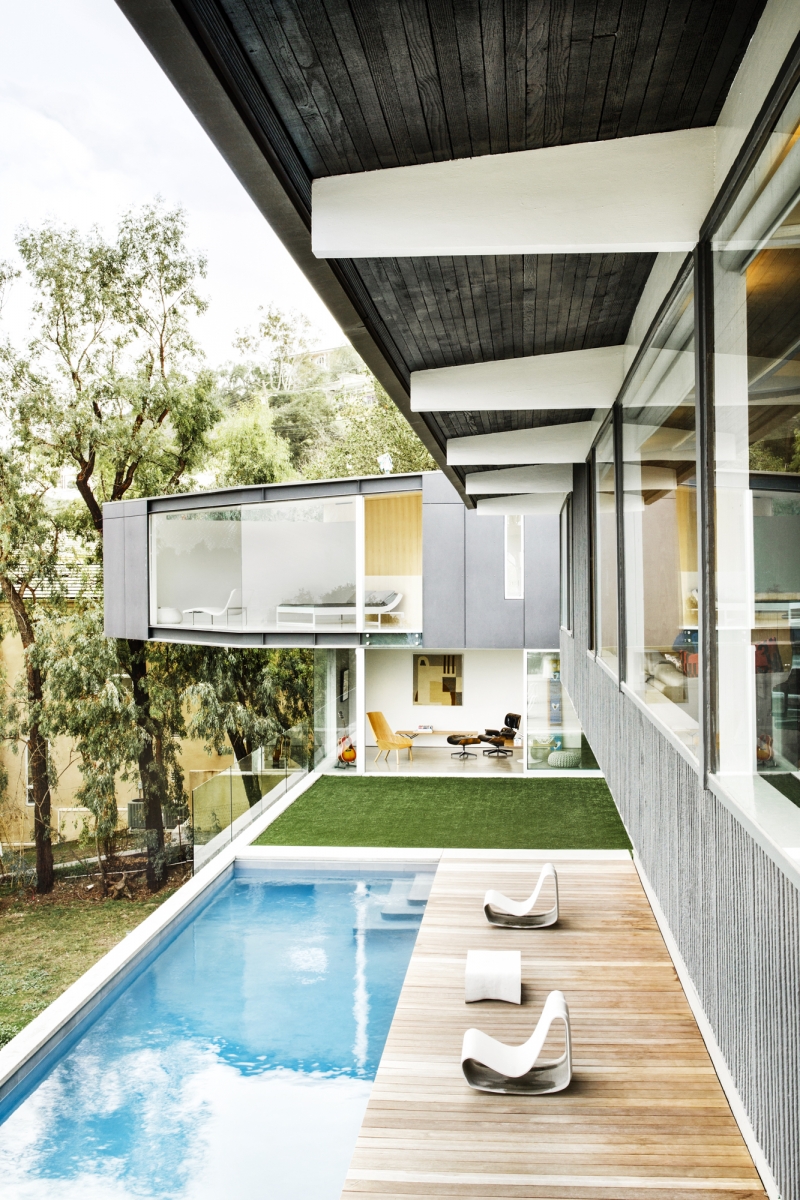
MULHOLLAND DRIVE ANNEX
The annex features a 28-foot cantilevered wedge that houses the master bedroom, children’s bedrooms, library, and a living room. A lap pool and deck were also added to the property.
Courtesy Brian Guido
“We’re not striving to make a Modernist time capsule,” architect Andrea Lenardin Madden says. “We’re striving to make a living home.”
The two wings are perhaps different dialects of the same architectural language, separated in time by a handful of stylish -isms—Postmodernism and Parametricism—and in space by a small courtyard and play area. Overhead, a glass-covered catwalk stretches from the new, cast-in-place concrete and steel structure toward the southern end of Walker’s original, incorporating library shelves and wall space for an art collection. Initially conceived as an open-air bridge, the catwalk forms the conceptual spine of the spruce compound. Through minimal means, it achieves the perceptual effect that the two volumes, though varying in dimension and situated at different elevations, are coextensive. “The second floor of the Walker house connects at grade to the opposite end of the lot and the annex,” Lenardin Madden points out. Great effort was expended toward that calculation and others, such as the roof height of the annex, which mimics the silhouette of its midcentury predecessor—at least from the front.
It turned out that Walker’s structural assemblage was rather insubstantial, consisting of nothing but two-by-four beams stacked in three-and-a-half inch piles that formed the floor and roof of the 1954 house. (“It was a very unprivate house,” Lenardin Madden says.) The unorthodox section makes for an odd profile due to the home’s pancake-thin floor plate, which lacks cavities for basic building materials, such as insulation. Lenardin Madden wanted to align the floors of the annex with the Walker structure while still carving out the necessary space for ductwork and sound-absorbing foams. The wedge’s steel frame structure helped accomplish this, thinning out the floor and ceiling packages as much as possible. “Then there was this trick of folding the roof down at two points so that, from the front, the roofline is flat, but the back of the volume actually dips down,” she explains, quickly becoming animated about such details.
“Andrea is incredibly thorough,” says her friend and frequent collaborator Kimberli Meyer, director of the MAK Center for Art and Architecture, the cloistered stomping ground of L.A.’s architectural crowd. “Be it an intellectual pursuit, a home-cooked meal, or a holiday party, every detail is always considered down to the millimeter. I don’t think she sleeps much.” In fact, Lenardin Madden seems to delight in comprehensiveness for its own sake, revealing a structuralist psychology that’s perhaps too tempting to attribute to her Viennese extraction.
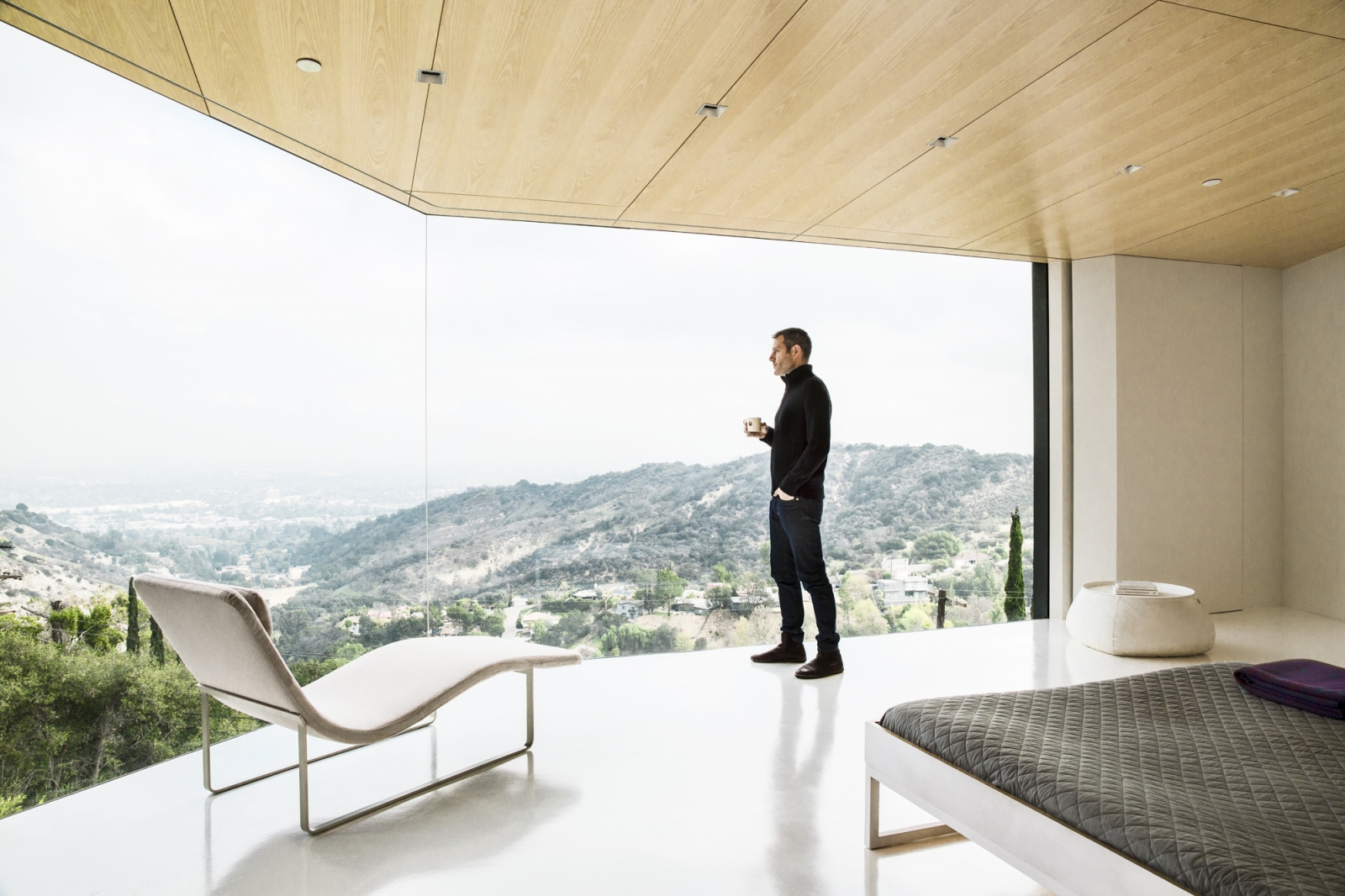
The master bedroom has spectacular mountain views, visible through massive glass panes from Metal Window Corporation.
Courtesy Brian Guido
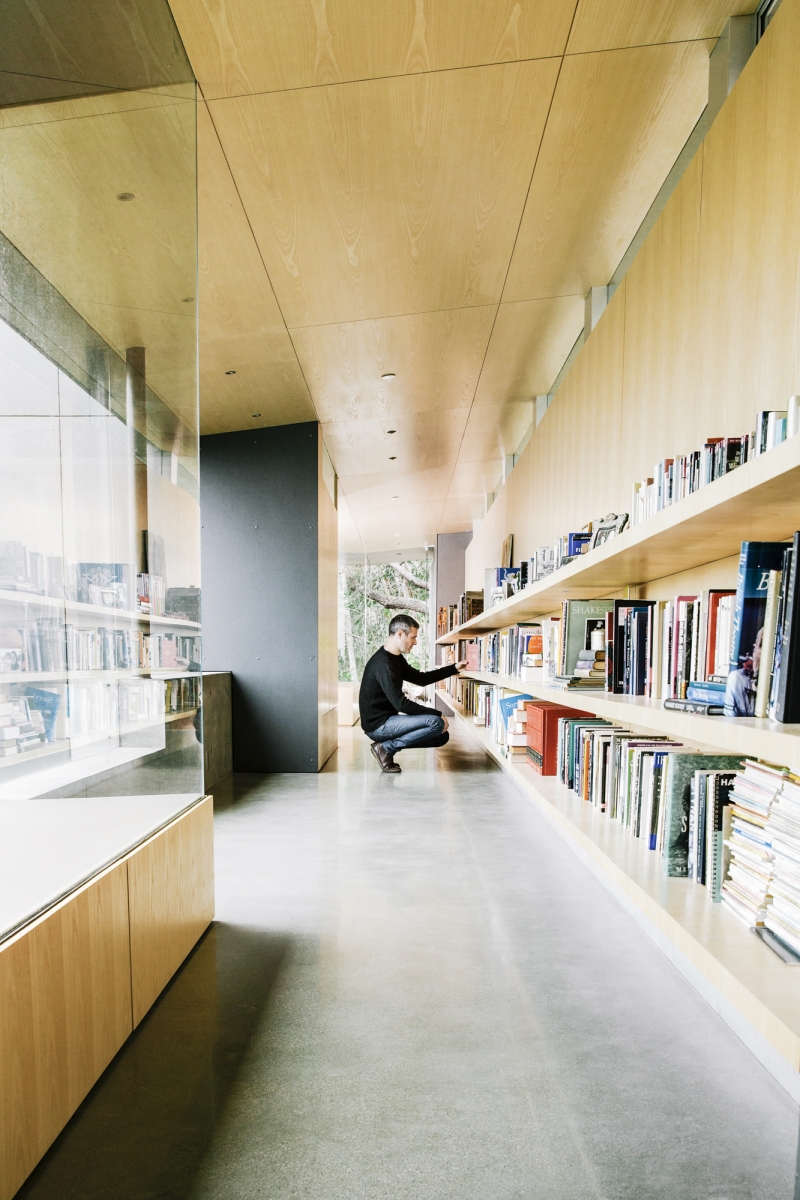
The two wings are joined by a covered catwalk, one side of which is lined with bookshelves.
Courtesy Brian Guido
Lenardin Madden conceives of her work in a manner similar to that of Italian architect Ernesto Rogers, who summed up his voracious pursuits in the memorable design formula: “from the spoon to the city.” Echoing Rogers’s desire to design virtually everything, Lenardin Madden selects her projects on the basis of her doing everything. “There’s no aspect of a project that she’s indifferent about,” says San Francisco chef Corey Lee, for whom Lenardin Madden has designed three restaurants. “She even voices strong opinions about the food. When Andrea says ‘everything,’ I have to think it’s actually more than she realizes.” At In Situ, Lee’s soon-to-be-opened restaurant at SFMOMA, she designed the plates, cutlery, place settings, the uniforms that will be worn by servers, and even the eatery’s website. For Sprinkles, the Beverly Hills cupcakery with shops in New York, Chicago, and Kuwait, she devised an automated dessert delivery window, or Cupcake ATM, in addition to the company’s identity, packaging, and brick-and-mortar experience. In 2011, she completed a fit-out for Chobani’s Soho, New York City, flagship, only to rip it out a few years later and start all over. (New menu items and the kitchen needed to prepare them prompted the about-face.)
It’s not just a matter of designing a world and filling it with things. In some cases, as with a recent exhibition at the MAK Center, or a project in Palm Springs, where Lenardin Madden is restoring and adding to a William Cody house, the opposite is true—one has to work within an established world with strict parameters and find a way to enrich and enliven it. Last fall, ALM Project handled the exhibition design for R.M. Schindler: The Prequel at the MAK, which is based out of the Austro-American Modernist’s 1922 West Hollywood house. (Lenardin Madden first visited L.A. on a MAKfunded scholarship.) The extremities of exhibiting in the one-story structure, whose taut spaces, dim lighting, and fragile aura thwart most interventions, are well-known; the litany of bylaws meant to constrain designers is even bound in a thick binder. The conditions would seem to encourage a litigious reading of the space and perhaps an unthinking acquiescence to it, but Lenardin Madden was unfazed. Her solution was suitably sparse—not austere, exactly, but ingenious in its simplicity. Thin poles were put in compression between the concrete floor plate and the house’s characteristic wood beams, each bearing a physical slideshow of images depicting the streets of Secession-era Vienna and its flamboyant buildings.
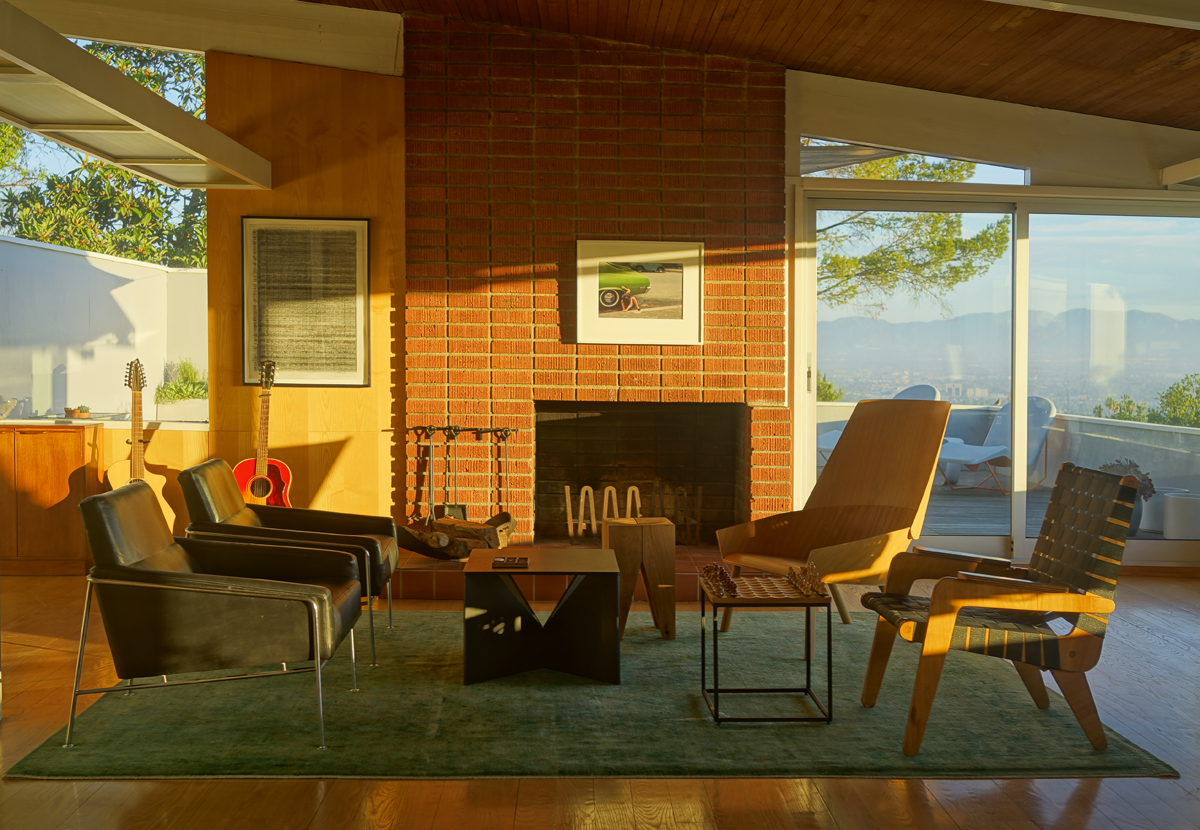
Lenardin Madden restored the 1954 Walker house, removing drywall additions and sprucing up the original ash veneer plywood walls. She also opened up the kitchen to the living room. It is seen embellished with pieces such as Stefan Diez’s Eugene lounge chair and Ferdinand Kramer’s classic Calvert coffee table (both from e15), among others.
Courtesy Michael Morris
In Palm Springs, the Cody bungalow invited all the usual constraints, which, in turn, invited all the typical architectural approaches in a region seemingly replete with swanky midcentury Modernist villas in need of upgrading and expansion. With these types of additions, discretion is the well-worn wisdom— today’s architects are usually reduced to playing a kind of peekaboo with the new tastefully concealed among the old. This amounts to a timidness that leaves Lenardin Madden cold. “We’re not striving to make a Modernist time capsule,” she says, “We’re striving to make a living home.” Doing so naturally requires an unsentimental eye, as when she had an old palm tree dug up and removed from the property to establish sight lines between the existing house and the new guest pavilion. She hopes to clad the addition in Pilkington Profilit, a specially frosted two-way glass used to great effect by Steven Holl, as she’s quick to acknowledge.
“There’s this very straightforward renovation approach, and then there’s tweaking areas of the houses to update to the way we live today,” Lenardin Madden says of both the Palm Springs and Mulholland projects. She doesn’t mean to downplay her interest in historic refurbishment—her first job out from school, at the University of Applied Arts Vienna, was working on a restoration of Adolf Loos’s Steiner House, an experience she cherishes to this day. Rather, she’s driven by a deeply felt admiration for Modernism’s experiments in dwelling, whose lessons and opportunities, she feels, are as relevant today than ever. “Everything now in the house becomes more public and more loosely designed and flexible,” she says. “That’s how we can connect back to Modernism, because it promoted a more integrated, social vision of indoors and outdoors bleeding together in open space. I don’t think about rooms, only about spaces.”
“Life and work are now so intertwined,” she adds, and here, she is certainly speaking personally. At her studio in the hills, housed in a low-slung Modernist affair off the side of one of Hollywood’s many crinkled-noodle residential streets, she leads a small team numbering around six. (The specializing aspects of projects are fielded by freelancers, in regular supply in L.A.) Lenardin Madden, who lives just up the street, owns the house and moved her office there several years back. The master bedroom was converted into the main office workroom, separated from the living area and kitchen by a glass partition. Despite the numerous projects the studio has going on at any moment, the pace is calm and the atmosphere almost domestic.
“We’re like a family. It’s not about administration—it’s really about sharing a process where everyone can be involved,” Lenardin Madden explains. “I want to be in an environment that’s highly functional but at the same time feels like home. So I look for people who I could imagine going on vacation with.” Or, as the team often does, having lunch on that remarkable balcony.
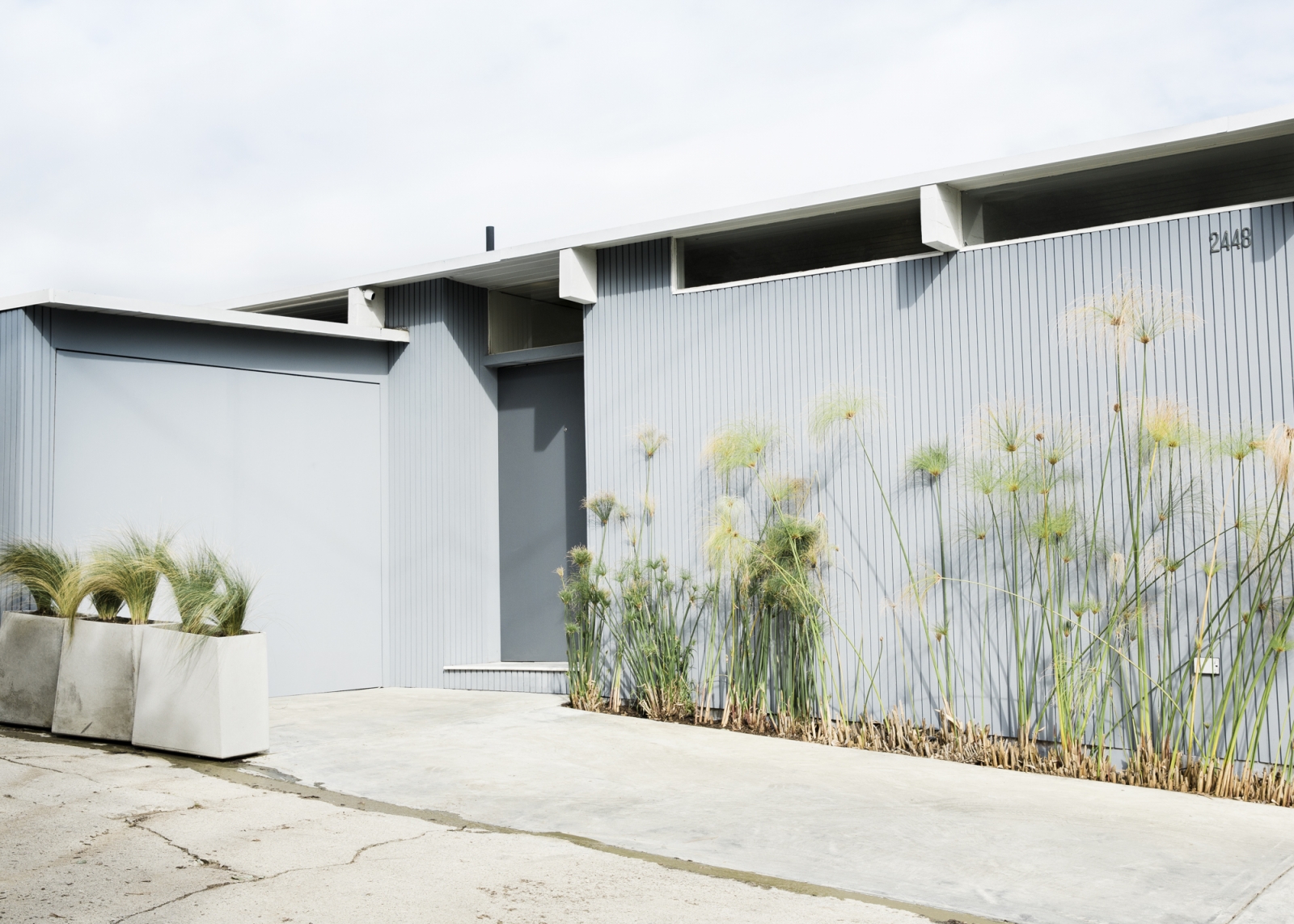
ALM PROJECT STUDIO
Lenardin Madden’s small firm, ALM Project, operates out of a Modernist bungalow also in the Hollywood Hills. She previously lived in the home before converting it for her office’s use.
Courtesy Brian Guido
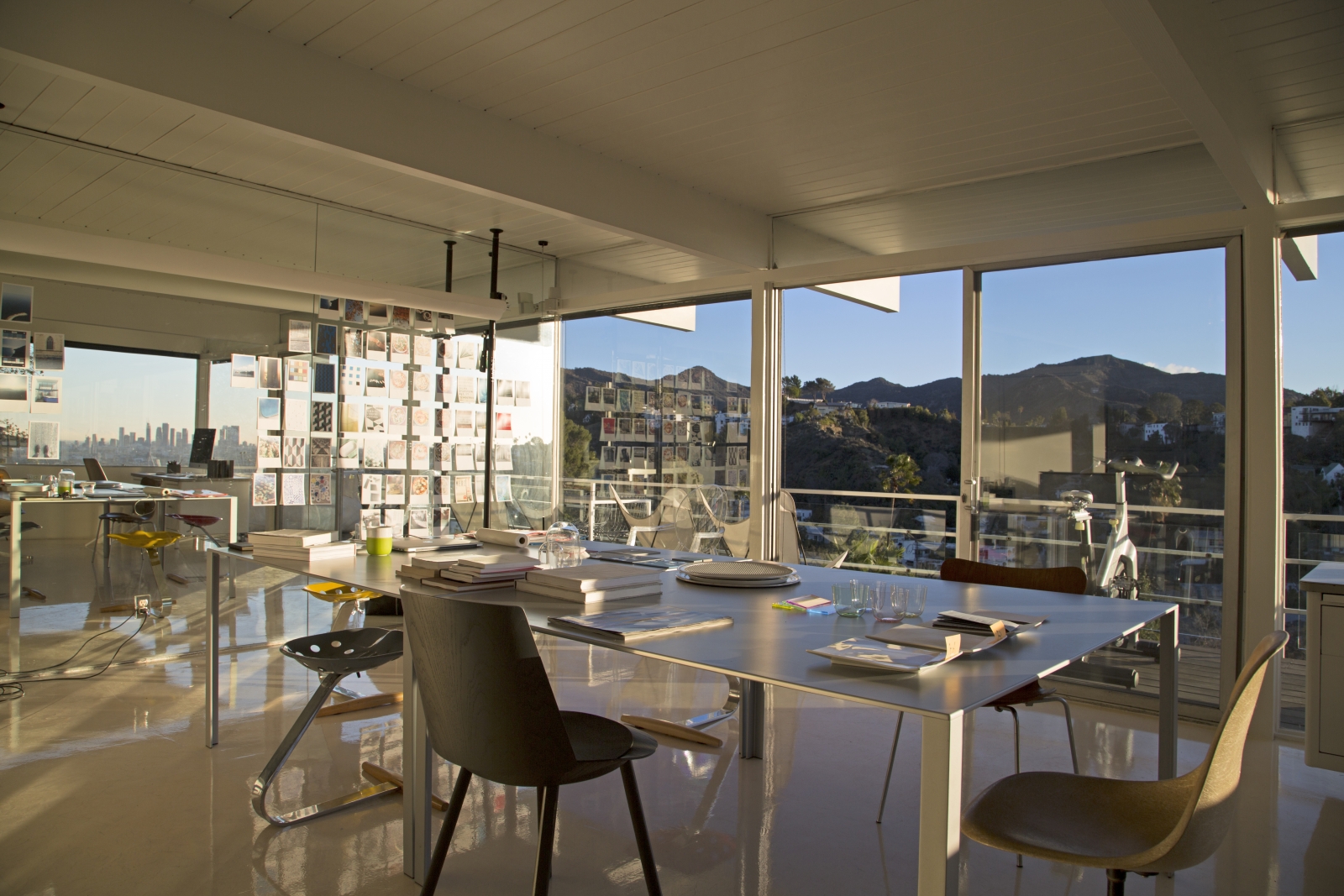
Inside ALM’s Project’s office, light pours in from the east. The house’s erstwhile living room now accommodates meeting spaces and a charrette area. Lenardin Madden’s practice spans multiple disciplines, from architecture and interiors to industrial and fashion design.
Courtesy Andrea Lenardin Madden

The architect sketches out an idea for an employee. The office is intentionally kept small and the feel familial: “At some point we became more than ten and we lost some of that family quality,” she says.
Courtesy Brian Guido
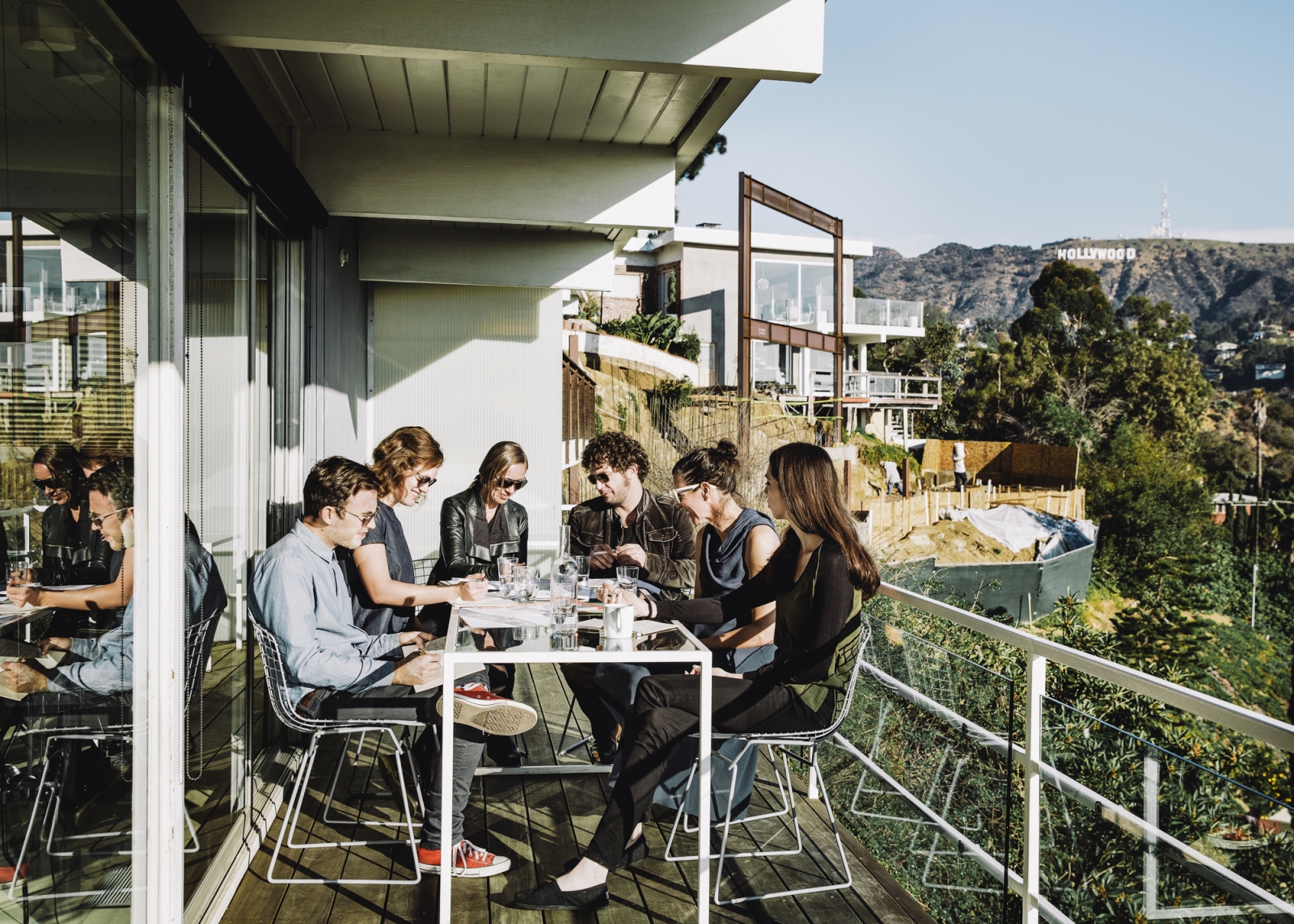
Studio members often lunch on the office balcony, which overlooks the Hollywood sign to the north and downtown L.A. to the southeast.
Courtesy Brian Guido






