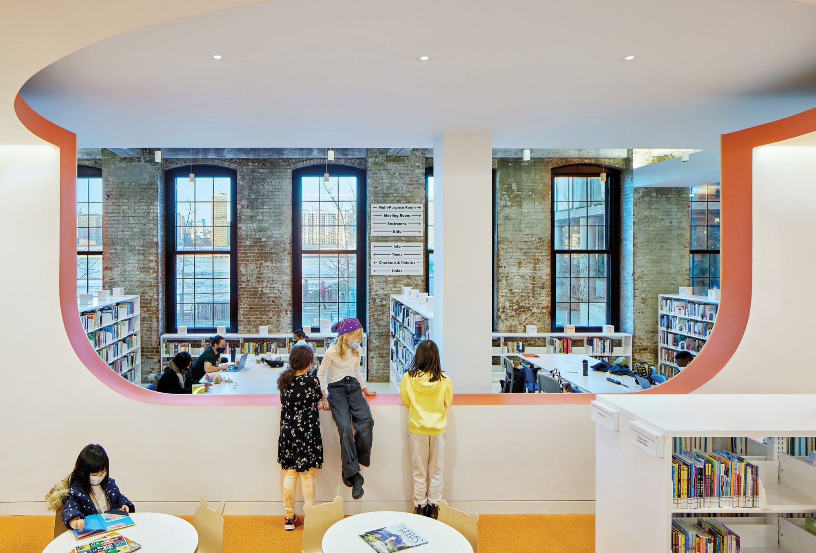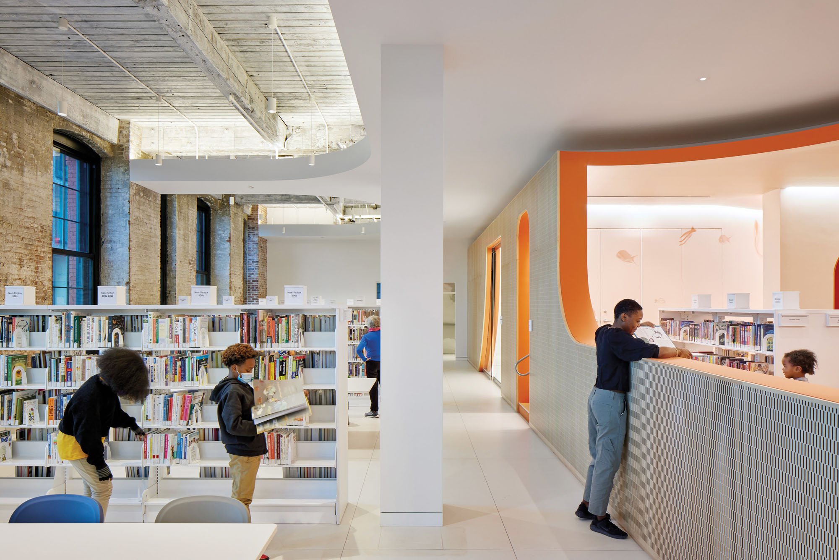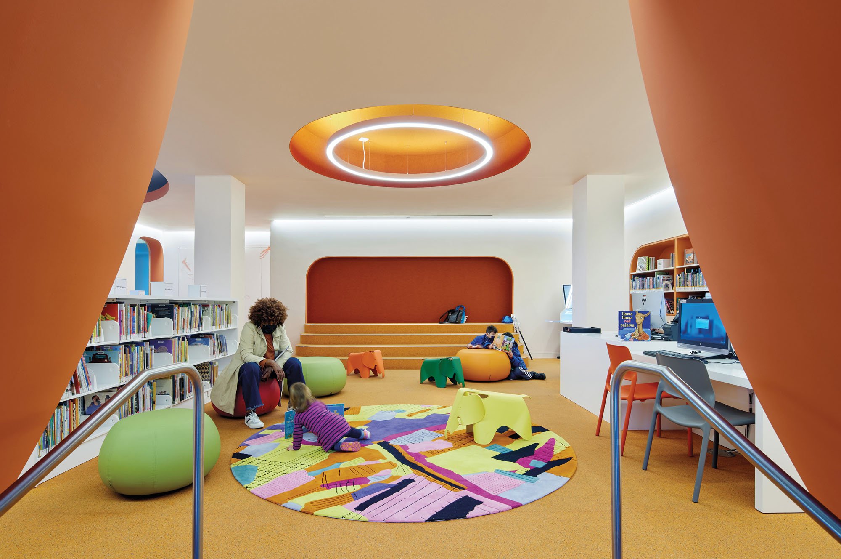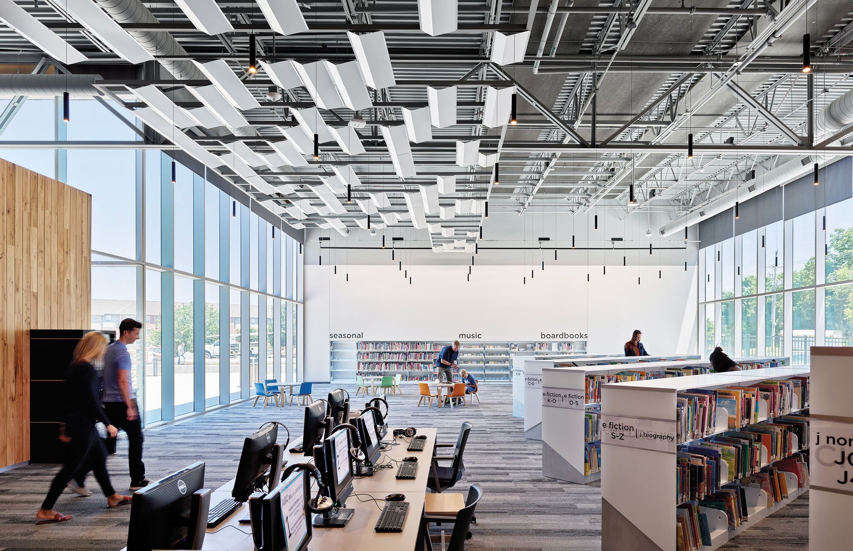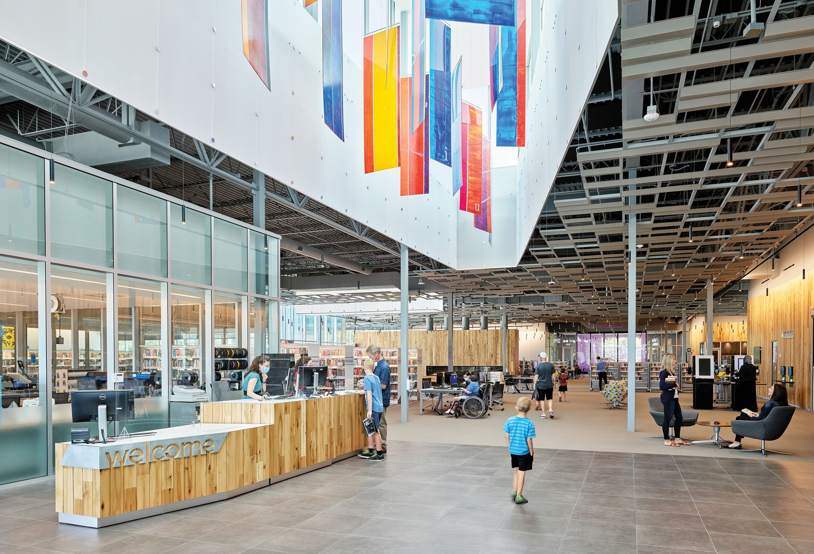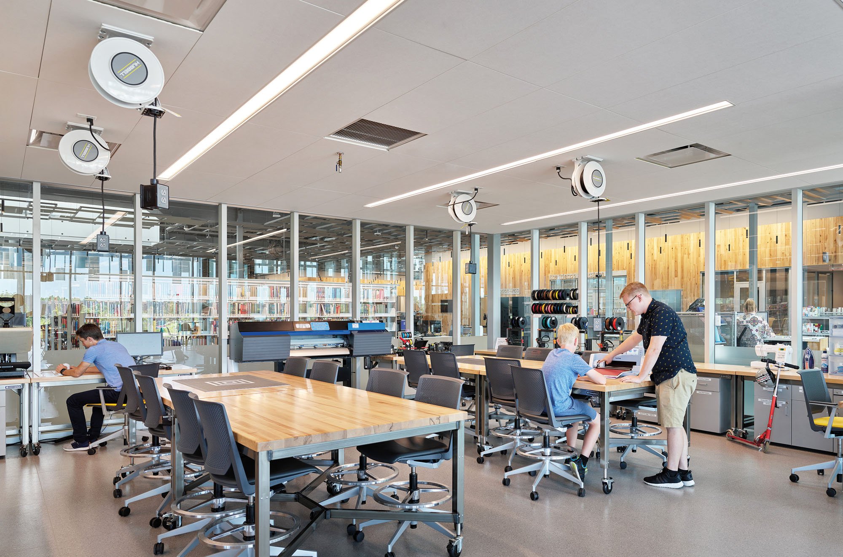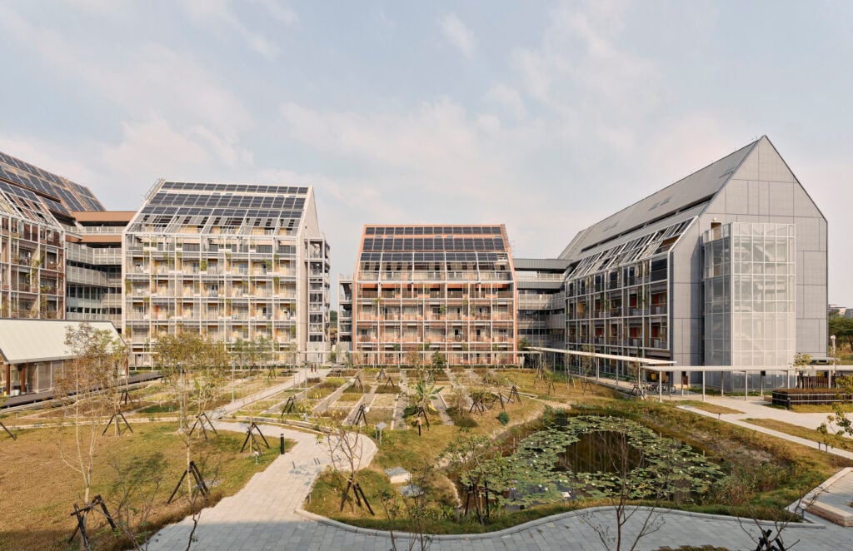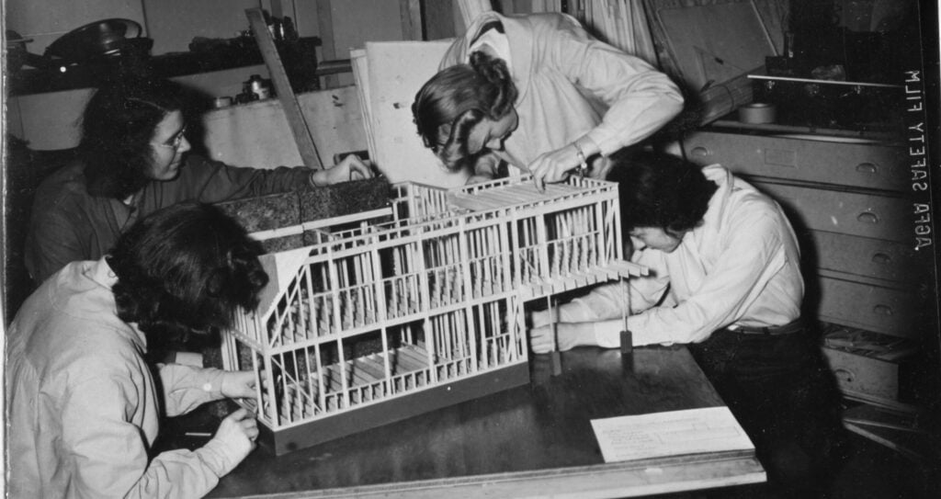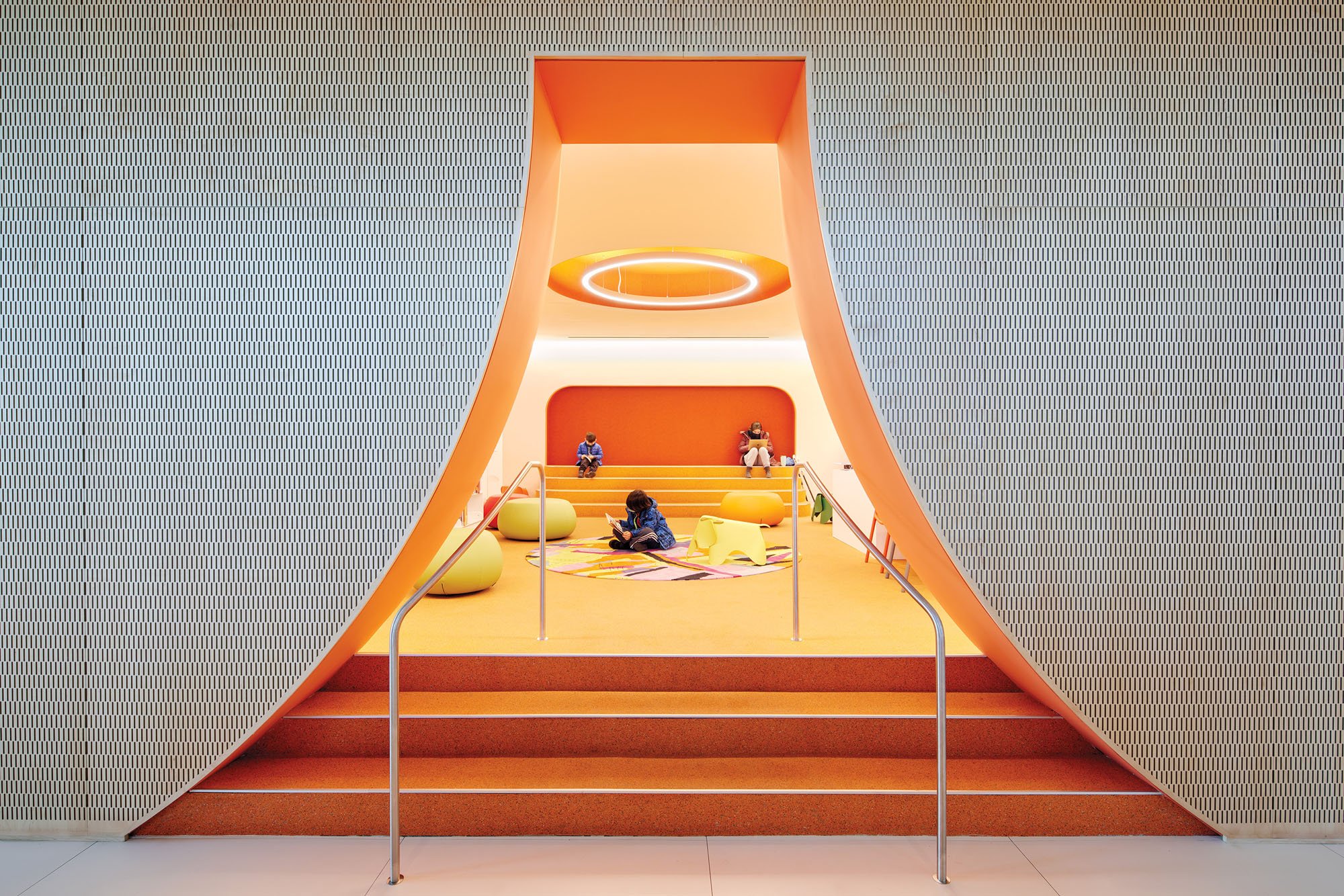
August 1, 2022
Designs for Two Libraries Reimagine the Familiar Typology as a Community Hub
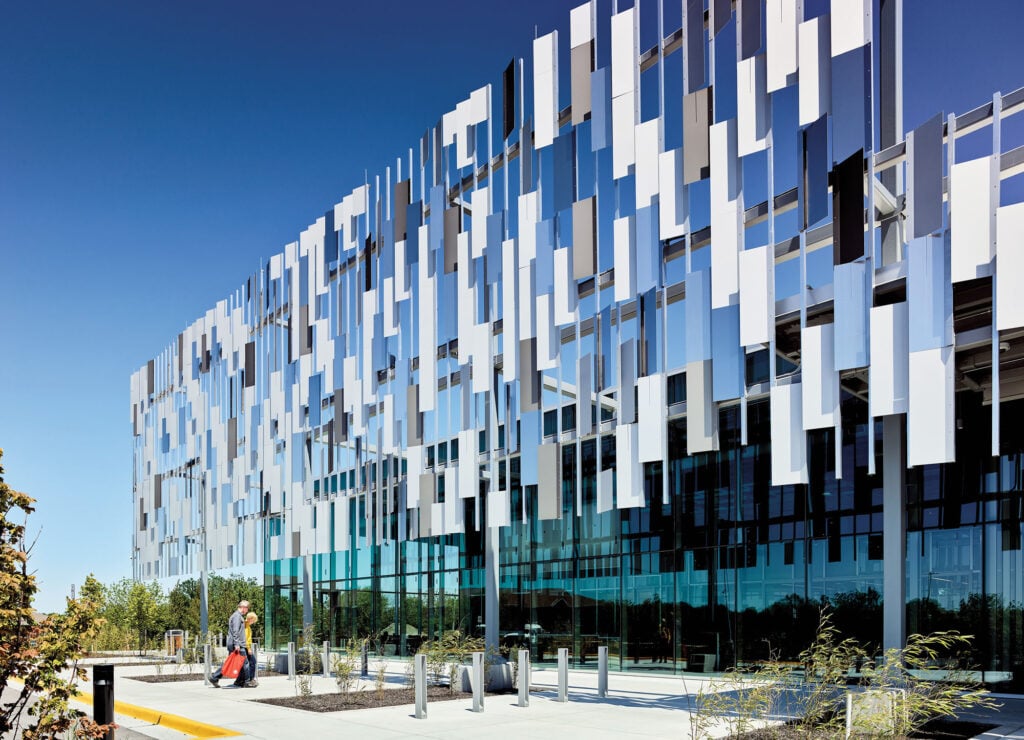
Above: A massive sunshade screens the glass facade of the Olathe Indian Creek Library in Olathe, Kansas, designed by Multistudio (formerly known as Gould Evans) with Group 4 Architecture. The firm collaborated with the library community to transform a big-box grocery store into a space where people of all kinds could come together. COURTESY MICHAEL ROBINSON
“I think [libraries are] the last true community and public space,” WORKac cofounder and principal Amale Andraos says. “There’s so much desire to create this kind of community-involved space.” With the support of Brooklyn Public Library (BPL) and the nonprofit organization Hester Street, WORKac held a series of community engagement sessions to figure out exactly what potential users would need from the Adams Street Library, a branch of BPL. The sessions revealed that children would need to be, in the words of Andraos, “the heart of the space,” and that as a whole, the library would ideally serve as a place where “everyone could come together.” To that end, Andraos and WORKac principal and cofounder Dan Wood designed the interior around a central elevated children’s space. The space’s raised floor plane puts kids at eye level with the views out onto the East River visible through punch-outs in the walls that surround it and windows at the perimeter of the building.
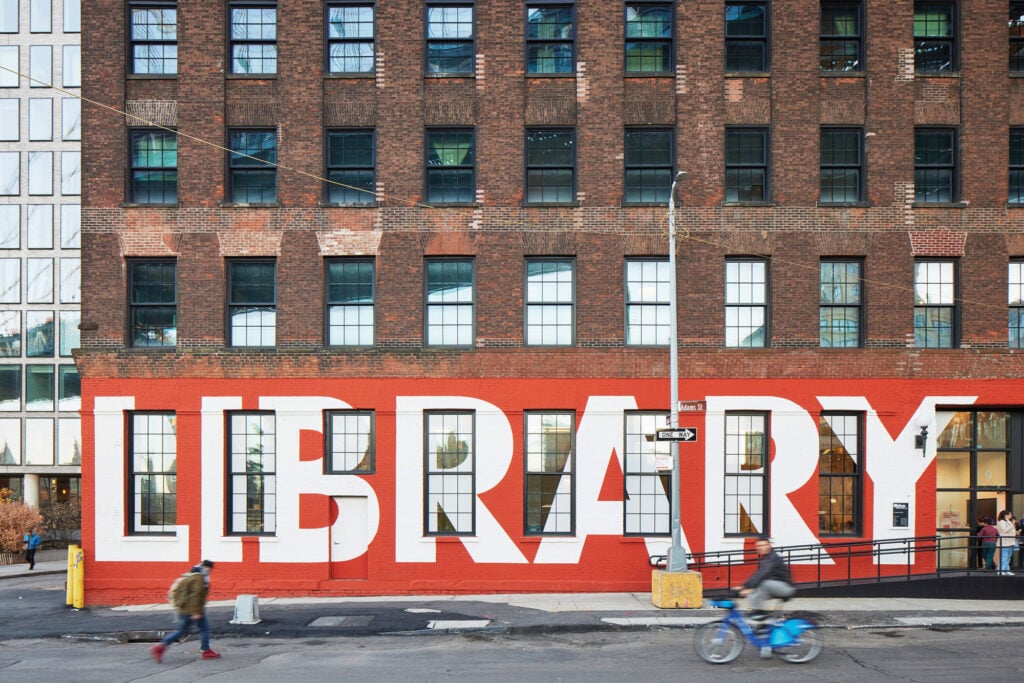
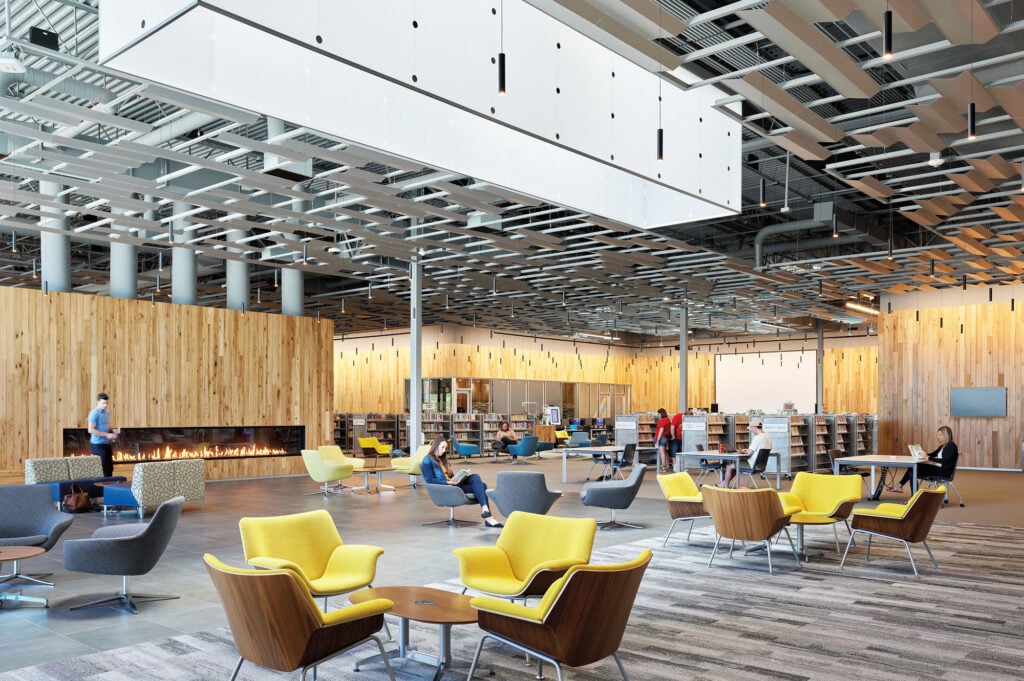
This programmatic integration, creating spaces that give users a sense both of distinct identity and of universal inclusion, was also a key consideration for the Olathe Indian Creek Library’s designers at Multistudio, lead designer, and Group 4 Architecture, the project’s library planner. Interior designer Katie Pohlman describes libraries as “one of the few places where everyone from a toddler to a senior citizen can be and engage with each other.” With this in mind, her team created an interior with few true hard partitions that still houses spaces with varying functions: a makerspace, a café, a gaming area, a recording studio, a large event room. This last space, placed just to the right of the building’s entrance, features a front wall that can either close it off or open it up to the rest of the library. Furniture elements in teen and children’s spaces are smaller than in the community spaces but retain the same style and color scheme, creating differentiation as well as continuity and helping users find a sense of identity within the library.
As with the Adams Street Library, programmatic decisions for Olathe Indian Creek were made in close consultation with the community and potential users through listening sessions, whose insights Pohlman says designers have to take special care to incorporate: “Unless we are taking that information and applying it to the design, it’s a missed opportunity. It’s not just about the community being involved, it’s about seeing their input in the design.” Chairs in the gaming room, for example, were selected by members of Olathe’s teen council.
In both places, activity and gathering, more than silence or reading, drove the design. “The idea of a quiet library is just over,” says Wood. “No one wants to hear about that anymore.” To bring people into these finely considered interior spaces, both libraries use their exterior to send a signal to potential patrons. On Adams Street, the gesture is grand but minimally executed: White letters spelling out “LIBRARY” stretch over the windows and wall of the building’s red-painted western facade, a supergraphic visible from the waterfront park it faces. In Olathe, a metal sunshade system composed of panels connected via tubing and designed to mimic the way that cottonwood tree leaves reflect sunlight protects the interior from overheating and catches the eye of passersby who might stumble upon the library as they explore the adjacent public park and greenways. This connectivity will, hopefully, keep patrons of all ages coming to libraries and participating in their constant evolution.
Would you like to comment on this article? Send your thoughts to: [email protected]
Related
Projects
Taisugar Circular Village is a Model Case Study for Circular Economies
The Taiwanese project by Bio-architecture Formosana claims to be the first residential village in the country to be integrated within a circular economy.
Viewpoints
3 Sustainability News Updates for Q1 2025
Local laws, easy-to-access tools, and global initiatives keep the momentum on green building going.
Viewpoints
Women Architects Struggled to Find a Home Within Modernism
American women offered a counterpoint to the boys club of the International Style, a new book says.



