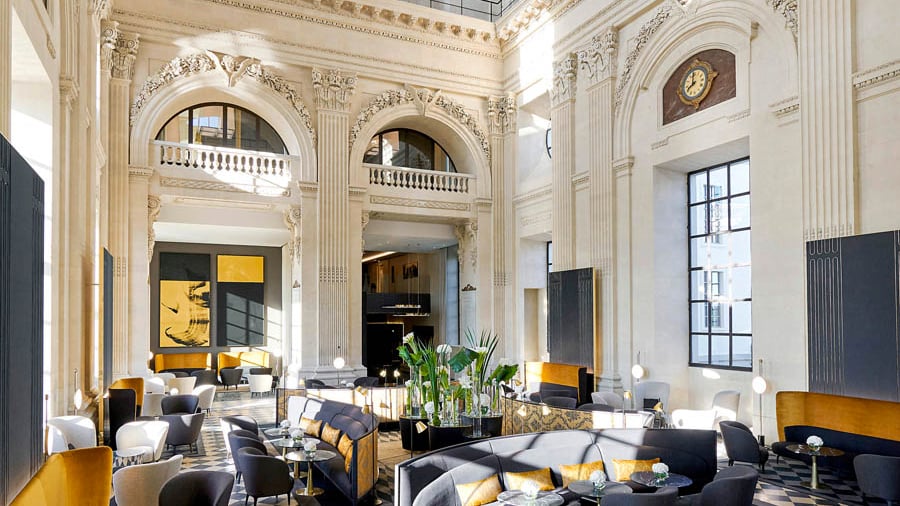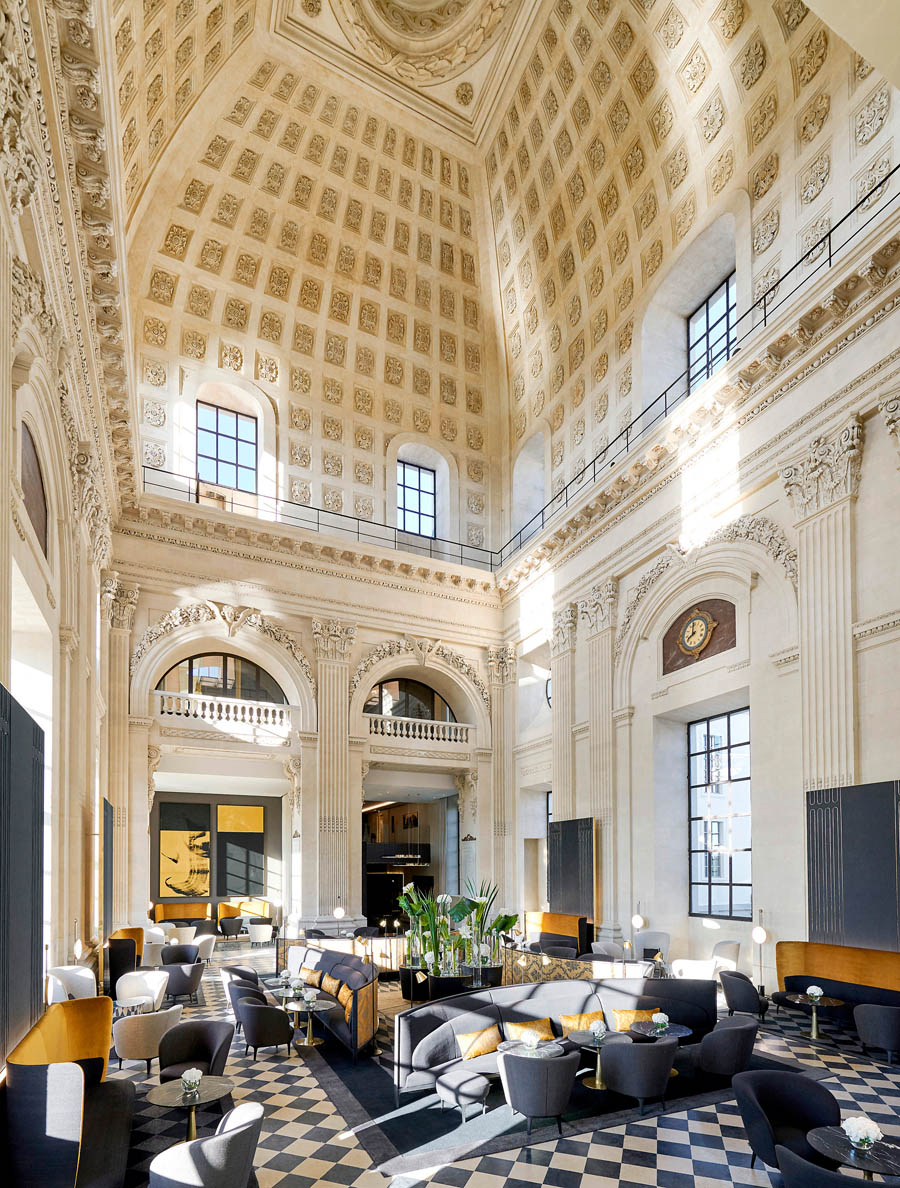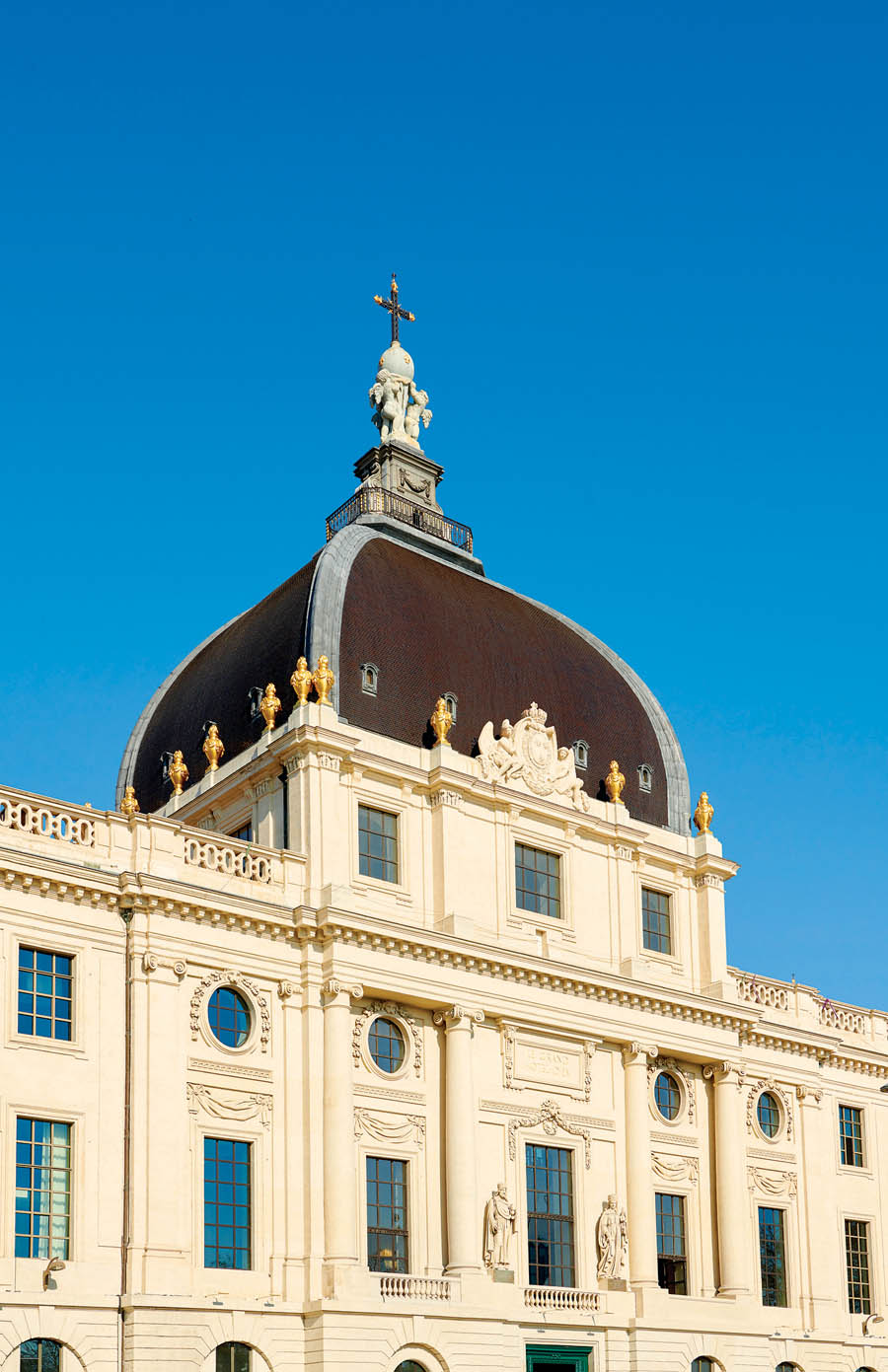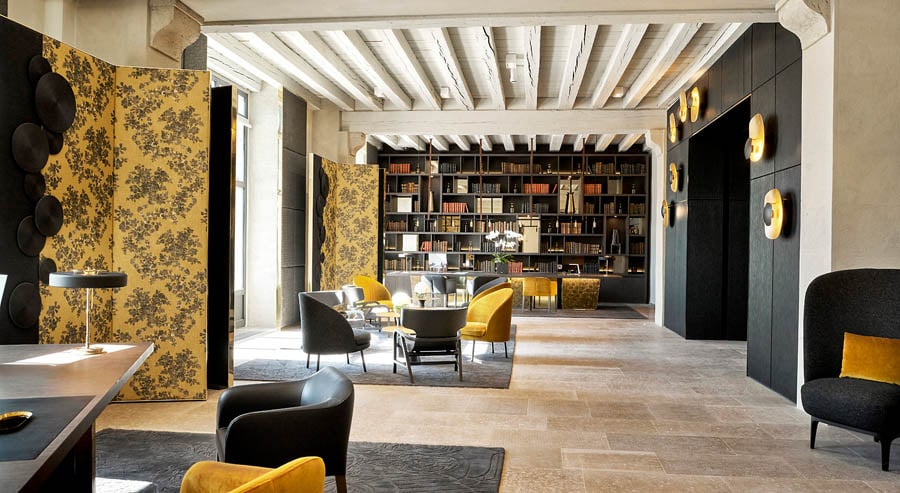
October 21, 2019
Hospitality Ward: A Centuries-Old Lyon Hospital Is Converted into a Five-Star Hotel
The redevelopment of the historic Hôtel-Dieu in Lyon, France, has produced a multi-program complex with luxe lodging at its heart.

Until its closure in 2010, the Grand Hôtel-Dieu was Lyon’s oldest functioning hospital, with a complex, iterative history stretching back to the 12th century. Supposedly, one in three of today’s Lyonnais was born within this two-acre site along the river Rhône.
The site still belongs to the Hospices Civils de Lyon (HCL), a public body that runs many of the city’s health-care centers. In 2008, grim financial prospects—a $103 million deficit in a context of increasing private-sector competition—prompted the HCL to sell this prime chunk of real estate on a leasehold basis, and in 2009 the City of Lyon organized a redevelopment competition, soliciting architect-developer entrants. A group comprising French construction giant Eiffage, local architects AIA Life Designers, preservation architect Didier Repellin, and the British hospitality company InterContinental Hotels Group (IHG) with the architect Jean-Philippe Nuel (who had previously worked with IHG on conversion of the Marseille Hôtel-Dieu) put forward the winning scheme now nearing completion, exactly ten years later.
France’s biggest-ever private-sector redevelopment of a listed historic monument was divided up into various programmatic areas. Offices and shops occupy the 19th-century buildings to the south and rear, as well as new structures designed by AIA along Rue Bellecordière: Aesthetically, these are the least successful parts of the operation, the new structures appearing cheap and bland and the glass covering of the historic Cour du Midi—a good idea in theory—clunky and clumsy. But one should not be too hasty to blame the architects, since the contract with Eiffage limited their involvement to an advisory role insofar as construction methods were concerned.

The oldest part of the complex, the 16th- and 17th-century buildings to the north, has been turned into both a conference center, designed by Nuel, and a Cité Internationale de la Gastronomie that will combine food outlets with exhibitions crafted by London scenography specialists Casson Mann. But the Grand Hôtel-Dieu’s pièce de résistance is of course its 1,230-foot-long riverside wing, designed by none other than Jacques-Germain Soufflot, 18th-century architect of Paris’s Panthéon, and it is here that Nuel’s five-star InterContinental Lyon Hôtel Dieu has come to roost.
Completed in 1761, Soufflot’s original building was composed of a ground floor of shops (to provide income for the hospital) beneath two floors of airy, open wards that looked into the 105-foot-high central chapel, whose monumental dome acted as a giant chimney to evacuate stale air. After the building ceased to function as a hospital in 2010, its layout was primed for a rethinking: Nuel has placed the reception area and a restaurant on the ground floor, on either side of the entrance, and 144 guest rooms above. Some of the roughly three dozen of those on the riverfront take the form of 23-foot-high duplexes (to avoid cutting the giant windows in two) and feature aluminum window frames that allow double glazing while preserving the proportions of Soufflot’s wooden glazing bars.
As for the chapel, it now houses the hotel’s bar/lounge, which Nuel has deftly and unobtrusively furnished to ensure thermal and acoustic comfort. Moreover, it’s open to all comers—a bid on the city’s part to ensure that as much as possible of the Grand Hôtel-Dieu remains accessible to the general public.
You may also enjoy “Ottoman Architecture Inspires Kengo Kuma’s Contemporary Art Museum in Turkey.”
Would you like to comment on this article? Send your thoughts to: [email protected]













