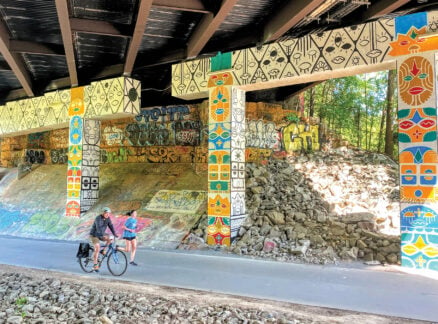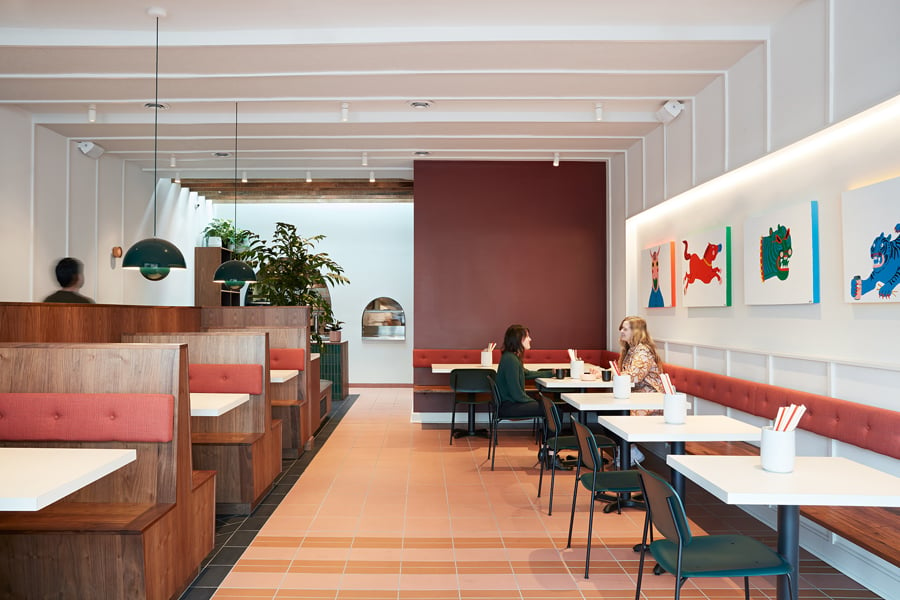
May 13, 2020
A Fresh Take on Chinese-American Cuisine in San Francisco
Studio BBA designed the first outpost of fast-casual brand Mamahuhu around its delivery- and takeout-reliant business model.
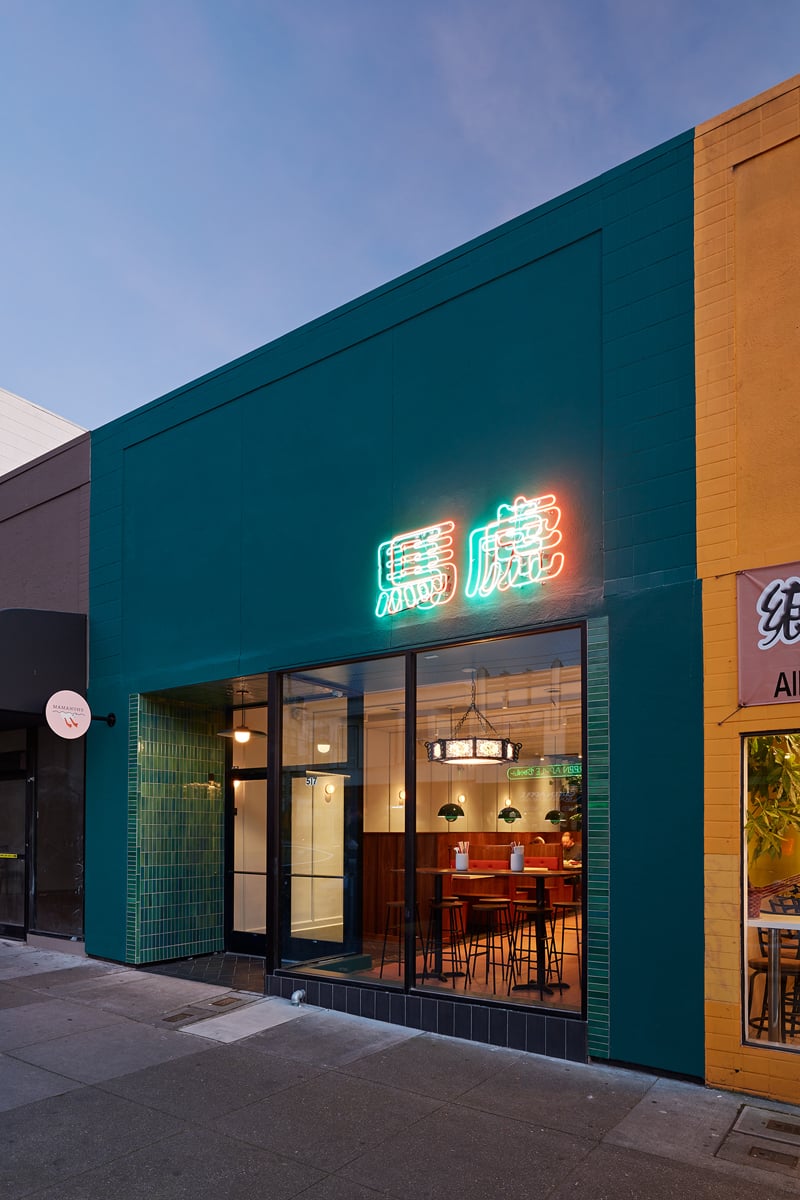
Kung pao chicken and broccoli beef represent an iconic but often scorned type of American fast food. In recent years, Chinese regional cuisines have been the focus of both high-end fusion and fast-casual concepts. But a new fast-casual brand, Mamahuhu, is celebrating those uniquely Chinese-American mainstays. Its first outpost recently opened in San Francisco’s Innner Richmond, reinvigorating old favorites with organic, locally grown ingredients—as well as appropriately fresh décor.
To design the 1,900-square-foot restaurant, chef Brandon Jew and his partners reached out to San Francisco–based Studio BBA, which had previously designed Jew’s Michelin-starred Mister Jiu’s in Chinatown. Since Mamahuhu’s business model relies primarily on deliveries and takeout—a move that feels particularly prescient given widespread stay-at-home orders—the architects devoted half of the space to a kitchen and food prep areas. For the public-facing side, the restauranteur asked for “energetic, lighthearted, and social atmosphere,” where diners would “feel the attention to detail and thoughtfulness of our space.”
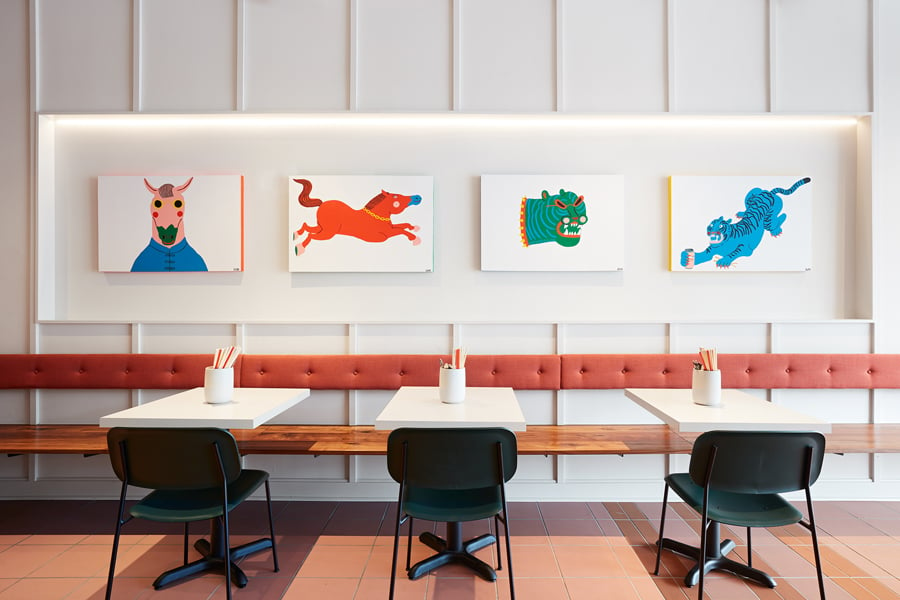
To create that sense of detail within the narrow, 20-foot-wide restaurant, Studio BBA used white board-and-batten on the walls, which stretch along the ceiling of Tectum paneling. Book-matched face-grain walnut booths and solid walnut benches further spruce up the dining area. The brand’s colors—blue-green and salmon—are found throughout: on the exterior, the tile flooring and walls inside, and in the furnishings like the Verner Panton pendant lights. To provide an enlivening workspace, the kitchen sports a two-toned blue-green tile wall and terracotta-colored recycled-vinyl flooring.
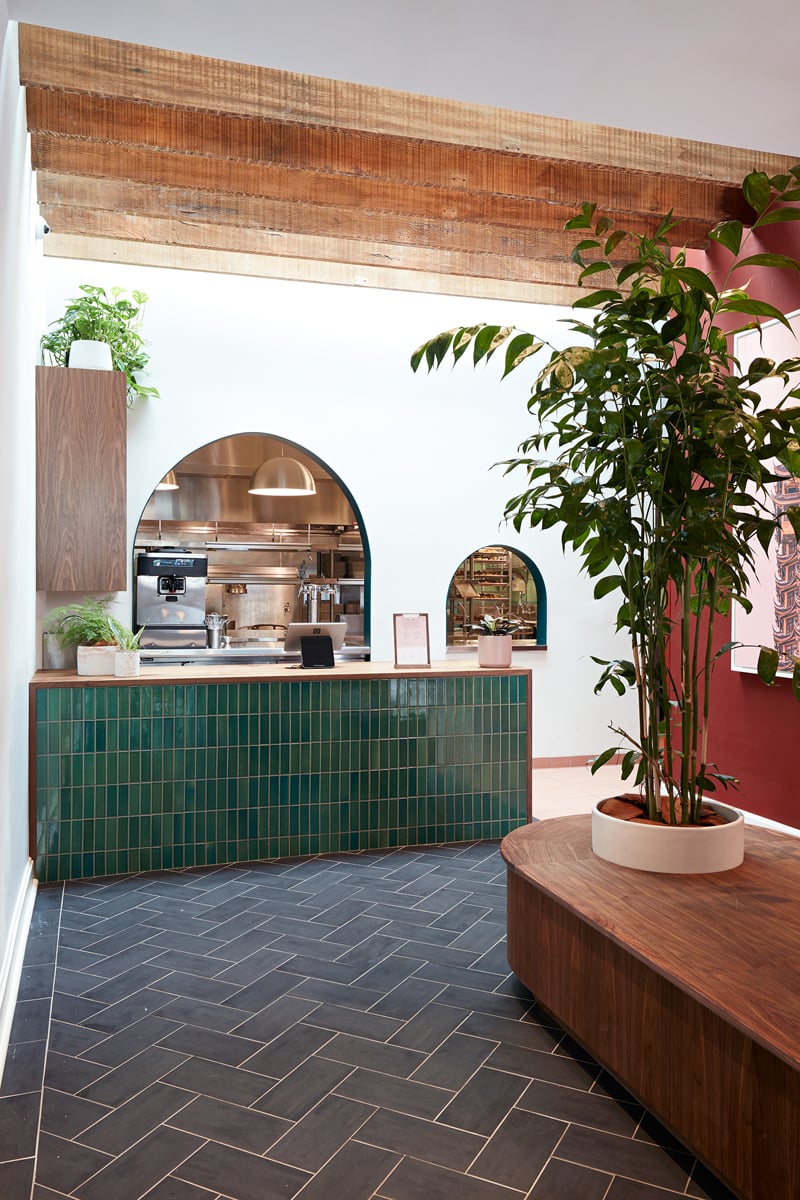
The attention to detail even extends to the area where customers wait for their orders, typically considered a non-space. “Here, someone getting takeout is just as important as someone in the dining room,” says Studio BBA principal Bonnie Bridges. A walnut half-wall divides the booths from the corridor, which links the entrance and the counter. Nearby, an oblong walnut bench with an integrated planter lets visitors stylishly wait for their hot-and-sour soup or mushroom mapo tofu—Bridges’ personal recommendation.
You may also enjoy “PUP Architects Create a Cozy Community Space for a London Urban Farm”
Would you like to comment on this article? Send your thoughts to: [email protected]









