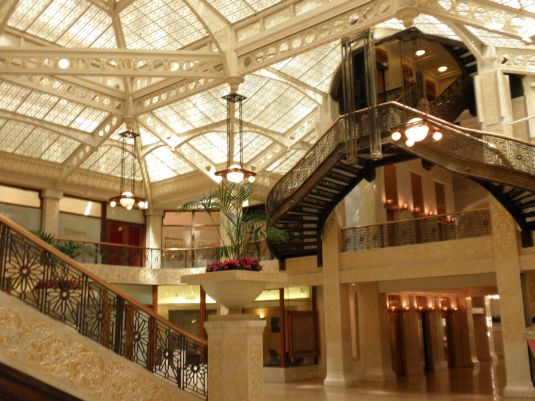
August 31, 2010
Places that Work: II, The Rookery
On a recent visit to Chicago, I ducked into the light court at The Rookery on the corner of Adams and LaSalle. I do this every time I’m in this city on the lake, because I love the space. As do others, apparently. While office vacancy rates are high around the country, at The Rookery […]
On a recent visit to Chicago, I ducked into the light court at The Rookery on the corner of Adams and LaSalle. I do this every time I’m in this city on the lake, because I love the space. As do others, apparently. While office vacancy rates are high around the country, at The Rookery only a small percentage of the space is available; according to the building’s website only 5,367 square feet are looking for tenants in this 12 story late 19th Century building where one floor alone can contain some 20,000 square feet.
Visual stimulants are everywhere; they seem to be made for extraverts like me. Polished stone surfaces shine, the gilding glistens, and ornamentation is plentiful. Sunlight streams in through the glass ceilings, supplemented by intricately embellished hanging fixtures. Railings and ceiling trusses are stuffed with organic detailing and the small panes of the glass ceiling are linked with mullions to create a rectilinear mosaic. This level of reflection and light and embellishment makes my extraverted heart race. I thrive in it. The same environment can overwhelm introverts who seem much better at processing sensory information than extraverts tend to be. Introverts tend to focus more intently on all design elements, while extraverts don’t concentrate on them with the same intensity.

The light court at The Rookery, designed by Burnham and Root, completed in 1888. In 1905 Frank Lloyd Wright updated the light court, further enhancing the building’s architectural pedigree.
The space seems to remind us of our evolutionary past, which is why everyone, regardless of his or her personality, seems to enjoy lingering in the entryways to the light court. Once, humans felt most at ease in dark spaces with low ceilings (think caves) overlooking bright spaces with high ceilings (with the sky being the highest ceiling of all). From inside our caves we could safely survey our world. And so the hallways that lead into the light court, especially those on the second floor, allow this desirable sort of environmental scan.
Our species also came to enjoy being in dappled light. Perhaps this dates back to the time when we sat under a tree on the savanna and the weather was fine, knowing all the while that the tree would be our refuge if something mean approached. Unfortunately there is not much dappling going on in The Rookery’s light court; the light here is pretty uniform. So, even here, in this perfect urban refuge, there’s room for improvement.
Sally Augustin, PhD, is a principal at Design with Science (www.designwithscience.com). She is also the editor of Research Design Connections (www.researchdesignconnections.com) and the author of Place Advantage: Applied Psychology for Interior Architecture (Wiley, 2009). She can be reached at [email protected] .





