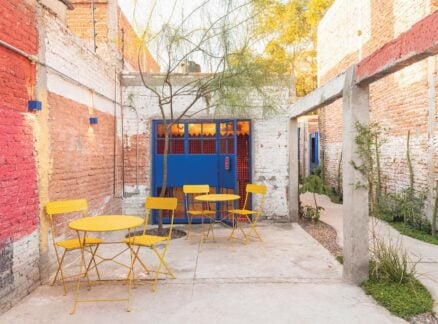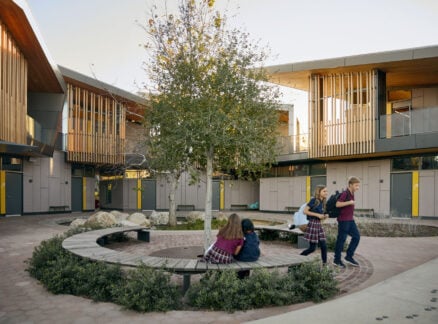September 1, 2008
Renzo Piano Gives Green Architecture a Grand Experiment
Nine years ago the California Academy of Sciences asked: What’s a natural history museum in the 21st century? Its stunning new building is the emphatic answer.
The new California Academy of Sciences, in San Francisco’s Golden Gate Park, is a building of mythic proportions. At 410,000 square feet, it’s expected to be the largest public building ever to attain a LEED Platinum rating. And, with a $488 million price tag, it also represents the largest fund-raising effort for a cultural institution in San Francisco history. How did this low-profile natural history museum and research facility become a half-billion-dollar marquee project by a Pritzker Prize–winning architect, not to mention a landmark in sustainable design?
According to an oft-told origin story, it all started on the roof. In late 1999, architect Renzo Piano visited the site, climbed up on top of the Academy’s former building, and—there amid the canopy of trees—declared that the roof itself needed to be-come an exhibit of the museum. “This was a magic place in the middle of Golden Gate Park,” Piano recalls. “I said, ‘The roof has got to be part of the experience of the building, part of the itinerary.’”
But that was only nine years ago—the blink of an eye in the world of architecture, and even less in the world of science. If you reach further back, there’s another precipitous event—appropriately enough, an event of the natural world. When the Loma Prieta earthquake struck the Bay Area in October of 1989, the venerable museum, which dates back to 1853, sustained severe damage and was forced to close one building and retrofit several others. At first, the Academy had modest hopes: reopen the shuttered building and fix up another, the beloved Steinhart Aquarium. But then the institution decided to turn the lens of scientific inquiry upon itself, and that’s when everything changed.
In 1997 one of the Academy’s own scientists, Patrick Kociolek, became its interim director. A researcher accustomed to approaching problems through data, Kociolek wanted to test the hypothesis that the planned upgrade was really in the museum’s best interests. “I said to the board, ‘Why don’t we step back and, instead of being driven by the facilities, ask ourselves: What’s a natural history museum in the twenty-first century?’” he recalls. “I had no idea this naive question would lead us so far.”
And so the Academy—the only museum in the country to combine a natural history collection with a planetarium and an aquarium in one building—spent a year and a half studying the role of the science museum in contemporary culture. As Kociolek, who recently left the Academy to become the director of the University of Colorado Museum of Natural History, puts it: “How do you take this Victorian-era model and concept and make it relevant?”
First, the museum analyzed 20 years of attendance data and found a dramatic but consistent decrease. Then it crunched more numbers and realized that other science museums across the country were doing even worse. To confirm some suspicions about the state of scientific knowledge in the community, it commissioned a poll with Harris Interactive. As suspected, it showed that while science is a bigger part of our lives than ever before the public’s understanding of it is lower than it was a generation ago.
The bright spot in all this gloomy news came from an unlikely collaborator: Paul Ray, the demographer who helped coin the term “Cultural Creatives.” In 2001 the Academy hired him to study potential visitors to the museum. Ray’s data showed that science, conservation, and education about nature were important values to large groups of people around the country and crossed political, ethnic, and socioeconomical boundaries. In other words, the need and desire for science education were great, but the existing paradigm, the Victorian cabinet of curiosities, was not up to the task.
“The old model of the natural history museum is the search for eternal truths,” Kociolek says, referring to traditional exhibits such as dioramas, which can remain unchanged for generations. “To me, that’s the antithesis of science. Science is not this collection of facts that you put on a wall. It’s a very dynamic process. It’s about new hypotheses, new data.” Whereas the old science had been about a lone researcher bent over his microscope, the new science was about teams collaborating to solve problems. “At the old Academy, the two most distant points were scientists’ offices,” Kociolek says. “The old physical plan had pushed the intellectual capital apart at a time when the program was calling for bringing the intellectual capital together.”
With so many imperatives to address, it became clear that the Academy would have to do more than just fix up two buildings. The old museum wasn’t going to support the new ideals—and it wasn’t going to survive a continued attendance slump, either. Inspired by Mario Botta’s then-new San Francisco Museum of Modern Art and the de Young Museum’s decision to hire the high-profile firm Herzog & de Meuron, the Academy’s trustees realized they didn’t just need a new building; they needed a forward-thinking design that could carry the whole institution into the new century.
To find the architect who could meet this challenge, the Academy hired Bill Lacy, at the time the executive director of the jury for the Pritzker Architecture Prize. Lacy said he thought there were only about 40 firms in the world who could take on the scale of the project, so the Academy sent out a request for portfolios and narrowed the field of 38 respondents down to six: Toyo Ito, Moshe Safdie, Norman Foster, Richard Rogers, James Polshek, and Renzo Piano. The selection committee brought the architects to the museum site in Golden Gate Park, traveled abroad to see their many built projects, and, in late 1999, invited each of them to an interview.
The first five architects to meet with the Academy all gave the kind of polished presentations you might expect. One arrived with two slide projectors, 50 poster boards, and five staffers, “literally and figuratively surrounding the committee with an answer,” as Kociolek puts it. But the final architect to interview, Renzo Piano, arrived with one associate—his daughter, Lia—and took just ten minutes to set up. When the committee members entered the room, they were surprised to see that he had no presentation materials with him. He had used the ten minutes to pull a table from the corner and rearrange all the chairs into a circle around it. Piano told them that he didn’t know how he would design a new California Academy of Sciences. He would need to hear from them before he could answer that question. “If you go into a meeting and you already know everything,” Piano says, “you lose the capacity to understand.”
As the committee members spoke, Piano sketched ideas. He says one of the most important things he heard that day was another origin story. In 1906 the original museum on Market Street was destroyed in San Francisco’s first big earthquake, and for a few years the Academy’s research ship, a schooner that had just returned from the Galápagos Islands, acted as its home base. “The place that you use for research is the same place you invite people to come and enjoy and discover,” Piano says with obvious admiration. The message he took from this story was that the Academy wanted to find new ways of bringing its scientists and the public back together. The other idea that came through was about building sustainably, he says. “We all thought, This thing has got to be a kind of experiment, a kind of proof that you can be wise in making a building.”
After the interviews, Kociolek says, a number of the trustees wanted to hire the architect who had done the elaborate presentation. But one board member offered a different view. “She said, ‘Do you want to have a lecture from that person, or do you want to have a dialogue with Renzo Piano? That person already told us the answer. Renzo Piano is waiting to talk to us about an answer.’” Her question changed the tenor of the deliberations, he says, and led the board to choose Piano to design the new museum.
One factor in the background during this decision-making process was the de Young Museum, just across the road from the Academy. The de Young had recently unveiled its architectural plans, and a public furor erupted over Herzog & de Meuron’s bold design, which some San Franciscans considered an intrusion into the park. Kociolek says that Piano’s collaborative approach and his experience designing projects within natural settings—like the Beyeler Museum, near Basel, and the Menil Collection, in Houston—seemed to promise not only a sensitive design but also a peaceful public process.
Which brings us back to the roof. Once he was selected, the first thing Piano knew was that he wanted the new roof to be the same height as the one he’d stood on top of: 36 feet. It was an appropriate scale for the park yet tall enough to offer a view, and it retained a vestigial memory of the old building, a local landmark. It was only later, when he learned that some program features—the planetarium and the rain-forest exhibit, for example—would need to be taller, that Piano developed the rooftop’s signature hills. “The idea was: keep the roof at thirty-six feet, and every time you need more, just wave up,” he says. “It’s a landscape that witnesses what is underneath it.”
The other big idea behind the roof—that it should be a habitat for native California plants, birds, and insects—developed more slowly, as Piano’s team worked with botanists from the museum. The planted roof is not just a wildlife corridor; it also insulates the building, reducing energy consumption, and absorbs 98 percent of storm-water runoff. Meanwhile, Piano’s “waves” mean that most of the building doesn’t need air-conditioning: cool air from outside flows down the hills and into the building’s central piazza, while hot air on the exhibit floor rises, hugging the planetarium and rain forest, and is released through automated skylights in the hills.
The building’s sustainable features are so deeply embedded in its design that it’s hard to tell where the aesthetic concept ends and the green design begins. Ironically, Piano was not known as a green architect at the time of his selection. Late in the design process, when the Academy hired the Rocky Mountain Institute to find out how much the green features would cost, it found out that Piano’s design was just two points away from a LEED Platinum rating. Neither Piano nor the Academy had heard much about the U.S. Green Building Council’s LEED program. They had worked not from a checklist but from a total dedication to the value of sustainability to the Academy’s mission. “We decided that we would look everywhere to be green,” Kociolek says. “Whether it was the planetarium, the aquarium, or the office furniture. There were no sacred cows.”
This attitude—that even in a 155-year-old scientific institution nothing is sacred—may be what has allowed the Academy to make its great leap so gracefully. The old museum was made up of 11 separate buildings constructed during different eras. Now, one building integrates everything that the Academy is and does. The aquarium, planetarium, and natural history museum are no longer separate silos—there are live penguins alongside the dioramas and a coral reef surrounding the planetarium. A working lab with floor-to-ceiling windows reveals the research process to the public; scientists will even come out from behind the glass occasionally to present their work to groups of museumgoers. And, whether they are walking the exhibit floor or enjoying the view from the roof’s observation deck, visitors can see and experience the park around them, reminding them—should they need reminding—of that great, green natural-science exhibit outside the Academy’s walls.
Green Architecture’s Grand Experiment





