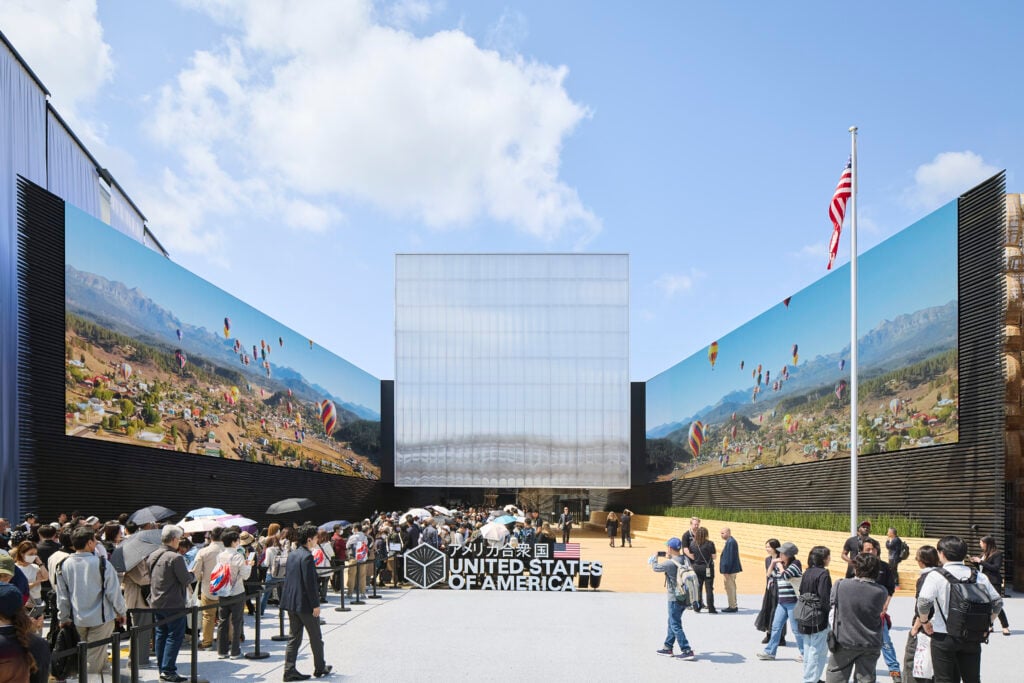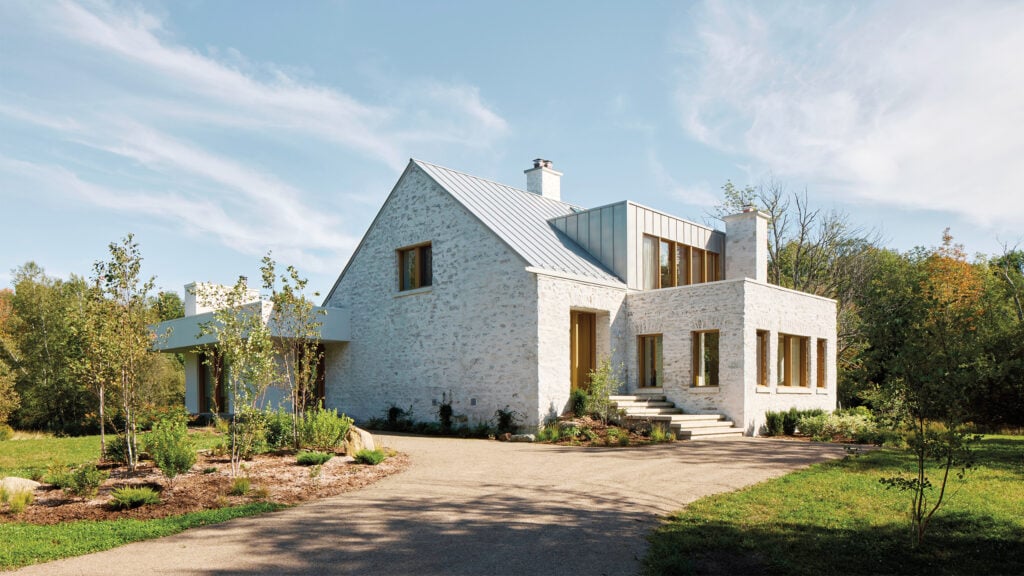
October 1, 2021
River Architects Designs First-Ever Passive House–Certified Cidery

Besides visual delight and a familiar charm, the cidery was designed in line with environmentally friendly Passive House principles, in which Hartford and his wife, founding partner Juhee Lee-Hartford, have extensive experience. Seminary Hill is the first cidery that’s Passive House–certified. “Many of our other projects are also Passive House–certified, and a couple are LEED. We’ve always been mindful about sustainability,” Lee-Hartford says.
A low-energy-use structure, the cidery features a super-insulated thermal envelope to prevent unwanted heat loss or gain. Triple-pane windows provide daylight-ing and passive solar heating in the winter. Retractable awnings reduce glare from all the glazing and help with cooling. “There are two temperature zones and a well-insulated floor between those two levels,” Hartford explains. Airtight glazed doors keep sound from traveling from one floor to another.
Seminary Hill is about striking a balance between the building’s look and efficiency. “We’re architects first, so we want these spaces to be compelling and enjoyable,” Hartford adds. “We don’t exactly make it easy on ourselves because we’re always pushing it to get it right.”

Would you like to comment on this article? Send your thoughts to: [email protected]
Latest
Viewpoints
Lessons in Global Design from Expo 2025 Osaka
What this year’s pavilions revealed about culture, sustainability, and the future of architecture.
Projects
A Sustainable Expansion Revitalizes a Century-Old Quebec Retreat
In its extension to a family’s country residence, Pelletier de Fontenay sought to cohere parts and climate-sensitive approaches, old and new.
Viewpoints
What ThinkLab is Hearing: Inside the Tariff Turmoil
Discover unfiltered insights from industry leaders, revealing how tariffs are reshaping strategy, pricing, and partnerships.





