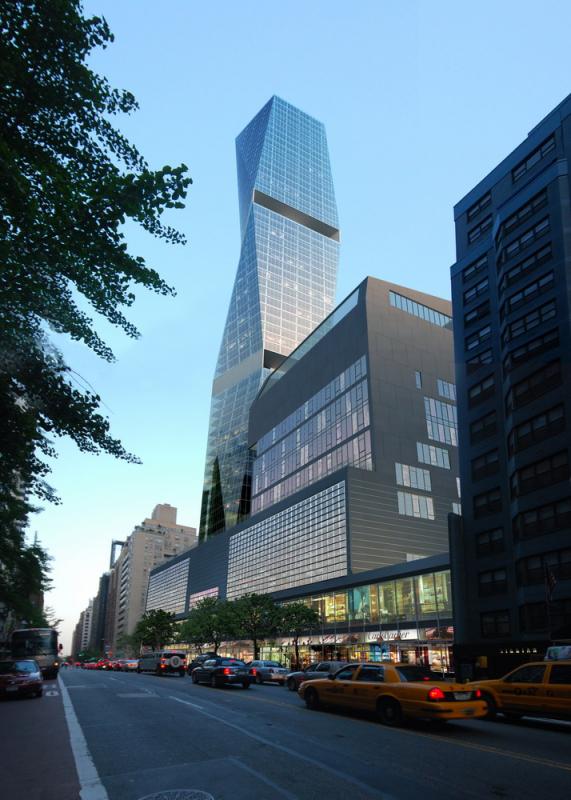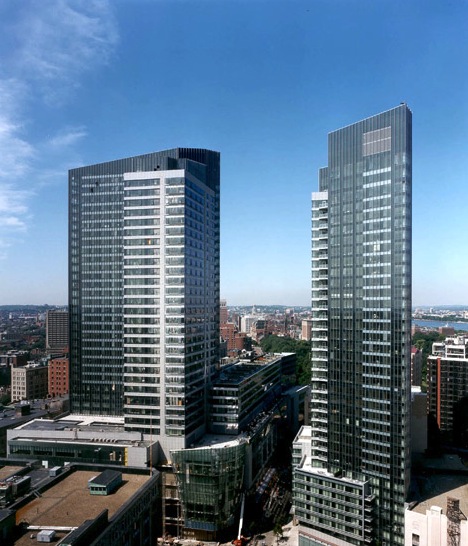
October 8, 2013
So Long Residential Buildings, Hello Mixed-Use Towers
Changing demographics call for changing architecture
In concert with the Living Cities: Residential Towers for the 21st Century competition to design a residential high-rise using a structural steel system, Metropolis is examining ways in which the architecture of urban housing will shape the future of New York’s neighborhoods.
One thing is clear: Residential buildings rarely stand alone any more as their commercial success increasingly depends on proximity to education, shopping, and other conveniences. Tina Bacci, principal of Real Estate Sales Integrated Solutions (RESIS), a residential marketing, sales, and leasing consulting firm based in Boston, says in the past five to seven years, families are settling in cities as more and more mixed-use developments meet these needs.
 Unsurprisingly, schools are one of their top priorities. “It validates your location as a home,” says Bacci. “This is a residential address, it’s not a sleek city pad that you’re going to grow out of. It’s just like moving into that charming cul-de-sac in the suburbs.” For this reason, an increasing number of high-rise residences may integrate schools at their podium level.
Unsurprisingly, schools are one of their top priorities. “It validates your location as a home,” says Bacci. “This is a residential address, it’s not a sleek city pad that you’re going to grow out of. It’s just like moving into that charming cul-de-sac in the suburbs.” For this reason, an increasing number of high-rise residences may integrate schools at their podium level.
In New York, SOM‘s mixed-use project on the southwest corner of 57th Street and Second Avenue will add a 57-story tower to the already completed new facility for the High School of Art and Design and PS 59. The plan, which also includes a Whole Foods, has been praised as an example of the public and private sectors working together to improve the community and develop a model for generating financial returns that could help the city fund new school projects. Other developers are considering the marketing and financing potential of similar plans.
Buyers expect other amenities they would find in suburban home, too—high ceilings, open floor plans, rooftop lawns, and pool. Like a school auditorium or gymnasium, these features also require a structural steel design to support long-span spaces. “When you have a diversity of buildings, buyers are educated because they go from site to site,” says Bacci. “They see the building that is all steel is getting the attributes of steel design—great, innovative design.”
(Above) Courtesy SOM, (Below) Courtesy Handel Architects
(Above) A rendering of SOM’s planned 250 East 57th Street tower, developed by World-Wide Group, atop the existing High School of Art and Design and PS 59.

Boston’s Ritz-Carlton Hotel & Residences, a 1.8 million-square foot complex near the city’s theater district, offers an example of how architects can adapt to a mixed-use model. While the development’s North Block tower, constructed of concrete, contains a typical residential program of hotel rooms, condominium units, and ground-level retail, the architectural team designed the South Block using structural steel, allowing them to incorporate a 100,000-square-foot Sports Club/LA and a 19-screen Loews cinema into the building’s base.
Architects have long preferred to design residential buildings using concrete to achieve a slender floor plate that is less readable through a building’s facade and maximizes ceiling heights—a boon to developers and buyers alike. “Everybody wants a higher ceiling these days, that’s one of the things we’re always chasing,” says David Hancock, principal at CBT Architects, who worked in association with Handel Architects to design the Ritz complex.
But advances beyond conventional structural steel solutions are starting to change the way designers can approach these projects. Some companies are drawing on steel’s ability to be prefabricated and quickly erected in order to create new systems that reduce the width of floor plates. ComSlab is a long-span (up to 33 feet) and shallow composite floor system that ties in with conventional steel sections to accommodate ductwork and reduce floor-to-floor height. Another system, Girder-Slab, integrates a specialized steel girder with a conventional structural steel frame that allows a hollow-core plank to rest on the bottom flange of the beam, again lowering floor-to-floor heights.
Ultimately, mixed-use projects mean architects need a mix of solutions at their disposal. As they aim toward flexibility for both residential and commercial tenants, architects and their clients will continue to develop buildings, and building systems, that adapt.
Jennifer Krichels writes about architecture and design for a range of national and international publications. She has been an editor at The Architect’s Newspaper and Metals in Construction magazine and advises architecture and design organizations on internal projects including magazines, books, web content, educational events, and design competitions.





