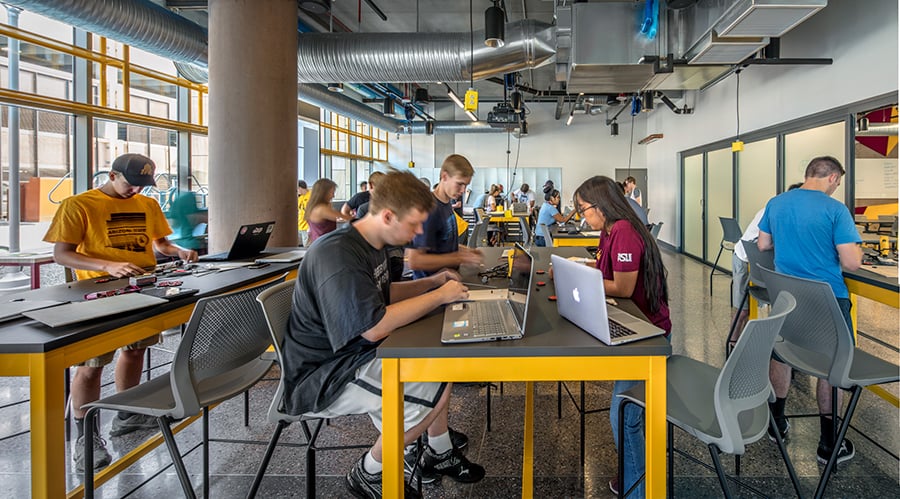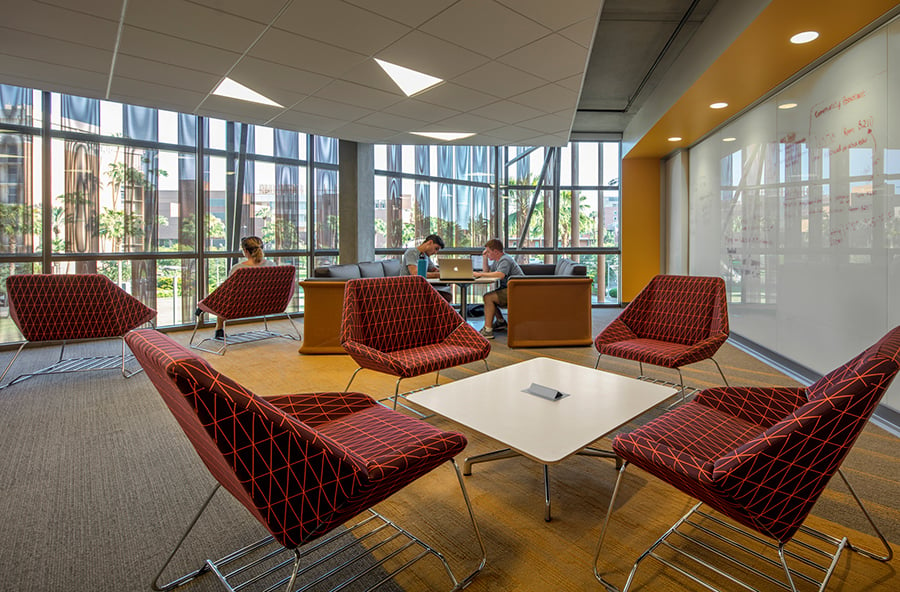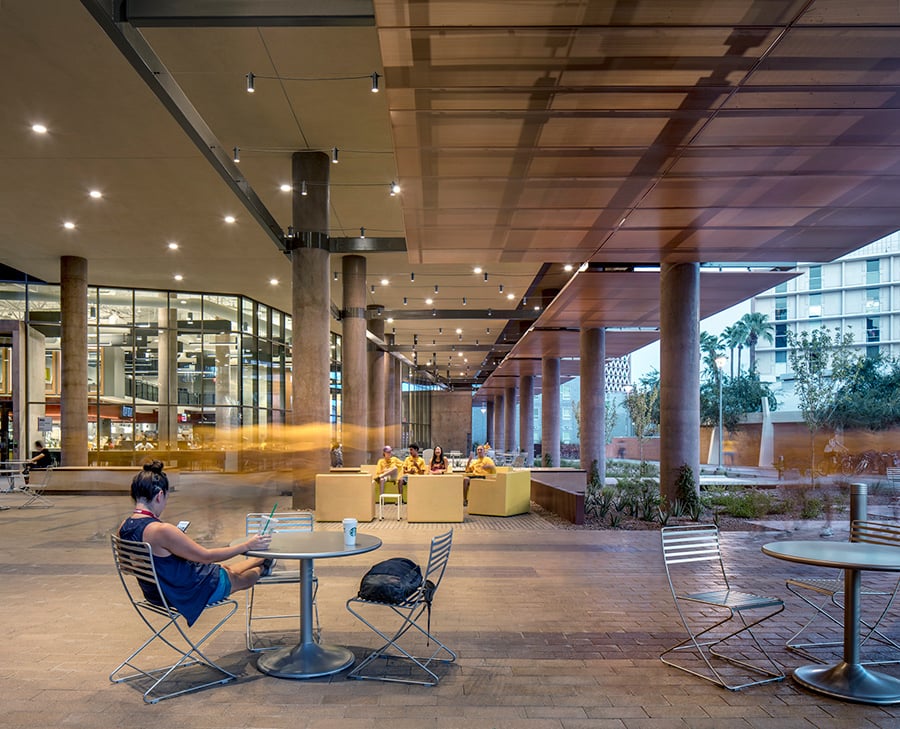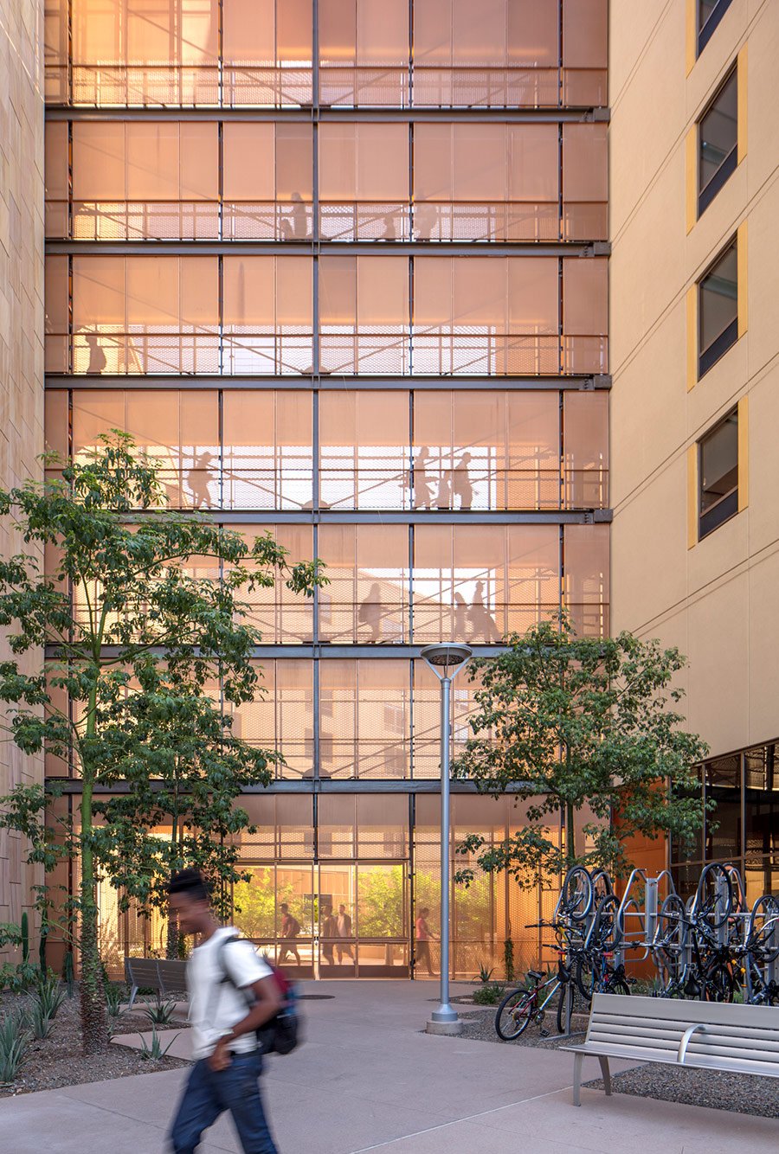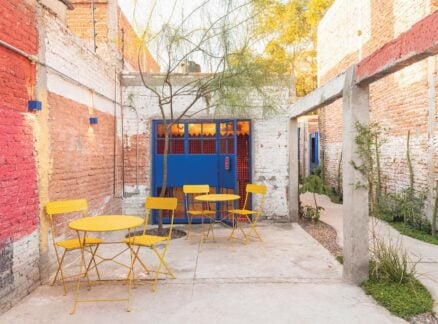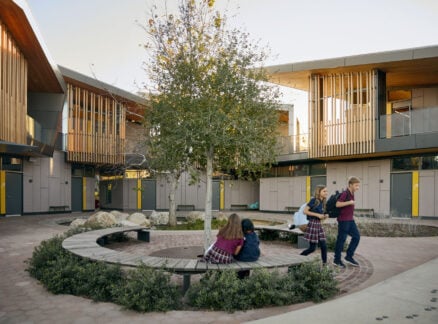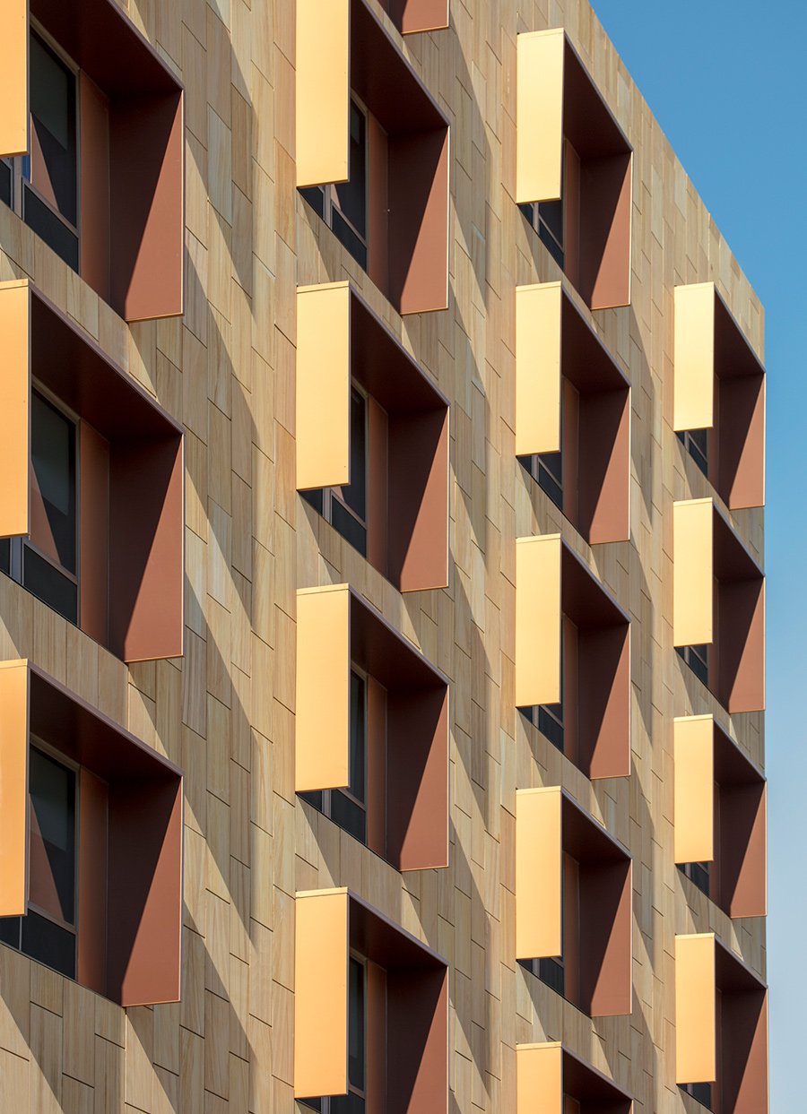
October 2, 2018
Arizona State University’s New Engineering School Is a Case Study For Sustainable Desert Architecture
Architecture firm Solomon Cordwell Buenz designed the building’s massing and envelope around natural ventilation and shading, offering a lesson in eco-friendly architecture for its students.
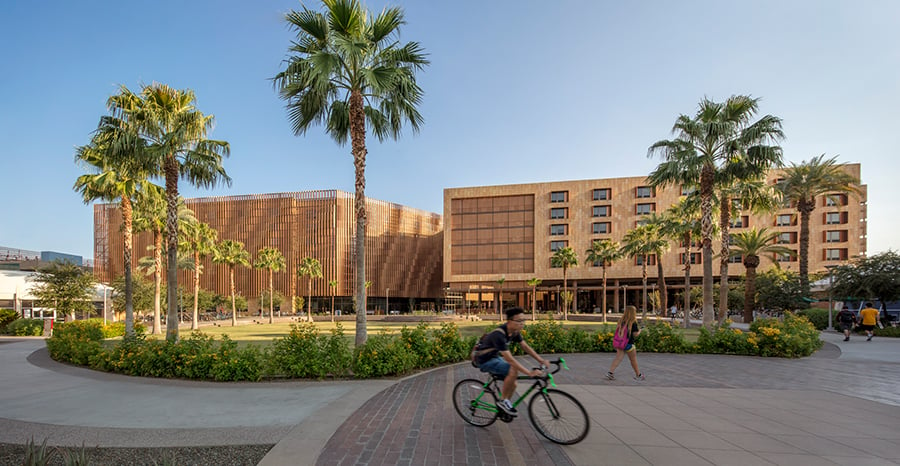
Tooker House at Arizona State University (ASU) is a veritable case study in designing for desert climates, especially since the 458,000-square-foot dorm houses engineering students. “ASU and the Fulton Schools of Engineering wanted to create a unique, tailored living/learning experience,” says Jim Curtin, principal at Solomon Cordwell Buenz (SCB), which designed the building. With this in mind, the team aimed to both optimize sustainability—in siting, massing, and systems—and introduce teaching tools in Tooker House itself.
The dormitory has a figure-eight-shaped plan, with three volumes linked by pedestrian bridges and two self-shaded interior courtyards in the voids. “We didn’t want the building to be a wall at the end of the campus’s historic Palm Walk, but rather something to walk through,” says Michael Thompson, associate principal at SCB and senior designer on the project. The outdoor areas advance two other heat-mitigation strategies: They’re oriented to capture the wind for enhanced natural ventilation; and permeable surfaces enable stormwater infiltration, which can reduce heat gain.
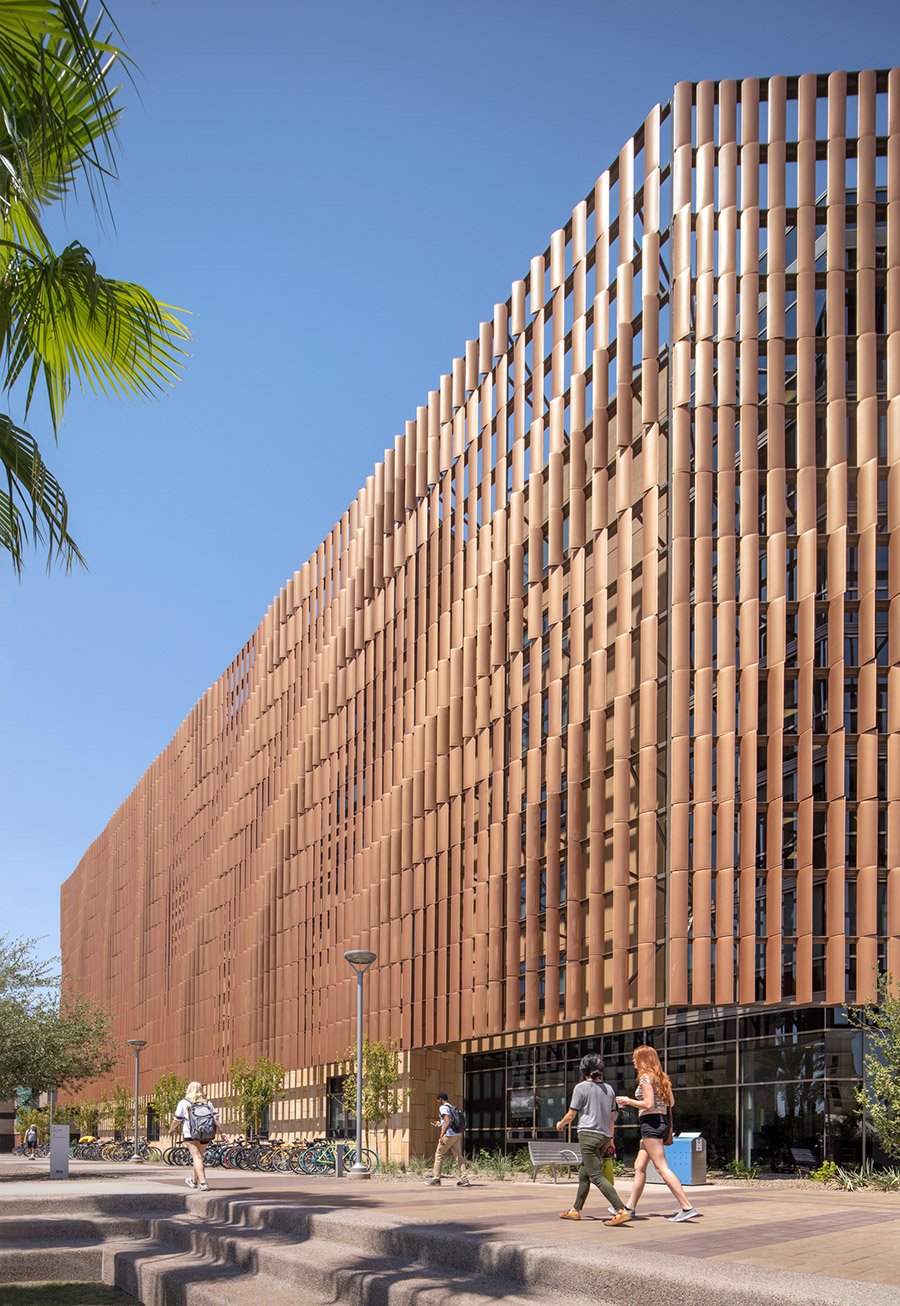
In the way of education, building legibility is a major design theme at Tooker House: Visitors can glimpse its different MEP systems through glazed walls and HVAC “guts” left exposed, providing an on-the-fly engineering demo, while perforated metal panels on the pedestrian bridges allow broad views of the complex and campus.
The most visible elements of sustainability, though, may be the facade’s shading systems, rendered in earth tones to echo the regional context. A massive array of perforated aluminum louvers on the south facade is arranged in a pattern—generated with the aid of Grasshopper and Ladybug software—meant to reduce solar gain without compromising transparency or aesthetics. As the sun changes position throughout the day, shifting shadows animate the building and reference the textures of the surrounding desert, offering a real-time lesson in sustainable design for the resident engineers-to-be.
You may also enjoy “New Renzo Piano–Designed Building Opens at Columbia University.”





