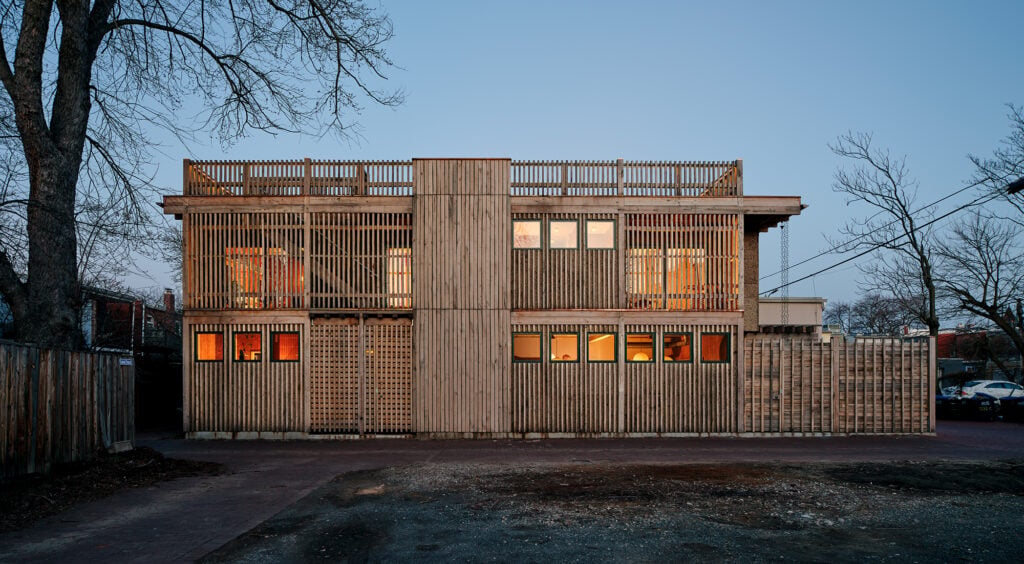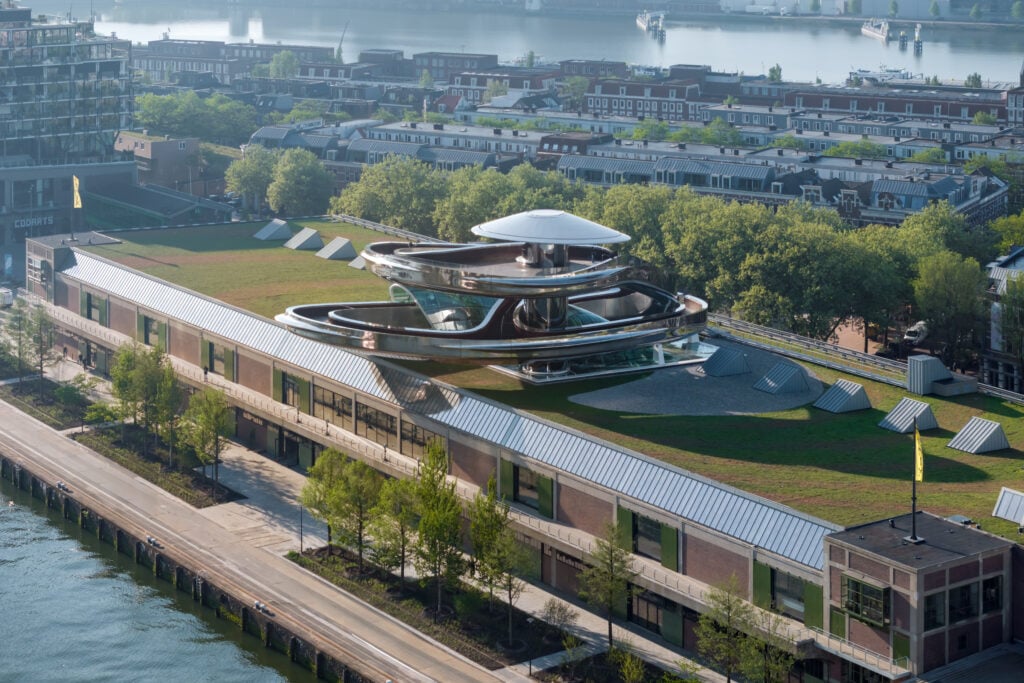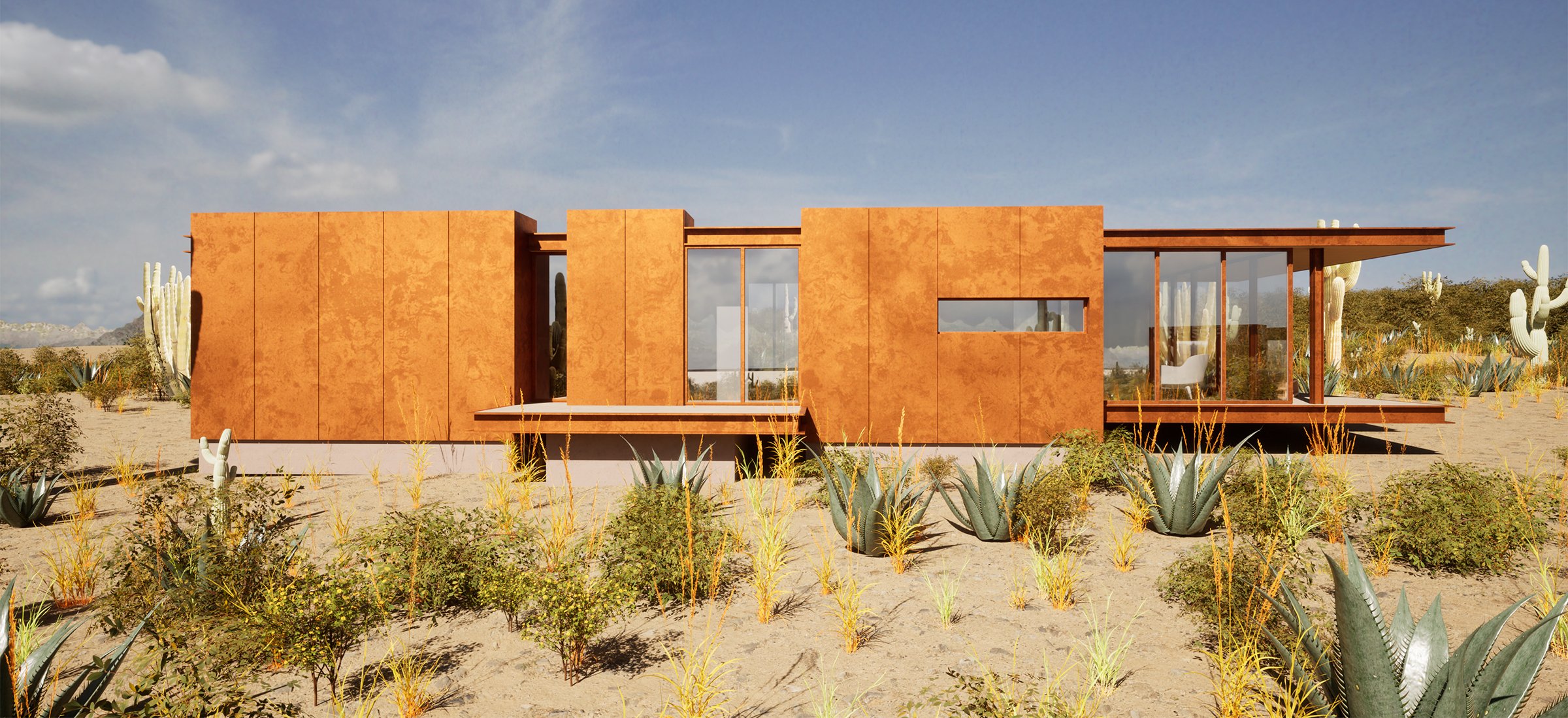
April 4, 2025
Study Architects Designs a Water-Saving Desert Retreat in Arizona
Concerns over dwindling resources are mounting in arid locales like Tucson, where residents who rely on well water can no longer depend on accessing new sources. In collaboration with their client, Daniel Yoder and Joseph DiNapoli of San Francisco–based firm Study Architects are confronting this dilemma with a design for a one-bedroom desert getaway.
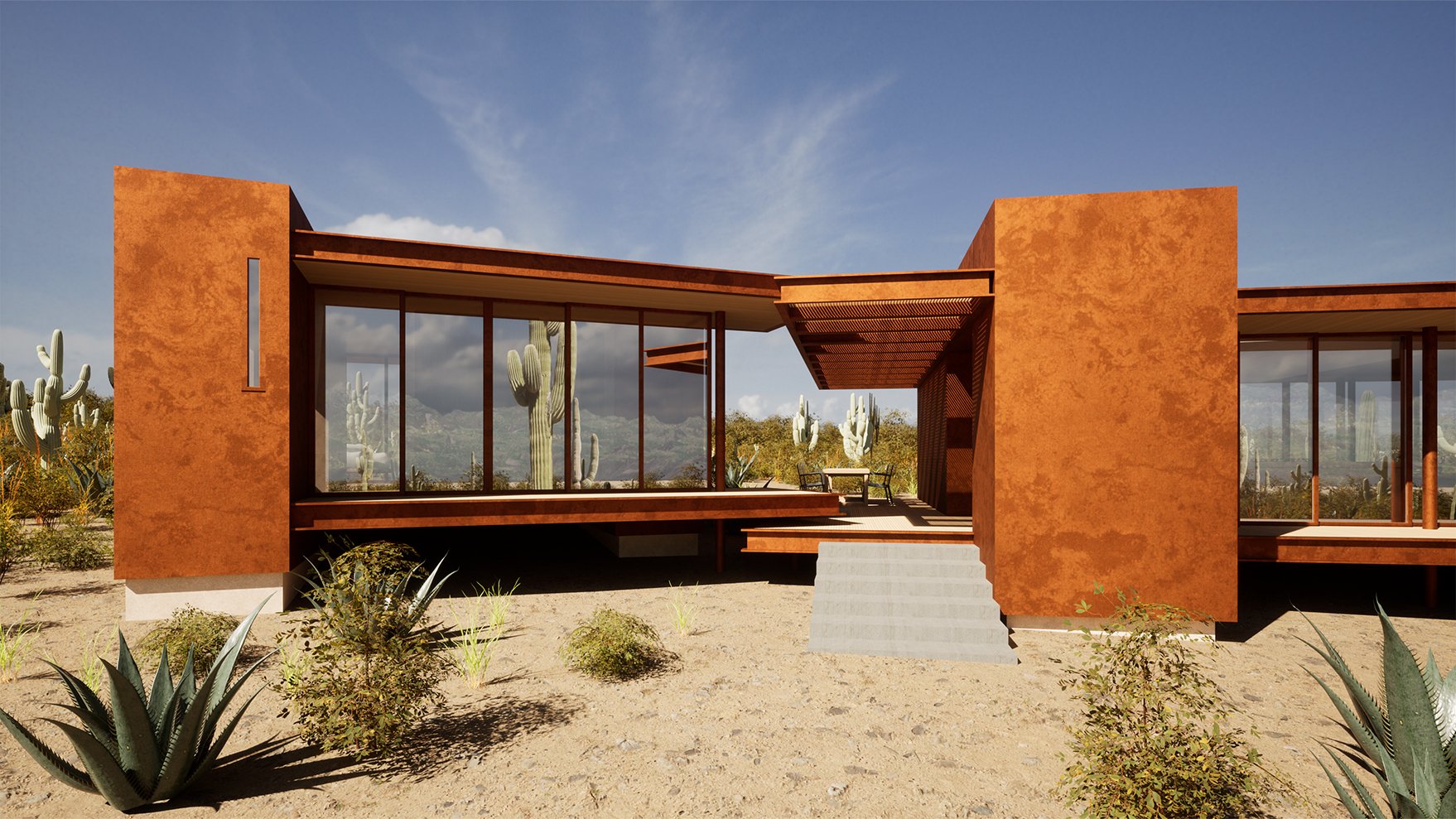
A Fight to Become Resilient to Rising Costs
Local ordinances require drilling 800 to 1,200 feet deep, at an average rate of $50 per foot. The cost pinched Tucsonians’ pockets far less in the early aughts, when drillers often hit water at just 20 feet. “Neighbors said they drilled wells 20 years ago but now need new ones,” says Yoder. “But if they drill again, will it be reliable in the future?”
With wells becoming less viable, Study Architects considered simpler solutions for their client, imagining a contemporary design to supply the house with rainwater for ancillary needs. “When it rains, there’s a lot of rain in a short period of time,” Yoder says. “A flat roof is a great opportunity to collect the water.”
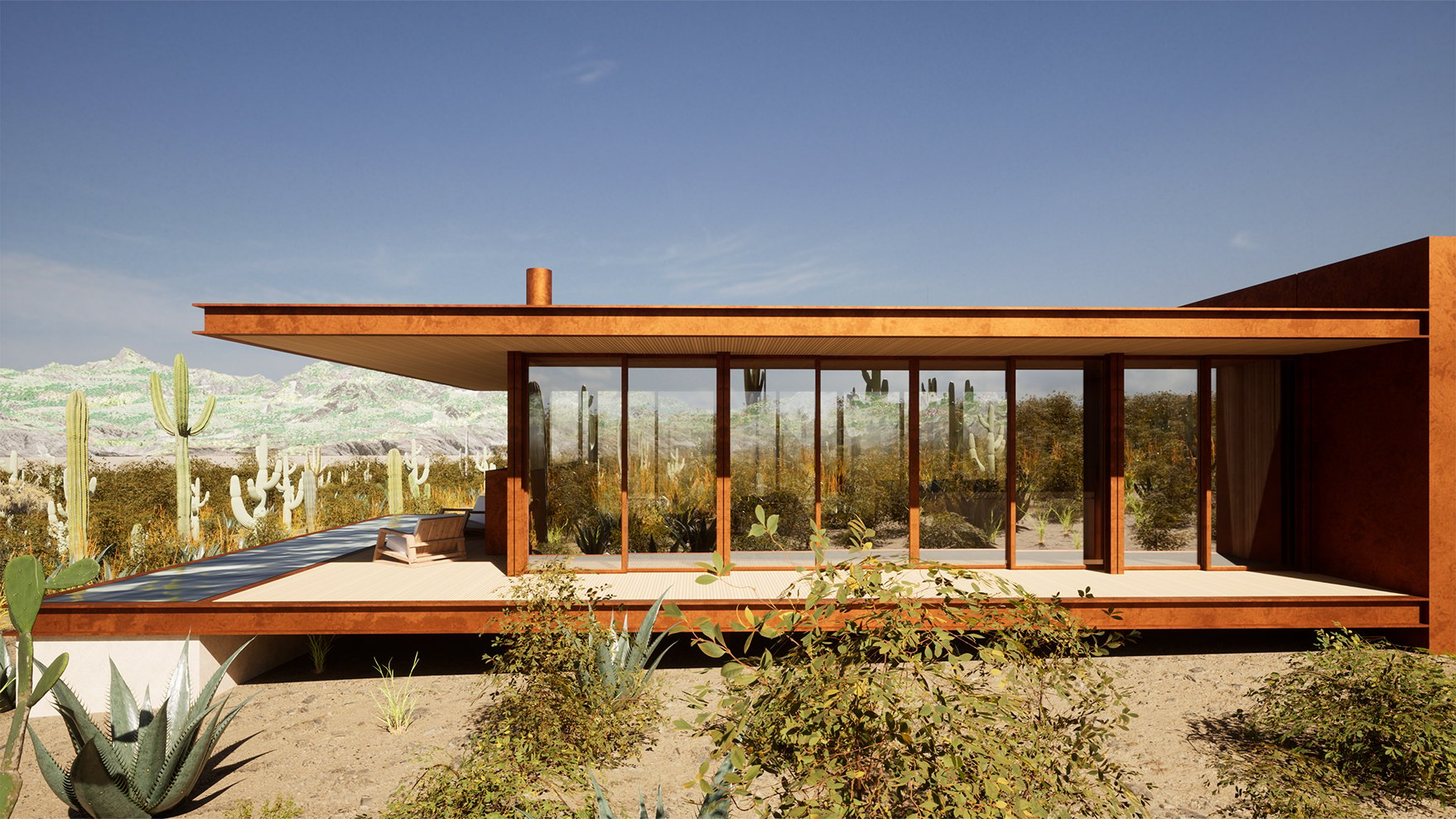
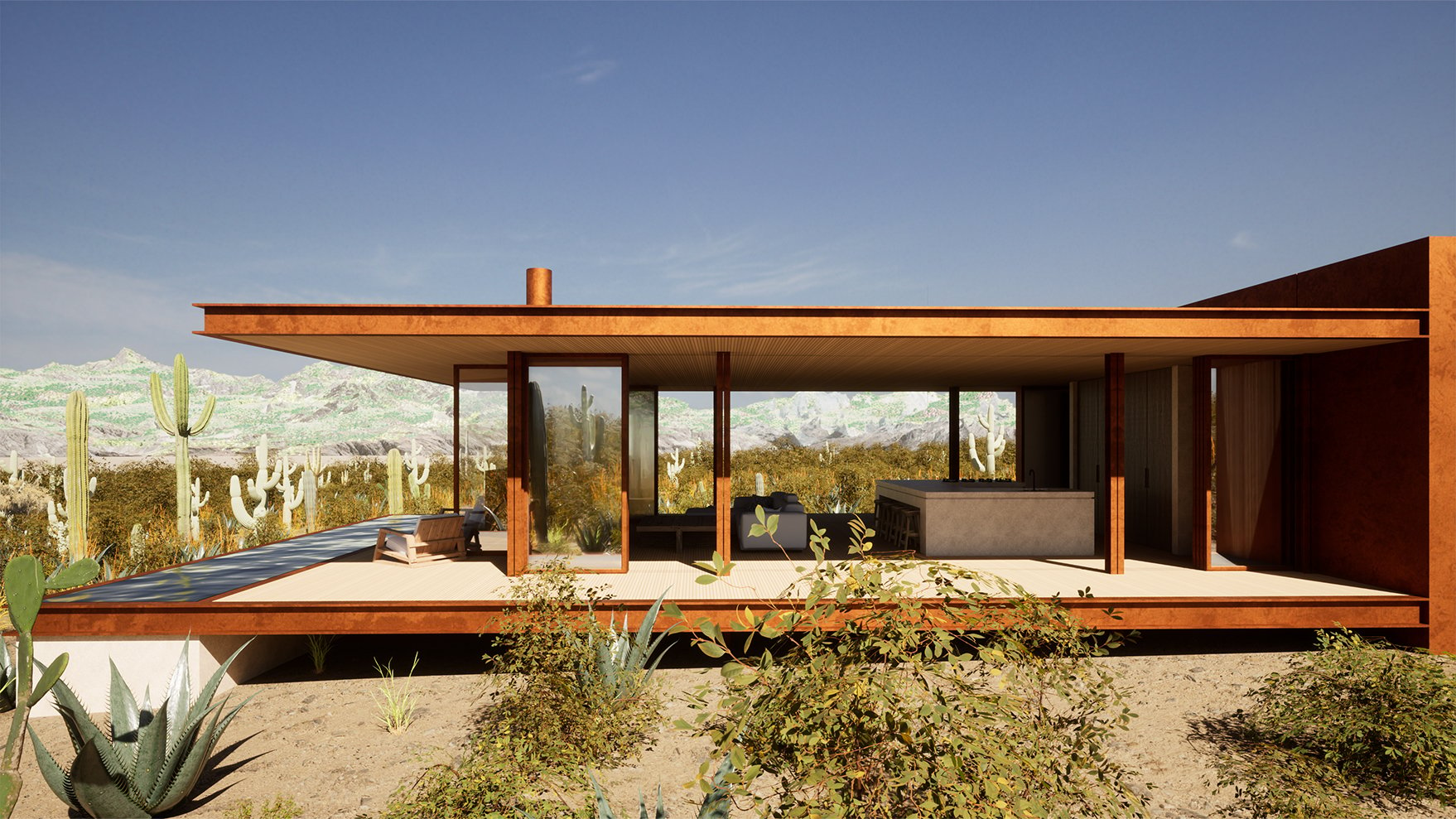
Designing Locally for Rainwater Harvesting
Like a shower, the home’s roof will feature a low slope and a central drain connected to an onsite tank, guaranteeing 100 percent collection. Stored water will serve as supply for the toilet, shower, laundry, and irrigation. “Maintenance requirements allow you to use rainwater without converting it to potable or even graywater,” DiNapoli adds.
The design’s simple materiality includes abundant glass and Corten steel, complementing its desert backdrop as it weathers into a patina. An extended roofline as well as an external shading system will also deflect heat gain and seal up the structure when vacant.

Focused on Climate Adaptation
Adaptable at a variety of scales, the mechanics of the design are also being employed in a Study Architects project in Alpine Montana to collect snowmelt. “The biggest challenge we have is getting people more attuned or in line with the thinking of our Tucson client,” DiNapoli says. “While it’s very much a contemporary style of architecture, it’s somewhat primitive and minimalist in terms of its draw on the land and utilities.”
For Yoder and DiNapoli, the Tucson house embodies a shift toward more mindful consumption in any climate. “If we can use architecture as a way to inform or even educate our clients, or others, in terms of how we can do things better, that’s definitely something of value.”
Would you like to comment on this article? Send your thoughts to: [email protected]
Latest
Profiles
BLDUS Brings a ‘Farm-to-Shelter’ Approach to American Design
The Washington D.C.–based firm BLDUS is imagining a new American vernacular through natural materials and thoughtful placemaking.
Projects
MAD Architects’ FENIX is the World’s First Art Museum Dedicated to Migration
Located in Rotterdam, FENIX is also the Beijing-based firm’s first European museum project.



