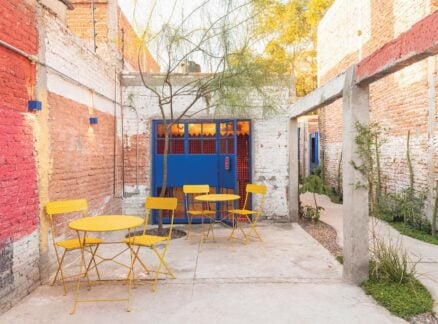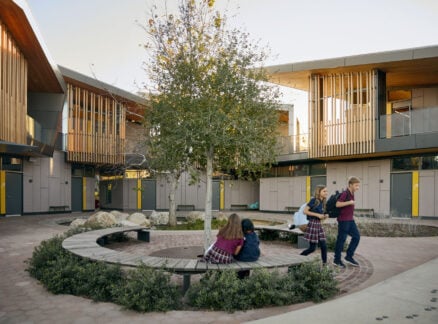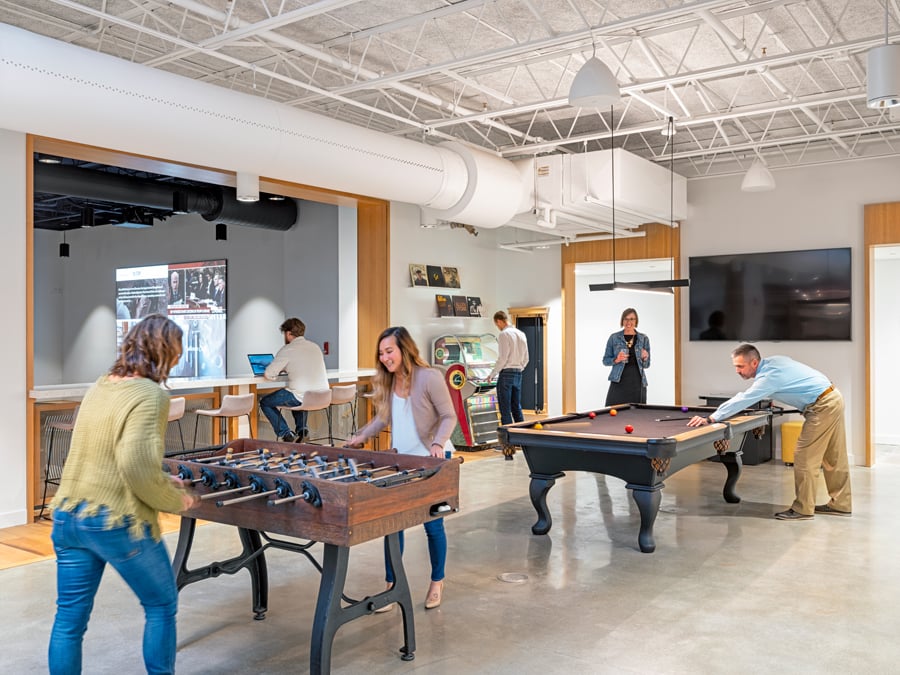
March 12, 2020
This Furniture Company’s Office is a Maker’s Paradise
Kimball’s new wellness-oriented headquarters is a light-filled working showroom that reflects the design brand’s values, identity, and people-first focus.
Sponsored by:
When it was time to update its 1970s-era headquarters in Jasper, Indiana, furniture-maker Kimball knew it needed more than an office. The company set out to create a single campus that would unite its three brands plus a research and development lab in a modern workplace that brings their focus on wellness and people-first values to the fore. Three years in the making, the company’s vision came to fruition when the 52,000-square-foot building opened in October.
“From the beginning, our strategy has been consistent and very simple: to build an incredible space, while committing to our core values and a vision that attracts driven and talented people and serves as a working showroom for our guests to visit and utilize,” says Wendy Murray, Kimball’s director of product and marketing.
“This is a small community, and many people have worked here for years; when they walked in the front door, they couldn’t believe this was the same place. Back in the 1970s, when the previous space was built, there were long hallways with dark pillars, and the boardrooms were covered in velvet. It’s completely different now; it’s a true campus.”
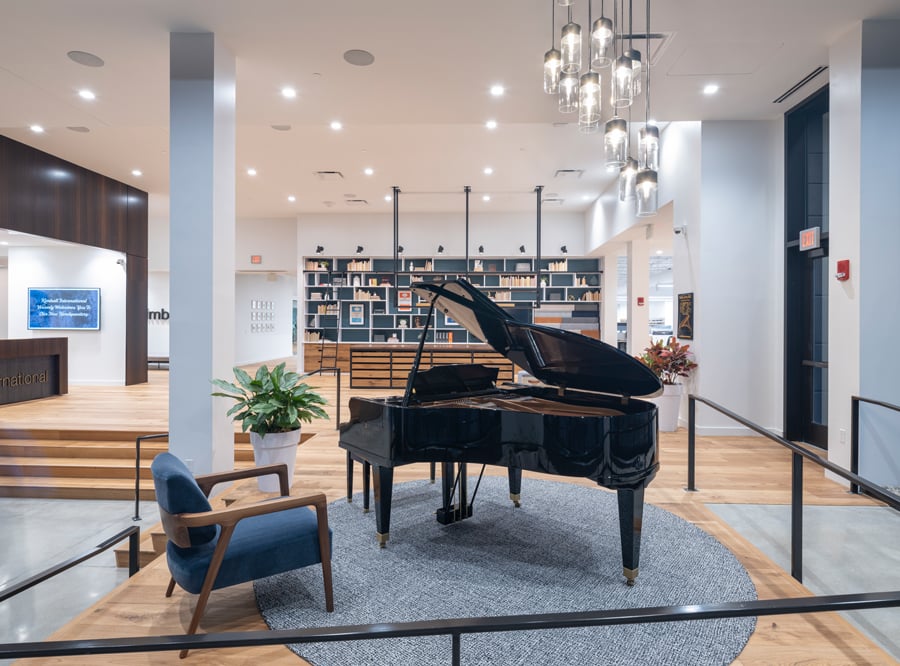
In keeping with its rich legacy of crafting quality products, Kimball’s new HQ was built to serve the people who use it daily: its employees and customers. Partnering with architecture and design firms ai3 and Hafer, Kimball also consulted its team leaders about everything from space design to furnishings to find optimal solutions.
“Great working environments are imperative to ensuring a happy and productive workforce, and our philosophy is ‘Work your way’; that’s why we spent so much time with our people, to really understand their needs,” says Murray.
For example, the company offered every employee height adjustability with ergonomic chairs and desks, says Andrea Rohleder, Kimball’s marketing, showroom and events manager. The design team also reduced the number of private offices, while creating a square footprint that keeps everyone’s lines of sight open to other areas, she adds.
Kickstarted by Kimball’s motto to ‘craft what’s next’, the revamped campus features leading-edge technology and meets WELL building standards. Biophilic elements are woven throughout the space, including full-wall planters, white oak and polished concrete floors as well as an abundance of natural light that comes from an open roof deck and plenty of windows.
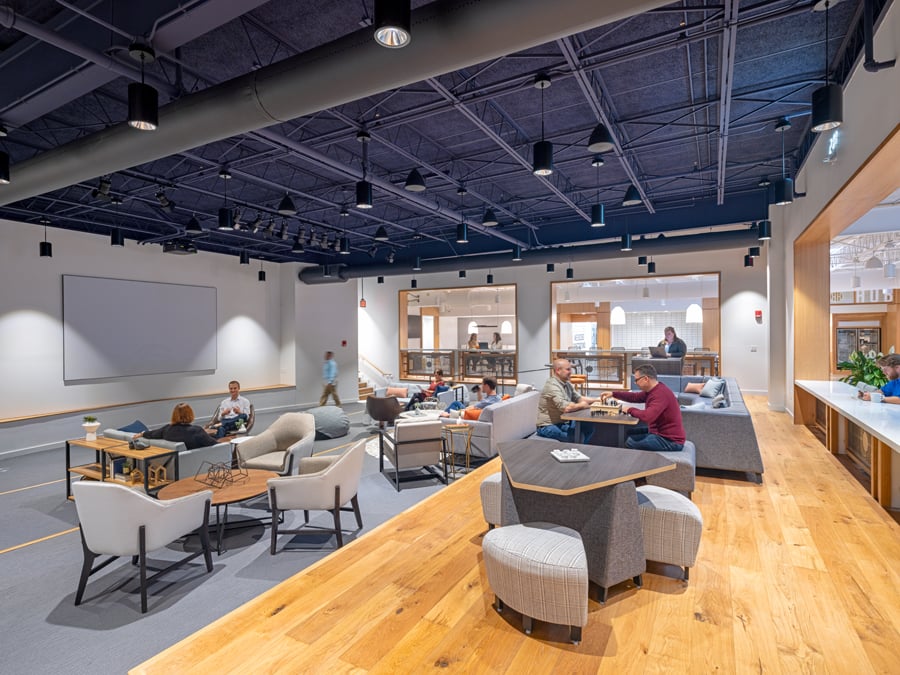
The building’s 10 neighborhoods introduce layers of community and diversity. The Downtown neighborhood out front represents the customer experience while capturing the story behind Kimball’s historic craftsmanship and its current status as modern makers, explains Rohleder.
“We wanted to celebrate our heritage out front, so we placed the last piano Kimball made in our lobby, and we encourage guests to play,” she says. A sunken living room with a fireplace, bookcases filled with company artifacts and a view of the piano complete the lounge atmosphere, and doubles as an entertaining area, notes Murray.
The building is designed to strengthen Kimball’s client relationships. Customers can enter Kimball’s design studio with fabrics and finishes and work on projects, adds Rohleder. “We have a maker space where our product team can be inspired by various prototypes or new materials they’re introducing. We can then showcase small mock-ups to our customers when they come into the space. Customers can also go into the test lab and see what it takes to meet certain levels of BIFMA testing,” she says.
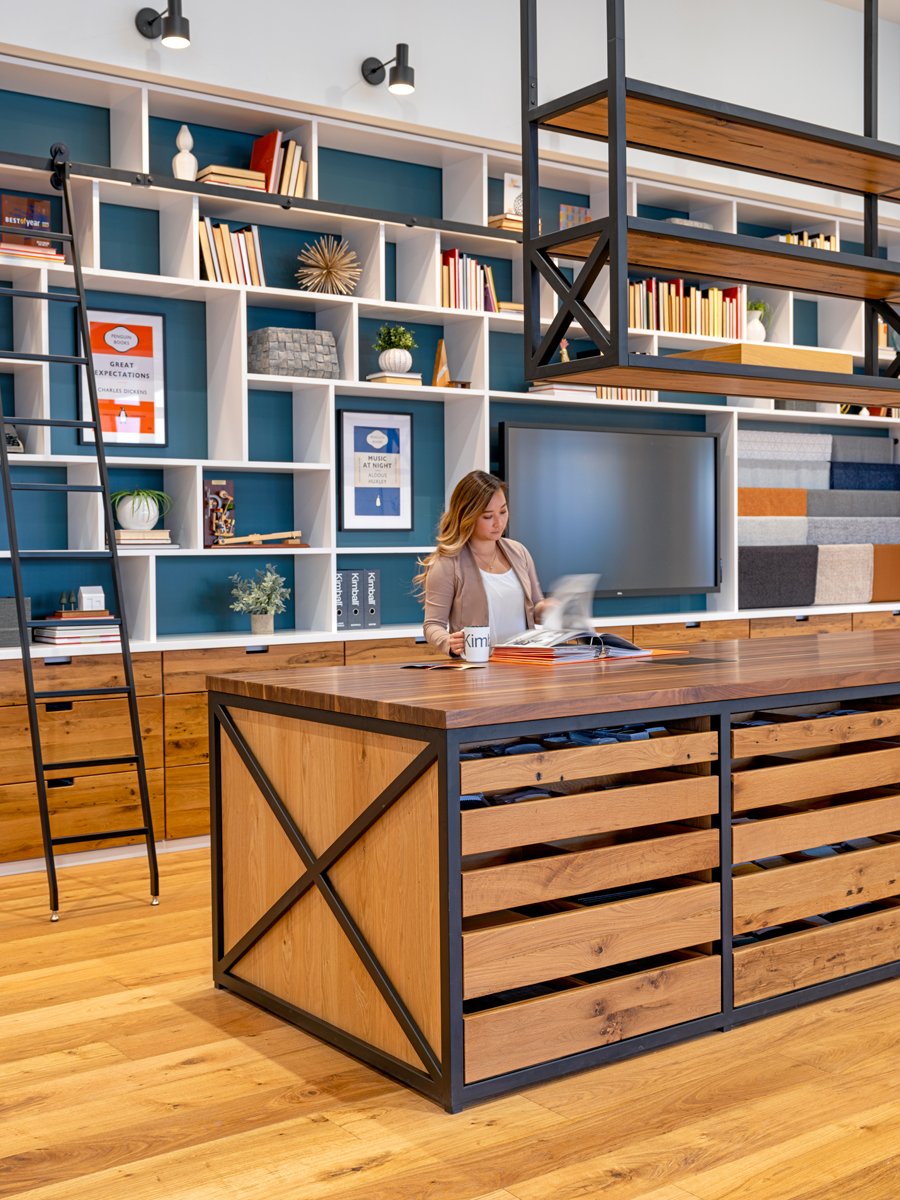
Like the piano, the building’s warm wood accents are reminders of Kimball’s woodworking roots, while the space itself is laid out in a radial pattern that mirrors a tree’s growth rings. All paths lead to an expansive central core, the Heartwood Hub. Featuring communal meeting spaces, lounge areas and private ‘huddle rooms’, the Hub brings everyone together, says Murray.
Just as its product solutions create a sense of place, the Kimball campus echoes a forward-thinking approach to balance how people work and stay healthy to maximize engagement and productivity. To that end, the new HQ features a fitness center with locker rooms and showers, tread desks throughout the building and three indoor walking paths. A self-service café offers complimentary coffee, fruit-infused water and fresh fruit. Local companies deliver yogurt parfaits in the morning, plus salads and organic meals for lunch.
Kimball’s adage, ‘Dare to be Makers of Possibility’ rings true in its vibrant new headquarters, says company president, Phyllis Goetz.
“For Kimball, our people and our culture, great working environments are imperative to ensuring a happy and productive workforce,” she says. “With this major renovation, Kimball’s new workspace is comfortable, inviting and reflects the future of work.”










