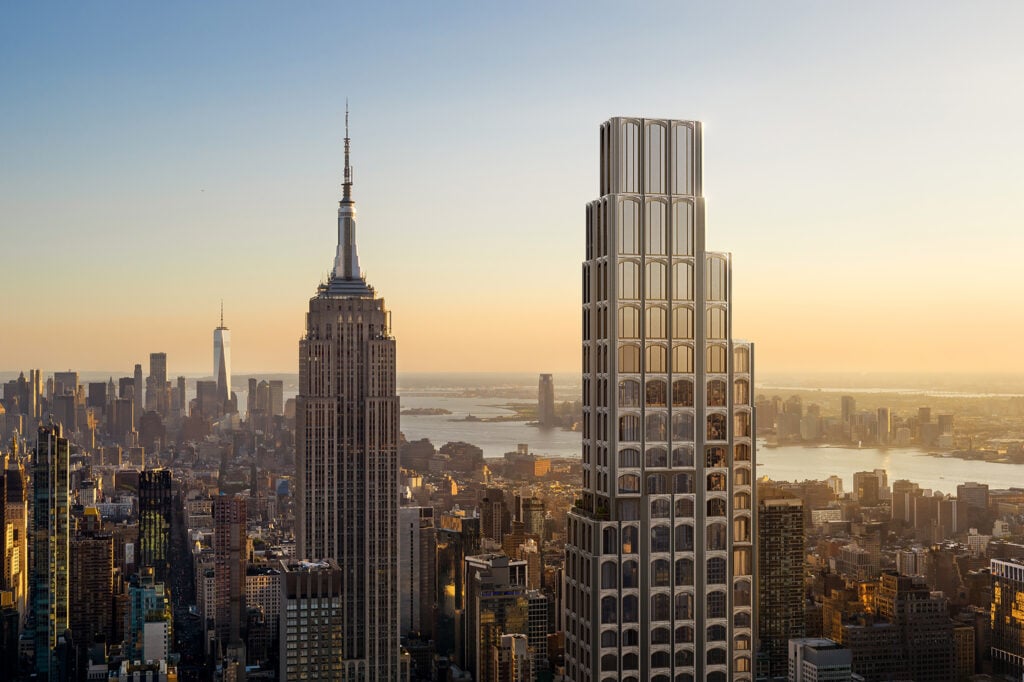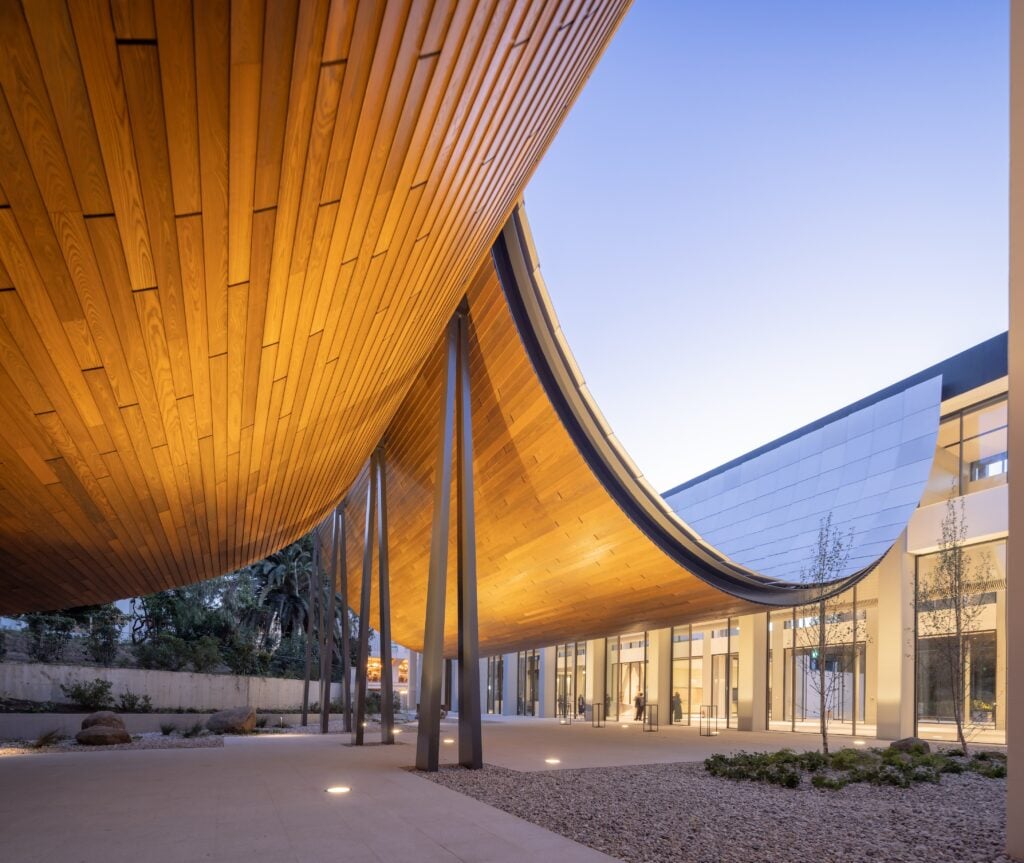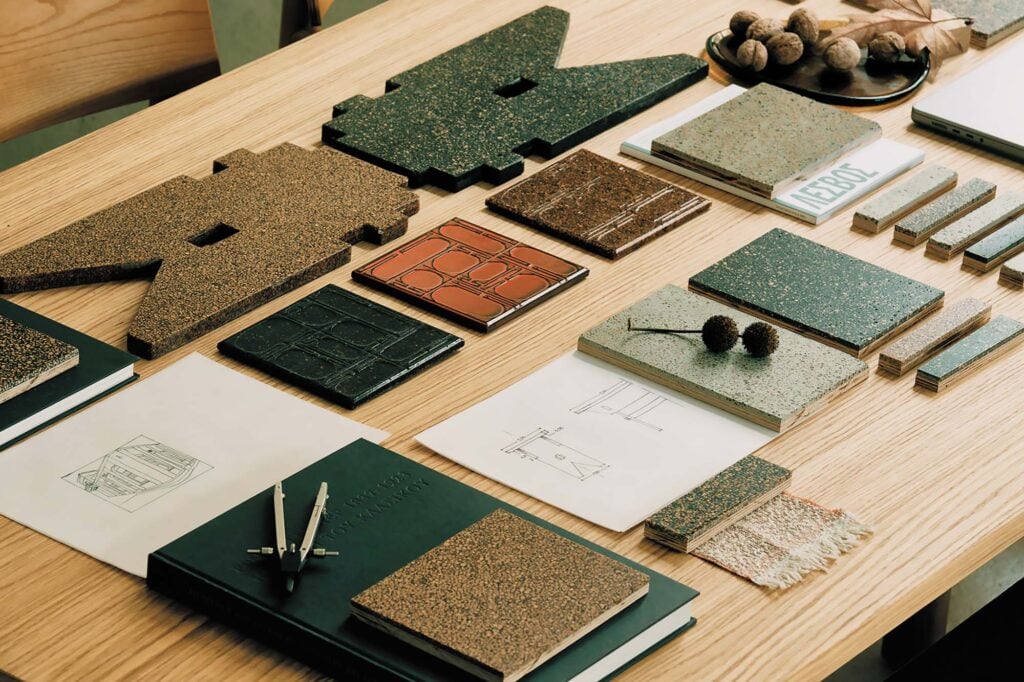
November 23, 2021
In Salford, U.K., a Government Building Makes a Statement in Brick

By harking back to the textile-making traditions and history of the city, the architects were able to bring depth and articulation into the facade. The practice had experimented with a woven facade treatment on an earlier project in York but here they were doing it on a much bigger scale. “On the shorter elevation, which is [about 100 feet] wide, we had the idea of using a more traditional basket weave, as in one over and one under,” says Fraser. “But for the long elevation we used what is known as a twill weave, where you go two over and then two under, as it worked better with those proportions.” Curved corner panels and glazing carry the sense of movement from one elevation to another.

Playing around with the weave led Fraser and the team to start thinking about different types of brick bonds that would emphasize how it was perceived and add richness of detail. On the vertical elements the bricks are laid in a stretcher bond, but on the horizontal facade elements the architects chose to stack bond the bricks but also to step them to create a ribbed effect that “really accentuates their horizontality and creates that movement and differentiation between horizontal and vertical members,” explains Fraser. This expressiveness continues up to the top floor roof area where the architects eschewed a traditional louver screen to hide the building’s plant in favor of more woven brick. “Where we have the infills, we created these hit-and-miss brick panels using a Flemish bond,” says Fraser. These perforated bricks screens are at once solid and delicate and their flatness contrasts with the way the facade panels project out, creating shadows across the building and highlighting the woven effect.
To say the facade treatment has won admirers and plaudits is an understatement. Not just from the client, which is the United Kingdom government’s tax collection agency, the HMRC, but also from passersby and commuters who zip past on the train. During construction people posted about it a lot on social media and on Skyscraper City, and the feedback was always really positive says Fraser. “It was almost like getting regular updates on what was happening on site,” he laughs. They always thought the facade was going to be good he continues, “but it has ended up being a lot more effective than even we thought it would be. It has a really dynamic feel to it, it has drama…. it just comes across really strongly.”

The passion for brick and intricate attention to detail isn’t limited to the building’s exterior, however. The horizontal stepped element from outside is brought into the lobby in a swooping gesture that’s replicated in the ribs of the long dark reception desk. Meanwhile, the red brick piers in this double-height space have a weave texture embossed into them. “It’s very subtle, but it’s one of those things that when you notice it, it’s an interesting touch,” says Fraser. “We used it there but also on some of the cores on some of the lower levels.” The other internal walls in the expansive entrance, and the lift lobbies on all the other floors, are lined with white brick in a Flemish bond. Another reference to Victorian warehouses where you find red solid brick on the outside and white brick inside, this move is about making the internal spaces feel lighter and brighter. The only bricks laid by hand on this project were the white ones but it’s actually impossible to tell that elsewhere the building uses precast cladding instead of traditional brick construction. “The precast panels are all made in a factory using big molds, so the quality is fantastic,” explains Fraser. “To try and build the project conventionally would have taken years and meant people working at height all that time.” Factory-made also means less waste he continues. The creativity and ingenuity of Victorian designers, builders and bricklayers is awe inspiring but Three New Bailey has as much personality and vision as its 19th century predecessors. It simply achieves it using the tools of its own time.
Would you like to comment on this article? Send your thoughts to: [email protected]
Latest
Viewpoints
Archtober Invites You to Trace the Future of Architecture
Archtober 2024: Tracing the Future, taking place October 1–30 in New York City, aims to create a roadmap for how our living spaces will evolve.
Projects
Kengo Kuma Designs a Sculptural Addition to Lisbon’s Centro de Arte Moderna
The swooping tile- and timber-clad portico draws visitors into the newly renovated art museum.
Products
These Biobased Products Point to a Regenerative Future
Discover seven products that represent a new wave of bio-derived offerings for interior design and architecture.









