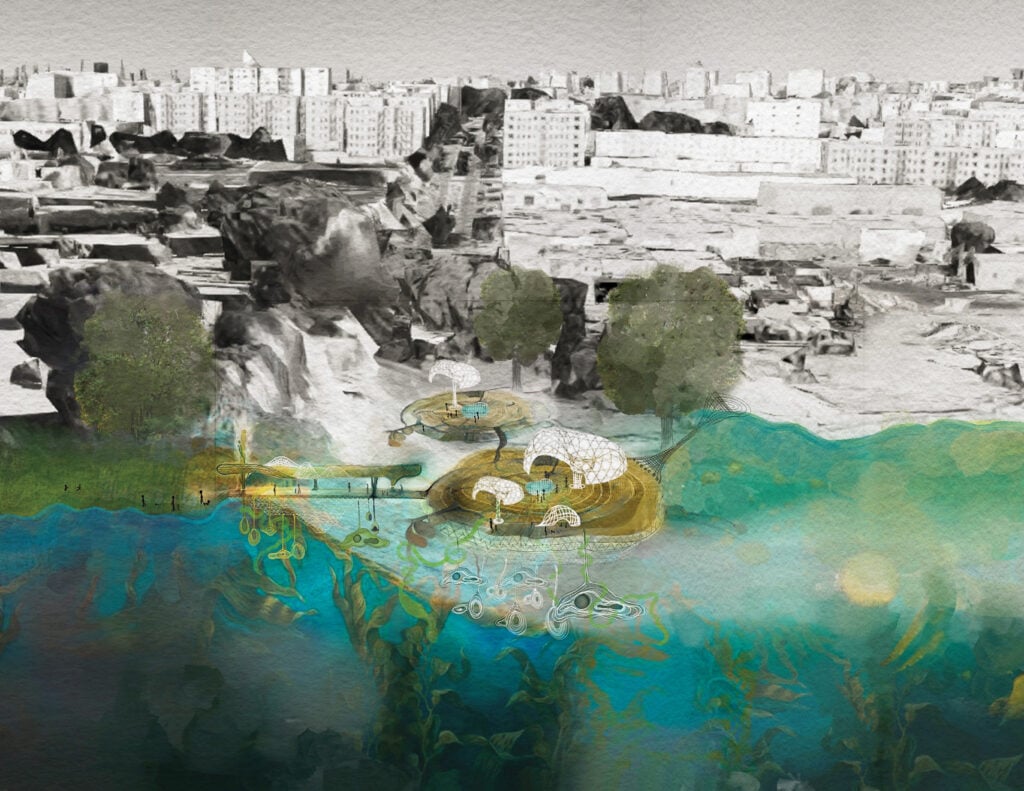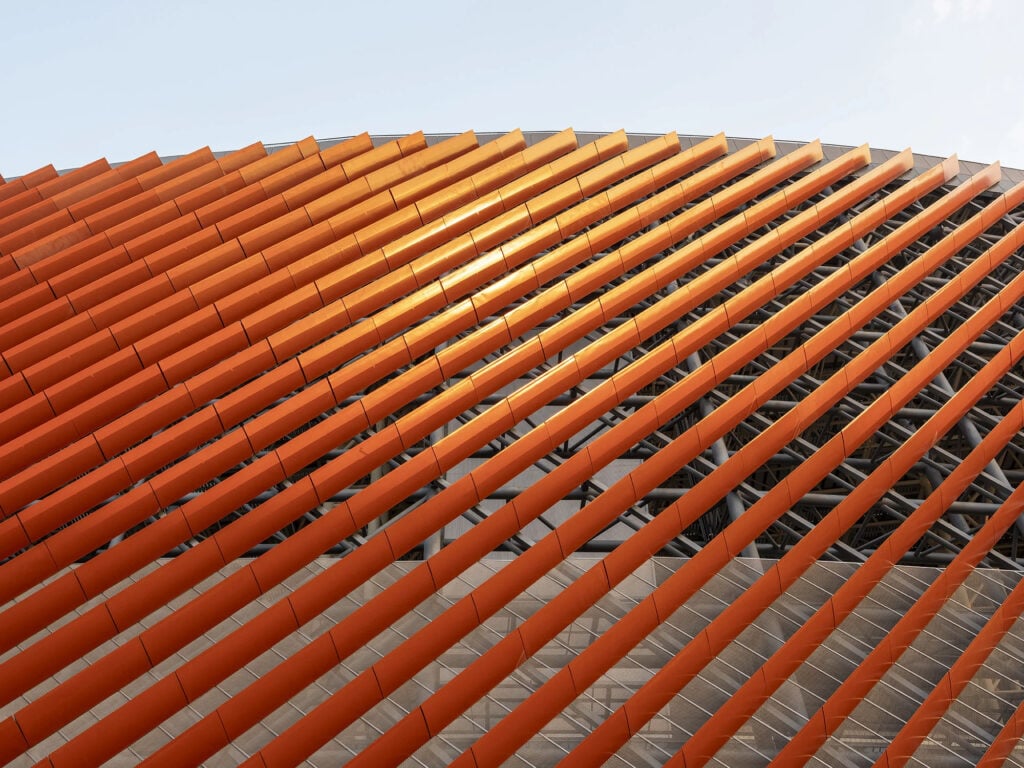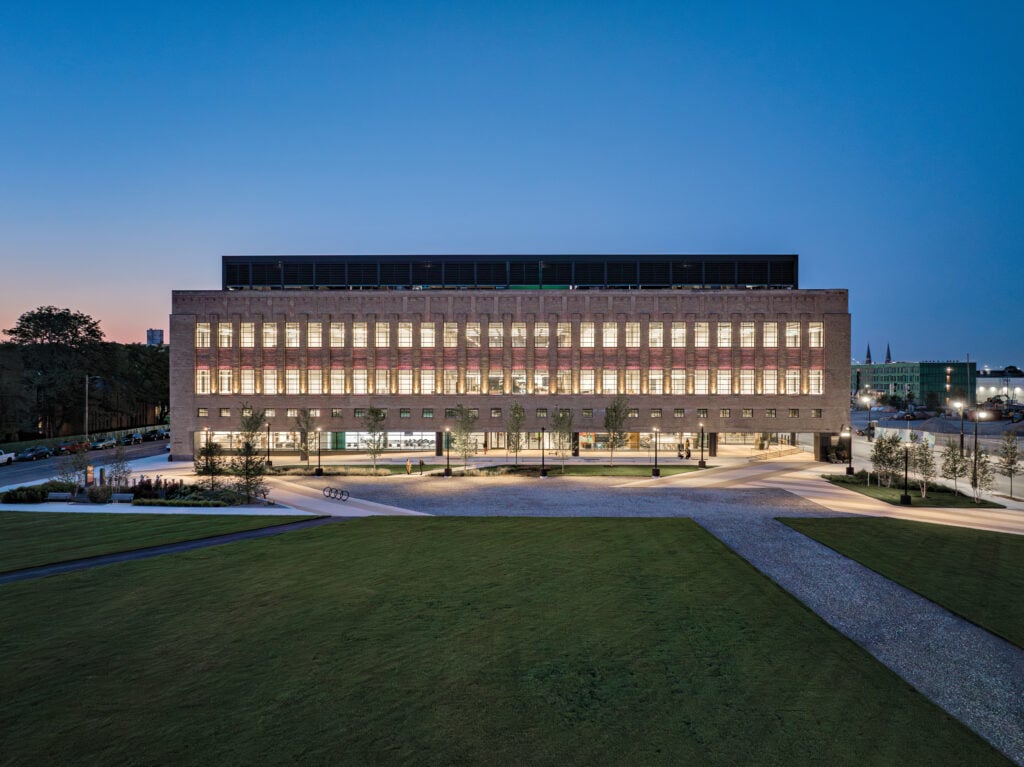
December 8, 2022
UCLA’s 1959 Botany Building Is Transformed into a Quiet Gem
For years, architect Paul R. Williams’s 1959 Botany Building on UCLA’s Westwood campus was underutilized and, bit by bit, defaced by updates like laboratory gas pipelines and dark louvers, giving the building a foreboding quality that defied both the beauty and elegance of the botanical world. In 2017, CO Architects was brought in to start what eventually turned into a four-year, $27.4 million renovation. Nothing was left untouched: Labs, offices, a library, an herbarium, and a garden terrace were all rescued from their exile in midcentury notions of pedagogy and scientific research. “The building was very cellular,” says senior associate Ben Bye, who with associate principal Phillip White led CO’s effort. “The research was being done behind walls… There was almost no connection of inside to outside.”

CO restored Williams’s windows with modern, energy-efficient glass and removed the opaque louvers, installing a metal brise-soleil punctured with lozenge-shaped perforations. Inside, they replaced the walls of the building’s double-loaded corridors with glass. Hallway ceilings were lowered and lined with strips of vertical-grained hemlock fir. Visual and physical connections now lead directly to the school’s Mildred E. Mathias Botanical Garden.
These tempered, calibrated changes, tweaks, and insertions have lent the building clarity and, above all, transparency. But it was the discovery of a black-and-white line drawing on the back of the last page of the original building set that has defined it. Williams’s sketch showed a mosaic of broad-leafed tropical plants—a motif he’d famously used for the wallpaper at the Fountain Coffee Room in the Beverly Hills Hotel—which was meant for the Botany Building’s lobby. CO colorized the sketch and translated it into a lobby mosaic of 73,000 ¾-inch Vitreous Glass tiles in 14 hues. The mosaic reconnects the Botany Building to its area of study and has helped transform an overlooked building into a quiet gem.

Would you like to comment on this article? Send your thoughts to: [email protected]
Latest
Profiles
Zoha Tasneem Centers Empathy and Ecology
The Parsons MFA interior design graduate has created an “amphibian interior” that responds to rising sea levels and their impacts on coastal communities.
Viewpoints
How Can We Design Buildings to Heal, Not Harm?
Jason McLennan—regenerative design pioneer and chief sustainability officer at Perkins&Will—on creating buildings that restore, replenish, and revive the natural world.
Products
Behind the Fine Art and Science of Glazing
Architects today are thinking beyond the curtain wall, using glass to deliver high energy performance and better comfort in a variety of buildings.





