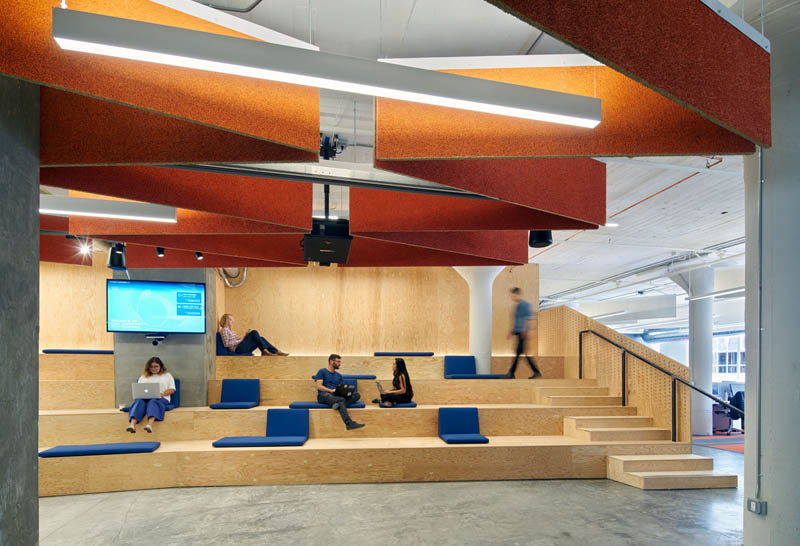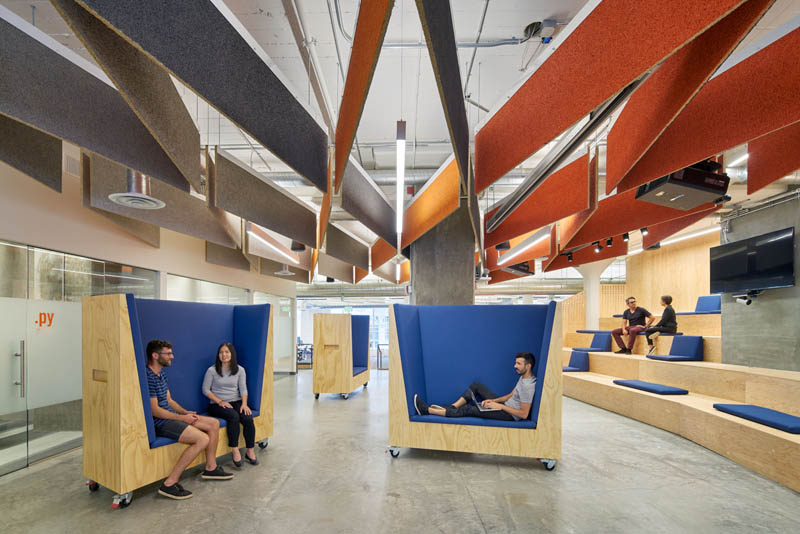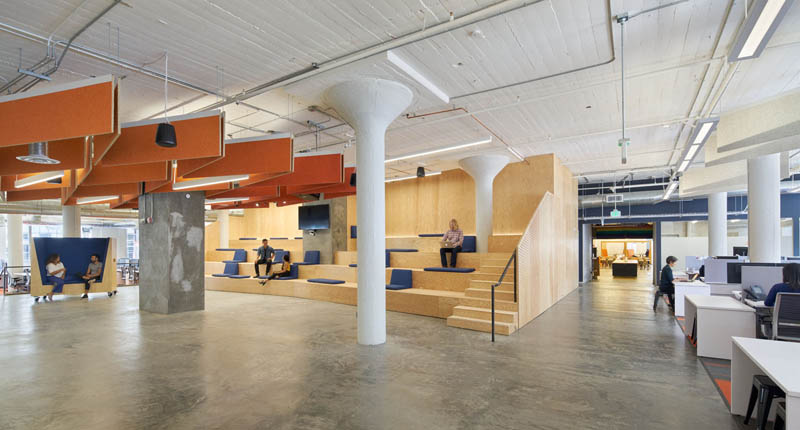
September 27, 2019
Workplace Trends Are Well Represented in This San Francisco Warehouse Overhaul
Wooden bleachers, colorful ceiling panels, open desking—this office has it all.

Why hasn’t someone created the equivalent of a cooking show like “Chopped” for architects, where contestants show off their design skills by turning random materials into surprisingly stylish assemblages? A pilot episode might feature San Francisco–based Min Design’s renovation of a warehouse for Cisco Umbrella (formerly OpenDNS). The boutique firm got creative with plywood, acoustic panels, and paint, channeling the fast-and-furious ethos of tech startups. “We wanted to stay in dialogue with the rough concrete warehouse,” says architect E.B. Min, who is one of the relatively rare women leading an architectural practice.
Min was the cofounder of Min | Day, along with Omaha, Nebraska–based architect Jeffrey Day; together, they were named one of the Architectural League of New York’s Emerging Voices in 2016. The San Francisco office, led by Min, was responsible for designing the 56,000-square-foot Cisco Umbrella workspace for 350 staffers, including its most recent 28,000-square-foot expansion. (In the time since the expansion was completed, Min and Day amicably parted ways and now run separate practices.)

Turning the 1923 building into contemporary office space was definitely not a typical tenant-improvement project. Located next to San Francisco’s commuter rail station, the former warehouse had been cobbled together from four separate structures, with grade levels that varied wildly. In addition to a major seismic upgrade, the architects figured out a complex plan of ramps, steps, and railings to address the changes in elevation. Given the substantial resources needed to rehabilitate the warehouse, the rest of the build-out was done for a modest sum; Min estimates the finishes and furnishings cost about 50 percent of that of a typical downtown TI.
Within the warehouse’s open floors, the design team strove to break up large areas of open desking. “You want everyone to be on one team, but you also need to differentiate the space,” says Min. “It’s a large office that we worked with the company to evolve into multiple environments.” Wooden bleacher stairs are not uncommon in workplaces these days, but unlike others, the stairs at Cisco Umbrella conceal three offices, carved out from the space under the stairs, which have been hugely popular with employees. The open desking areas also have cozy nooks; High-backed plywood benches with cushioned seating separate them from the circulation corridor. Finished with clear IdeaPaint, the mobile benches also double as informal whiteboards.
In addition to using warm-hued but low-budget plywood, the architects also enlivened the warehouse’s white shell and troweled concrete floor with Tectum acoustic paneling over the central gathering area. They painted the panels, which resemble blocks of dried ramen noodles, in the company colors of orange and gray to create a simple but effective ceiling sculpture—just one option in a world of delectable possibilities.













