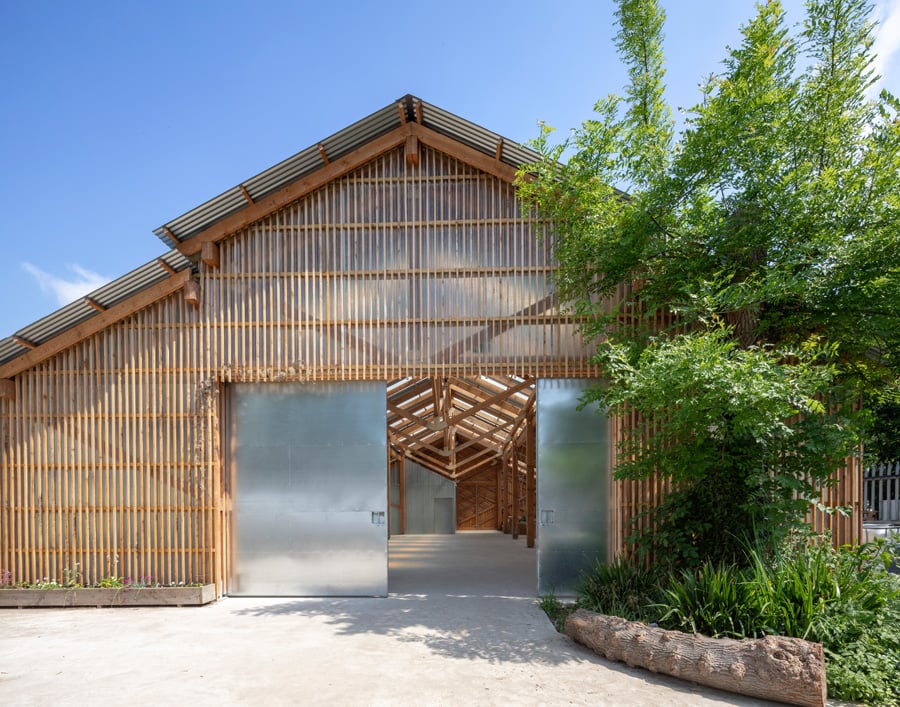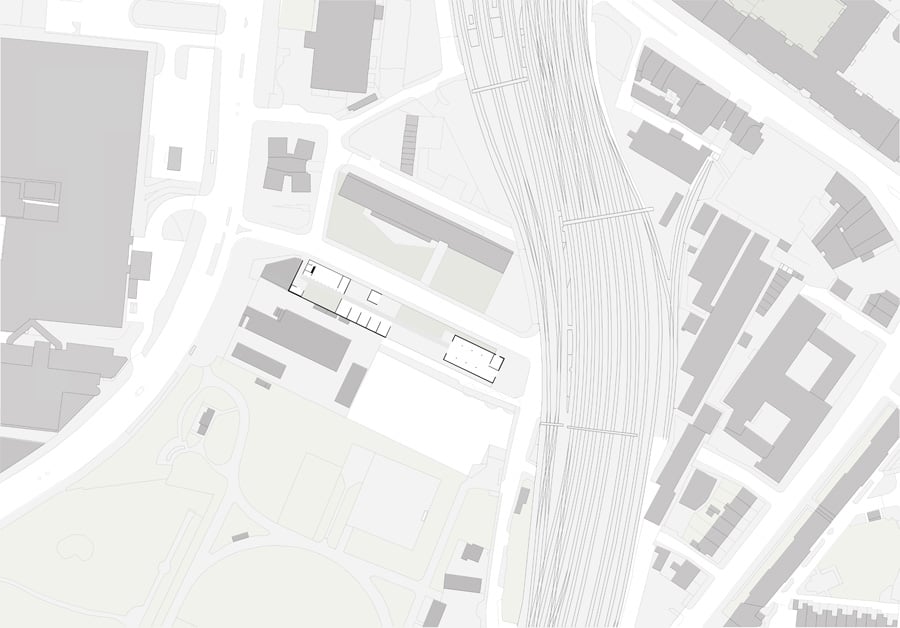
July 17, 2018
Feilden Fowles Tucks a Fully Functioning Farm Into a Vacant London Lot
The Waterloo City Farm, also home to the firm’s studio, delivers good design—and vegetables and barnyard critters—to communities in need.

From metalworks and nightclubs in archways, to skateparks and cinemas beneath highways, the cracks and gaps in London’s urban fabric often provide unexpected spaces for creative use beyond the boundaries of regular city blocks. The area south of Waterloo train station – a major junction connecting to the southwest of the U.K. – is rife with such spaces where the train lines snake through the borough of Lambeth creating cavernous tunnels and cut-off roads.
It’s here, between the railway and the Thames, where one can find one of the area’s most surprising spaces, the Waterloo City Farm. Amid its urban environs, it’s the last place one might expect to find sheep, pigs, and a barn. “It’s unbelievably central…just half a mile from Parliament and within earshot of Big Ben,” explains Fergus Feilden who, with Edmund Fowles, founded Feilden Fowles architects in 2009.
The farm is run by Oasis, a Christian charity working predominantly in south London, with Jamie’s Farm, a charity based in Bath using farming education to work with underserved youth, and provides educational and therapeutic services to local groups. Green space is severely lacking in Lambeth, one of the most deprived boroughs in the U.K., and the farm provides a unique source of education in gardening, food growing, and animal care.

Feilden Fowles was initially brought on board in 2014 to simply oversee the transformation of a derelict pocket of land owned by a nearby hospital, but today are at home on the farm with a new studio for their growing team. Beginning as project architects, Feilden Fowles became partners in the scheme which would allow them to design and construct a new studio on the site and maintain a close eye on the farm as it has grown, structure by structure.
The site takes the form of a slender rectangle running roughly east to west from the railway. The central portion contains the “hard-working farm elements,” as Feilden puts it, with pens for sheep and pigs completed in 2015, as well as planting boxes and temporary greenhouses with flourishing tomatoes. The agrarian portions are book-ended by the two main built structures: the Feilden Fowles studio (completed in 2016) at one end, and the barn (completed last year) at the other.
“We’ve always seen the the barn as a collective environment for events and for big classes,” explains Edmund Fowles standing beneath the articulated truss structure. With its 3,200-square-foot footprint and ecclesiastical references (namely, a central nave and two aisles) the barn has a voluminous, even grand, ambience that is kept in check by its more humble timber and plastic material palette. “The ornamentation is the structure. That’s the joy we had in the building,” says Fowles.

The space is used for a variety of different functions including community meetings, educational trips for nearby schools, and even the upcoming summer part for architecture firm Hawkins\Brown. Renting out the space provides a steady source of income for the upkeep of the farm although, befitting its locally-facing orientation, community groups can book it for free.
Feilden Fowles’s own studio demonstrates a similar architectural approach, albeit slightly more sophisticated in detail and finish. Its Douglas fir frame is exposed throughout and sits beneath a pitched roof to allow an even spill of light inspired by the Drawing Room at the Royal Academy of Arts. A Victorian wall across the site’s central “street” creates a datum for the studio’s interior walls and encloses a garden landscaped by Dan Pearson and funded by $26,000 from the infamous, now defunct, Garden Bridge Trust (“to make some friends, I suppose,” speculates Fowles). Beside the garden is a small break-out space, an outdoor table and, compulsory in a British garden, a grill.
Befitting its liminal locus, the Waterloo City Farm squeezes a surprising variety of environs and atmospheres onto its 17,500 square feet. From the town hall loftiness of the barn, through the muck of the farm, and to the countryside gentility of the architecture studio, Feilden Fowles have achieved a remarkable synthesis of divergent uses, and produced a genuine community asset.
Perhaps unsurprisingly in this city, fiscal realities will bring the farm to a close and force Feilden Fowles to relocate in the coming years. The land is still owned by the neighboring hospital which, starved of cash by the central government, plans to sell it off to a commercial developer. Nonetheless, the success of the project has not gone unnoticed and Feilden Fowles were recognized by the Mayor of London in the recent New London Architecture awards. What’s more, aware of the site’s meanwhile use status from the start, the firm designed the barn and studio to be demountable meaning the end of the site may not mean the end of the structures and Fielden Fowles are optimistic about the future.
“It’s a model we’ve learned a lot from that we’d like to try and replicate or even adapt for a different site,” suggests Fowles. “If we can help the farm move somewhere else and do another project for our studio that would be even better. It will be a shame to lose this place, but it’s good to show what’s possible.”
You might also like, “This Small Rehearsal Studio in London Seamlessly Disappears Into Nature.”




















