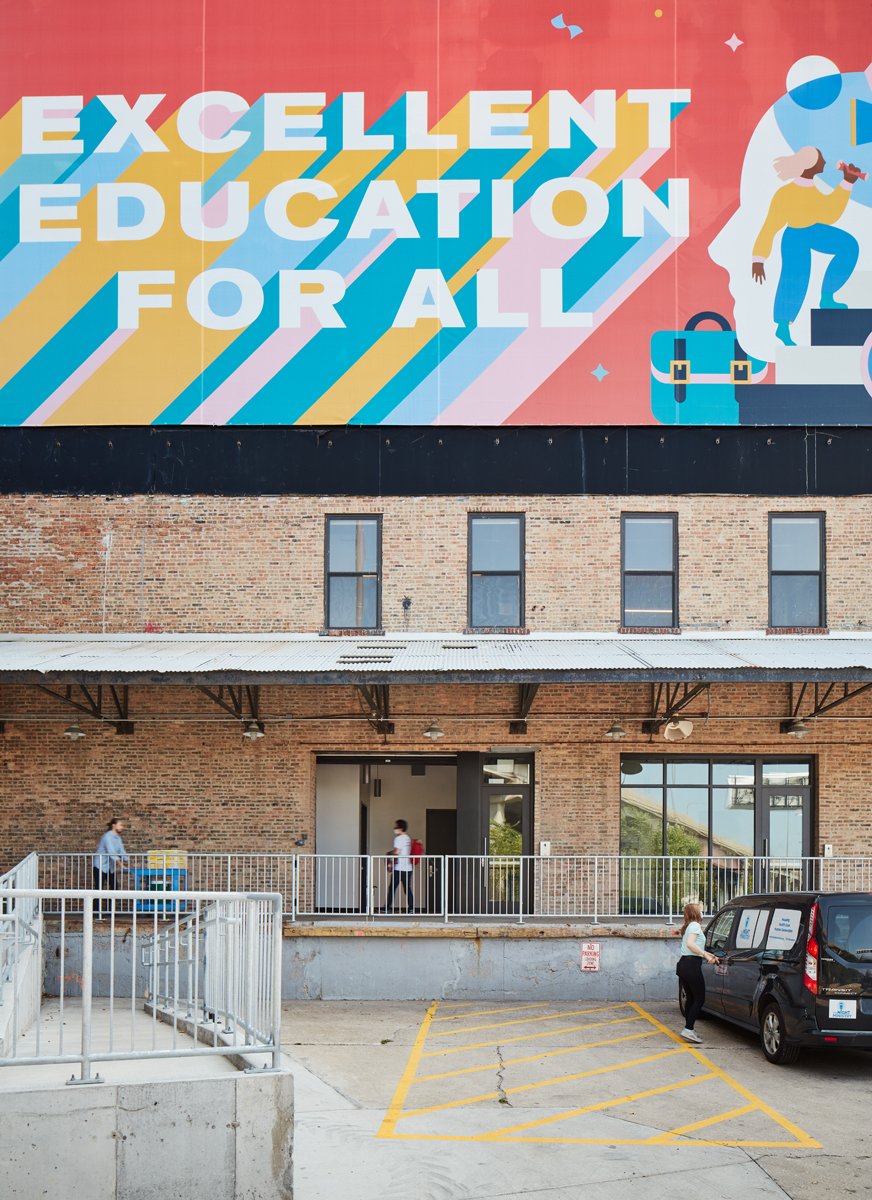
September 28, 2020
Wheeler Kearns Architects Designs a Home for This Chicago Nonprofit
The Night Ministry, a Chicago housing and outreach nonprofit, needed space that could accommodate guests and clients, in addition to its 50 staff and volunteers.

Wheeler Kearns Architects (WKA) recently completed a new hybrid home for Chicago nonprofit The Night Ministry. The organization provides shelter, outreach, and aid to at-risk young adults, so the firm’s adaptive reuse of the Mural Building, an artwork-wrapped former factory in the Wicker Park neighborhood, had to combine transitional housing, emergency shelter, and administrative workspace.
Collaborating closely with its nonprofit client, WKA designed the new workplace to be transparent, independent and secure for guests and residents, while forging stronger connections among staff, who are now united in the same building for the first time. The changes include designing multiple meeting spaces, improving organization and communications, and enhancing the comfort and quality of service for employees and guests alike.

The guest entrance was repurposed from a former loading dock sheltered from the busy street. “We thought about the space holistically,” says project lead Erica Ulin, “and created two separate entrances, so that guests feel as if they have their own space.” Three floors and 21,000 square feet of the heavy-timber building were redesigned, creating the street-level Crib, an overnight shelter with 21 beds, plus a kitchen, a dining and community room, offices, and ample multipurpose space for social services, socializing, and job assistance.

WKA installed several glass doors and windows—opening up sightlines in corridors, quiet areas, and stairwells—as ways to “build trust,” since guests can see ahead before proceeding. “The Night Ministry is sensitive to the community’s feeling of being under surveillance,” says principal project lead Joy Meek. “They wanted to provide various types of places to be social or alone without feeling vulnerable.”
The building is occupied around the clock, with 50 staff and volunteers in the building from day to night. Caseworkers used to meet with clients at coffee shops, Meek explains. Now, off-site teams like health outreach and street medicine can touch down at the new space and connect face-to-face with colleagues and clients. And with an array of phone booths, meeting areas, workrooms, and a large conference to host all-hands gatherings, any degree of privacy that’s needed can be guaranteed.
You may also enjoy “A Temporary Shelter Addresses L.A.’s Homeless Crisis Through Surface and Color.”
Would you like to comment on this article? Send your thoughts to: [email protected]
Register here for Metropolis Webinars
Connect with experts and design leaders on the most important conversations of the day.











