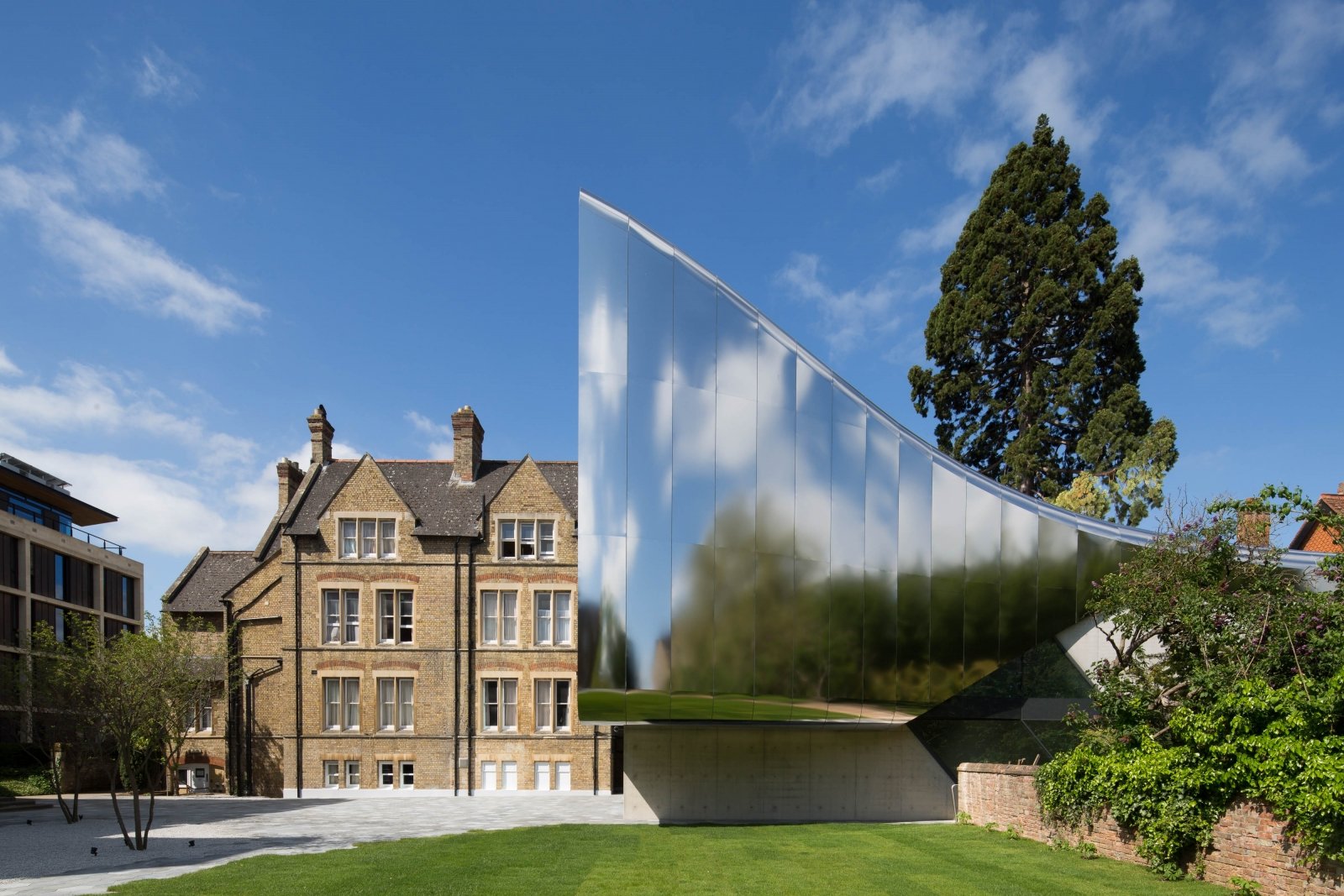
September 29, 2015
Zaha Hadid Architects’ Oxford Pavilion Stands out by Fitting in
At Oxford, the Middle East Centre by Zaha Hadid Architects is a stainless-steel-clad facility that stands out by fitting in.

The .08-inch electropolished stainless steel on the exterior of the Investcorp Building camouflages the multipurpose facility.
All images courtesy Luke Hayes
Academic institutions often want bang for their buck with any new edifice, to please funders and entice new students. Academics, however, want mostly to be left alone. No bangs, please.
Scholars studying the Middle East at St Antony’s College in Oxford now have a facility that does both. The Investcorp Building, designed by Zaha Hadid Architects (ZHA), has a shimmering exterior that calls attention to itself while seeming to melt away, and a sparse interior.
“We were approaching the fiftieth anniversary of our Middle East Centre, and we had space constraints in our library and archive,” says Dr. Eugene Rogan, the director of the Centre. The college had a 9,700-square-foot green patch between two buildings in a landmarked area, and the first architect Rogan turned to provided a workable, if timid, solution. “The planning council in Oxford shot it down.”
Rogan then set the challenge to ZHA. Not only does Hadid hail from the Middle East, her brother was an honorary fellow of the college. “We have a listed building on one side,” says Johannes Hoffmann, a senior associate at ZHA, “and there is also a giant redwood tree planted in the middle of the site.” Above ground, the Investcorp Building curves around the tree to connect its historic neighbors. Inside, visitors enter a common area and climb up a spiral staircase to the library, then to another reading room connected to the underground archive.
The whiteness of both research spaces is interrupted only by wooden paneling and teardrop-shaped skylights. Below ground, the staircase leads to a 117-seat auditorium. “We used our reading room for seminars, and it never provided the capacity we needed,” Rogan says. “Now we can video-link to remote communities, such as Gaza or Iran.” Even farther underground is a thermal labyrinth that regulates the temperature of the building, helping reduce energy consumption.
ZHA contained all this within a stainless-steel cladding that Hoffmann likens to a “steamed bathroom mirror.” It softens the volume, earning the moniker “Softbridge Building” during the design process. “Physically, it bridges softly across the roots of the tree and connects two buildings,” Hoffmann says, “and metaphorically, it’s where people of all persuasions come and talk about the Middle East.”

The building’s ephemeral exterior cladding recalls “a steamed bathroom mirror.” From the inside, however, the visual connection to the campus of St Antony’s College is clear.

Inside, visitors enter a common area and climb up a spiral staircase to the library.

The reading room employs glass-reinforced gypsum for a similarly seamless feel.

In the underground 117-seat auditorium, the slits in the wooden paneling light the space.






