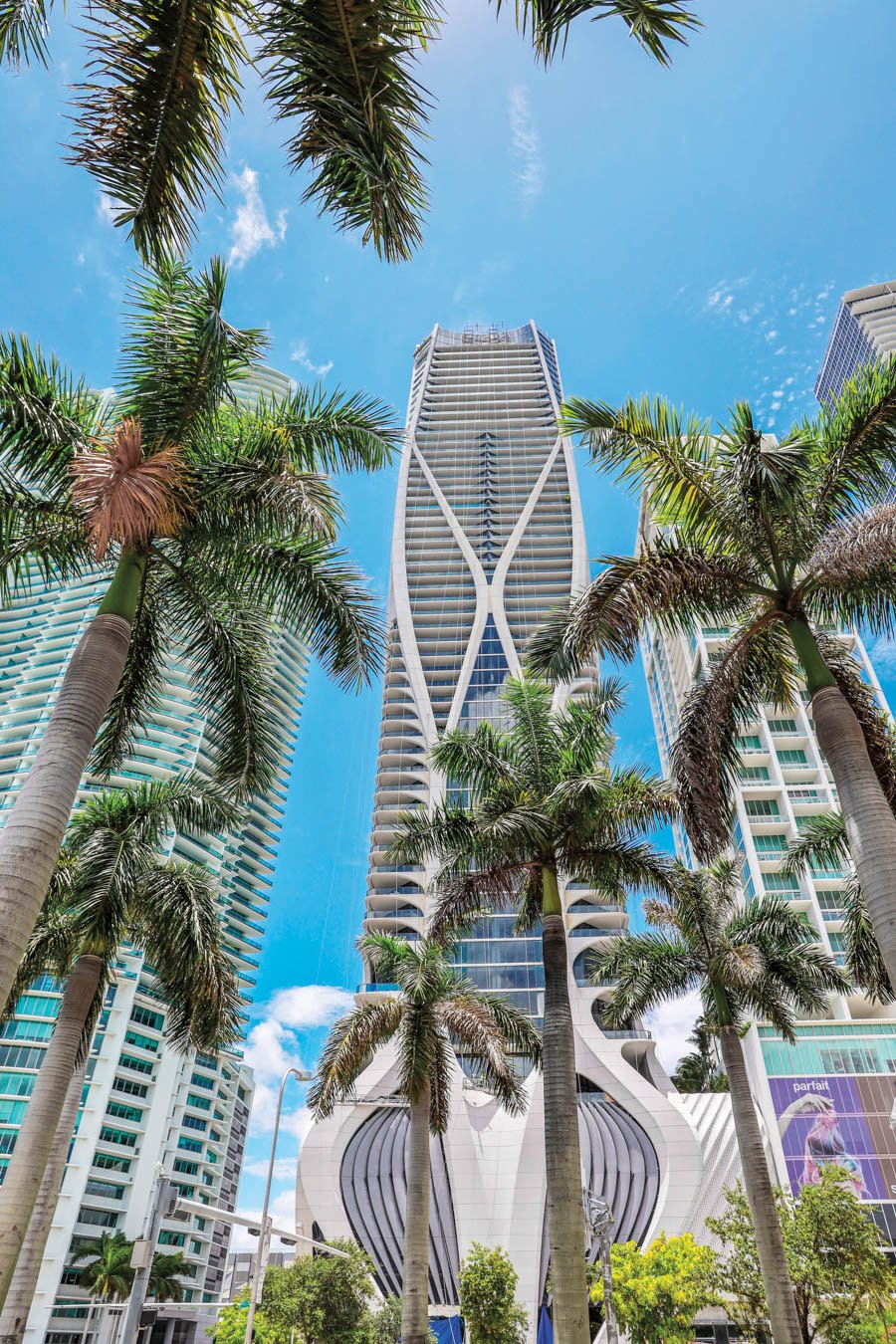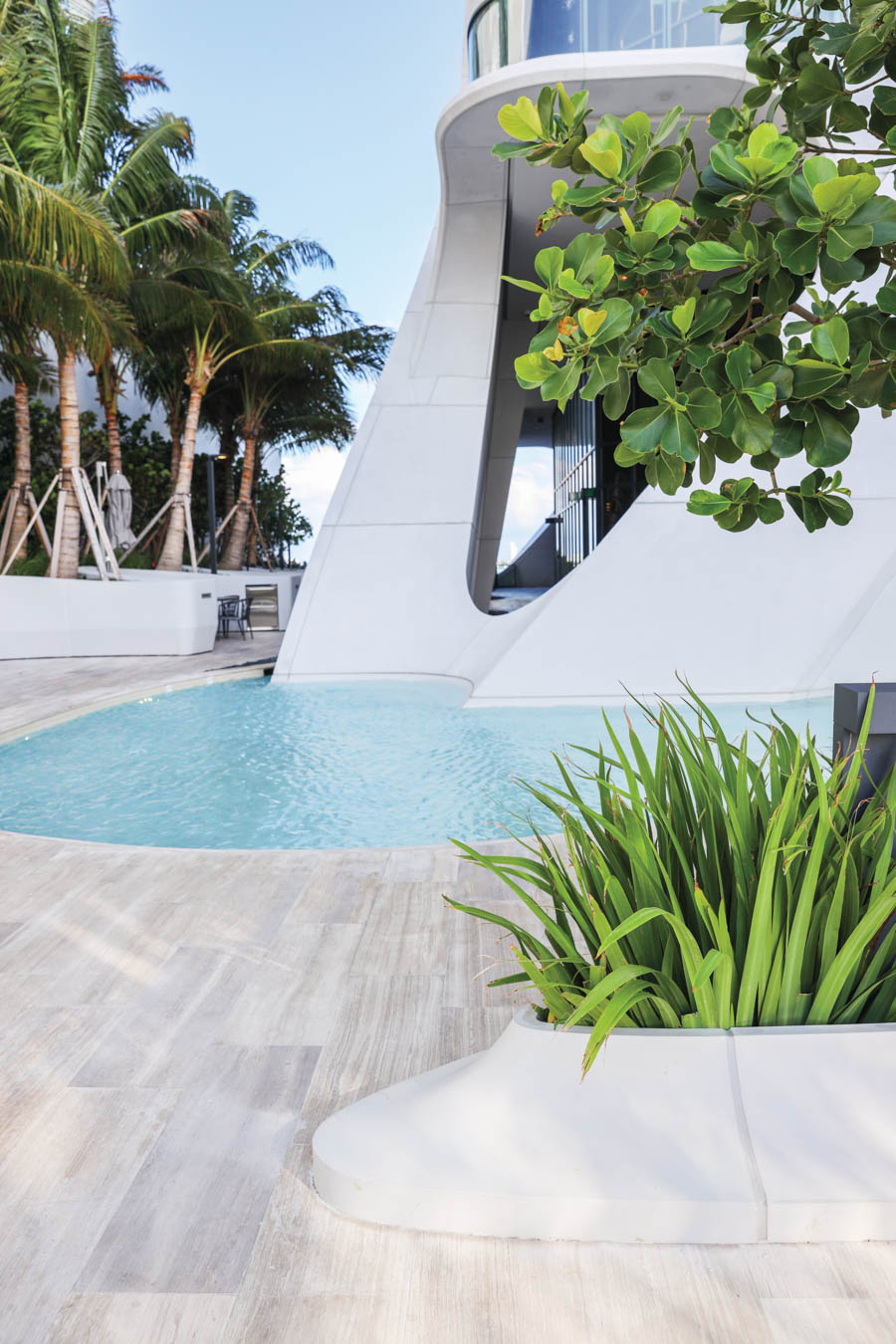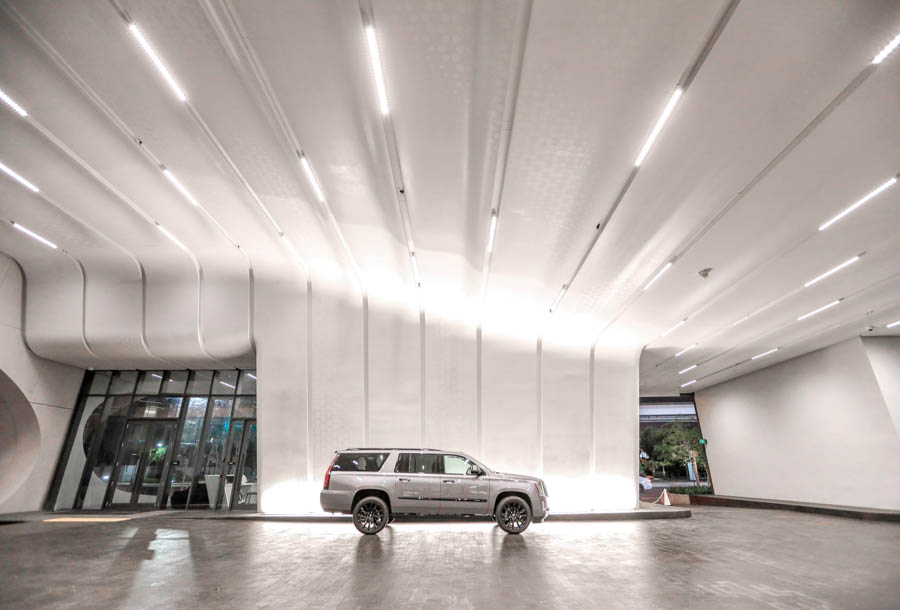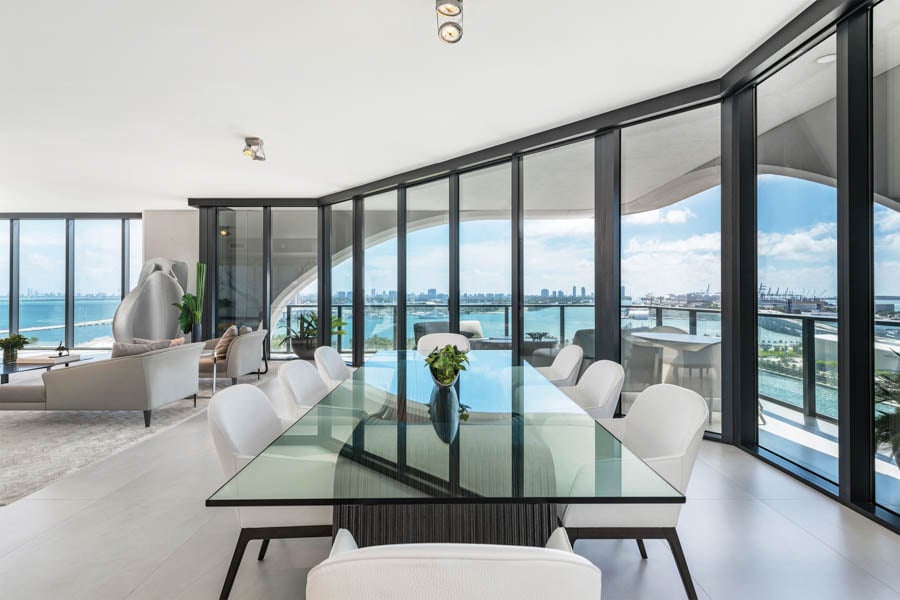
April 16, 2020
This Sinuous Miami Skyscraper is Zaha Hadid’s Last U.S. Project
One Thousand Museum, a hyper-luxury condo tower in Miami by Zaha Hadid Architects, delivers opulence in structure and amenities alike.

A parametric web of sleek white glass-fiber reinforced concrete (GFRC) slithers up the sides of a tower overlooking Miami’s Biscayne Boulevard. Encased within this undulating exoskeleton is a zigzagging curtain wall fitted with glass as black as obsidian. This contrast between cladding and structure makes One Thousand Museum, a newly completed hyper-luxurious condominium tower, the most distinctive building in the Miami 305. The exoskeleton, by the way, is what’s doing the structural heavy lifting—think Richard Rogers’s 3 World Trade Center, but sexier.
Flanked by the aquamarine windows and cookie-cutter balconies of other Miami high-rises, the 709-foot skyscraper, with its Cardi B curves, is downright exuberant. It is an instant landmark, a structure that could have been conceived only by the late Dame Zaha Hadid.

One Thousand Museum is Hadid’s last project in the United States (and first tower in the Western Hemisphere); she had visited the construction site days before her untimely death in 2016. “She was here on Monday, she passed away on Thursday. We had just reached the seventh floor,” reflects the building’s codeveloper Louis Birdman.
The starchitect’s presence is felt throughout the edifice. The common areas are sprinkled with inspirational quotes and radical furniture from Hadid, as well as oversize vases and other objects from her home collection. A five-foot-tall crushedglass portrait cast in her likeness overlooks the lobby’s entrance. In further homage to Zaha Hadid, the first female Pritzker Prize winner, all of the artwork was made by women (an interesting touch, considering that One Thousand Museum is Hadid’s most phallic creation).

Birdman and his fellow developers pitched Hadid because they wanted a bold design from someone who had never before built in Miami. “She was very intense, extremely creative. The design was always the driver behind every decision. That was even more important than the function of the space,” explains Birdman.
It is little wonder that this 62-story, $500 million behemoth—which, it should be noted, contains only 84 units—took five years to complete. Since it wasn’t feasible to excavate down to bedrock, the project had to compensate for Miami’s spongy limestone stratum by drilling 227 individual shafts for piles 177 feet deep, setting a county record in the process.

Casting the serpentine concrete exoskeleton a single story at a time was a meticulous process, because no two floor plans in the building are alike. Cladding manufacturer Arabian Profile fabricated all of the tower’s 4,800 custom GFRC panels in Dubai to be assembled on-site. The thicker structural elements toward the base of the tower were cast in traditional wooden polygonal formwork and then covered in thin GFRC panels to preserve the tower’s curves. As the building ascends and the structure wanes, the GFRC plays a more integral role: “Once you get up to the 15th floor, the panels themselves are the formwork,” explains Birdman. “The steel would go in, we’d erect the GFRC around it and fill it with high-strength concrete.”

All that fastidiousness paid off. The Queen of the Curve’s swan song has already started racking up accolades, including a Best Residential/Hospitality Award of Merit-Safety by Engineering News-Record, and the Council on Tall Buildings and Urban Habitat’s 2020 Award of Excellence Those wealthy enough to live in this marvel, where units range from $5.8 million to $20 million, enjoy a particular brand of opulence: 100-foot-wide balconies; 12-foot ceilings; 10,000-square-foot penthouses; a private theater; two swimming pools, including one in the top floor’s aquatic center, an aquamarine jewel in the crown; and elevators that open right into the foyers of the units, truly maximizing square footage in the sky. The tower also boasts the only residential helipad on the East Coast.
The lucky owners will undoubtedly reap the benefits of the building’s unique structure. The ultra-rigid skeleton can shrug off hurricane-force winds, while simultaneously allowing uninterrupted and column-free living spaces. Now they just have to figure out what to do about those pesky rising seas.
You may also enjoy “A Cooperative House in Berlin Reflects Its Surroundings—Literally”
Would you like to comment on this article? Send your thoughts to: [email protected]
Register here for Metropolis Forums Webinars
Connect with experts and design leaders on the most important conversations of the day.











