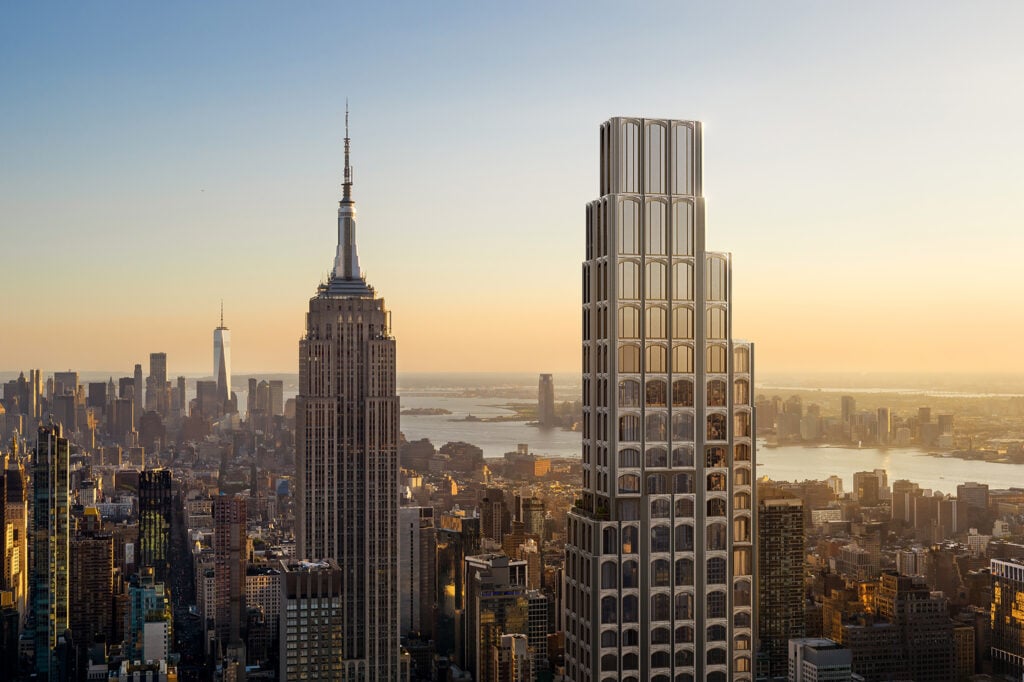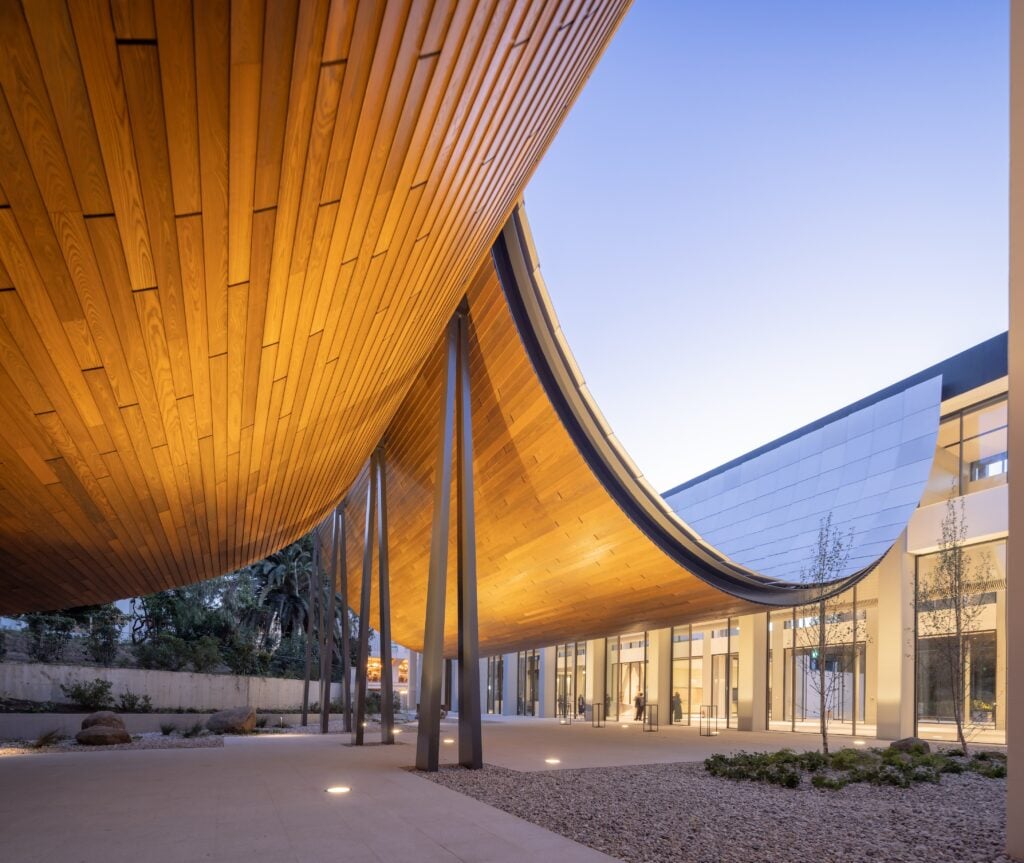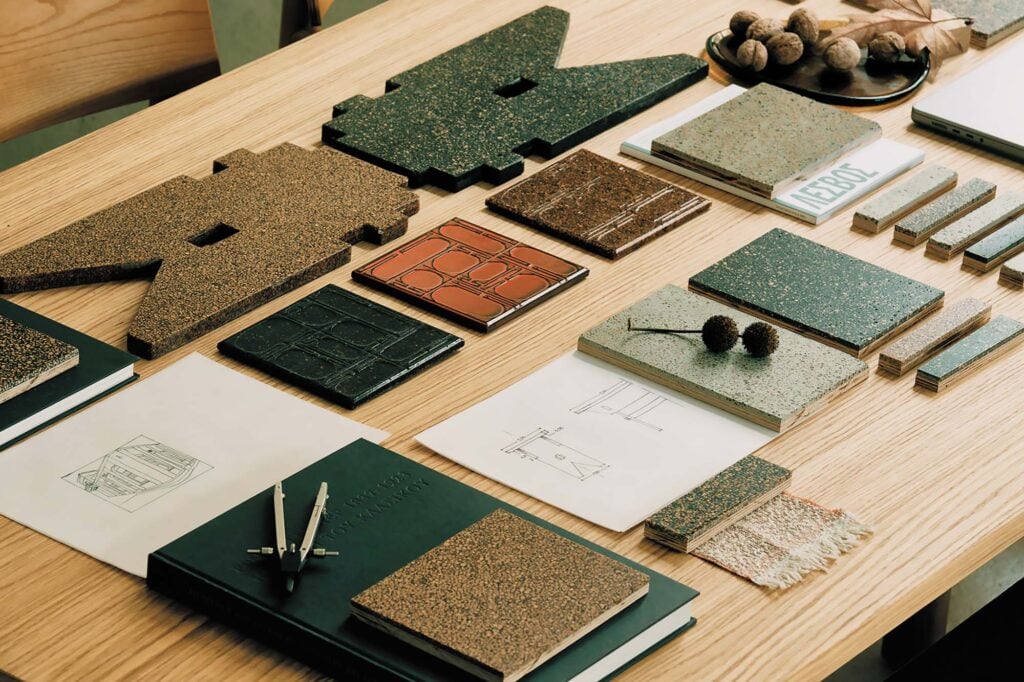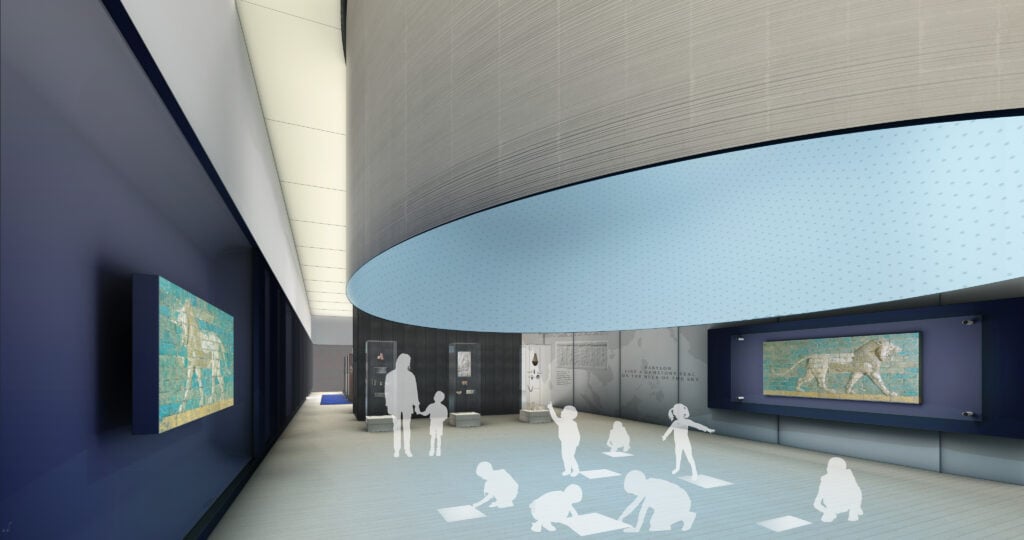
May 2, 2022
NADAAA and Moody Nolan Reflect on their New Project at the Met
The precise thesis of this renovation process is to re-center the narrative of history, and to connect eastern and western cultures as part of it.
Nader Tehrani, founder of NADAAA
Mathias Agbo Jr.: How did this commission come about?
Nader Tehrani: The commission came about as a result of the Met’s initiative to develop a shortlist to discuss the renovation and reconceptualization of the ANE and Cypriot collections. NADAAA was part of that shortlist, and after an extensive written proposal, drawing analysis, and subsequently a series of interviews, this led to the commission for NADAAA.
Moody Nolan became involved at my invitation. We had considered several collaborative paths with several architects, but ultimately the productive dialogue with Moody Nolan prevailed, and they generously agreed to serve as architect-of-record, working in close collaboration with us.
Mathias Agbo Jr.: Could you talk us through the overall concept for the project? How much of this design pays tribute to the local culture of the Near Eastern and Cypriot region?
Nader Tehrani: We have only just completed the ‘Conceptual Phase’ of the design; thus, the renderings do not represent a developed design, but rather a series of conceptual priorities. First, they represent our desire to de-compartmentalize the various rooms of the museum, and by doing so, allow the collections to more fluidly speak to each other across territories, cultures, and time – connecting to the Great Hall, the Islamic Wing, as well as the European Painting Galleries. Second, the renderings also communicate how the scenography of the casework may provide for a context within which key historical episodes can better be articulated: through materiality, archaeological data, and intertextual citing, among other things. Third, the idea of this project is to bring the ANE and Cypriot collections, which have previously been displayed separately, into dialogue with each other, reflecting the profound interconnections between their cultures that existed in antiquity, but until now have not been fully integrated at The Met.
Mathias Agbo Jr.: You both have diverse project portfolios spanning more than two decades. How different is this commission from anything you have designed or built?
Nader Tehrani: For us at NADAAA, this is a new type of project entirely, and thus, it offers opportunities many other projects cannot. The many phases that have produced the building fabric of the Met are a reminder that the museum isn’t just a building, but also an “urbanism”. For this reason, we have tried to translate the project into a scale that makes the overall institution legible, beyond the borders of our design. In essence, we recognize that our project is one urban episode amongst many, and we attempt to reinforce the larger connections to the rest of the museum.
Like some of our previous projects, we also see the opportunity to build on the existing structure in strategic ways, not simply to renovate it, but to see it as an occasion to differentiate between moments that require historic restoration, strategic seamless integration, or entirely new interventions.
But also, this has been an opportunity to put aside our authorship and look at the collection itself as the basis of inspiration: to build the project from the artifacts, and their relationship to their audiences.
An entirely new building would not be able to use some of these constraints naturally, but they invariably would be invented along the way.
Darius Somers: Moody Nolan is a collaborative practice and understands the importance of having a team where shared project goals are in alignment. We have extensive experience both as a design architect and AOR. As the AOR, we find it critical to establish a dialogue of shared understanding of the goals at the outset of the project and with the contractor once they are brought onboard. The project is not currently in this phase but in our experience on similar projects with this timeline, complexity and need for precision and exquisite craftsmanship, it is imperative to be responsive and to interrogate the submittals with a keen eye. Our working relationship with NADAAA is truly collaborative and defies the conventional hand-off process. As the design architect, they will be fully engaged in the CA process to address design related scope.
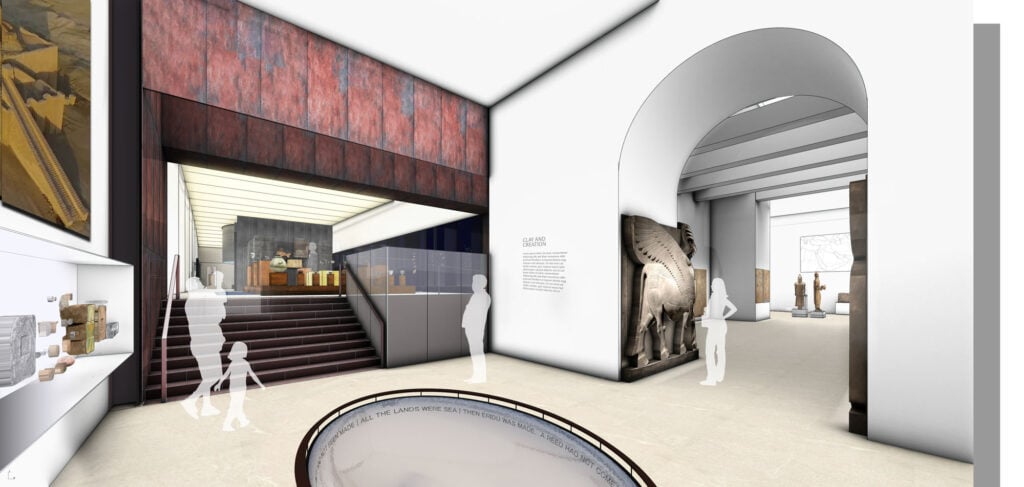
Mathias Agbo Jr.: The works of Ancient Near Eastern and Cypriot Art are presently housed in eleven different rooms at the museum, how do you plan to seamlessly bring them all into a single space?
Nader Tehrani: This involves very large structural interventions within the body of the buildings, something we are studying closely. But effectively, by putting long-span lintels across key demising walls, we allow the plan to open up, and visually connect across centuries, wings, and courts.
Mathias Agbo Jr.: NADAAA, as a firm led by an Iranian from the Near East, this is a very poignant commission for NADAAA; are you in anyway overwhelmed by the expectations to accommodate the cultural sensibilities of the constituent ethnicities of the region. What are the native cultural nuances you hope to accentuate with your design?
Nader Tehrani: I would expect nothing less than to represent the varied ethnicities with balance, if only because that is the precise thesis of this renovation process: to re-center the narrative of history, and to connect eastern and western cultures as part of it.
This involves a much more nuanced process that the curators have helped conceptualize from the start.
My own background from Iran is not unimportant to the development of certain personal sensibilities, but it is important to note that my upbringing included critical passages of time in South Africa, Pakistan, England, and Italy, among other places, all of which produced in me a more hybrid view of the world than the kind of centering an Iranian profile alone may have yielded. I also like to think that it has produced in me the imperative of an intellectual empathy that this type of project absolutely requires.
For these reasons, we are looking at material histories, rituals, and culturally specific historical moments that serve as pivotal in the making of these collections, and they may help to provide a lens into the vast diversity that is represented by these collections.

Mathias Agbo Jr.: Submittal regulations are often tricky to navigate for architects. There are often conflicts between the architect’s vision and submittal requirements. As architect of record for this project, were there any areas of disputation with NADAAA’s design during the submittal process?
Nader Tehrani: I will allow Darius to reply on Moody Nolan’s behalf. However, from my perspective we are trying to work alongside each other from the start precisely to overcome the conventional hand-off that some other projects require. We asked Moody Nolan to be part of the design team from the start, and in doing so allow us to remain involved in the submittal processes, that are yet to happen.
Our collective aim is to erase the preconceived divisions between office cultures, and to build a common ethos between us in dialogue with the curators. Thus, our emphasis is on process –a collective one—and the design will hopefully manifest not so much the ‘architect’s vision’, but rather the intelligence of a critical dialogue amongst us.
Darius Somers: As the architect of record, it is critical for Moody Nolan to synthesize the rich, historical context and anatomy of the building with the design vision. Each gallery has unique spatial, material, and structural characteristics that requires rigorous investigation. We have worked with structural engineers to unpack this history and identify opportunities for spatial explorations with NADAAA that honor the design vision, while adhering to the structural limitations.
The process between an existing intervention and new build are similar, however the focus here is to enhance the experience (the sightlines, circulation, materiality), and to advance the forward-thinking vision of the institution.
Would you like to comment on this article? Send your thoughts to: [email protected]
Related
Viewpoints
Archtober Invites You to Trace the Future of Architecture
Archtober 2024: Tracing the Future, taking place October 1–30 in New York City, aims to create a roadmap for how our living spaces will evolve.
Projects
Kengo Kuma Designs a Sculptural Addition to Lisbon’s Centro de Arte Moderna
The swooping tile- and timber-clad portico draws visitors into the newly renovated art museum.
Products
These Biobased Products Point to a Regenerative Future
Discover seven products that represent a new wave of bio-derived offerings for interior design and architecture.



