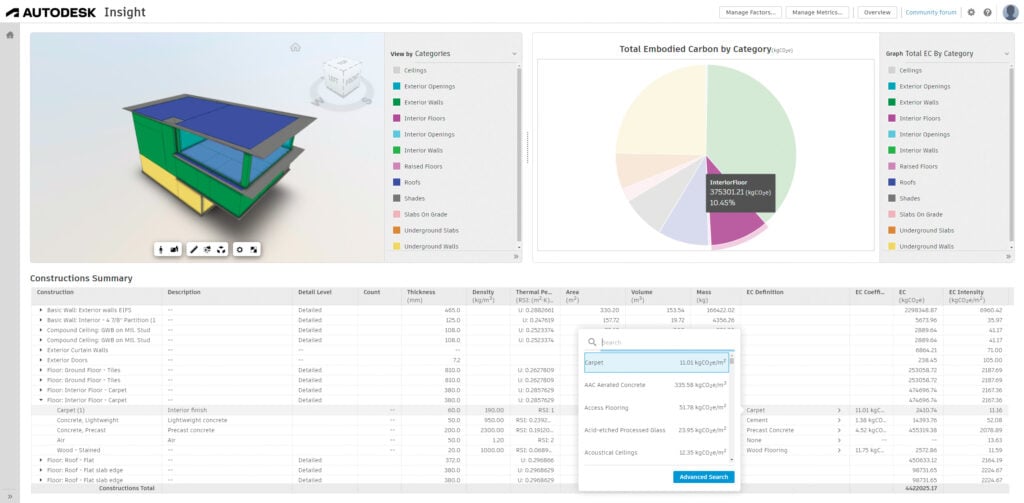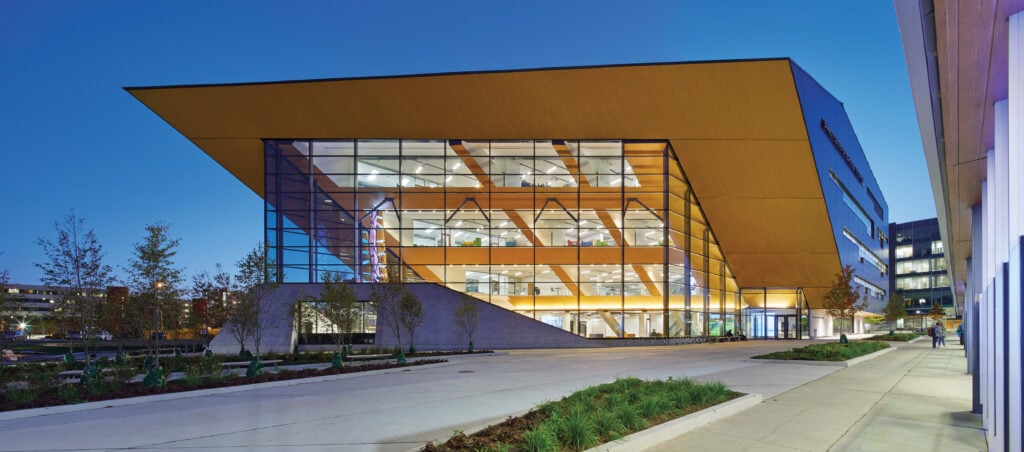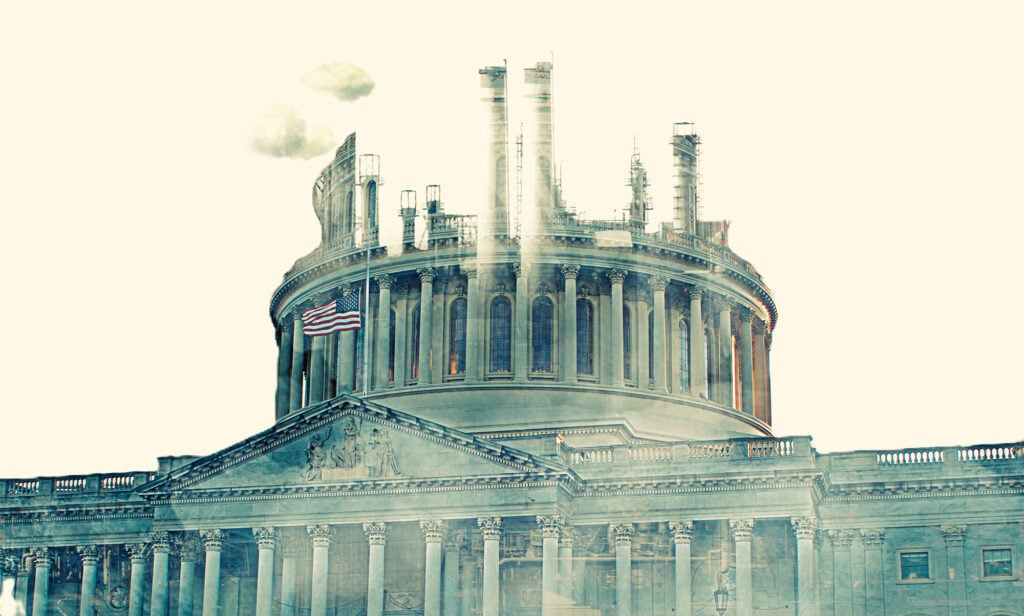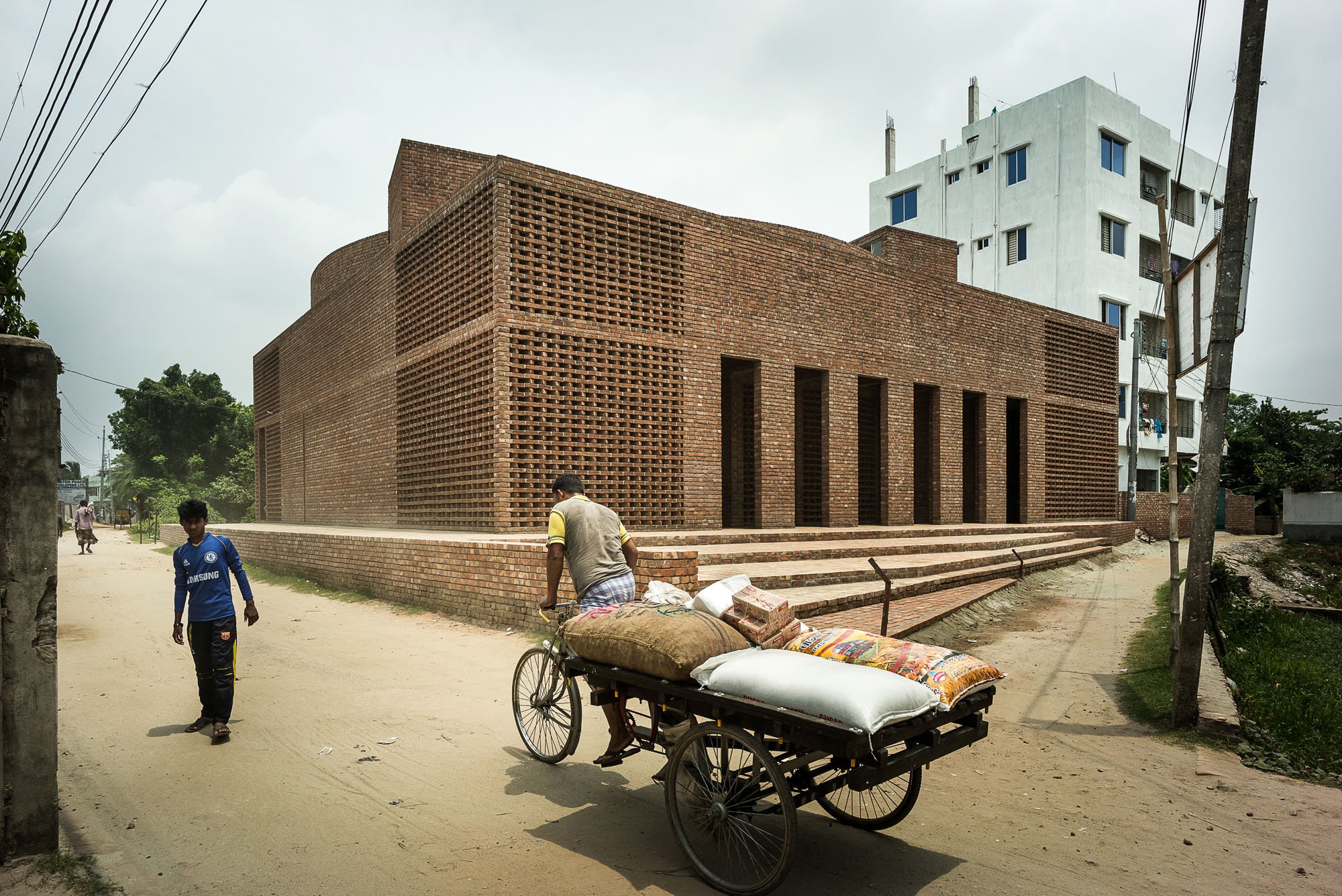
September 30, 2022
Marina Tabassum Builds Resilience in Precarious Contexts
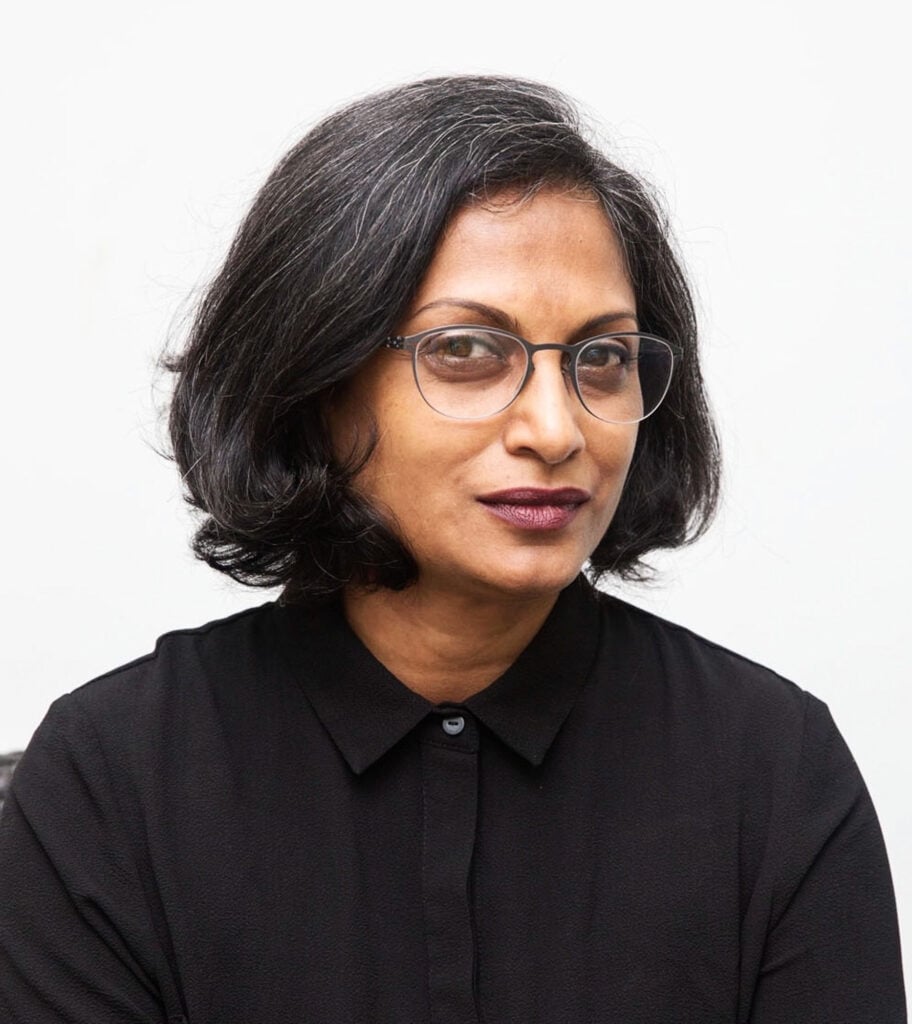
On Ownership and the Vernacular
Aastha D.: The modular housing project (khudi bari meaning small house in Bangla) is such a prolific example of collaborative building, where architects worked with the community to design, build and even fund the latter’s homes. The sense of ownership this translates into is such a powerful medium. How did you approach this project, what were the challenges you faced?
Marina Tabassum: We were doing research in Southern Bangladesh studying the Bengal Delta phenomenon, where rising sea levels, flooding, land erosion, and sandbar formation are all happening in the context of massive riverbanks. The movement of land and water is very precarious in this landscape, which means indigenous populations have to be on the move constantly, finding shelter in the sandbars that emerge. This translates to “housing” that is provisional, built with what material they can find, against the backdrop of a truth that what they build is temporary, and will be destroyed again. These challenges formulated the brief of our design—houses that can be dismantled and rebuilt in a new place, with ease and dignity. In 2020 we experimented with prototypical designs and finalized one made with steel joints and bamboo that cost a total of 25,000 Takas or $250. We took it to the sandbars and began the task of building near the mighty rivers that feed the Bay of Bengal. Logistical challenges were lofty: traveling, transporting material, the absence of toilets or electricity, convincing people, etc. We camped and stayed with the locals, imbibing their stories and worries.
We built in the city of Sylhet, which is a basin that collects water from wetlands like Cherrapunji [Cherrapunji in Meghalaya, India, is one of the wettest places on the planet, averaging 463.7 inches of rain per year] and the Assam plateau. Collaborating with the community from start to finish was an exercise in building homes and building trust. The idea of khudi bari (small house) is an intervention into the vernacular, and involves working with tradition, culture, people, and a ruthless climate—all tightly interwoven. To respect each of these aspects meant that the buildings cannot look like they don’t belong. They need to retain their symbolic, functional, and visual attributes, and leave room for individual expression as well. After all, they are homes. We give them the structural soundness and a roof through design, they build with us, choose material, and the homeowner makes their own facade using what they already had, [including] remnants of their previous homes, forging a sense of ownership, pride, and expression.
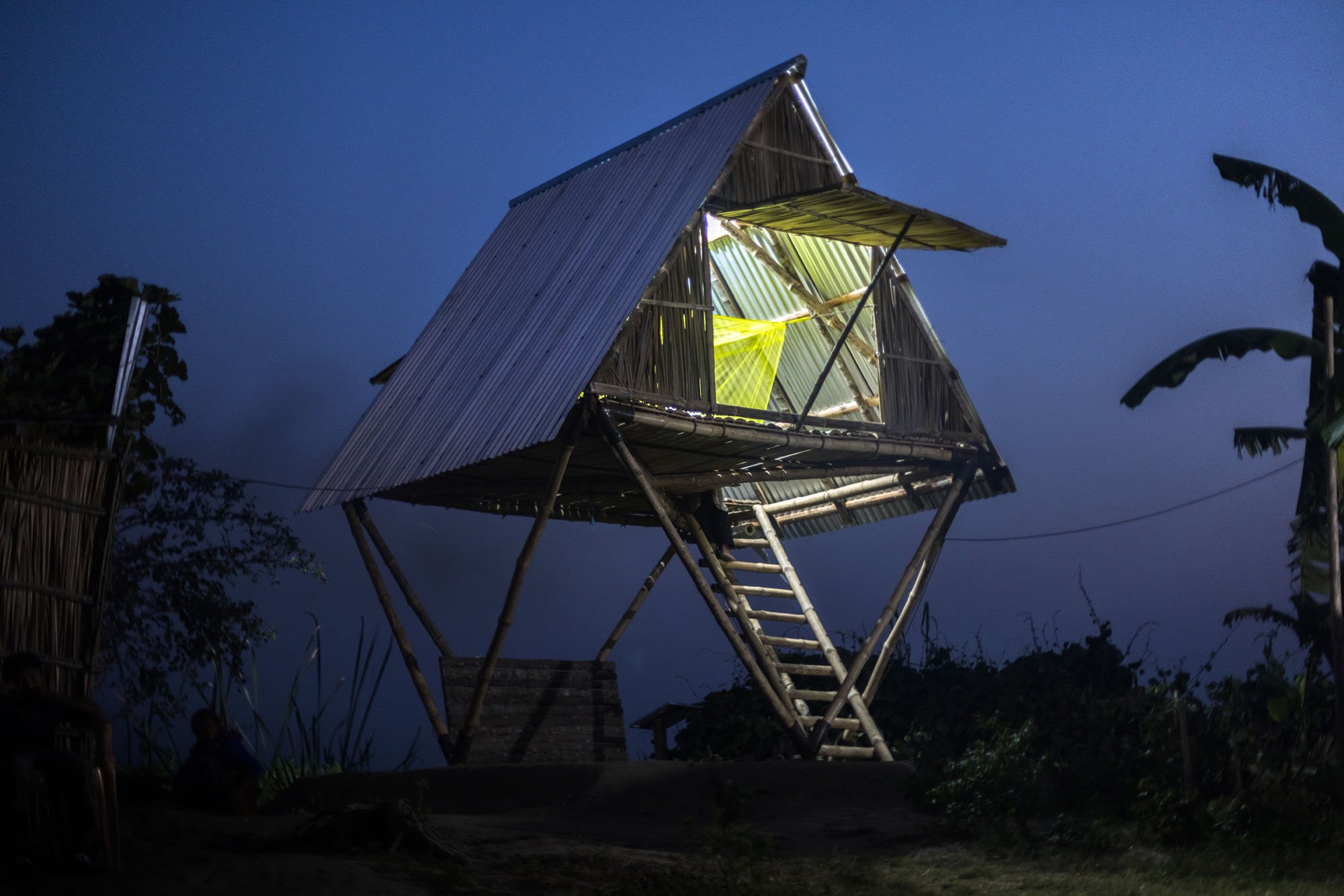
On Displacement and Agency
AD: Could you tell us about the Women’s Aggregation Center by your firm and the United Nations’ World Food Program (WFP)? Other than being a sustainable design—through material choice, passive cooling etc.—it is a labor informed by empathy and committed to empowering the most vulnerable. What is the context the center is set in, and how does such a critical public project function?
MT: The site for the Women’s Aggregation Center is near a Rohingya Muslim refugee camp, in Cox’s Bazar, Chittagong. Housing about 1 million refugees from Myanmar who escaped genocide and ethnic cleansing by the Rakhine state, the camp is the largest in the world. This population influx occurs on former agricultural and forest land that was occupied by already marginalized populations of Bangladesh—land workers and farmers. As the locals lost their livelihoods, tensions grew between them and the refugees, and women were disproportionately affected in the process. The Aggregation Center is built primarily to give women a sense of belonging, agency, and stability. Fresh produce farmed on their own or leased land is sold here, where they set their own prices and skip the middlemen. There is also space for them to rest, nurse, and take care of their children. We are also doing smaller projects inside the refugee camps focused on women and people with disabilities.
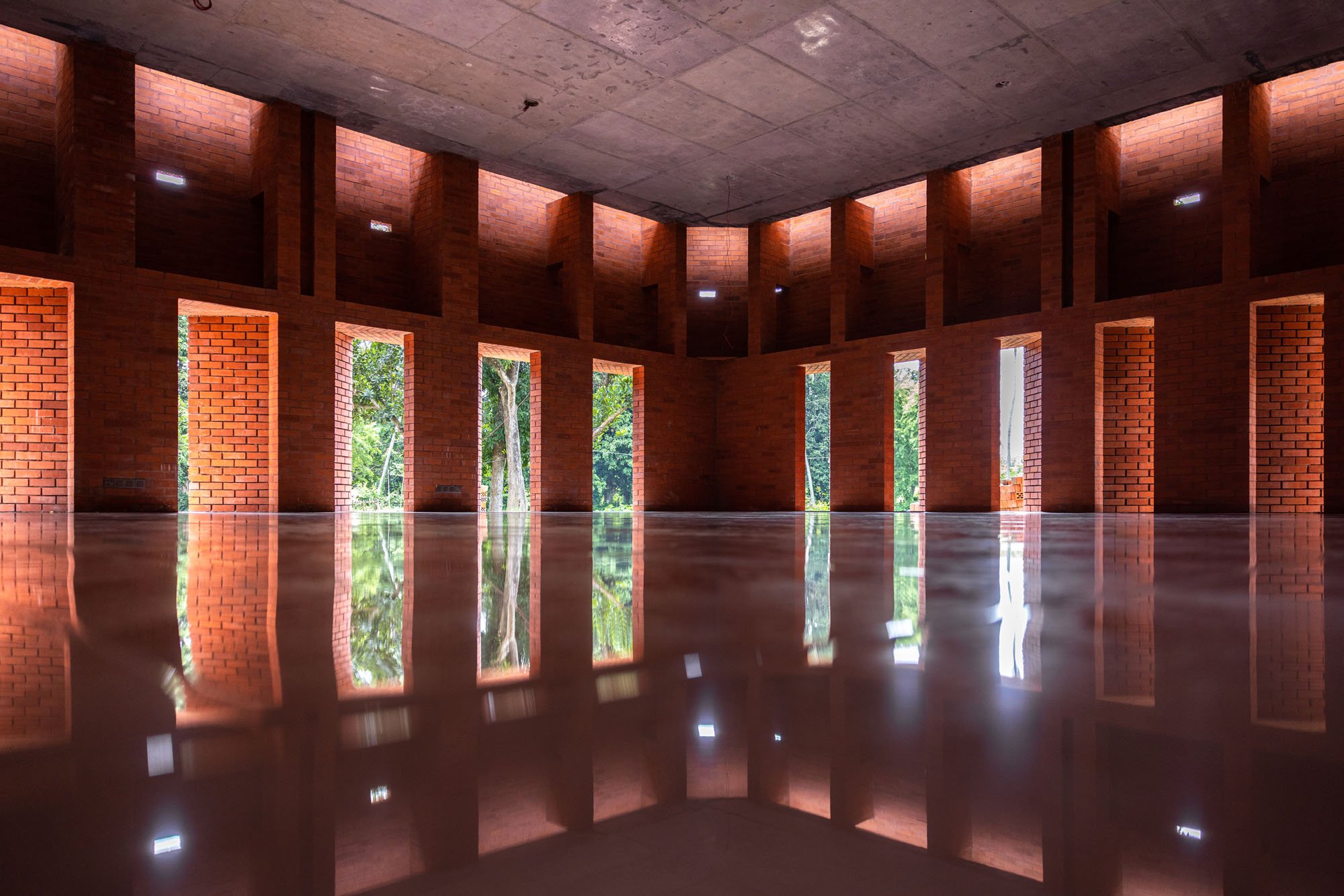
A case for Brick and Honest expression.
AD: What are the hurdles you face when making a case for brick over concrete, and make people care about ecology and sustainability while also shifting notions of typological aesthetics? Can you speak to this in the context of the Bait Ur Rouf and the Alfadanga mosque?
MT: There is a politics to material. Brick has the symbolic value of permanence, stability, and honor, as opposed to bamboo, which is considered flimsy and hut-like: A poor man’s home, about to be washed away. Moving up the social ladder means moving from brick or concrete to treated or plastered brick or concrete. However, once we built with brick in its honest form, the building instilled faith in my architectural language and became a device of persuasion for other projects. Thanks to more Bangladeshi architects building with a conscience, with local material, and respecting its honest form, the culture of real estate is undergoing a shift. A lot more projects respond to the local context, and ideas of what development is supposed to look like are bound to evolve and mature. The Bait Ur Rouf mosque is set on the outskirts of a small town, and it is humble in size and budget. This gave me more autonomy over design decisions. I was able to make a case for using brick without plaster, which saved money and its porous qualities respond to the climate context—it’s a material that breathes after all—and [I was able to show] that creating a spiritual place that worked and looked beautiful was possible.
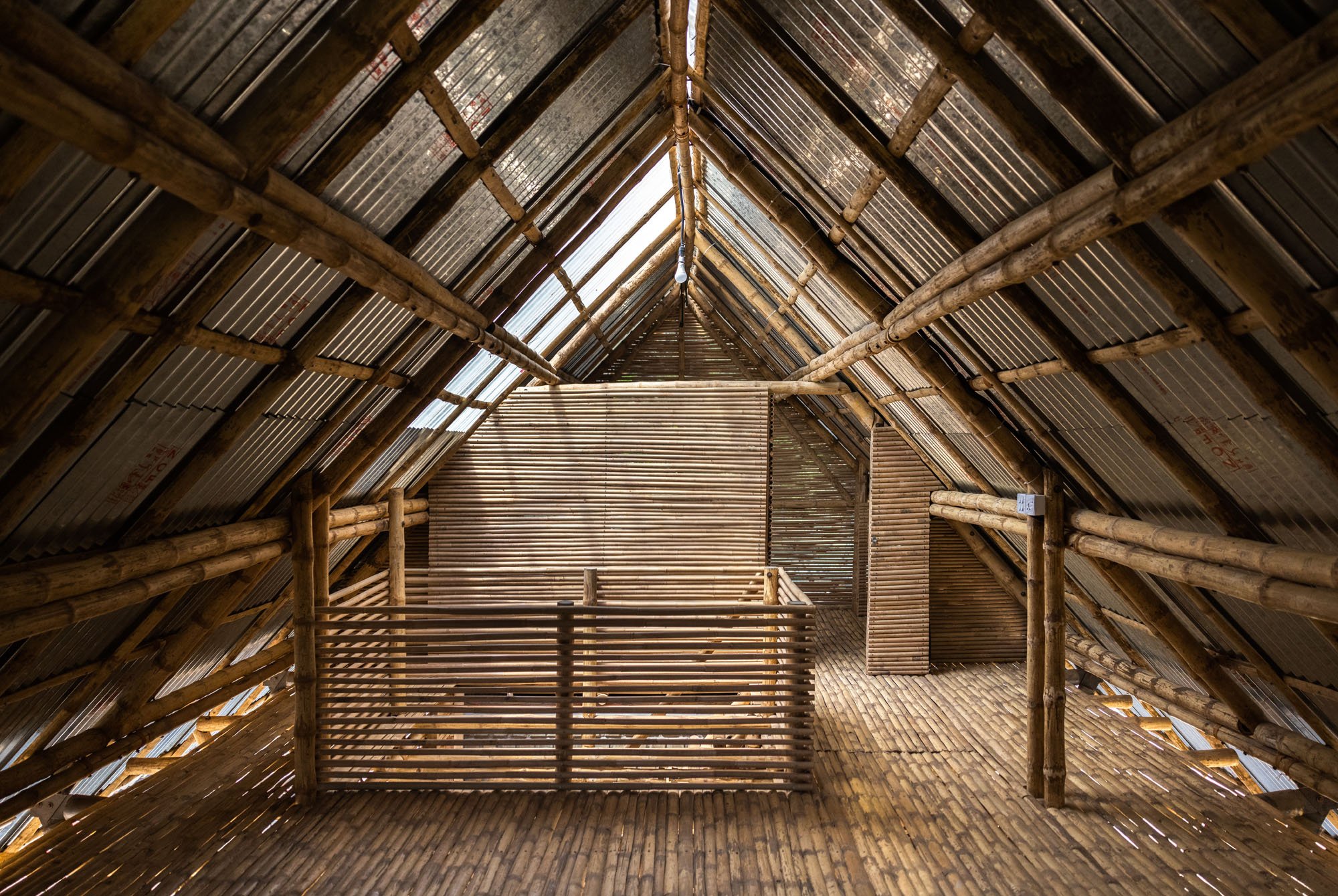
On Climate Resilience and Creative force
AD: As it becomes painfully apparent that countries in the Global South are bearing the most vicious consequences of a warming planet, conversations around climate change have, rightly, turned to climate justice. Bangladesh is especially vulnerable given that it is a land that is fed by so many bodies of water. Can you speak to the Bangladeshi context and its topography, but also to how it shapes ideas of permanence, resilience, and displacement in its people? How do these intangible human experiences inform your practice?
MT: Growing up, I witnessed suffering and resilience at very close quarters. Every morning, my father, an oncologist, would run a free clinic for the nearby slums and informal settlements. I watched abject poverty, sickness, and how little commitment could alleviate and relieve marginalized lives. Perhaps that made me emulate some of these values as an architect.
People on the coast, who have almost zero carbon footprint, are the largest sufferers of climate change. They don’t necessarily articulate the climate crisis like we do but have sharper analyses because they bear the consequences at micro and macro levels. Rising water levels destroy their homes with no warning; sandbars that would have lasted seven to eight years become increasingly volatile, while changes in biodiversity affect their fishing occupations and nutrition. People here are very resilient, they have negotiated with the ways of the water (glacial and rainwater), and accepted it as nature’s will of sorts, the “wisdom of the land” they call it, and don’t complain! They adapt and appropriate their lives and try to carry on. That isn’t something to be admired from a distance; climate preparedness is something they deserve, and as architects we have some tools to mitigate that harm and a voice to call policy makers to action.
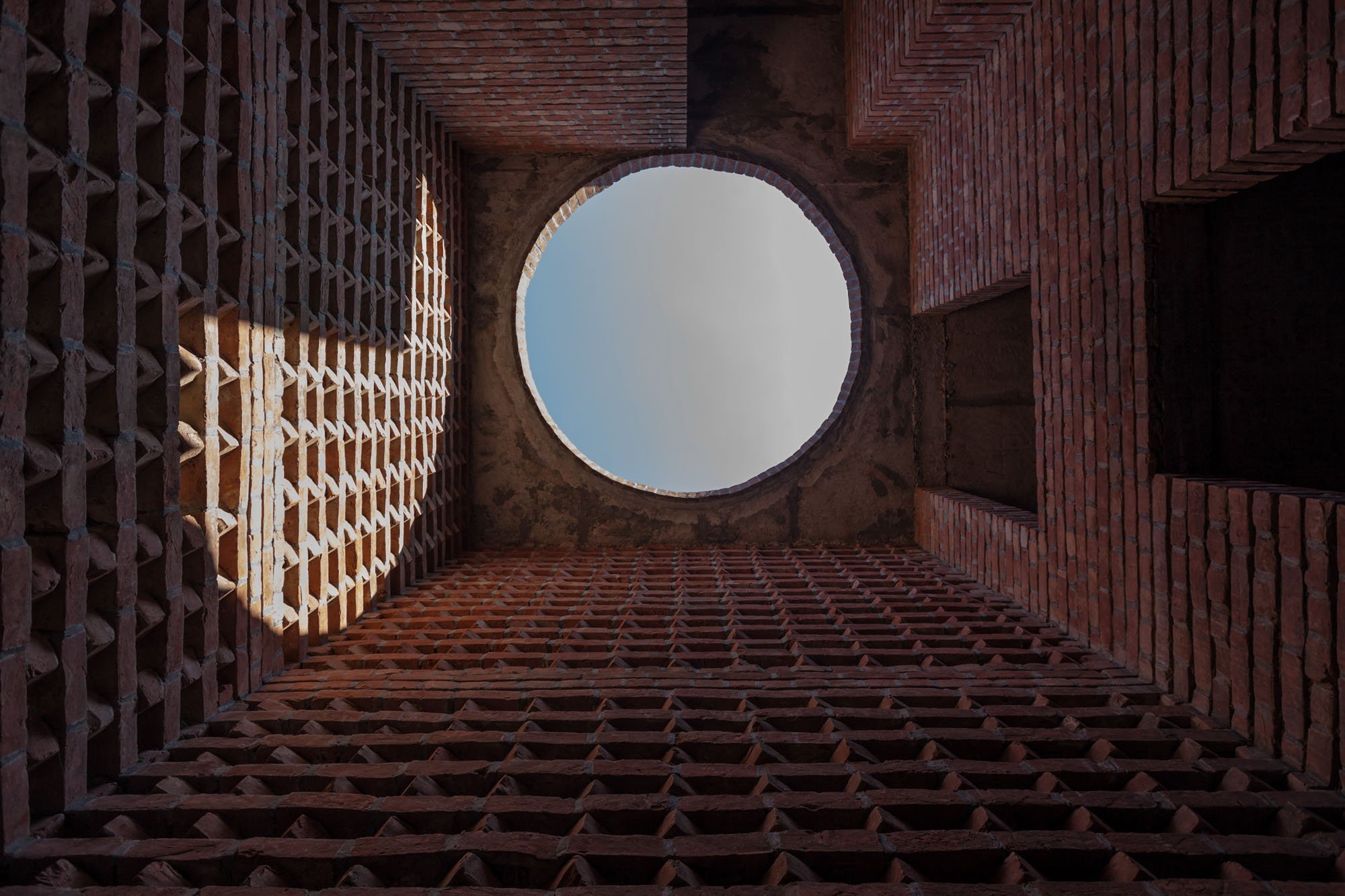
Would you like to comment on this article? Send your thoughts to: [email protected]
Latest
Products
Autodesk’s Forma Gets You Ahead of the Curve on Carbon
Autodesk Forma leverages machine learning for early-phase embodied carbon analysis.
Products
Eight Building Products to Help You Push the Envelope
These solutions for walls, openings, and cladding are each best-in-class in some way—offering environmental benefits, aesthetic choices, and design possibilities like never before.
Viewpoints
3 Sustainability News Updates for Q3 2024
Policy initiatives are gathering momentum as the federal government and building sector organizations align their expertise under the umbrella of the Inflation Reduction Act.



