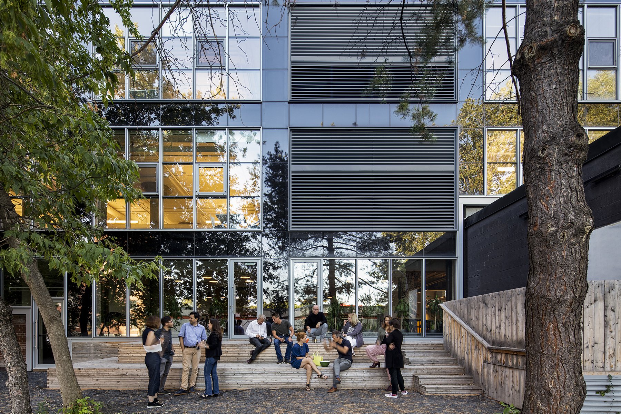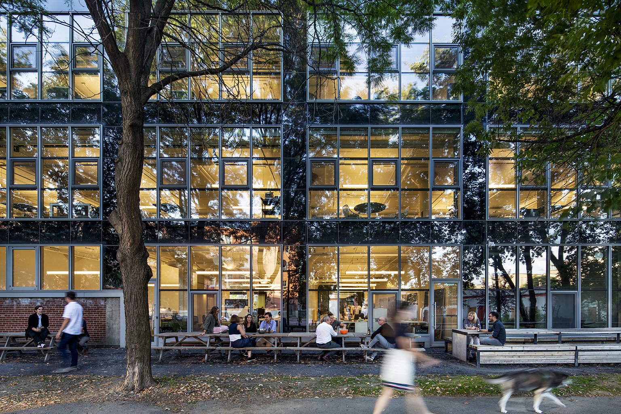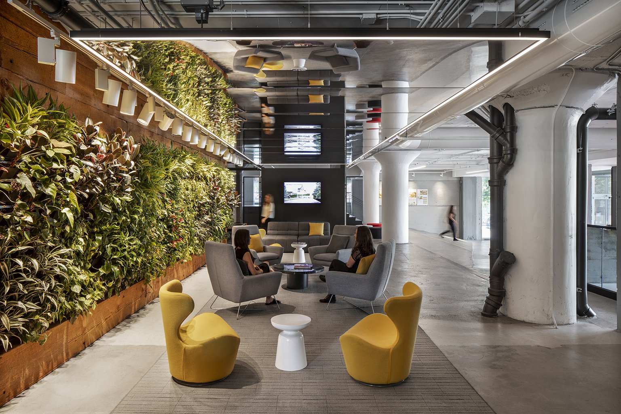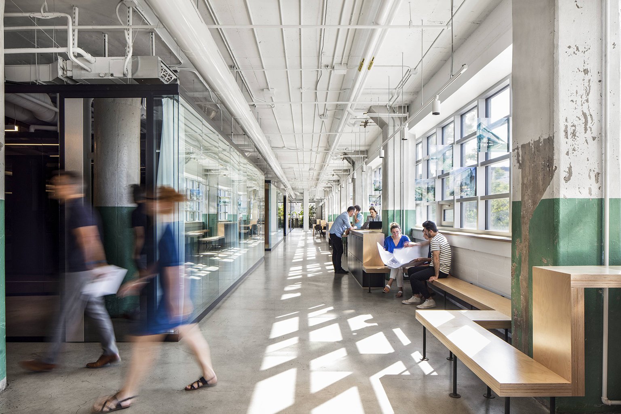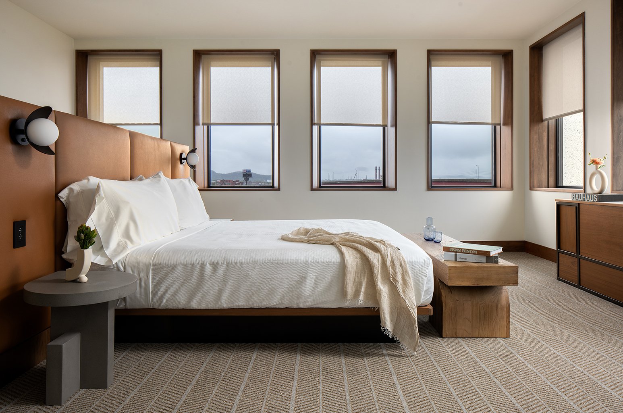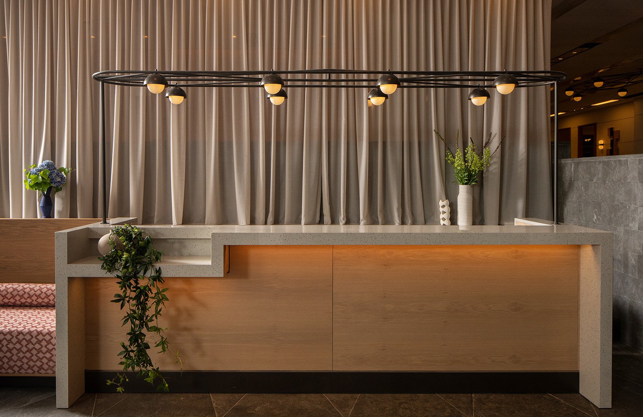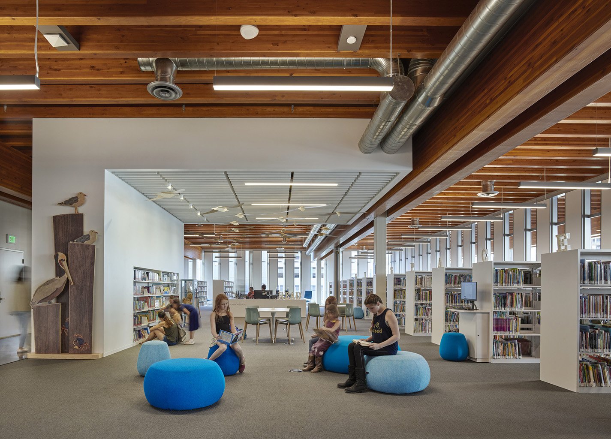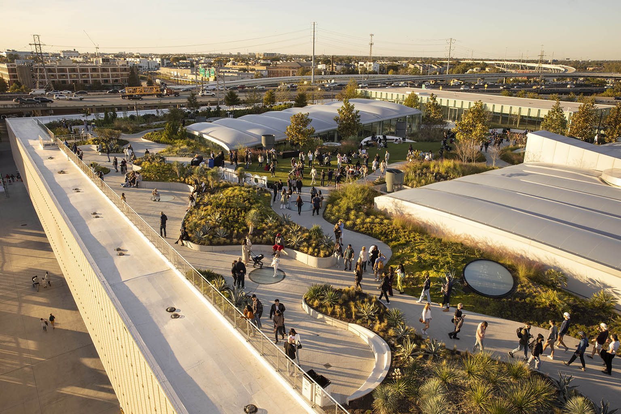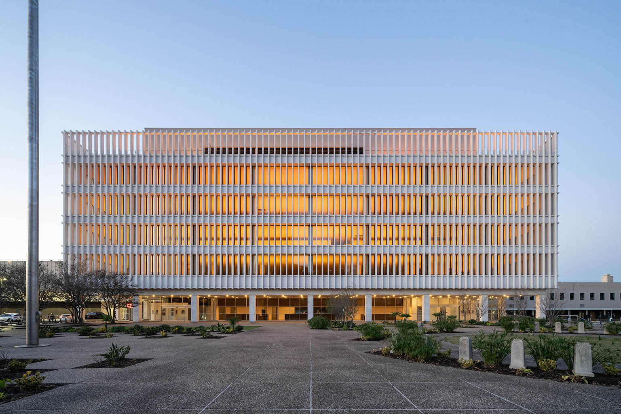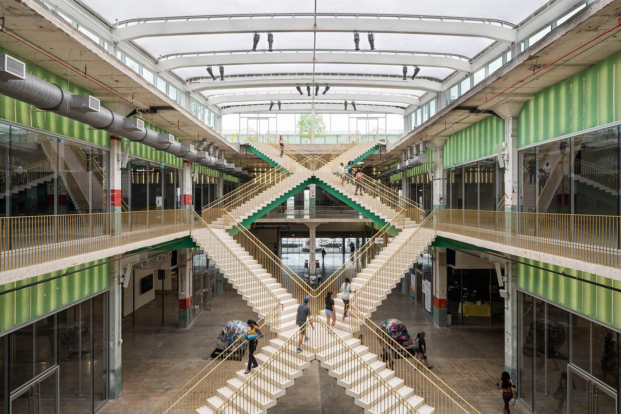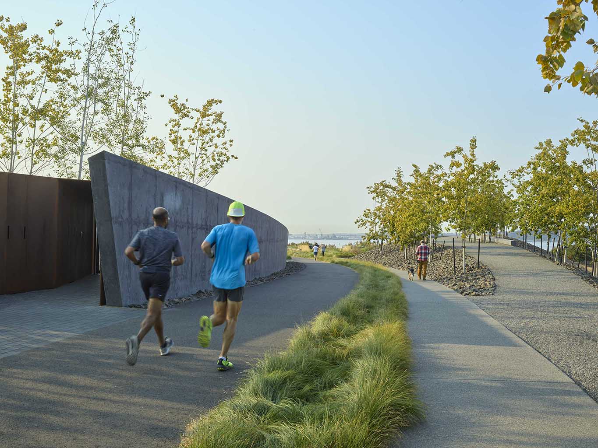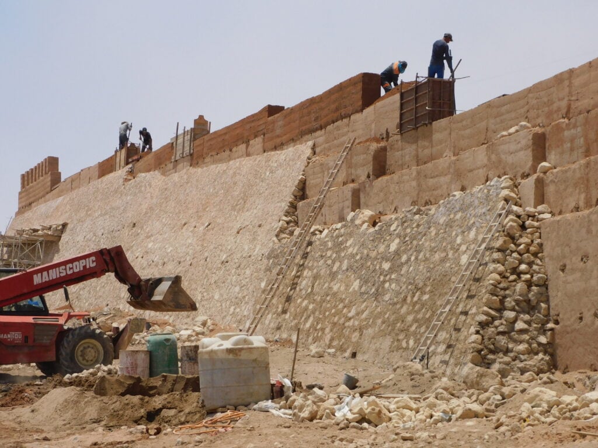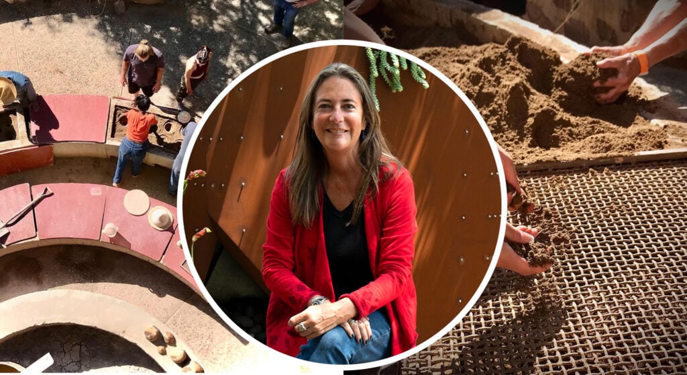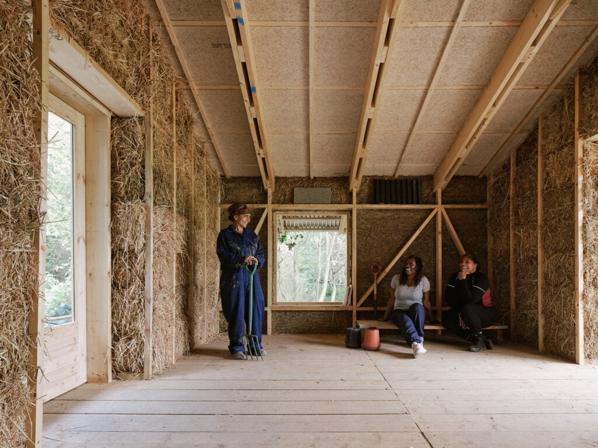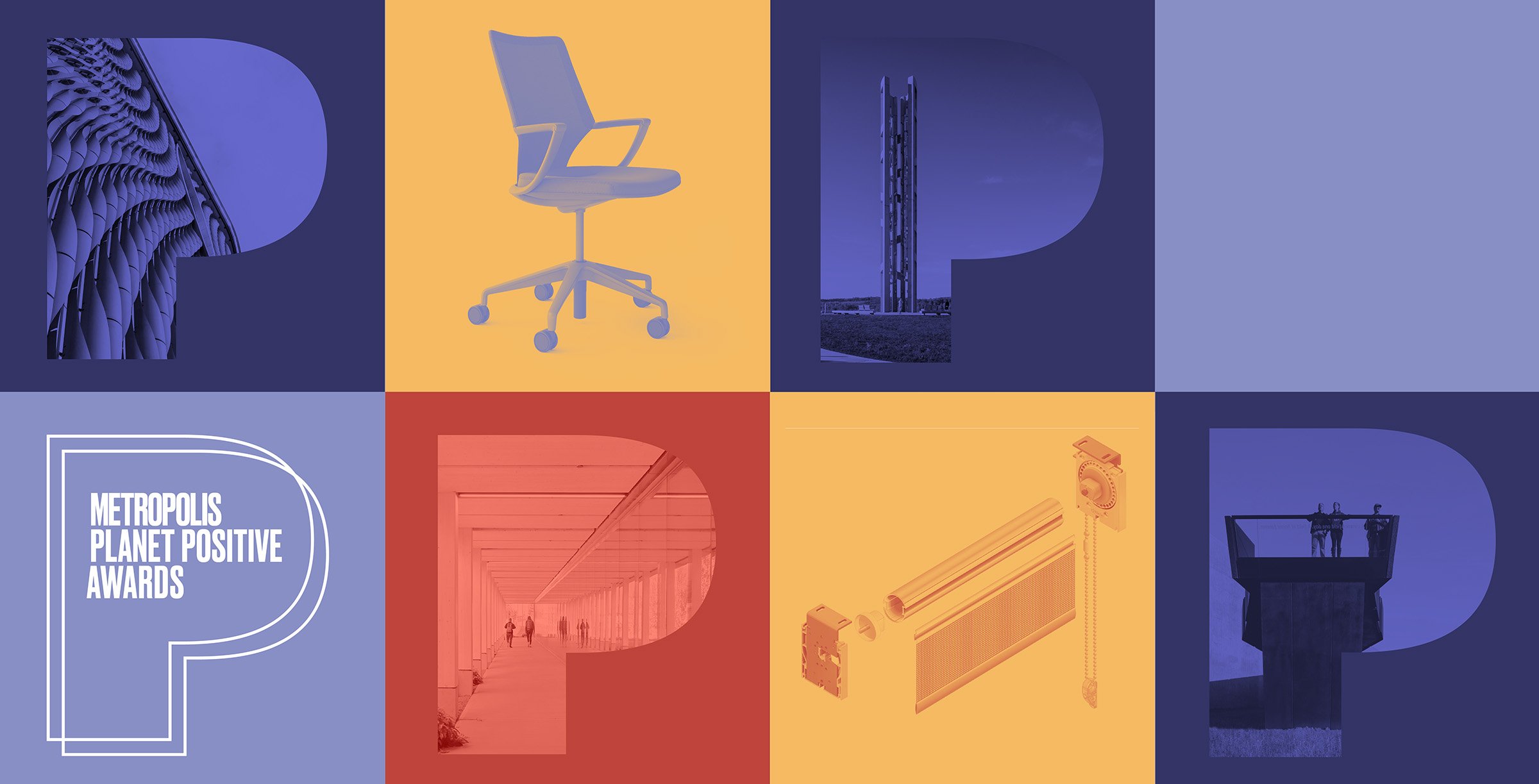
October 7, 2022
Announcing the Winners of the 2022 Metropolis Planet Positive Awards
Workplace & Education
Through adaptive reuse, mass timber construction, and a host of other strategies, workplace and education projects are hitting ambitious milestones for planet-positive design. Many organizations are also using these projects to engage communities—whether that is staff, students, local groups, or the broader public.

Avinash Rajagopal
Editor in Chief, Metropolis

Denise Rush
Dean of Boston Architectural College, School of Interior Architecture

Doris Sung
Director of Undergraduate Architecture, University of Southern California
Workplace Winner

Lemay | The Phenix | Montreal, Canada
Lemay chose to make a bold statement by transforming a neglected 1950s-era warehouse into an innovative head office for its growing transdisciplinary team. The Phénix boasts a 3-star Fitwel rating, as well as Zero Carbon Performance certification, LEED-Platinum certification, and Living Building Challenge-Petal Certification.25
The carbon footprint resulting from the construction and operation of a comparable new office building over 60 years would equal nearly 12,000 tonnes of CO2. The renovation and operation of the Phénix over the same period equates to approximately 1,600 tonnes of CO2—a reduction of more than 86%.
The Phénix’s doors remain open to all for educational opportunities: Over the past two years, Lemay has organized more than 120 tours of its facilities for community members, students and business leaders in order to demonstrate how it is possible to retrofit and comfortably operate a carbon-neutral building within a standard financial framework.
Workplace Honoree
WRNS Studio | Okland Construction Headquarters | Salt Lake City, Utah
Focused on LEED and WELL standards, the new workplace for Okland Construction is intended to foster discussions on carbon, energy, water, employee wellness, and resource efficiencies. The project maintained 40% of the brick facade of the existing building, and reused and upgraded the entire existing structures and floor slabs. Renewables were also repurposed. The existing building featured 1,700-sf of photovoltaic panels producing 36.16 MWh, which were preserved and reused in the new design.
The design approach offered economic benefits from purchasing less material and reducing energy demand; environmental benefits in diverting waste and reducing demolition debris, and social benefits through improved indoor air quality and engaging atmosphere, resulting in an inspiring, healthy work environment where employees want to come to work. The project is LEED Gold certified with WELL Gold certification expected in 2022.

Education Winner

Payette | Rockwell Integrated Science Center Lafayette College | Easton, Pennsylvania
The Rockwell Integrated Sciences Center is a LEED Platinum certified campus science hub at Lafayette College.
A predicted EUI of 76 kBtu/sf/yr places this building in the 99th percentile for cold climate labs (only two other lab buildings score below 85 EUI out of 304 measured facilities in climate zone 5 and higher in the Labs21 Energy Benchmarking Database) with an impressive 56% reduction in energy use compared to the code baseline.
The building’s 53 lab spaces are equipped with Aircuity air monitoring system, which constantly measures VOCs to ensure a safe working environment while avoiding the high ventilation rates that is standard for laboratories.
Since its opening, students have been using the building at all hours, helping to validate the building’s “more with less” approach.
Education Honoree
Moore Ruble Yudell | University of Denver Community Commons | Denver, Colorado
Responsive planning and high-performance building systems reduced this building’s energy use by 49% in total, a tremendous feat for a 200-year building. Targeting LEED Gold certification criteria took commitment from the client and design team partners for such a high-use, 24/7 campus building.
Key strategies included a displacement ventilation system, energy recovery at each level, clerestory glazing to optimize daylight penetration, and energy efficient food service equipment. Passive design strategies included a combination of exterior horizontal and vertical sunshades to reduce solar heat gain, as well as a high-performance building envelope with fluid-applied air infiltration barrier.
Water is precious to Colorado’s semi-arid ecological systems. All of the stormwater falling on the site, as well as stormwater collected on the adjacent First Year Residence Hall site, is collected and filtered on the Community Commons site, then slowly released into the region’s waterways and aquifer. Because water quality treatment is provided, downstream water rights owners will benefit from improved water quality and less erosive peak flow rates, thanks to this new building’s design.

Hospitality & Civic/Cultural
Hospitality and Cultural projects are typically focussed on the needs and behaviors of guests and visitors—which makes them unique opportunities to inform and excite people about the possibilities of planet positive design.

Bill Braham
Director at MSD Environmental Building Design,
University of Pennsylvania

Ben Prosky
Executive Director American Institute of Architects New York
and Center for Architecture

Avinash Rajagopal
Editor in Chief, Metropolis
Hospitality Winner

Dutch East Design | Hotel Marcel | New Haven, Connecticut
Giving new life to the long-vacant landmark Marcel Breuer-designed building, former home to the Pirelli Armstrong Rubber Company Headquarters, Hotel Marcel is primed to be the nation’s first net-zero hotel, producing 100% of its own electricity and aiming to secure both Passive House and LEED Platinum certification.
The hotel includes many cutting-edge technologies to modernize the building, including a Power over Ethernet (PoE) lighting system, which reduces lighting energy use by more than 30%; renewable on-site energy generation; and extensive upgrades to enhance interior temperature control and air quality. The building’s Energy Use Intensity (EUI) rating is projected to be 34 kBtu per square foot—80% less energy than median EUI for hotels in the United States.
Many of the design elements, including rugs, carpets, furniture and lighting, were custom-designed by Dutch East Design with the goal of sustainability in mind. Wherever possible, Dutch East sourced the materials from local suppliers and many final products were manufactured in Connecticut
This adaptive reuse project reflects the iconic brutalist perspective of the building’s original designer and hotel’s namesake, while also serving as a model of environmental sustainability for modern hospitality.
Civic/Cultural Winner

SOM | Billie Jean King Main Library | Long Beach, California
The new LEED Platinum certified Billie Jean King Main Library is a welcoming and flexible environment that serves more than 1,000 daily visitors in the heart of downtown Long Beach.
The timber building boasts low energy needs, on-site renewables, low embodied carbon, low water needs, responsible on-site water management, and water-wise landscaping. In addition to the building’s remarkable performance, the landscaping is designed as an ecological learning tool.
Carbon reduction for this project started with the reuse of an existing concrete parking garage as the base of the structure, and then selective upgrading of only a small portion upon which the new library is constructed. The library is surrounded by the landscape and becomes a pavilion in the park. It is designed to open the site and connect to its surroundings so that visitors are drawn in.
A flexible, open interior plan allows for a variety of uses for the diverse population of Long Beach and patrons. The design also encourages the use of public transportation, bicycles, and walking. The Los Angeles Metro Blue rail line borders the property, offering connectivity and access.
Civic/Cultural Honoree
Lake Flato | Confluence Park | San Antonio, Texas
Confluence Park is a living laboratory that allows visitors to gain a greater understanding of the ecotypes of the South Texas region and the function of the San Antonio River watershed.
Constructed of concrete petals designed thoughtfully to sit lightly upon the land, the main pavilion forms a geometry that collects and funnels rainwater into a sitewide water catchment system. The multi-purpose Estella Avery Education Center, featuring a green roof that provides thermal mass for passive heating and cooling, serves as a classroom space that opens to the pavilion. Rainwater collected through the site-wide water catchment system serves as the primary source of water throughout the park, and the entire site is powered by a photovoltaic array providing 100% of on-site energy on a yearly basis.
Within the first few months of opening, the park saw over 135 educational events attended by 9000+ registrants.

Mixed Use & Landscape
Through a direct interface with citizens, mixed use and landscape projects often combine private amenities and public benefits. Sensitive programs, deep ecological study, and stakeholder engagement, can help these projects transform urban life for the better.

John Czarnecki
Executive Director, AIA Arizona
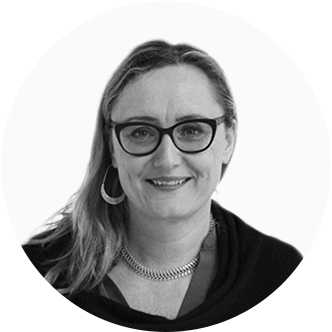
Anna Dyson
Founding Director, Center for Ecosystems in Architecture (CEA) at Yale

Avinash Rajagopal
Editor in Chief, Metropolis
Mixed Use Winner

OMA | POST Houston | Houston, Texas
POST Houston transforms one of Houston’s civic landmarks, the historic Barbara Jordan Post Office, into to a much-needed cultural anchor and public space for downtown Houston. The building is LEED Gold certified.
POST Houston began with a masterplan to integrate the project with the city’s “Green Loop” network of parks, open spaces, and commercial clusters.
A “Texas-sized” rooftop Skylawn supports an urban farm, additional zones for gathering and events, shaded gardens, recreation areas, and two restaurant pavilions, adding 170,000 square feet of new public realm for downtown and the city’s “Green Loop.” The green roof not only creates recreational opportunity that engages the greater public but also provides environmental benefits of carbon and air pollution sequestration (9,360 tons of CO2e over 25 years), mitigates urban heat island effect, and reduces pollutant runoff into water resources.
Community members and city stakeholders were engaged from this early ideation phase through to construction to provide feedback. POST is accessible by public transit and is walkable from downtown Houston.Accessible parking and ramps are available at each side of the building, in addition to wheelchair-accessible elevators, restrooms, and seating.
Landscape Winner

Surface Design | Expedia Campus | Seattle, WA
Expedia HQ is located a mile north of downtown Seattle on a 40-acre waterfront site that was infilled between 1962 and 1969. The campus has unparalleled sweeping views of the Puget Sound, Mount Rainier, and Downtown Seattle.
Inside the campus boundaries, employees have free rein to utilize a variety of landscape spaces, but one of the key components is the public interface. The Beach at Expedia is a quarter-mile of waterfront inspired by the native coastal landscape, with spaces for people to gather and celebrate the bay.
Soil management was a critical component of the design of the Expedia campus. An assessment of the mostly paved, substantially disturbed existing site was conducted at project onset. While most of the existing soil’s healthy qualities had been lost, some vestiges of microbiological life were discovered, and this soil was stockpiled for future use.
A comprehensive soil program was developed to build and restore conditions consistent with native soils in the area to support the new vegetation with reduced needs for irrigation, fertilization, and frequent management. Soil testing and monitoring after installation informed formulation of compost tea blends used to seasonally inoculate the soil and plants, stimulating biological activity and resilience without the use of chemical fertilizers or other inputs.
Landscape Honoree
Surface Design | Pierpont Lane | San Francisco, California
Located in the Mission Bay neighborhood of San Francisco, Pierpoint Lane is comprised of a public park, a major streetscape on Third Street, and a public roof level terrace. While the site was originally intended to be solely an emergency vehicle access route, the project team came up with a strategy to utilize this infrastructural space as a vibrant amenity for the public.
Planting at the UBER MB Campus 1&2 is curated to conjure emotion and stimulate the mind. The open-space planting of Pierpoint Lane is the People’s Garden, a point of leisure and pause from the surrounding urban context. The seasonal planting attracts year-round pollinators including birds, butterflies and bees, a celebration of habitat that adds to the rich experience of being in the gardens. A series of bioretention planters seamlessly integrated into the site capture runoff and facilitate infiltration while also showcasing the beauty of the planting in the basins.
Open and accessible to the public off Third Street in San Francisco’s Mission Bay, Pierpoint Lane creates a new typology of green space.

Products
No building project today would be able to achieve a high level of performance on energy, carbon, or health without the right building blocks. Architectural and interior products today represent the cutting edge of sustainable innovation, in the built environment and beyond, taking fresh and holistic approaches on all fronts—aesthetics, material innovation, and impacts on human health and wellbeing.

Kathleen Lane
Managing Director, Sustainability & Resilience, AIA

Kelly Beamon
Deputy Editor, Metropolis

Avinash Rajagopal
Editor in Chief, Metropolis
Architectural Systems & Facades
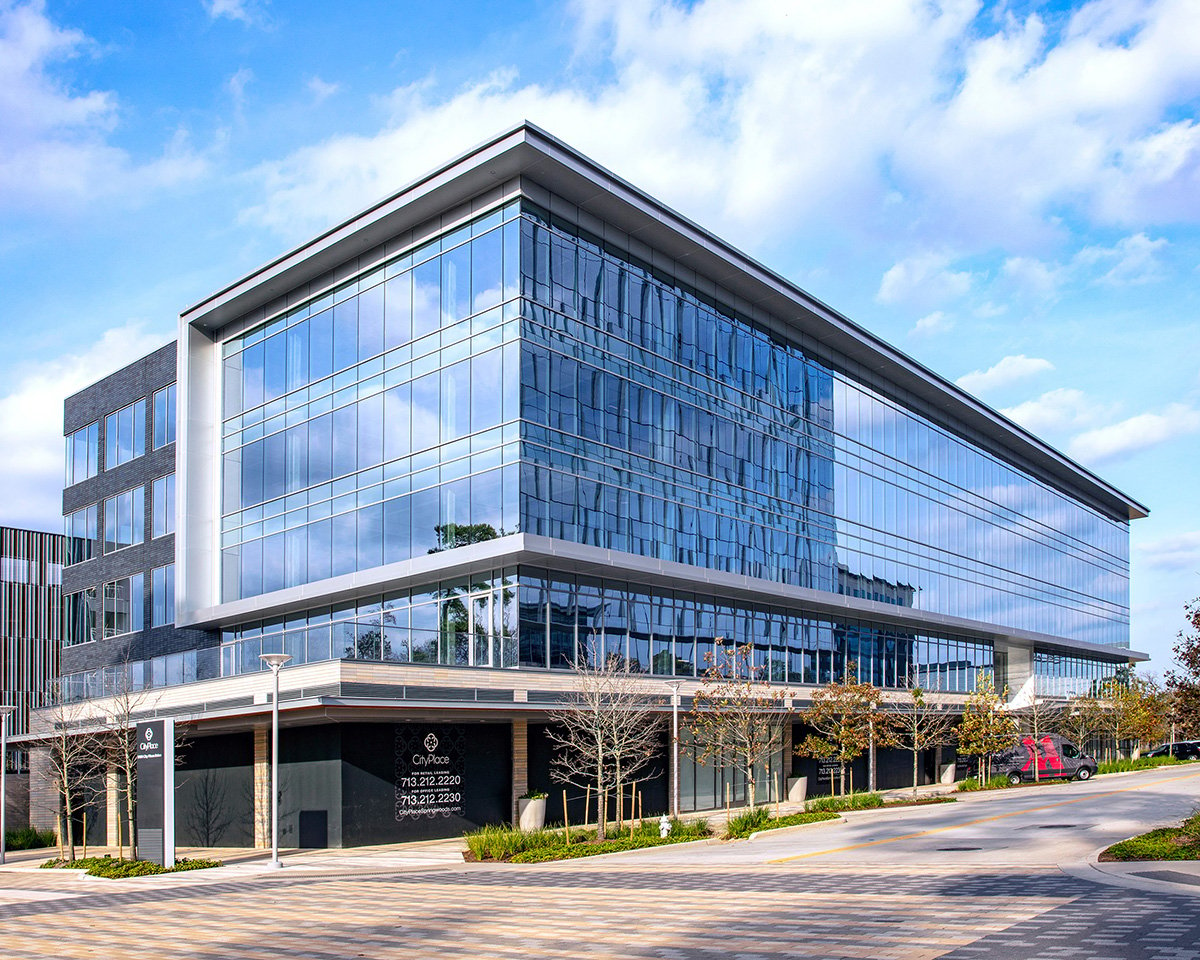
Kawneer | 2500 UT Unitwall® System | Architectural Systems and Facades Winner
The 2500 UT Unitwall® System is a cost-effective, unitized framing system with a continuous polyamide thermal break vertically and horizontally. This provides extremely high thermal performance, allowing architects to design for all climates and locations. The virtually seamless walls of glass also help connect interior building spaces with the outside world. The 2500 UT Unitwall System comes with an EPD, transparency documentation, and a Declare Label.
Soft Flooring
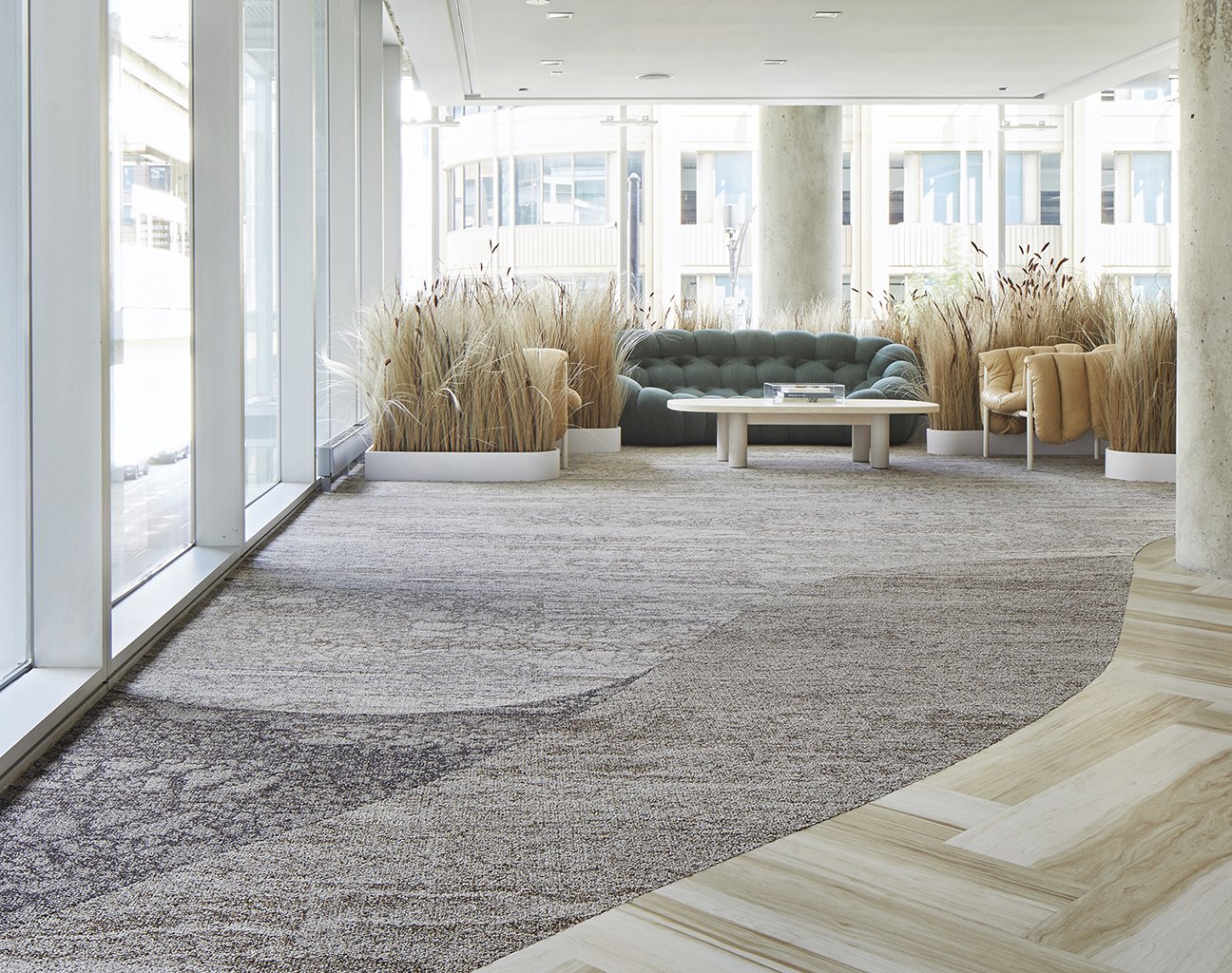
Interface | Beaumont Range | Flooring/Soft Winner
The collection expands Interface’s biophilic-inspired product offerings with transformative stone designs that highlight the ever-changing beauty of mountain trails. Beaumont Range includes three plank styles – Mesa™, Eben™ and Ferris™ – and Zera™, a square tile from the company’s specialty design brand, FLOR®. Like all Interface products, the four styles in the Beaumont Range collection are carbon neutral across their full product life cycle. Additionally, these products are GreenCircle Certified as Recyclable at end of life through the company’s third-party verified ReEntry™ Reclamation and Recycling Program.
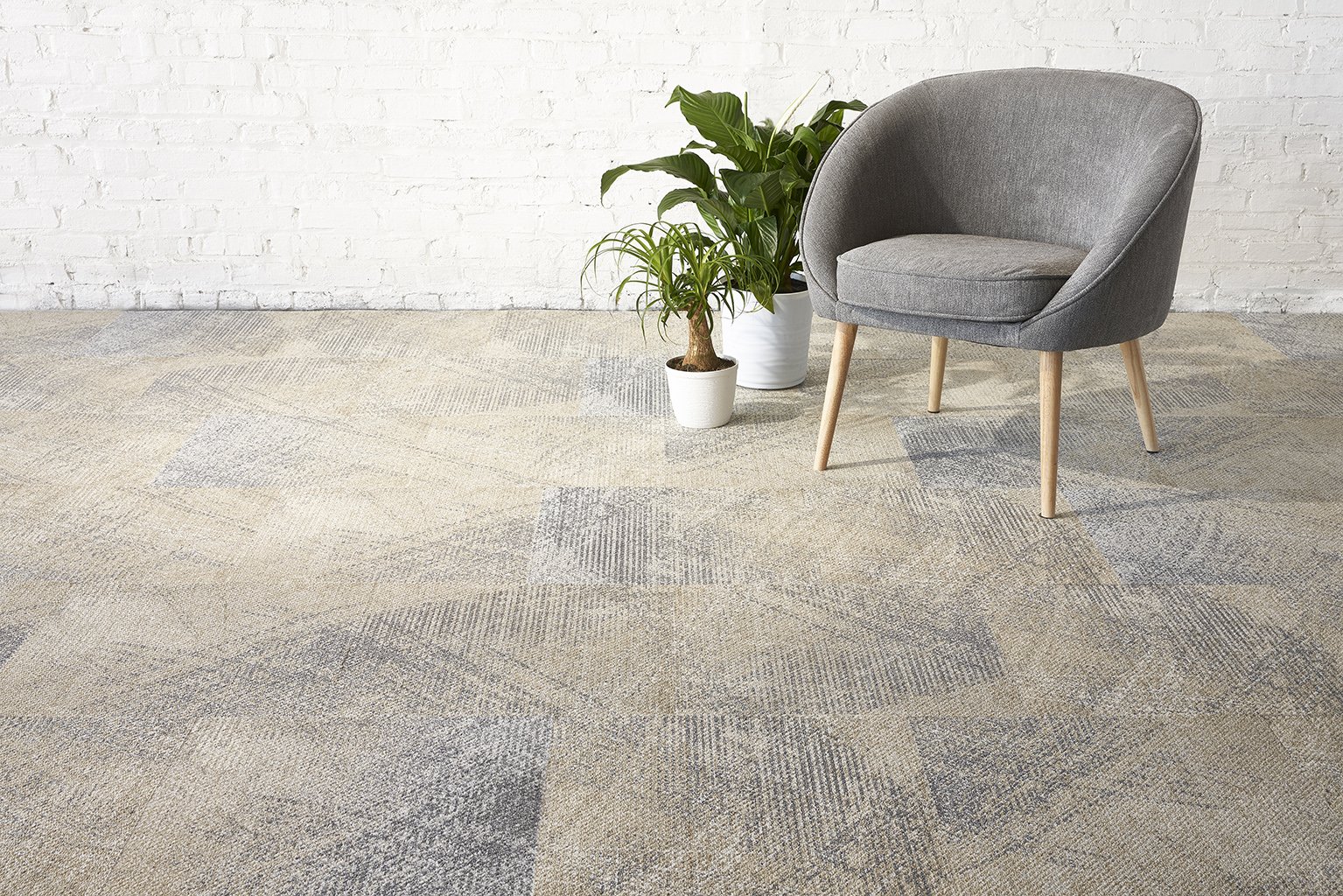
Milliken | Coastline | Flooring/Soft Winner
The Coastline collection was inspired by natural transitions of land and water–ocean waves, sandy beaches, grassy marshes and rocky cliffs. Coastline is manufactured with WellBAC® Comfort cushion backing, which can reduce muscle strain by 24% and absorbs 50% more sound compared to hardback tiles. This collection comes with EPDs, HPDs, and a Declare label. It is third party verified to be Red List Free, Cradle to Cradle Silver Certified, and carbon neutral as part of Milliken’s M/Pact program.
Hard Flooring
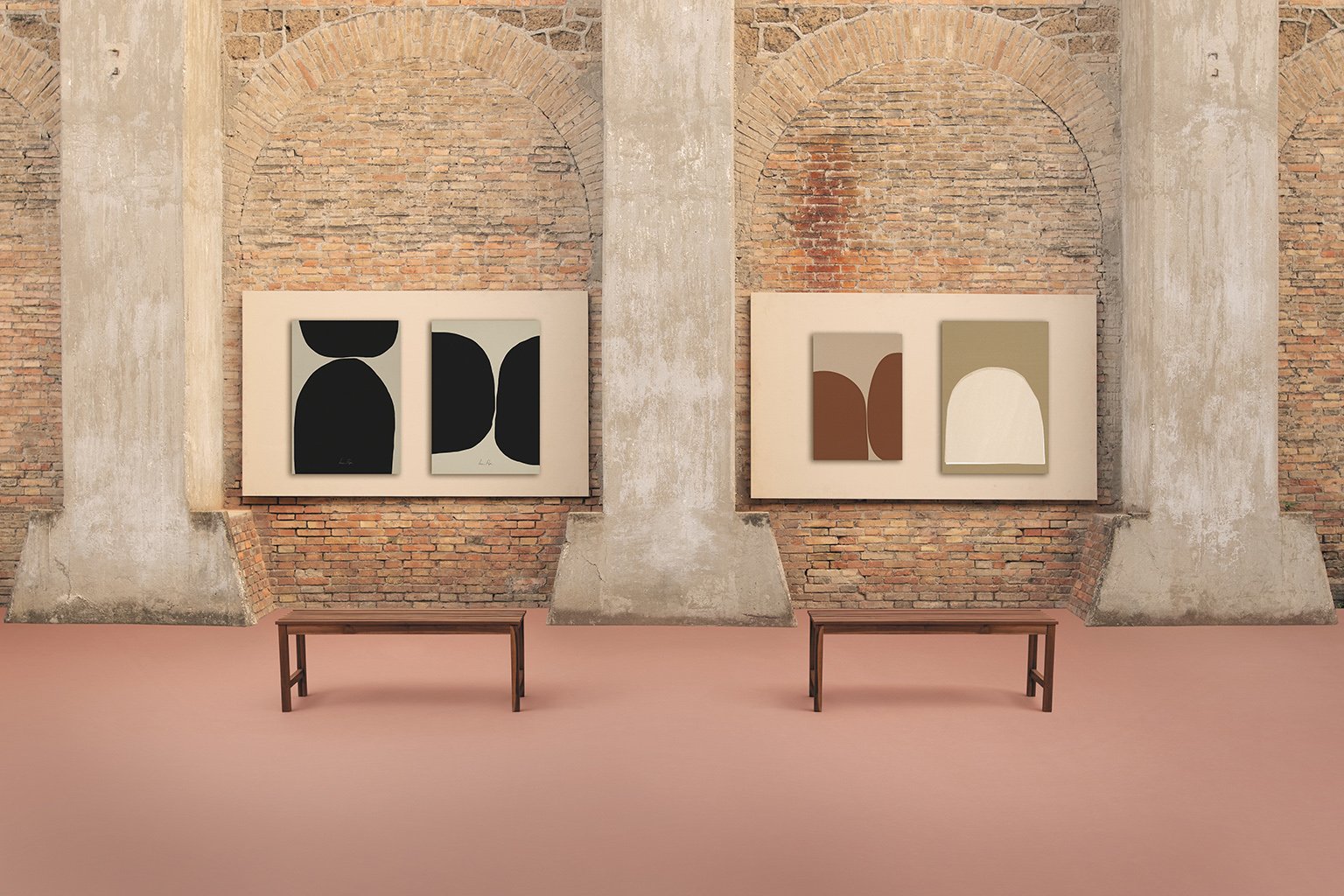
Tarkett | Lino Floor xf2 | Flooring/Hard Winner
Made entirely of natural raw materials, Tarkett’s LinoFloor xf2 is now available in five patterns and 106 colorways, including 16 colors made from all-natural dyes. LinoFloor is composed of linseed oil, pine rosin, wood and cork flour, and jute. It is carbon-negative from ‘cradle to gate’, including raw material extraction, transport and linoleum production, resulting in the category’s smallest environmental footprint throughout its lifecycle. This linoleum flooring is Cradle to Cradle Certified® Silver, Floorscore certified, and meets Health Care without Harm Silver Level certification requirements.
Office Furniture

Humanscale | Path | Office Furniture Winner
Every Path chair leaves the world cleaner by removing and using nearly twenty-two pounds of recycled plastic from our planet. This includes almost ten pounds of ocean plastic, most of which are reclaimed fishing nets from the ocean. Path is also certified climate, energy, and water positive, which means that with every Path chair produced, Humanscale leaves the world quantifiably better off. No other product in its category has as many independent certifications as Path—including ILFI’s Living Product Challenge, BIFMA Level certification, and a host of others.
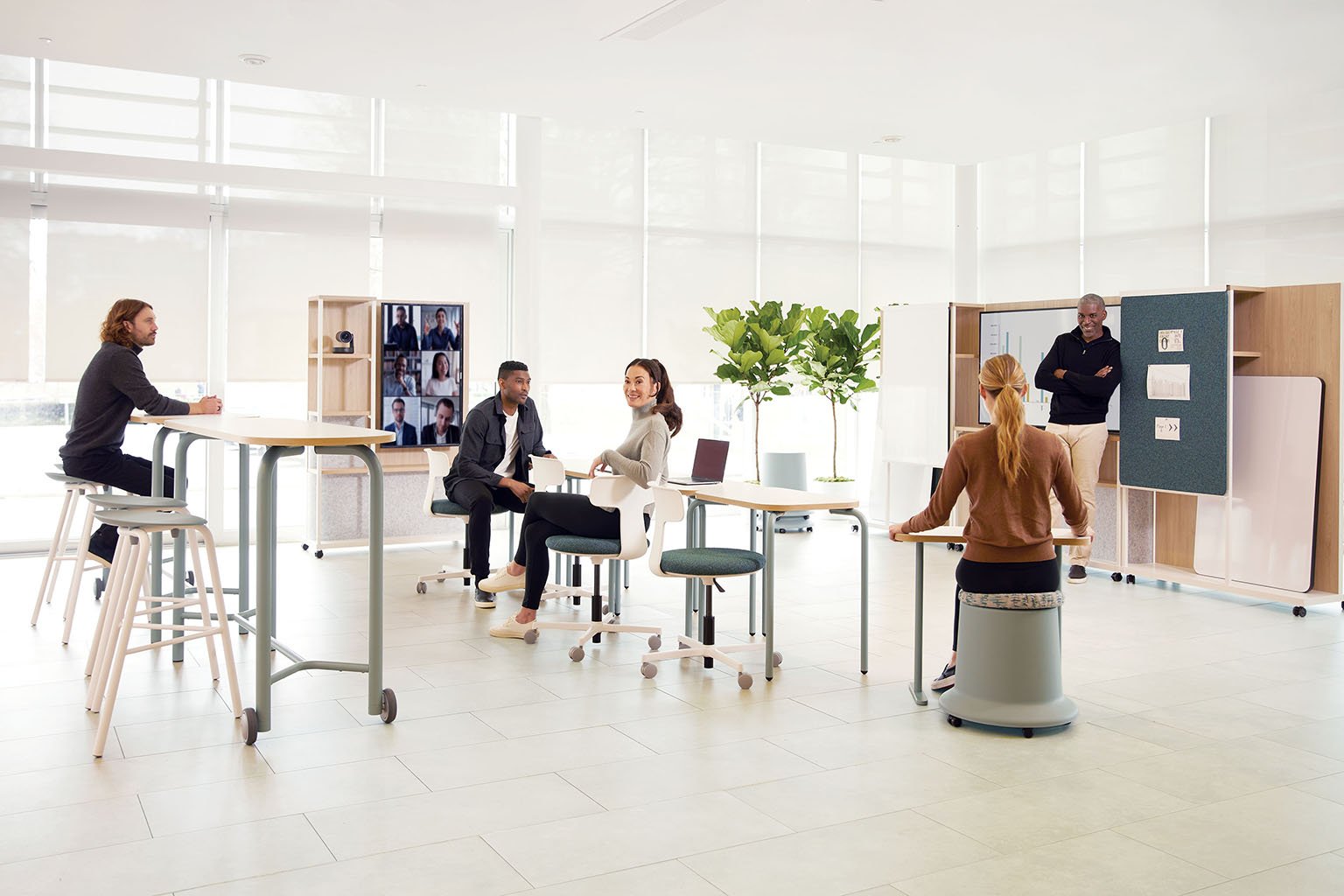
Teknion | Routes | Office Furniture Honoree
Designed by PearsonLLoyd, Routes allows teams to create flexible, utility-driven, and engaging workspaces quickly and efficiently, breaking with convention and introducing a sense of play into the world of work. These pieces invite users to take full control over how and where they work. All the materials in Routes are free of Red List ingredients. Routes also has SCS Global Services Certification for VOC, BIFMA e3 Level Certification, Health Product Declaration certificate and FSC certification for Sustainable Forestry.
Outdoor Furniture
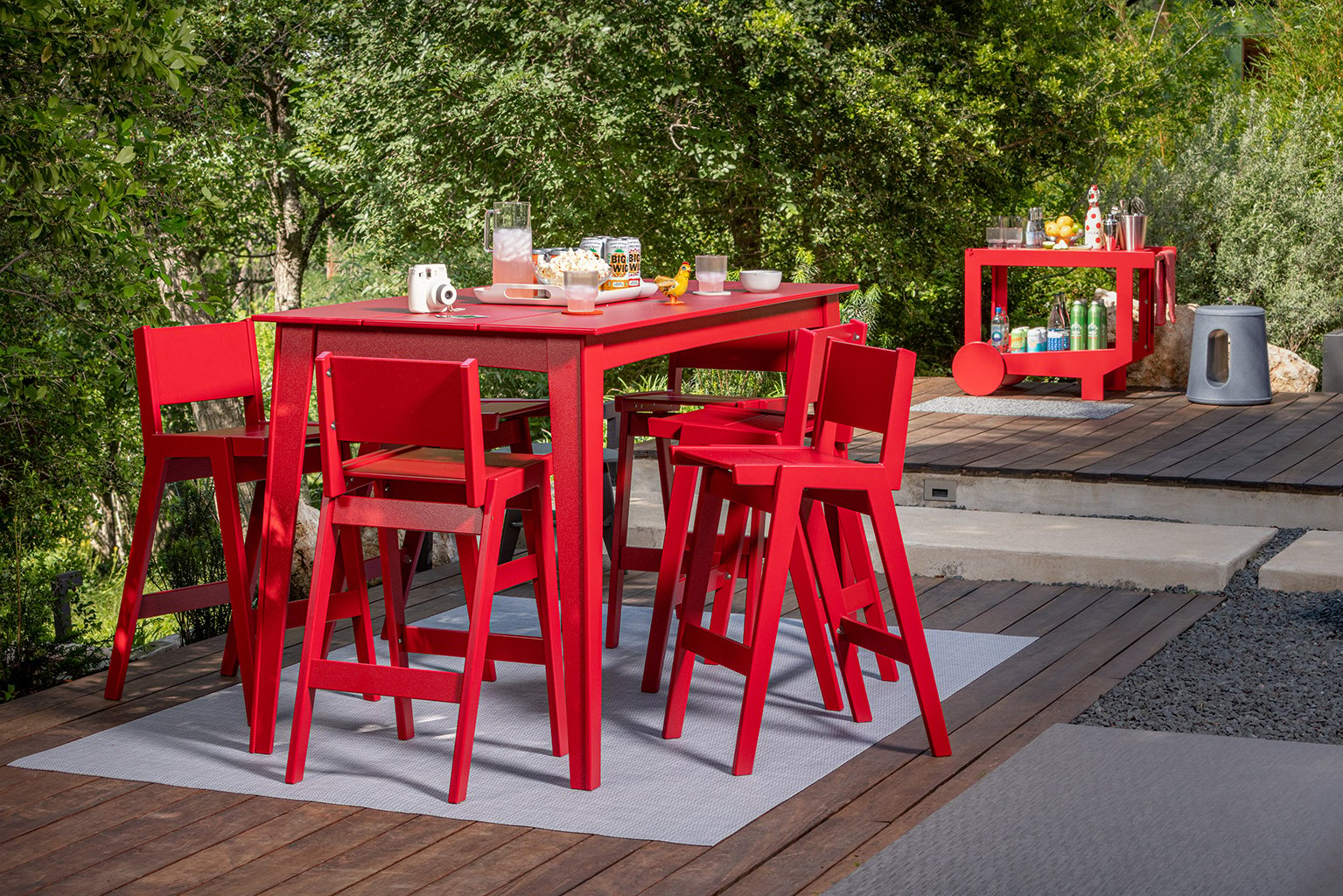
Loll Design | Alfresco Bar Height Collection | Furniture/Outdoor Winner
The Alfresco Bar Height collection includes dining tables and stools made using ultra-durable HDPE (high density polyethylene) partially derived from recycled single-use plastics like milk jugs and shampoo bottles, and is guaranteed to last a lifetime. When needed, the bar height tables and stools can be recycled or repaired through services provided by Loll Designs, instead of being sent to a landfill.

Model No | Solis Outdoor Adirondack Chair | Furniture/Outdoor Honoree
The frame of the Solis Adirondack Chair features domestically-sourced FSC® certified hardwood and hand-crafted mortise and tenon joinery that is also hand-finished in Model No.’s Oakland studio. The sculptural seat is made of upcycled plant material turned into PLA pellets that are used to print the seat on large format 3D printers, so the entire chair is made of plant-based material. Every detail is domestically designed, sourced, produced, and shipped for clients only in the contiguous United States.
Indoor Furniture
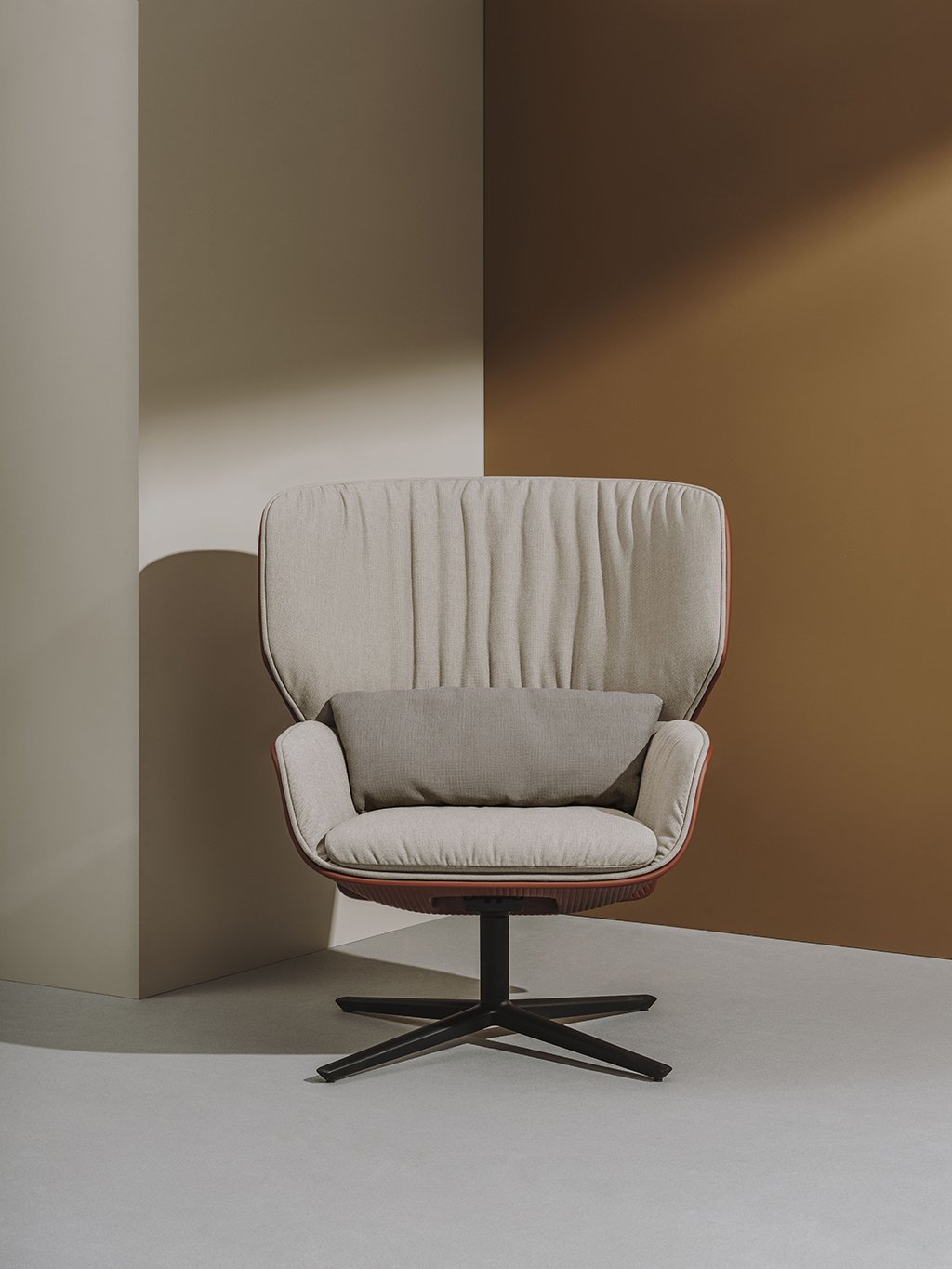
Andreu World | Nuez Lounge BIO® | Furniture/Indoor Winner
Designed by Patricia Urquiola, this lounge chair features a 100% recyclable shell created from a thermopolymer of natural origin. The material, developed in-house by Andreu World, is generated by live microorganisms, also making it biodegradable and compostable. The chair is not only 100% recyclable but easily separated as well, with no glue used for its design. As with all of Andreu World’s products, the Nuez Lounge BIO® is Cradle to Cradle® certified. It is also BIFMA Level certified.
Kitchen & Bath
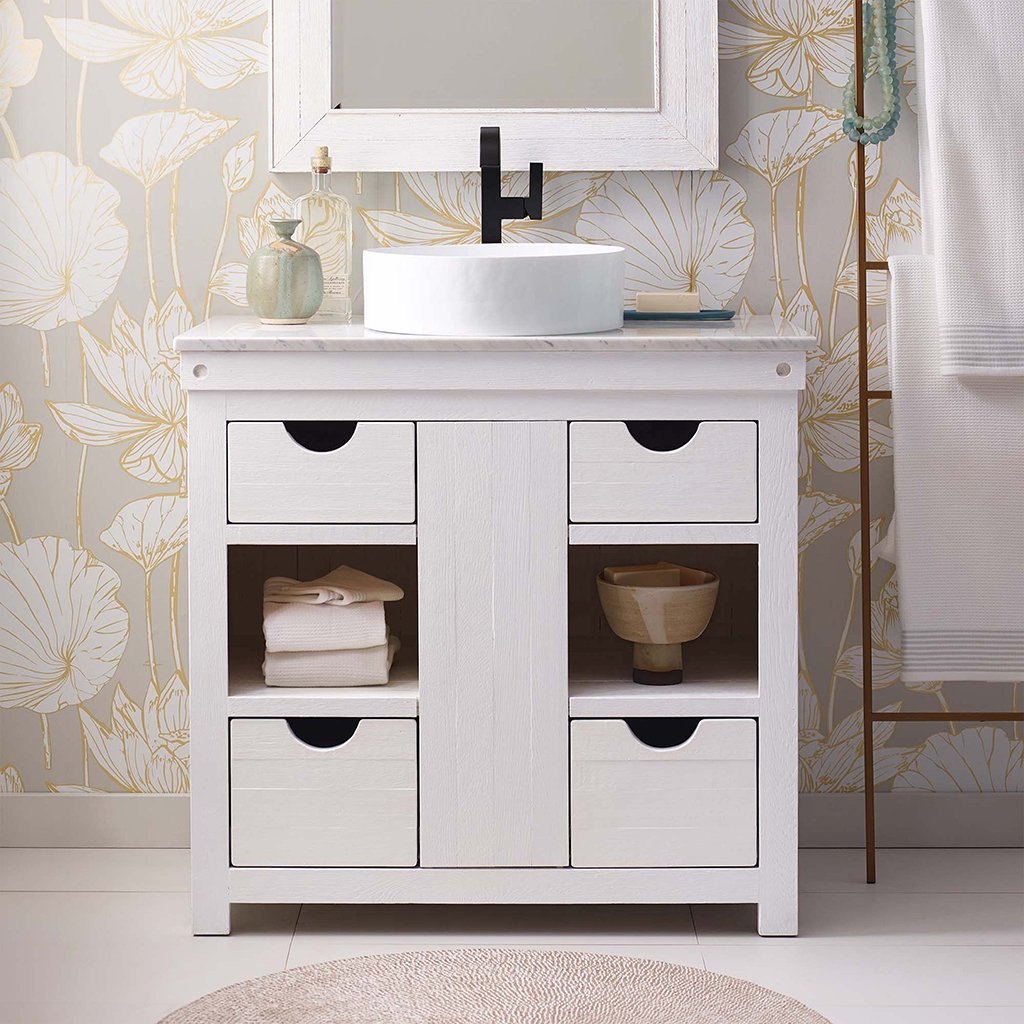
Native Trails | Vintner’s Collection | Kitchen & Bath Winner
Built by American artisans, Native Trails’ Vintner’s Collection reuses wine-making materials upcycled from the heart of California’s wine country. As a Certified B Corporation, Native Trails has made an Eco-Social Positive commitment to only make and sell products that have a positive influence in the world, both socially and environmentally. Each product is further enhanced and protected with a water-resistant low VOC finish.
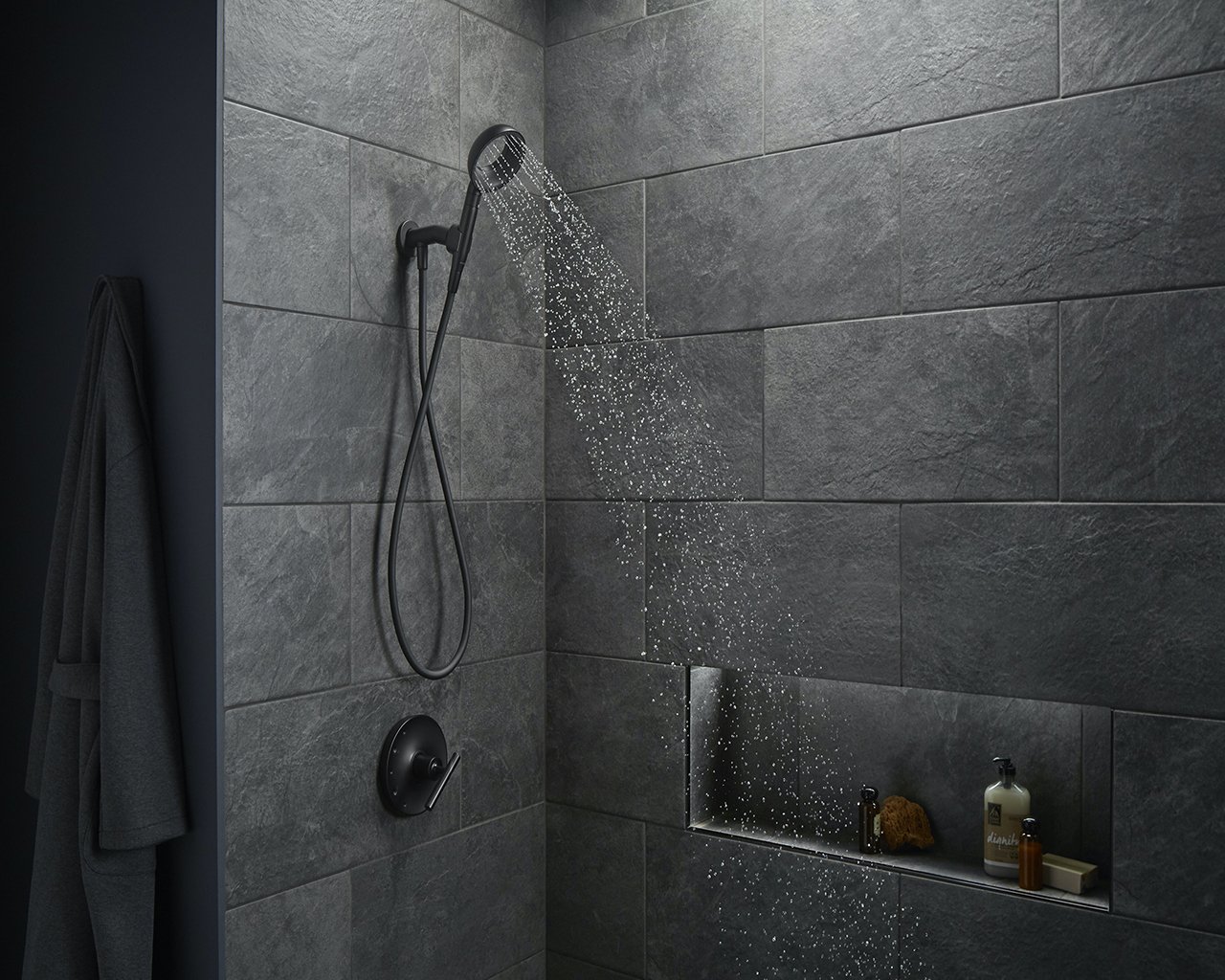
KOHLER | Statement VES Showering Collection | Kitchen & Bath Honoree
Statement VES showering introduces water-usage engineering to deliver a luxurious showering experience and carries the EPA WaterSense certification. The collection is comprised of a showerhead and handshower that features a 0.5gpm pause, which can conserve at least 40% of water compared to a typical 2.5gpm showerhead, without compromising the experience.
Lighting
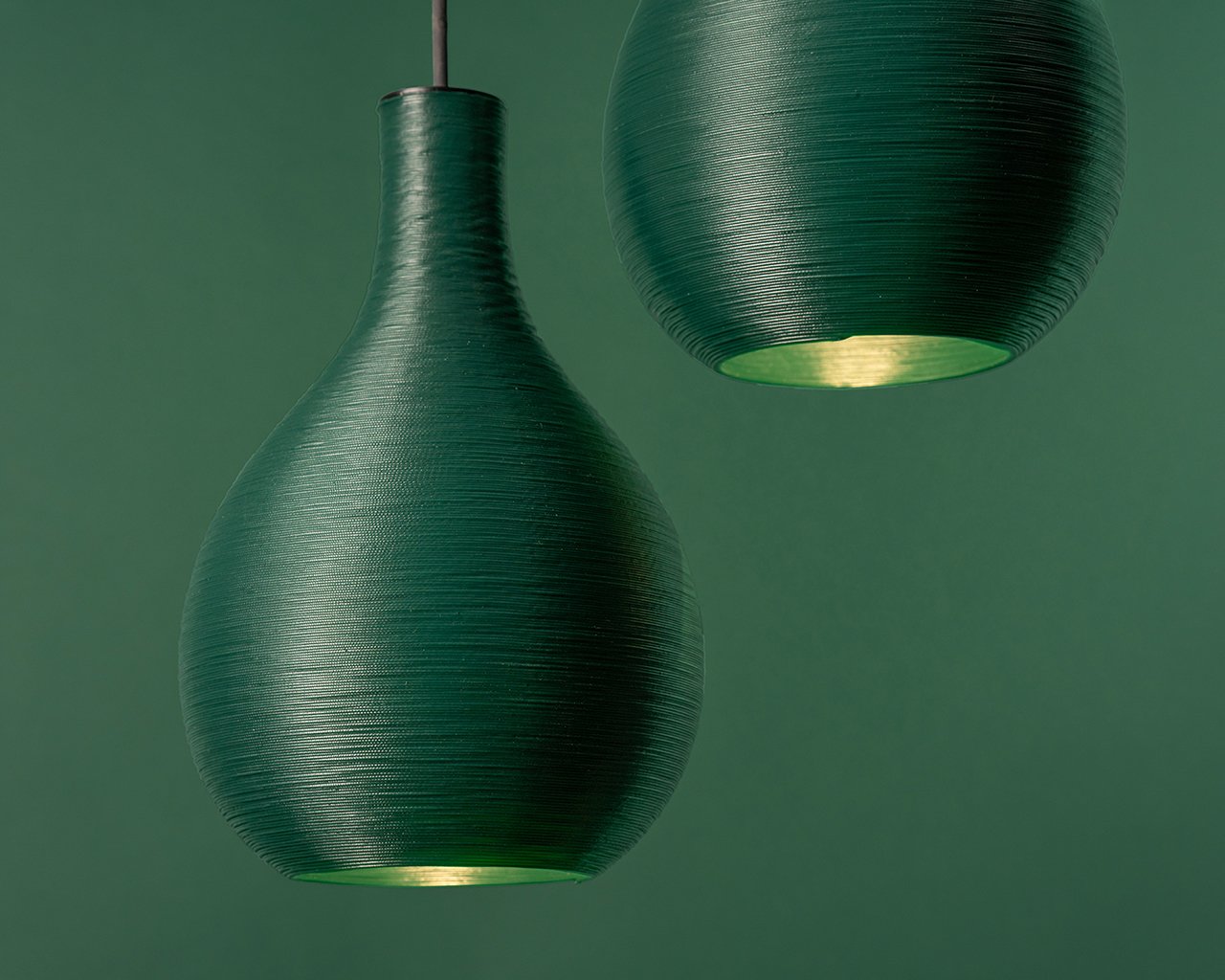
Light Art | Coil Sea Foam Seagrass | Lighting Winner
LightArt introduces the latest evolution of their multi-award-winning Coil Collection: upcycled pendants made entirely from ocean-bound and near-shore plastic. These 3D-printed, ocean-sourced pendants are available in two new shapes and colors—Sea Foam and Seagrass. LightArt’s ocean-sourced Coil Collection is assembled with a PVC-free cord and is finished with TGIC-free powder coated hardware. The fixtures come with RoHS compliant parts.
Paint

ECOS Paints | Lisa Tharp Colors | Paint Winner
Interiors, color and wellness expert Lisa Tharp is known for creating subtle, sophisticated spaces that simply feel good. This handcrafted, nontoxic collection takes its inspiration from the worlds of art, architecture and nature. ECOS Matte, Eggshell, and Semi-Gloss Paints are Zero-VOC, certified Red List Free, and come with Declare labels.
Surfaces, Tiles, Materials

Milestone Surfaces | Plaster 2.0 | Surfaces, Tiles, Materials Winner
Plaster 2.0 is the industry’s first carbon neutral porcelain tile collection. It is a beautiful concrete design paired with six bold hues that replicate the artistic layering of venetian plaster, offered as both floor and wall tiles. It contains as much as 45% pre-consumer recycled content and is Green Squared and Green Guard Gold certified. These tiles are also Red List free, and come with HPDs and Declare labels.
Technology & Tools

EHDD | EPIC | Technology & Tools Winner
The Early Phase Integrated Carbon (EPIC) assessment is a free web-based tool for planning Climate Positive buildings at the very beginning of a project, when data is scarce but the potential for reductions is high. EPIC is designed for use by architects, building owners, contractors, and developers. The user inputs only a building’s size, location, and use. Then, EPIC’s data model fills in the gaps to evaluate how carbon reduction measures—such as low-carbon materials, building reuse, electrification, energy use reduction, onsite solar arrays, and more—could add up to reduce a building’s embodied and operational emissions over time.

Reseat | Sustainable Tech Tool | Technology and Tools Honoree
Created with businesses and designers in mind, the new Enterprise Tool allows companies to track inventory, move, sell and donate furniture – giving businesses a plan for the whole lifecycle of furniture right at the point of purchase and designers a competitive edge and marketplace to shop. As the Reseat Enterprise Tool finds the furniture a new home, the previous owner reaps the benefit, collecting between 15-70% of the profit. The dashboard also allows them to communicate with potential buyers, receive status updates, and schedule deliveries.
Textiles: Wallcovering

Carnegie Fabrics | Xorel Biobased Collection | Textiles: Wallcovering Winner
Carnegie Fabrics has expanded its line of critically-acclaimed plant-based fabrics, Biobased Xorel® with the addition of four new bespoke patterns, Ashford, Dover, Galway and Windsor. Xorel Biobased is resourced from rapidly renewable sugarcane and has a significantly lower environmental footprint versus fossil fuel-derived products. Constructed of 100% polyethylene, each addition to the collection is made with 25%-50% of biobased content and all PVC-free.
Textiles
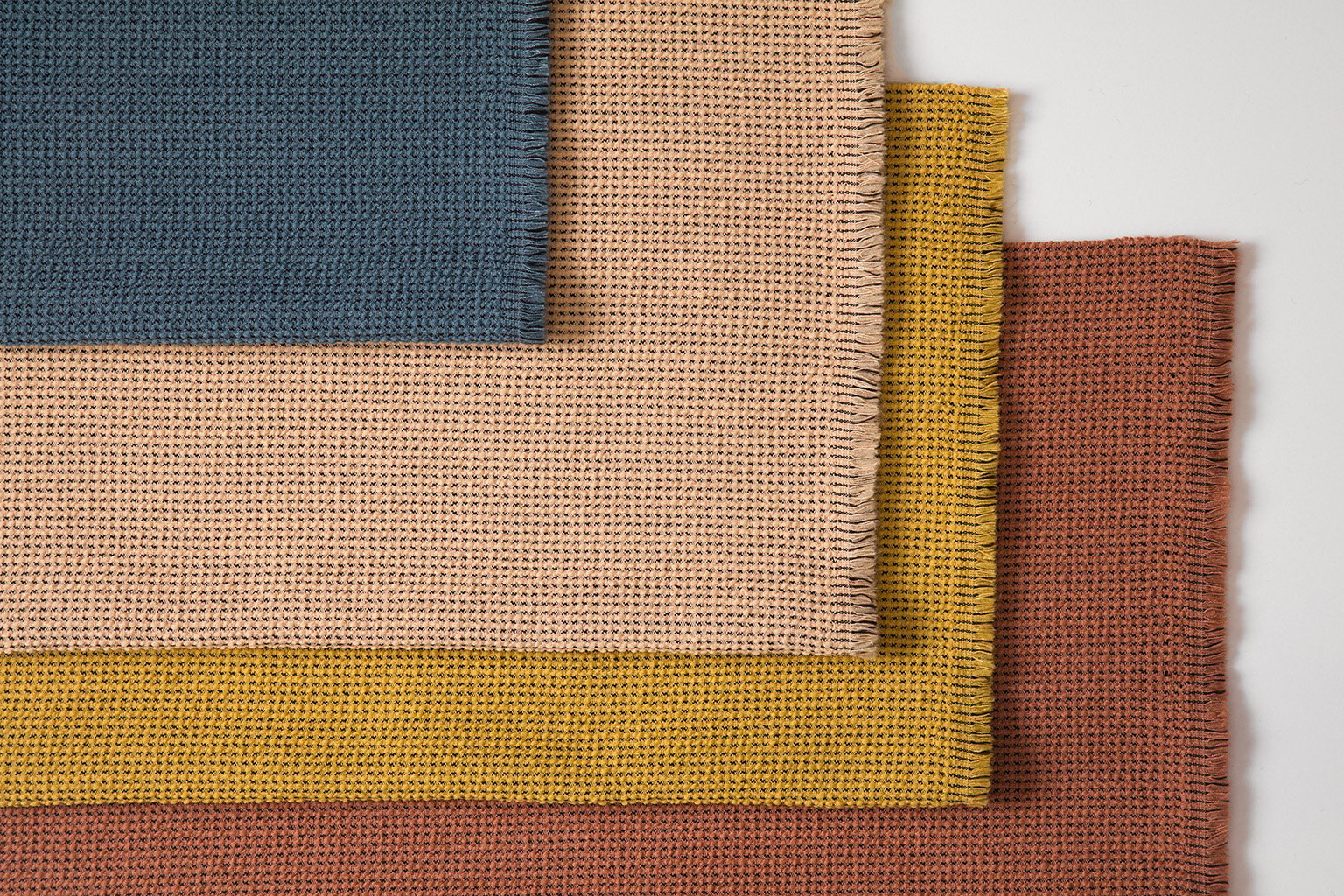
Wolf Gordon | Sirona | Textiles Winner
Sirona is an antimicrobial solution for commercial and healthcare spaces that will not cause risk to human health or to the environment and was developed in partnership with textile mill Geo Sheard Fabrics and Dawn Hettrich Design. Sirona is composed of 100% REPREVE® post-consumer polyester with Coats Protect+ yarn, free of chemicals and additives that can leach into the environment, making it very safe to use. It is Red List Free, HHI compliant, and comes with an HPD.

Designtex and Crypton | Epure, Interplay, Particle, and Imprint | Textiles Honoree
Interplay, Particle and Imprint comprise a trio of Crypton Epure-powered water-based coated fabrics. Free of solvents, plasticizer, PFAS, antimicrobials, flame retardants, all the undesirables that top any environmentalist’s no-no list, Crypton Epure is the world’s first and only environmental polyurethane. These fabrics are made for cleanability and ease in the places that need it most.
Walls & Ceilings
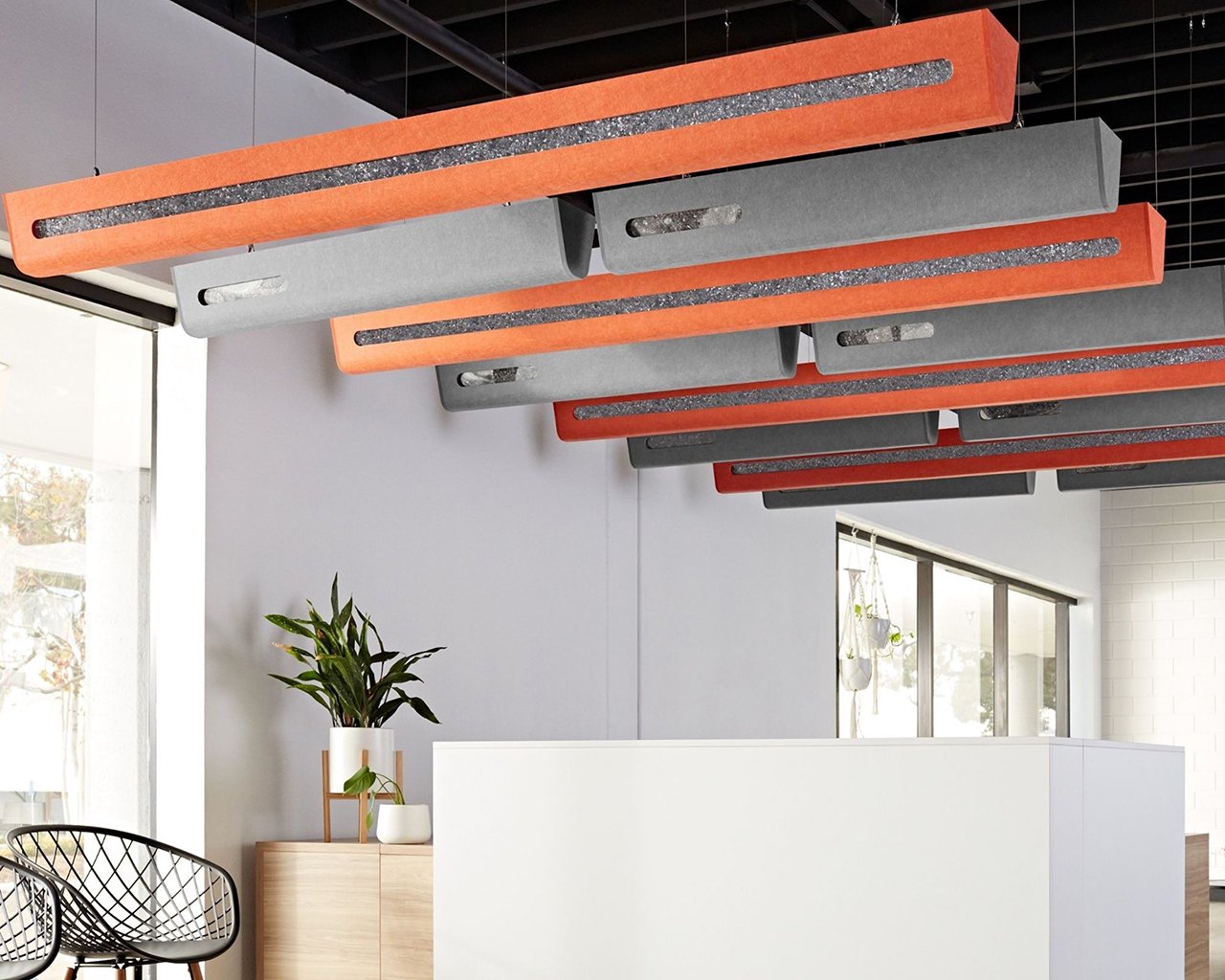
Kirei | Air Baffle | Walls & Ceilings Winner
The Air Baffle by Kirei is an innovative acoustic ceiling baffle created in collaboration with Nike Grind, an innovative sustainability program by Nike that turns end-of-life shoes into new products. Made from recycled shoes and water bottles, the Air Baffle combines the performance of recycled PET felt and recycled textile fluff for a highly effective acoustic solution. Air Baffle is Red List Free, and comes with an HPD and a Declare label.
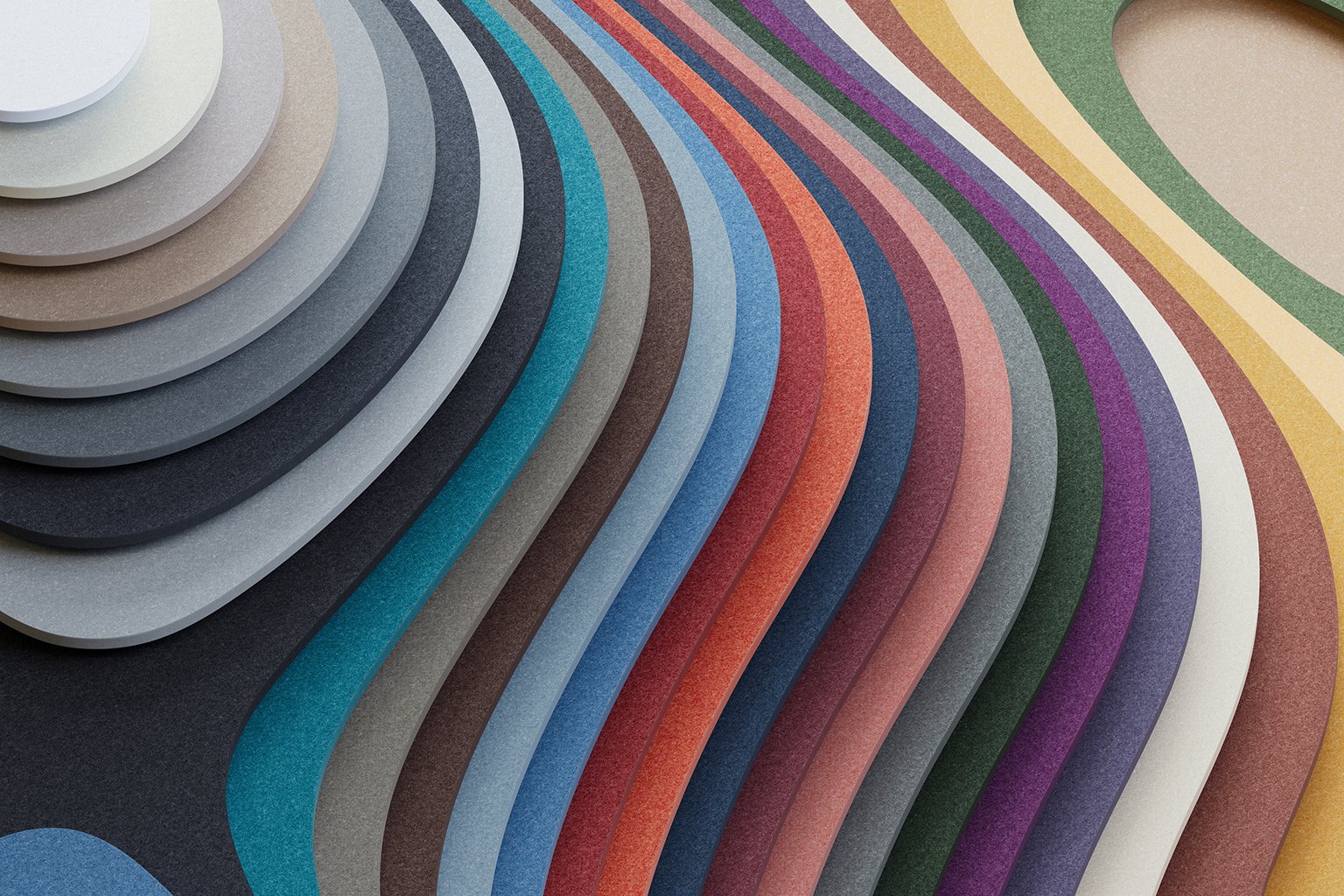
Turf | Hues | Walls & Ceilings Honoree
Hues is an innovative palette of custom-developed colors exclusive to Turf’s 9mm acoustic solutions, made with 60% recycled PET felt. Turf worked alongside color expert and collaborator Carolyn Ames Noble to create colors that supports designers in creating an environment that contributes to one’s sense of wellbeing. These products are Intertek Certified Clean Air GOLD, Red List Free, and come with HPDs and Declare labels.
Editor’s Pick Product
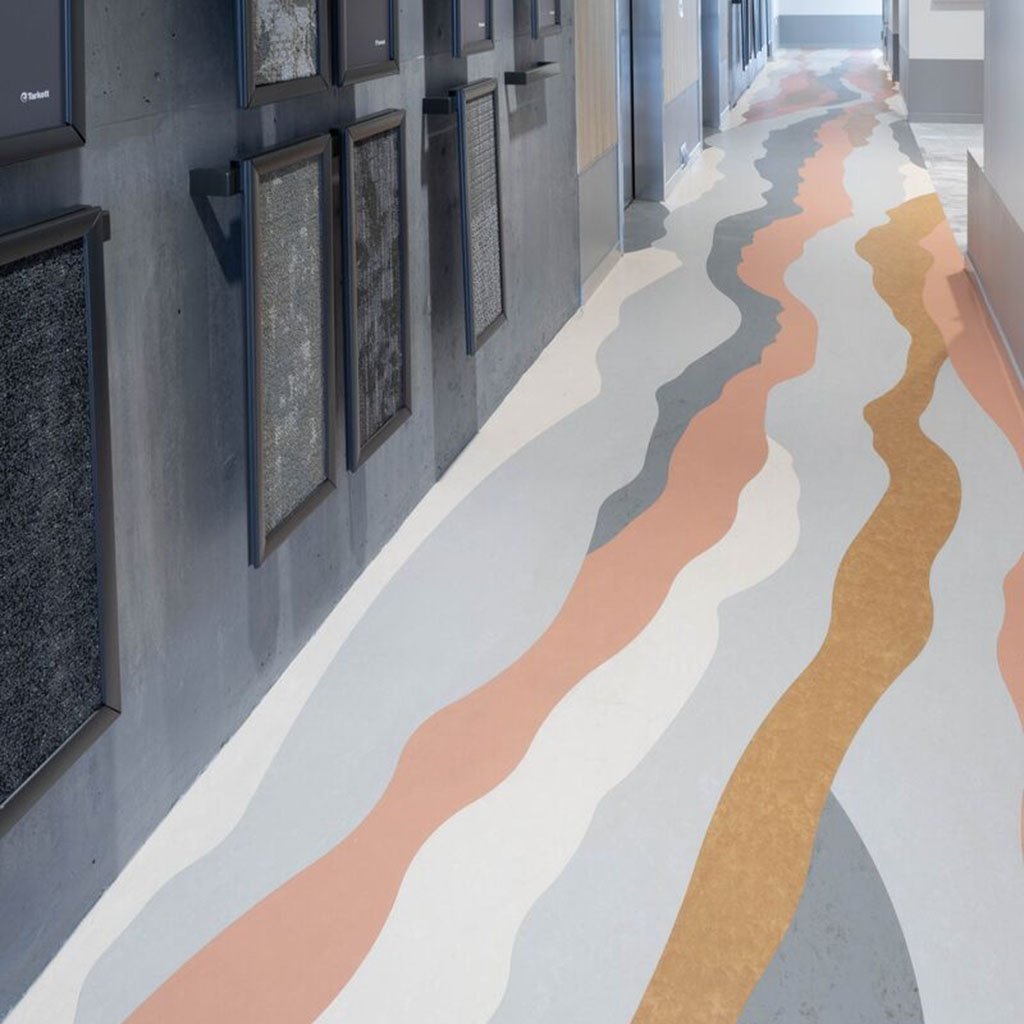
Tarkett | Lino Floor xf2
Made entirely of natural raw materials, Tarkett’s LinoFloor xf2 is now available in five patterns and 106 colorways, including 16 colors made from all-natural dyes.
LinoFloor is composed of linseed oil, pine rosin, wood and cork flour, and jute. It is carbon-negative from ‘cradle to gate’, including raw material extraction, transport and linoleum production, resulting in the category’s smallest environmental footprint throughout its lifecycle.
This linoleum flooring is Cradle to Cradle Certified® Silver, Floorscore certified, and meets Health Care without Harm Silver Level certification requirements.
Editor’s Pick Project

Dutch East Design | Hotel Marcel | New Haven, Connecticut
Giving new life to the long-vacant landmark Marcel Breuer-designed building, former home to the Pirelli Armstrong Rubber Company Headquarters, Hotel Marcel is primed to be the nation’s first net-zero hotel, producing 100% of its own electricity and aiming to secure both Passive House and LEED Platinum certification.
The hotel includes many cutting-edge technologies to modernize the building, including a Power over Ethernet (PoE) lighting system, which reduces lighting energy use by more than 30%; renewable on-site energy generation; and extensive upgrades to enhance interior temperature control and air quality. The building’s Energy Use Intensity (EUI) rating is projected to be 34 kBtu per square foot—80% less energy than median EUI for hotels in the United States.
Many of the design elements, including rugs, carpets, furniture and lighting, were custom-designed by Dutch East Design with the goal of sustainability in mind. Wherever possible, Dutch East sourced the materials from local suppliers and many final products were manufactured in Connecticut
This adaptive reuse project reflects the iconic brutalist perspective of the building’s original designer and hotel’s namesake, while also serving as a model of environmental sustainability for modern hospitality.
Rising Star Winner

Jill Maltby-Abbott | Architect | DLR Group
Jill has led materials achievement for three LEED-certified tenant improvements, is leading two active Living Building Challenge Materials Petal pursuits, and has inspired 15 manufacturers to produce declarations. These efforts are connected to a larger project underway within R&D at DLR Group: Verified Materials Transparency (VMT).
“I’m most proud of Jill’s goal to keep a complex topic approachable and exciting,” says Jeremy Redding, Global Workplace Leader at DLR Group.
Rising Star Winner

Deb Favaretto | Senior Associate, Healthcare Sustainable Design Lead | CannonDesign
Deb has been a sustainable design advocate for more than 15 projects. She co-leads CannonDesign’s annual AIA 2030 Commitment predicted energy use tracking and reporting across a portfolio of more than 9 million square feet. She performs whole building life-cycle assessments that have resulted in the reduced upfront embodied carbon of CannonDesign’s work by over 30%, and has also been instrumental to shaping the firm’s Environmental Awareness Week.
“Deb somehow manages to do it all in a way that excites our teams and clients, and solves problems that they didn’t even know they had,” says Eric Corey Freed, Principal and Director of Sustainability at CannonDesign.
Firm of the Year

By January 2023, Perkins & Will will be completing two projects that are targeting Living Building Challenge Certification, 54 projects targeting LEED certification, and 10 projects targeting WELL.
As part of its overall effort to decarbonize the built environment, the firm has made some extremely ambitious commitments to eliminating embodied carbon emissions in its interiors projects—a first focus of its kind in our industry.
The London, Washington, D.C., Toronto, and Ottowa offices are all working towards this goal. In addition, this past year, Perkins & Will released its SPEED (Simulation Platform for Energy-Efficient Design) tool, was awarded a grant to co-develop the Tally Climate Action Tool, and developed a Healthy Affordable Housing Toolkit.
For its large-scale contributions to industry-wide efforts around climate action and healthy design, Perkins & Will is being recognized as the Metropolis Planet Positive Awards Firm of the Year 2022.
We received entries for the 2022 Metropolis Planet Positive Awards from:
Thank you for helping design a better future!
Latest
Profiles
Salima Naji’s Quest to Preserve Culture Through Architecture
Salima Naji’s Quest to Preserve Culture Through Architecture. Across Morocco, the architect and anthropologist is rebuilding ancient buildings so that they may endure for generations to come.
Viewpoints
Liz Martin-Malikian is Decarbonizing the Curriculum
Miami University’s new architecture and interior design chair wants to educate the next generation of sustainability leaders.
Viewpoints
Thatch—The Past and Future of Green Building?
Architects are rediscovering the potential of reeds and thatch through projects that sequester carbon—and help restore wetlands.



