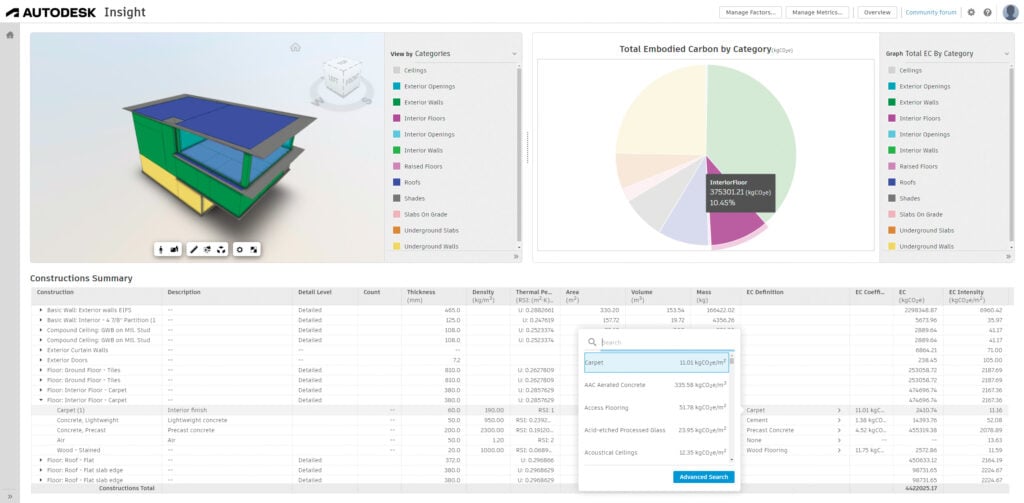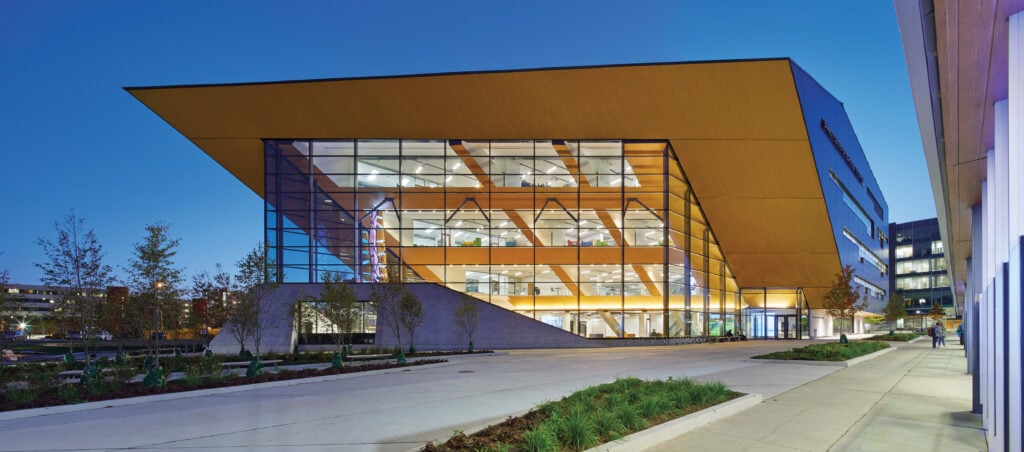
December 15, 2021
Designing for Productivity and Equity

Picking up on that idea, Graham stressed the importance of understanding “how environment affects diverse groups. With corporate interiors, we want to ensure that the experience is as equitable as possible.” She spoke from experience: Graham told the assembled group that 35 years ago, starting her career in architecture and interiors, she was “the first and only person of color in the firm.”
She also brought up the idea that a designer’s responsibility goes beyond their project’s users and clients—they need to be aware of their products’ sources. “Was a chair built exploiting people in a particular place on the globe?” she asked. “When you start with the premise that we’re all human, you become aware of the supply chain, and of asking yourself whether it is an equitable manufacturing process.”
BaRoss, the health-care expert, invoked the Hippocratic oath, asking: “Are we doing no harm?” She continued: “Are we thinking about what certain products do to health? Are we incorporating ease of access? We try to bring an open mind and curiosity to health-care commissions.”
She went on to say: “Gather insights from people who use our facilities. We can get a broad range of feedback in designing facilities that encourage people to use them.”
As the conversation wound down, Bain offered advice that could be applied to any design commission, regardless of project type: “The goal is to bring people together. We have a serious responsibility in our work. These environments are going to be in place for a long time. There’s a real impact on people.”
The Think Tank discussions were held on October 7, 14, and 21. The conversations were presented in partnership with Arc-Com, LX Hausys, Versteel, GROHE, and Arden Studio.
Would you like to comment on this article? Send your thoughts to: [email protected]
Latest
Products
Autodesk’s Forma Gets You Ahead of the Curve on Carbon
Autodesk Forma leverages machine learning for early-phase embodied carbon analysis.
Products
Eight Building Products to Help You Push the Envelope
These solutions for walls, openings, and cladding are each best-in-class in some way—offering environmental benefits, aesthetic choices, and design possibilities like never before.
Viewpoints
3 Sustainability News Updates for Q3 2024
Policy initiatives are gathering momentum as the federal government and building sector organizations align their expertise under the umbrella of the Inflation Reduction Act.





