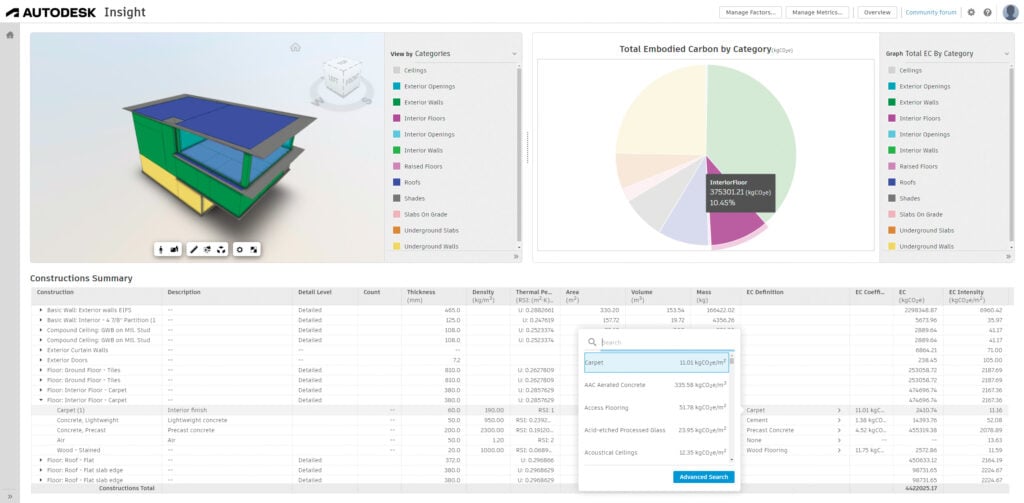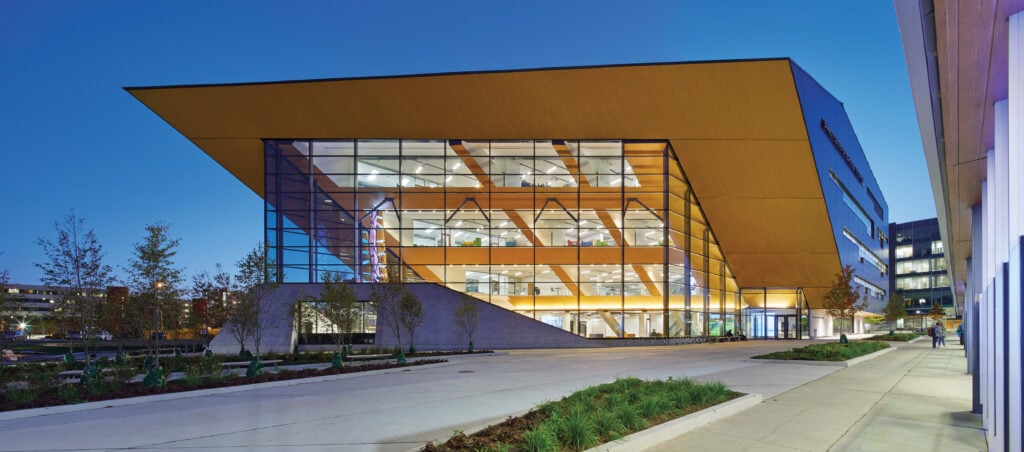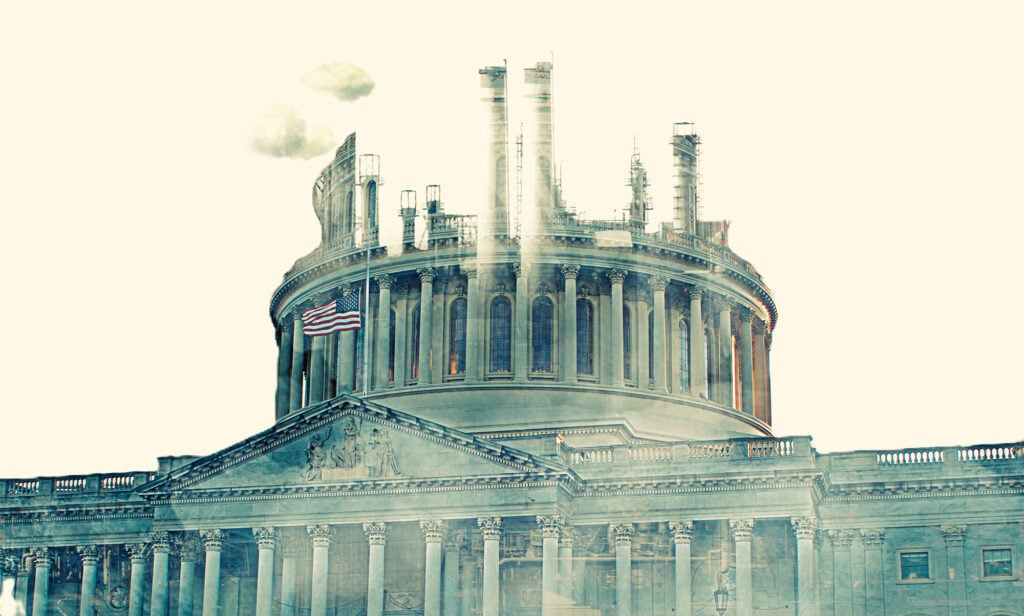
January 5, 2022
Designing Workplaces for the Human Experience

“Since March, we have about 750 people coming in now on a voluntary basis,” said Tracie Kelly, director of corporate real estate and workplace, Uber San Francisco Headquarters. “It’s a new space, and that’s always exciting. We have a hospitality-driven support team to help people find things, like a quiet desk to do heads-down work or the nearest printer. We call them ‘space captains.’”
The buildings are chock-full of amenities: operable windows, large outdoor terraces, a wellness center with hanging swing seats, even a non-employee childcare center for the surrounding community. “In the Bay Area you’re always looking out for what the Joneses are doing in terms of amenities,” Kelly said. “Our new space features both interior and exterior open space, natural light, and features above code.”
When Lubell asked the panelists how traditionally male-oriented tech spaces could become more inclusive Hakee Chang, principal at RMW, responded: “It’s not just designing for a single person. It’s about designing for the diversity inherent in the population. It’s not a stylistic softening; it’s making sure none of the spaces are someone’s club. They’re accessible to everyone.”
“We made sure that once you step off the elevator, you’re in a collaborative space,” said Alison Woolf, associate principal, Huntsman Architectural Group. She and her firm paid special attention to the wellness center. “We put it on the eighth floor overlooking the large outdoor terrace,” she said. With surrounding greenery, she added, “employees feel like they’re in a tree house.”
Woolf noted that attention to acoustics provides needed places of calm and respite from the bustling office space. “There are phone rooms for privacy, a library that is very quiet for heads-down solo work, and we’ve increased the number of conference rooms considerably by making them smaller and more intimate.”
Uber’s Kelly said the interior design reflects the company’s corporate ethos, but it does so subtly. Both designers agreed. Woolf said: “It’s about capturing a brand that’s the essence of the company. It’s not just the company logo. It’s listening to who the company is.” Chang responded: “We didn’t want the company mission statements plastered everywhere. We came in from the get-go with the presumption that people are savvy: They know the purpose of their work.”
The Think Tank discussions were held on November 4, 11, and 18. The conversations were presented in partnership with CertainTeed and GROHE.
Would you like to comment on this article? Send your thoughts to: [email protected]
Latest
Products
Autodesk’s Forma Gets You Ahead of the Curve on Carbon
Autodesk Forma leverages machine learning for early-phase embodied carbon analysis.
Products
Eight Building Products to Help You Push the Envelope
These solutions for walls, openings, and cladding are each best-in-class in some way—offering environmental benefits, aesthetic choices, and design possibilities like never before.
Viewpoints
3 Sustainability News Updates for Q3 2024
Policy initiatives are gathering momentum as the federal government and building sector organizations align their expertise under the umbrella of the Inflation Reduction Act.





