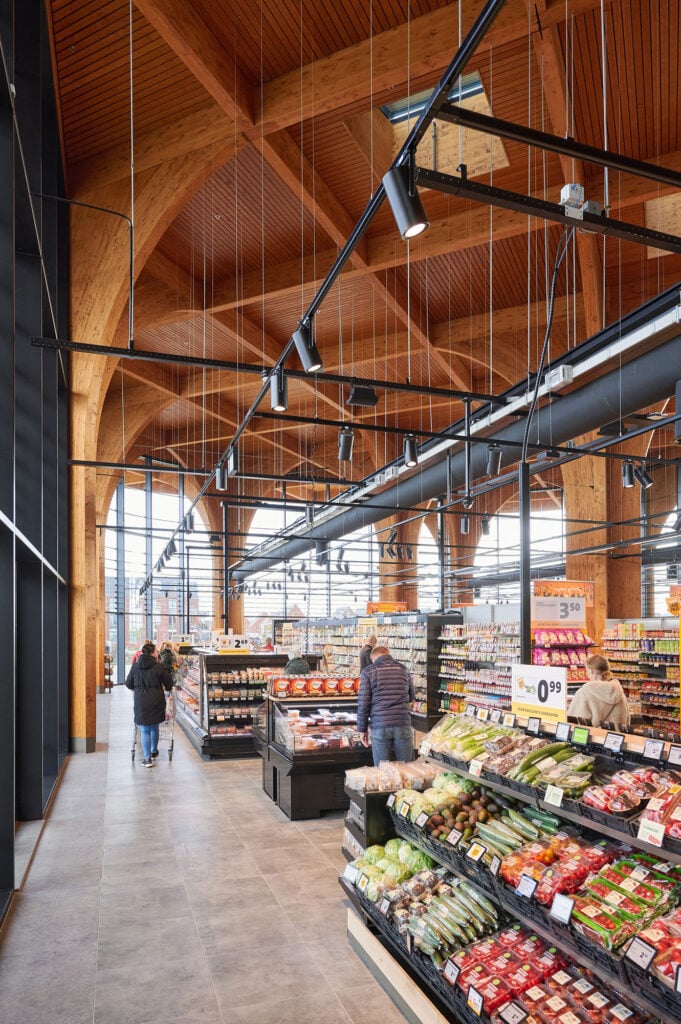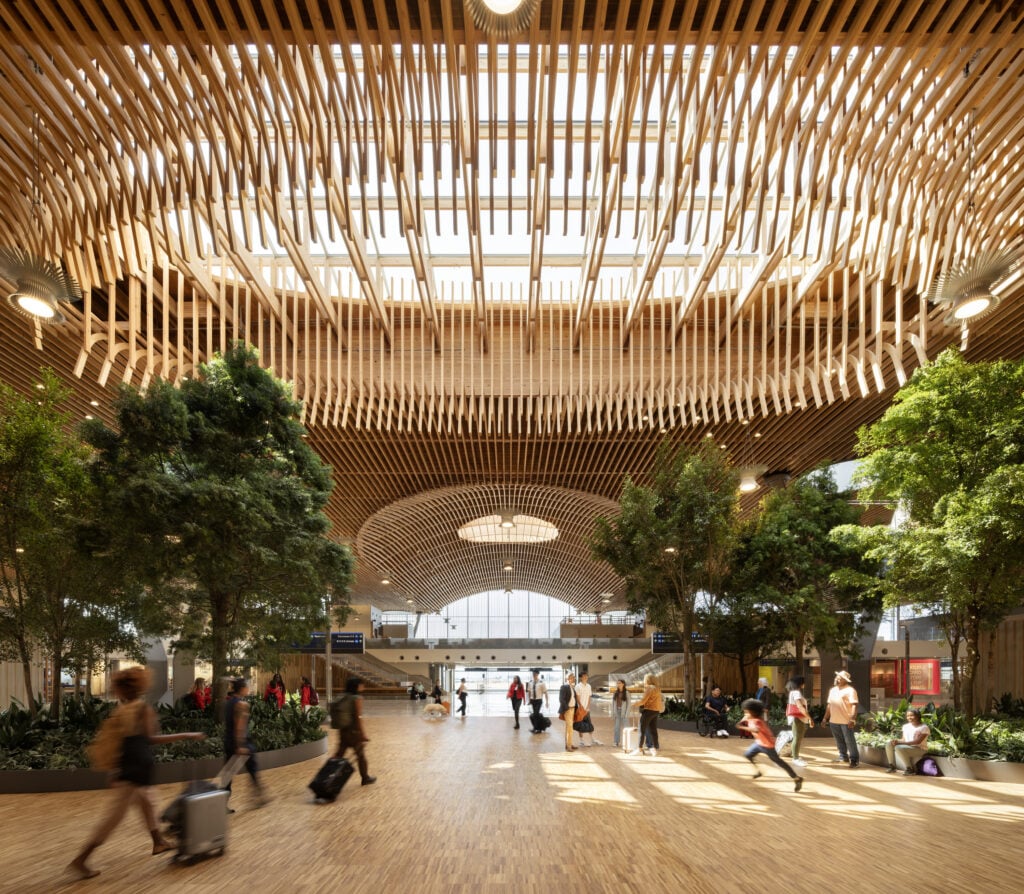
March 8, 2023
3 Mass-Timber Shops That Put the “Super” Back in Supermarket
Aesthetically speaking, supermarkets are a disaster. Ever since the typology evolved out of both the success of the self-service store and the private car, supermarkets have turned into these extra-large, windowless boxes with giant parking lots around them, huge and sterile and bare of any characteristic except for the (easily replaced) color and trademark sign of their respective company. But now there is hope. With the rise of express home delivery services and the crisis of the car, it seems that there is enough pressure on the supermarkets to make way for a real change. Three recent projects in the Netherlands, Germany, and Austria might lead the way to a new generation of supermarkets.

A Mass-Timber Market Hall for the 21st Century
Meerstad, the Netherlands
The “SuperHub” in Meerstad, in the north of the Netherlands, is the exact opposite of a windowless box: It’s an all-windows hall with an extra-high indoor space, full-height glass facades, and dynamically rounded corners. Meerstad is a new district still under development to the east of the city of Groningen. In the coming decades, up to 5,000 new homes are to be constructed here around an artificial lake. But the new neighborhood is still missing a lively center with urban qualities. Together with Dutch real estate developer MWPO, the local architecture office De Zwarte Hond (The Black Dog) came up with the idea of the SuperHub to serve as a combination of community center and shopping market: a generous and inviting building that is adaptable enough to become more than just a supermarket.

At first sight, it looks like a traditional market hall. The space is expansive and transparent with a supporting structure made of cross-shaped, laminated wooden columns. The large wooden roof rests on 22 mass-timber columns which grow larger as they rise 30 feet upwards—like trees, forming a 16-foot overhang that offers a bit of shade and partial protection against rainwater for the glass facades. The cross forms of the columns and the net-like wooden trusses of the roof provide stability so that no additional wind bracing is necessary. Architect Erik Roerdink speaks of a “cathedral-like appearance,” but it actually reminds me more of a young grove of trees in a wide clearing, maybe because the surroundings are still largely a construction site.
The interior is a luminous and inviting space, “We have made maximum efforts to create a space which is flexible in usage,” Roerdink points out. The SuperHub could stay a supermarket, but it could also turn into a theater, a museum, a community center, an event hall, or even homes down the road. The project is not only sustainable in terms of circular economy–ready materials and construction, but also for its future-proof adaptability. “The flexible layout allows for its functions to be reinvented along with the changing needs of the community,” says Roerdink.
Roof-to-Table Produce at the Supermarket
Wiesbaden, Germany
In Wiesbaden, Germany, the “market of the future” recently opened its doors. It was designed by ACME architects (London/Berlin) and knippershelbig engineers (Stuttgart/Berlin/New York City) for Germany’s second-largest supermarket brand, REWE. The brand has invested in more sustainable supermarkets since 2009, making use of heat pumps and waste heat from refrigerator systems, harvesting rainwater, installing photovoltaic systems on existing roofs, using wood as building material, and purchasing certified green electricity. Still the new building in Wiesbaden is “introducing a new generation of green markets,” as the brand’s PR division puts it, as it combines the supermarket with an integrated roof farm for basil and fish.

The idea is to reintroduce the idea of the market hall, not just optically but conceptually: In Europe, “fresh” produce travels an average of 620 miles before it gets to the supermarket. In the future, according to REWE, a growing network of market-farms will bring food production—at least to a certain extent—back into the cities and closer to the consumers. “Food can be harvested locally, when it is needed, reducing wastage and allowing salad to be harvested and sold within a day”— from the roof onto your plate, one could say.

ACME and knippershelbig turned this idea into an adaptable and sustainable construction concept that fits on any site. The main architectural motif is a memorable, highly visible structure of simple stacked timber elements. Inspired by traditional Asian construction techniques, these form a simple, and adjustable system while creating a textured and varied ceiling-scape. All columns with their expanding column heads are made of standard timber battens, like toy bricks. The roof farm is placed as a combination of standard industrial greenhouses on the flat roof of the timber construction below. Like the SuperHub in Meerstad, reinforced concrete is only used for the foundations. By concentrating functions like storage, bakery, and the aquaponic farm into two compact boxes on each side of this prototype building, the rest of the market hall can be opened to the surroundings—and in a central atrium cut-out, customers can also look up through an open part of the greenhouse and into the skies. Additionally, a spiral staircase within the café grants public access to a fully transparent viewing room or small event space on the roof.

A New Mass-Timber Center for Village Life
Arriach, Austria
The third example of a supermarket of the future is architecturally less dramatic, though conceptually of equal importance. It was built in Arriach, a tiny village in the Austrian Alps. The fate of its village center is prototypical to thousands of others: The small stores that used to mark the center of public life—bakery, butcher, bank—were closed one by one, replaced by the big box stores at the nearest highway interchange, bringing a slow and silent death to the public life of the village.
In 2018, the community decided to fight back and purchased one of the oldest houses in the center, the “Scherzerhaus” from the 19th century. An architecture competition was launched not only to renovate the historic building as the new administration center but also to build a small supermarket just behind it. The hope was to create a new center for the residents of Arriach to meet. Since none of the larger supermarket brands was interested in a market this small, the community decided to build it themselves and rent it for a reduced price—which also meant that the new building had to be as inexpensive as possible while still being inviting and attractive.

The competition was won by Hohengasser Wirnsberger Architekten (Spittal/Austria). Their reorganization transforms a gap between the Scherzerhaus and the rectory into a new central village square including natural stone paving, preservation of an existing black pine—now with a bench around it—and a fountain. To the south of this new square lies the new supermarket building, a flat box reminiscent of the chain stores by the highway, but at just 2,850 square feet, deliberately smaller. Its timber pergola sets itself apart from the plaster and stone facades of the historic buildings around, while also adding a comfortable element to the village square. The market’s simple, affordable construction has the coherent naturalness of an agricultural utility building typical to the Alps, and managed to stay within the budget of 1.9 million Euros (including the square and the Scherzerhaus renovation).
With its fine design and its combination of public functions, the new village square has proven to be a new heart of the public life in Arriach. Architect Jürgen Wirnsberger points out that this project could well be a blueprint for other communities to take their fate back into their own hands. “In Arriach, the concept only works because the community is the owner of the store and rents it out for a specifically low price.” This way the small store can exist on an economically sound basis, run by a resident of Arriach. “The new village center has also proven its importance in terms of neighborhood communication and supply when a storm hit the area last summer, causing some devastating floods. When Arriach was temporarily cut off, everyone was really happy to have this small store for their daily needs.”
Like in Weisbaden and Meerstad, the residents of Arriach have found that a new supermarket can be more than a place to buy groceries, but a source of community resilience and connection.

Would you like to comment on this article? Send your thoughts to: [email protected]
Related
Projects
Forest to Frame: Why Portland’s Airport is a New Milestone for Mass Timber
Beneath a nine-acre prefab wood roof and dozens of skylights, PDX’s tree-lined terminal designed by ZGF Architects is a marvel of material sourcing and construction.
Products
3 Top Questions Answered about Specifying Sustainable Wood in the U.S.
From forest management to carbon sequestration, here is why responsibly sourced and reclaimed wood is a powerful design material.
Viewpoints
Put These Timber Architecture Books on Your Shelf
Four recent titles highlight the past and future of timber architecture, from forest to building products.





