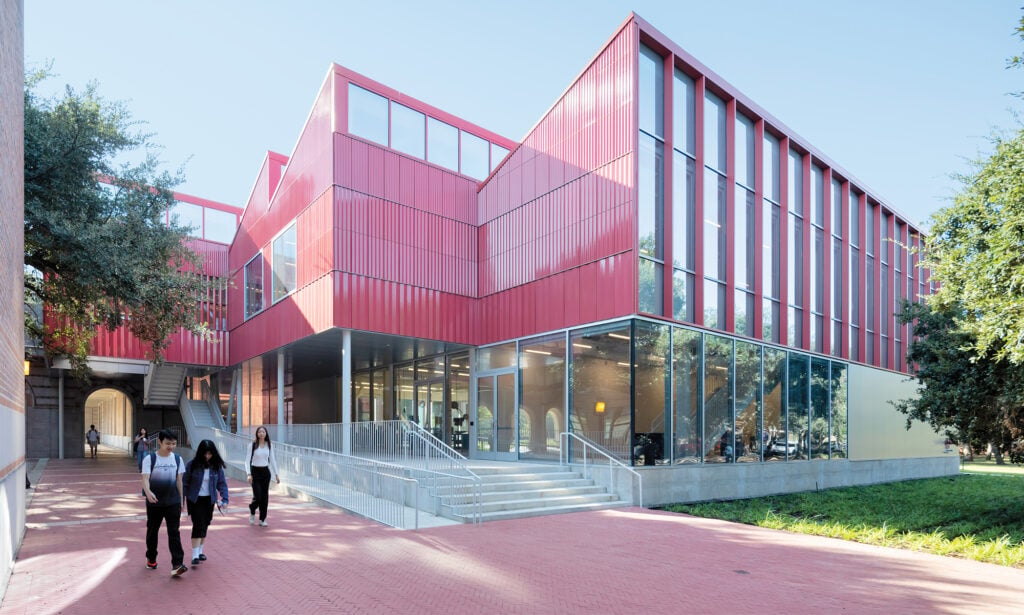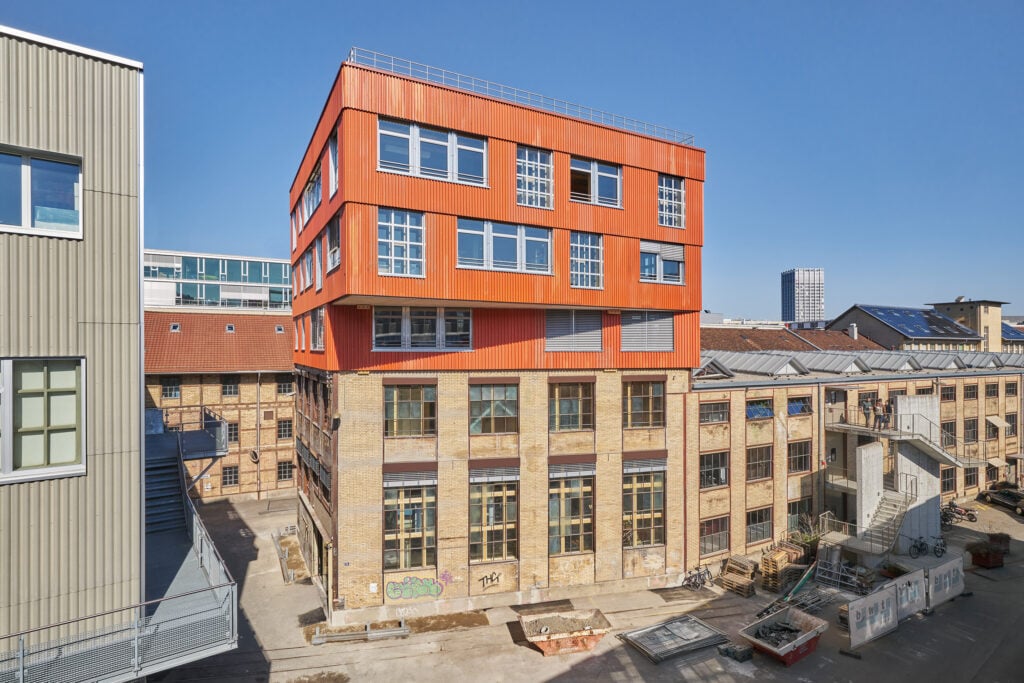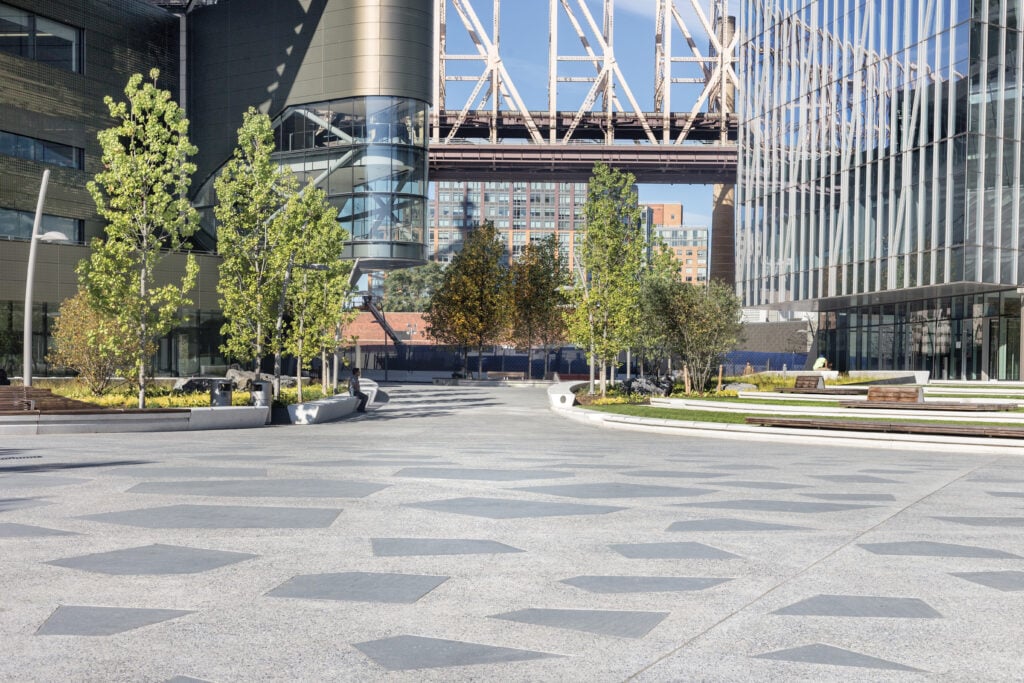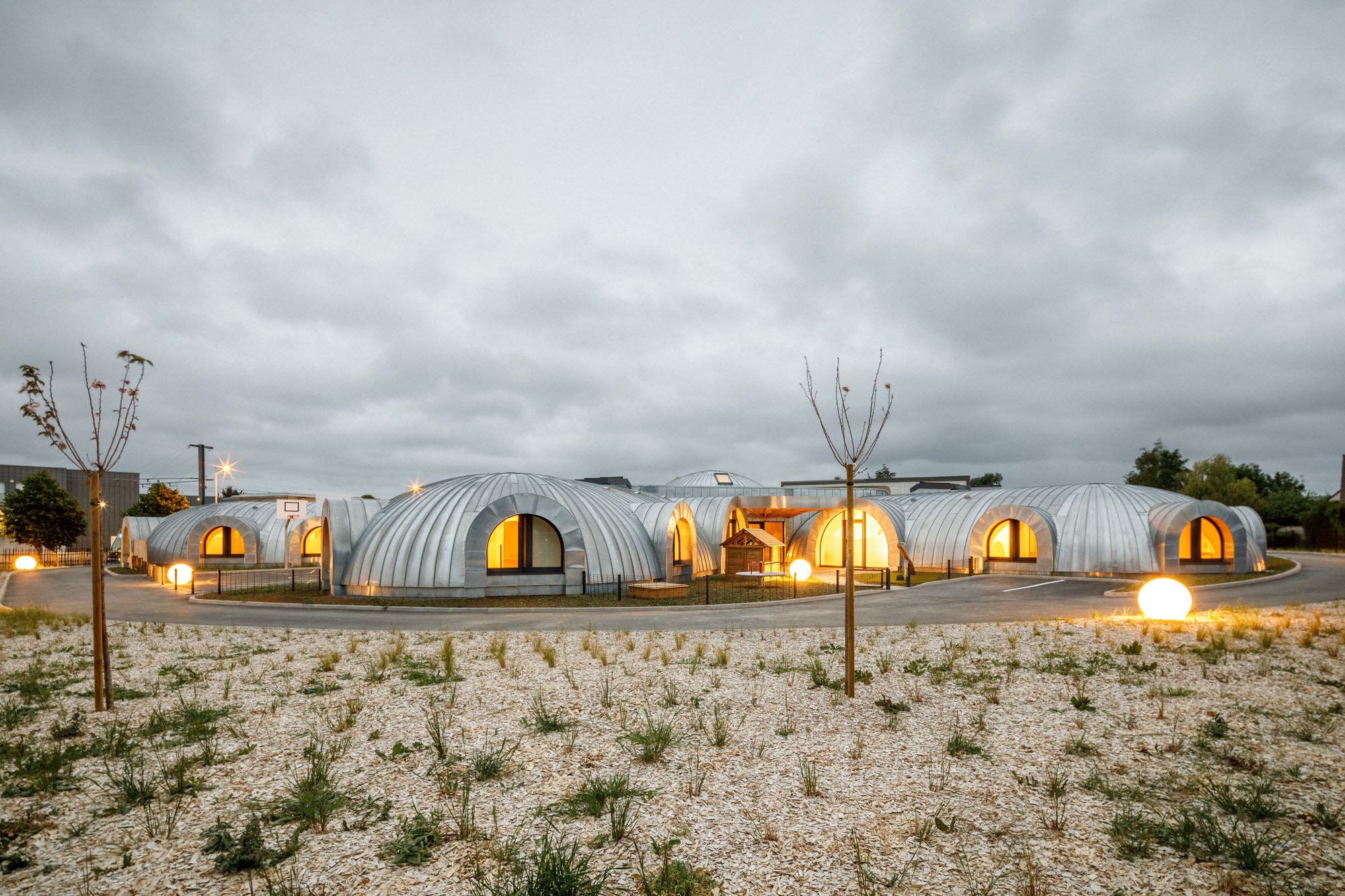
March 15, 2023
At a Nursery for At-Risk Children, Architecture Reassures
A symbolic bridge separates the world of adults and children at a new nursery complex in the French commune of Fleury-sur-Orne in Normandy, France, where “the role of architecture is to reassure.”
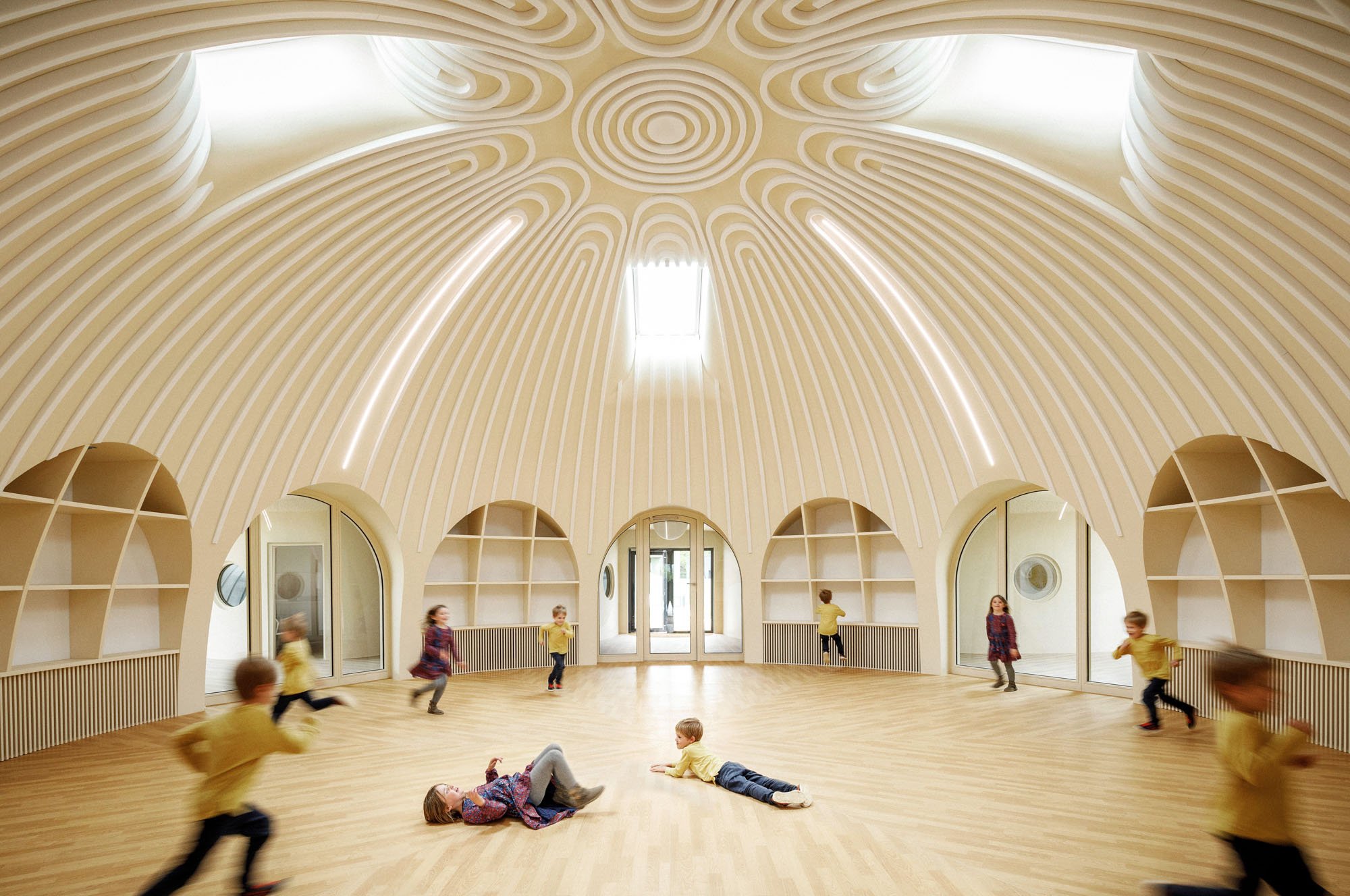
A Cocoon-like Space for Vulnerable Children
The pouponnière (child care) facility, designed by the architecture studio of Paul Le Quernec, temporarily houses children who, for one reason or another, are unable to remain at home and need protection from potentially dangerous family situations.
Up to 60 children, ranging in age from just a few months to six years old, live in the nursery at any one time. The buildings have been carefully designed to offer a sense of safety, comfort, and purposeful separation from the world of grown-ups.
The design, selected by a competition jury in 2017, evokes the worlds of science fiction, folklore and comic strips. A snowflake-like form features six connected volumes—home to the children’s living areas—that surround a central space for shared activities.
The housing units are dome-shaped single-story pods, designed to feel like warm, comforting cocoons. Functionally interdependent homes, they feature kitchens, living rooms, terraces and garden spaces. Bedroom windows offer views out onto the landscaped site, while a high and densely planted strip creates privacy from the urban tumult.
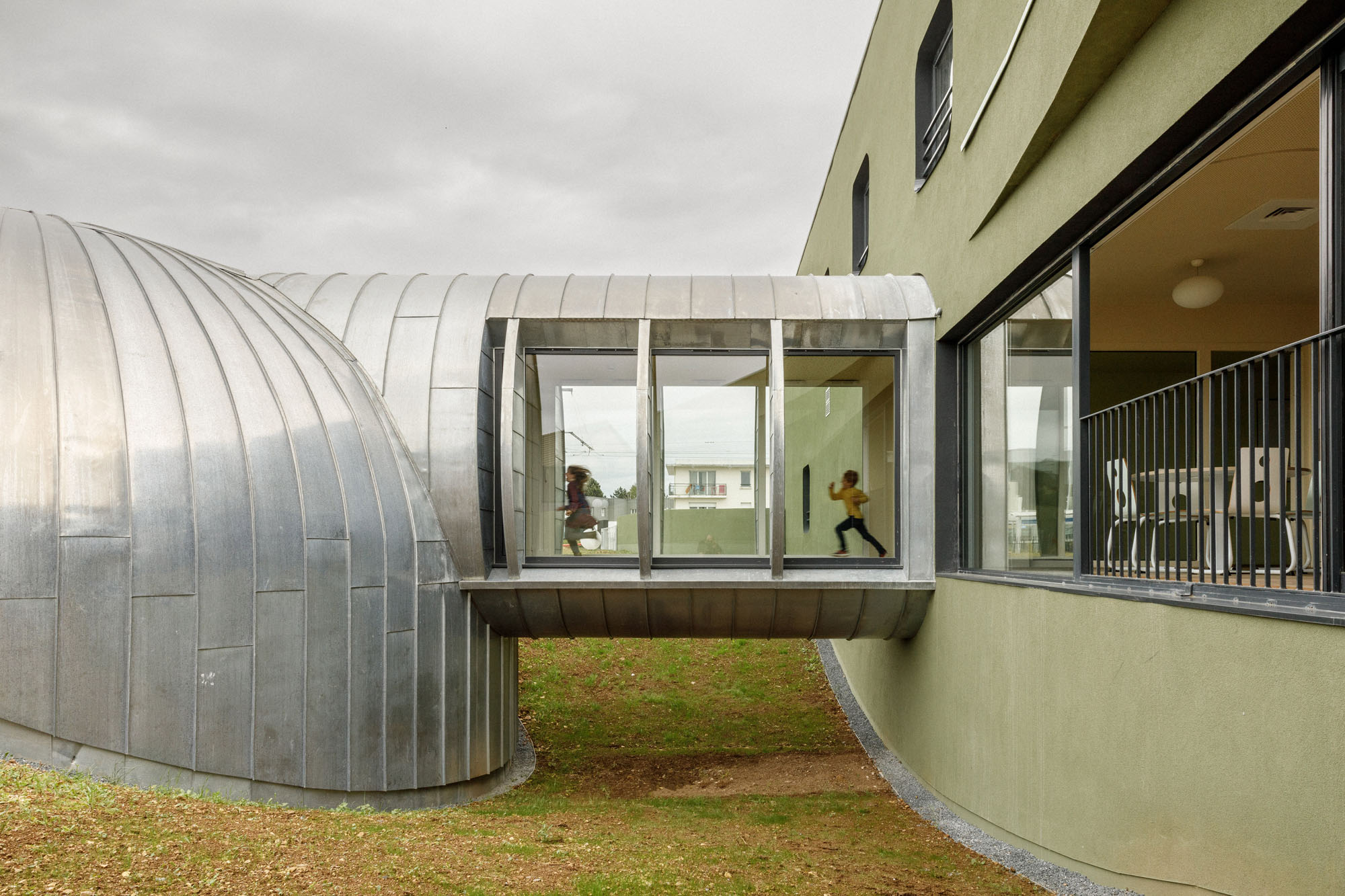
Creating Distance from the “World Outside”
The 28,500-square-foot complex features two other buildings: a technical facility for workshops and an administrative center containing areas for laundry, medical services, and supervised parental reception. The layout allows the children to feel that these spaces remain at a considerable distance from their own specific space, and fully belong to the outside world.
To access them, the children walk over a crossing above a deliberately sunken void, carved out the hillside. According to the architects, this is intended to be like a drawbridge reaching over a moat, marking the frontier between two worlds. “Many of the children have not had a happy relationship with their parents and, by extension, the world of adults,” they explain. “This is why it is initially better to separate them, in order to provide them with better protection. The crossing over this moat is as physical as it is psychological.”
The other intention is to make the children see their own part of the facility as a privileged world, hidden away from view—rather like the village featured in the comic book The Smurfs. This is further emphasized by use of bright colors, sculptural furniture, and highly textured materials, which bring a sense of surprise, play, creativity and joy to the nursery and reinforce the impact of the building’s unique shape.

Balancing Security and Connection at the Fleury-sur-Orne Nursery
“The project’s singular form might be seen as surprising, but it results from the considerable thought given to the needs of children,” say the architects in a design statement. “We have sought to combine the comfort and privacy of a residence with the fulfillment that can be offered by a community.”
Speaking to Metropolis, studio founder Paul Le Quernec added: “The children must feel naturally safe here. But safety absolutely does not have the same meaning for a child and for an adult. In this case, safety means living in a sweet place, totally isolated from the rest of the world, as if it were an island or a castle.
“If a child has a sense of wellbeing, a sense of freedom is a direct and natural consequence. Architecture can provide this feeling. In fact, it’s probably its main mission.”
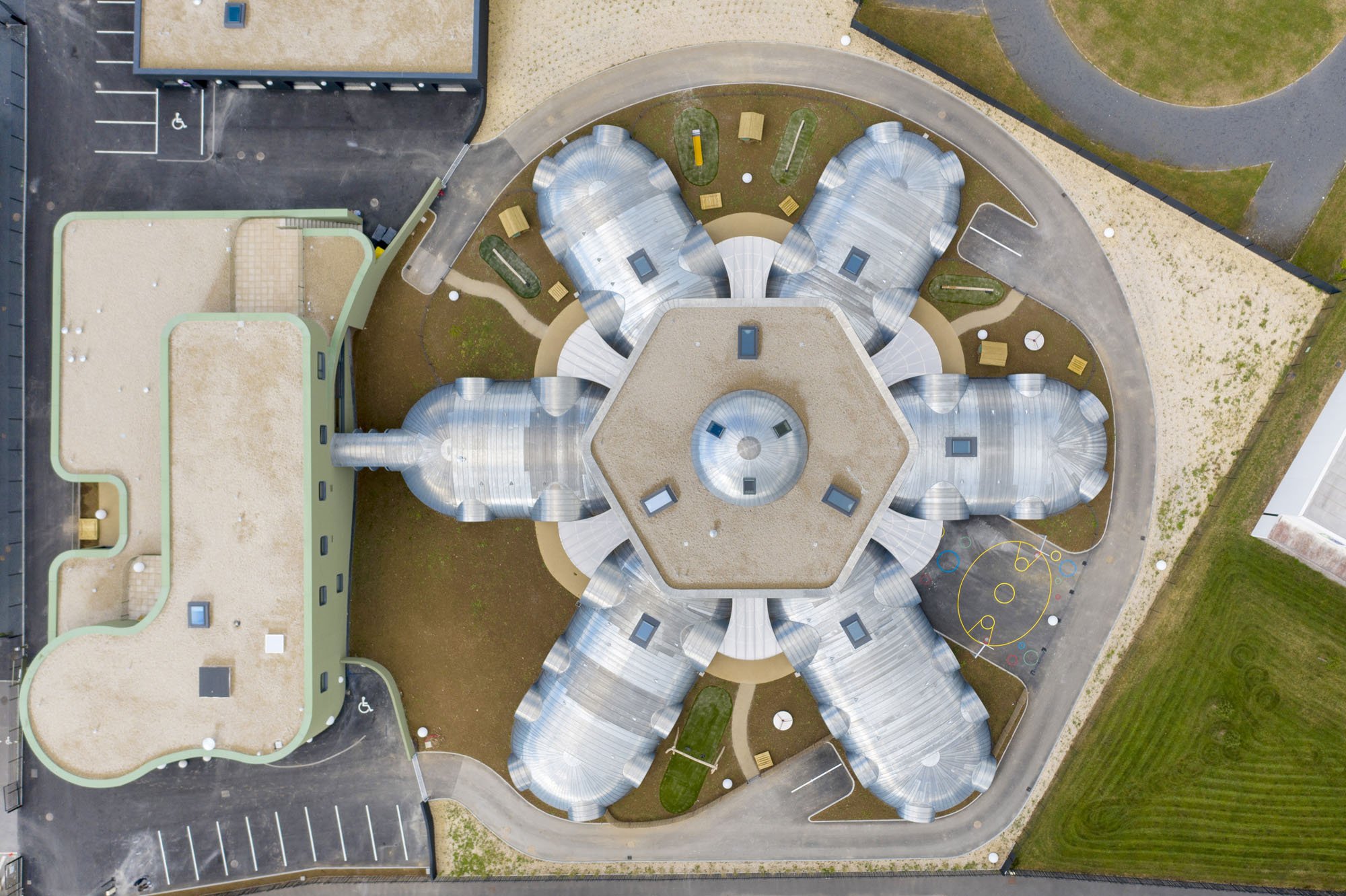
Would you like to comment on this article? Send your thoughts to: [email protected]
Related
Products
Rice University’s New Architecture Hall Revives Terra-Cotta Tradition
Swiss firm Karamuk Kuo’s first U.S. project merges craft and performance with a custom ceramic rainscreen facade.
Profiles
How Barbara Buser Sparked a Reuse Revolution
After three decades of perfecting how to reclaim building components, the Swiss architect is changing the rules of construction in Basel.
Products
How to Specify Stone Sustainably
Essential considerations and resources for selecting stone that meets environmental standards without compromising design.



