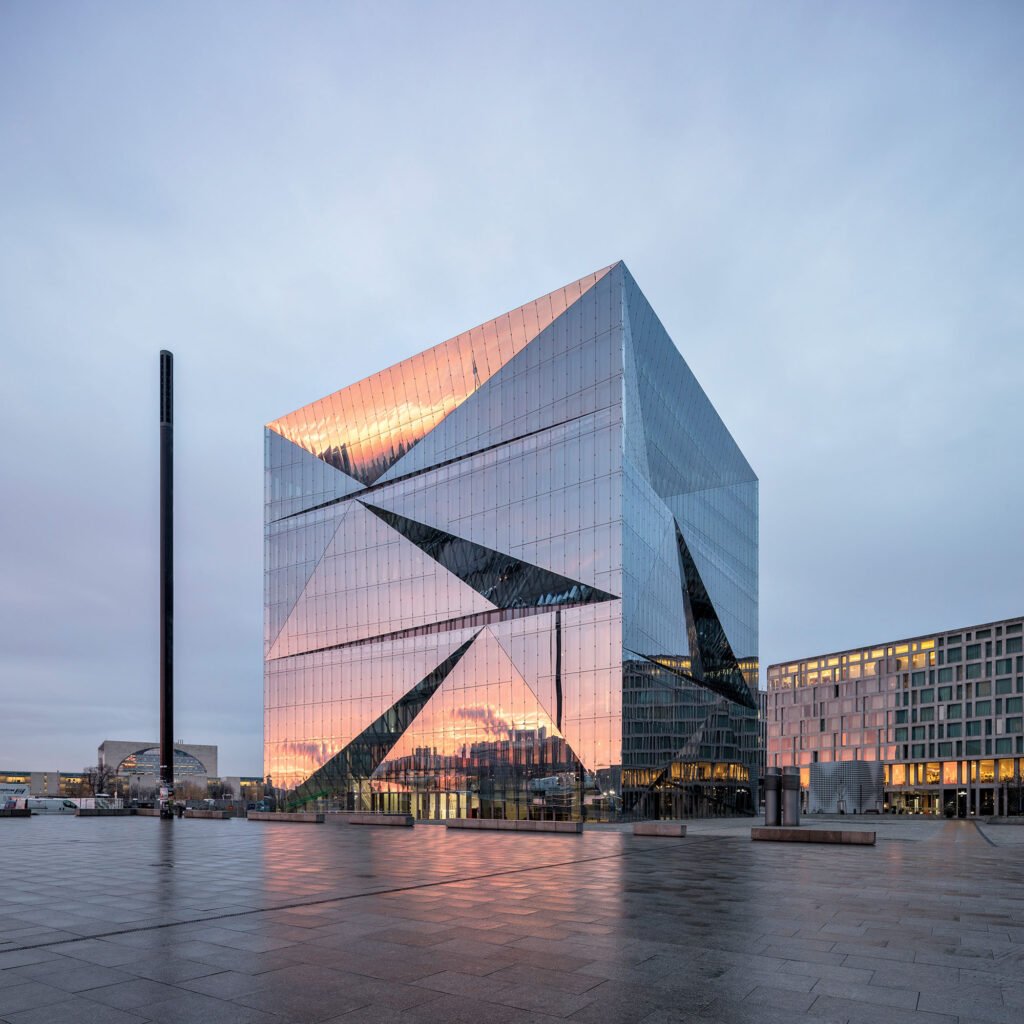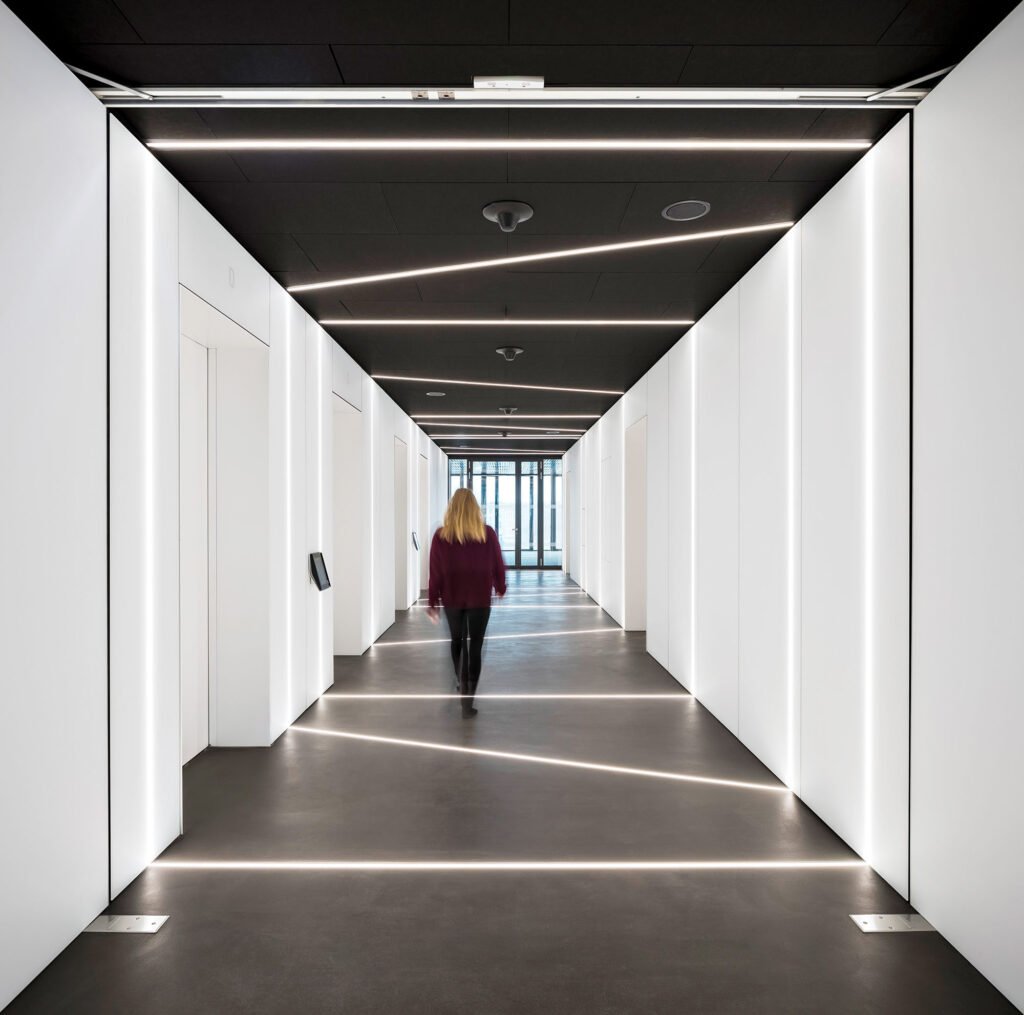In the center of Berlin, a cubic office building reacts to its urban setting, the triangular facets of its fully glazed double-skin facade mirroring adjacent buildings, passersby, and a capricious sky.
Situated near the southern entrance of Berlin Hauptbahnhof, the German capital’s main train station, the 210,000-square-foot, 11-story Cube Berlin is one of dozens of buildings composing Europacity Berlin—a new urban development project revitalizing the city’s Moabit district that’s been under way since 2009.
“Instead of a conventional office building, it’s a huge kaleidoscope or interactive sculpture,” says Danish architect Torben Østergaard, the partner at Copenhagen-based 3XN Architects who was in charge of the structure’s design.
While a glazed building runs the risk of becoming a sauna, Cube Berlin meets stringent energy efficiency standards with its unique design. The facade consists of an outer glass skin and an inner layer of thermally insulated glazing that clads a concrete frame. Between the two layers, a cavity that ranges from 12 inches to nearly seven feet wide—depending on the angle of the building’s triangular facets—provides natural ventilation.
Inside, smart features explore the future of digitization in the workplace. Connecting users to the building, an app-based AI interface called “the brain” has approximately 3,800 sensors and beacons that can provide building access via facial recognition, information on occupancy and placement of objects, and use-optimized climate control, which further slashes energy consumption.
Recently, the building’s distinctive facade began reflecting a new aspect of everyday life in Berlin: The tens of thousands of Ukrainian refugees who arrive at the main train station are greeted by a temporary welcome center adjacent to the Cube.





