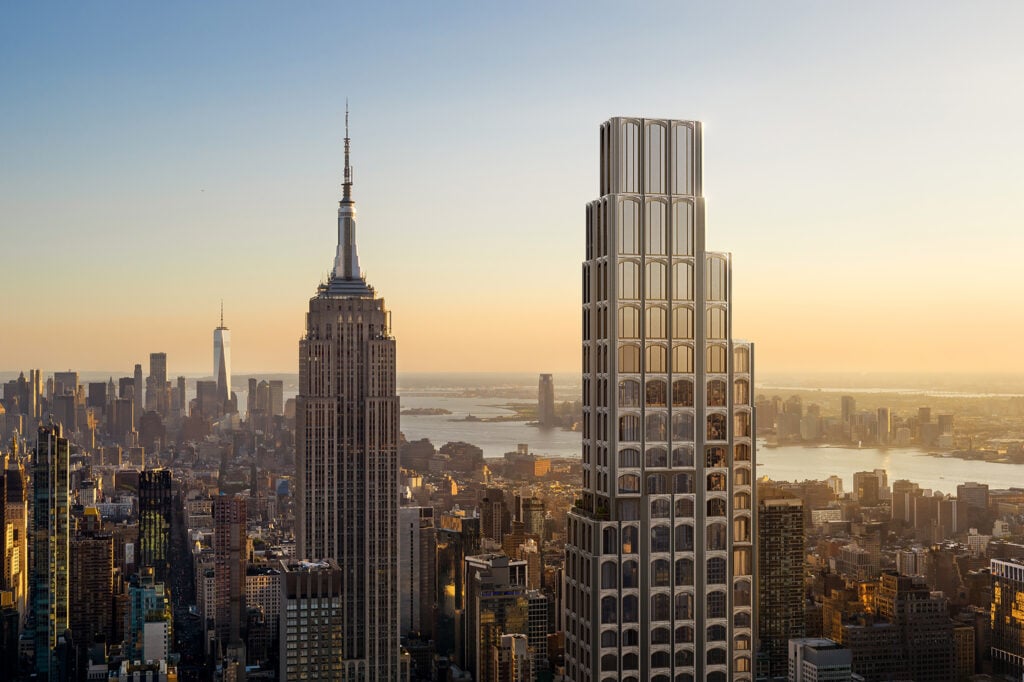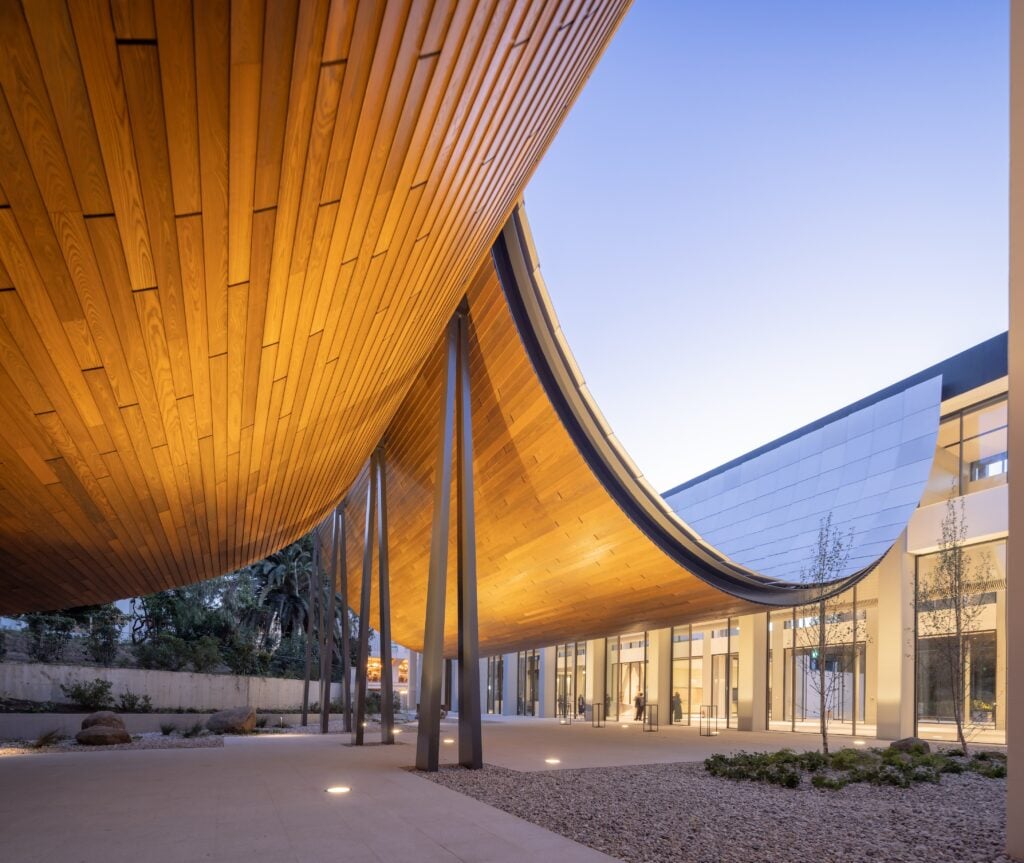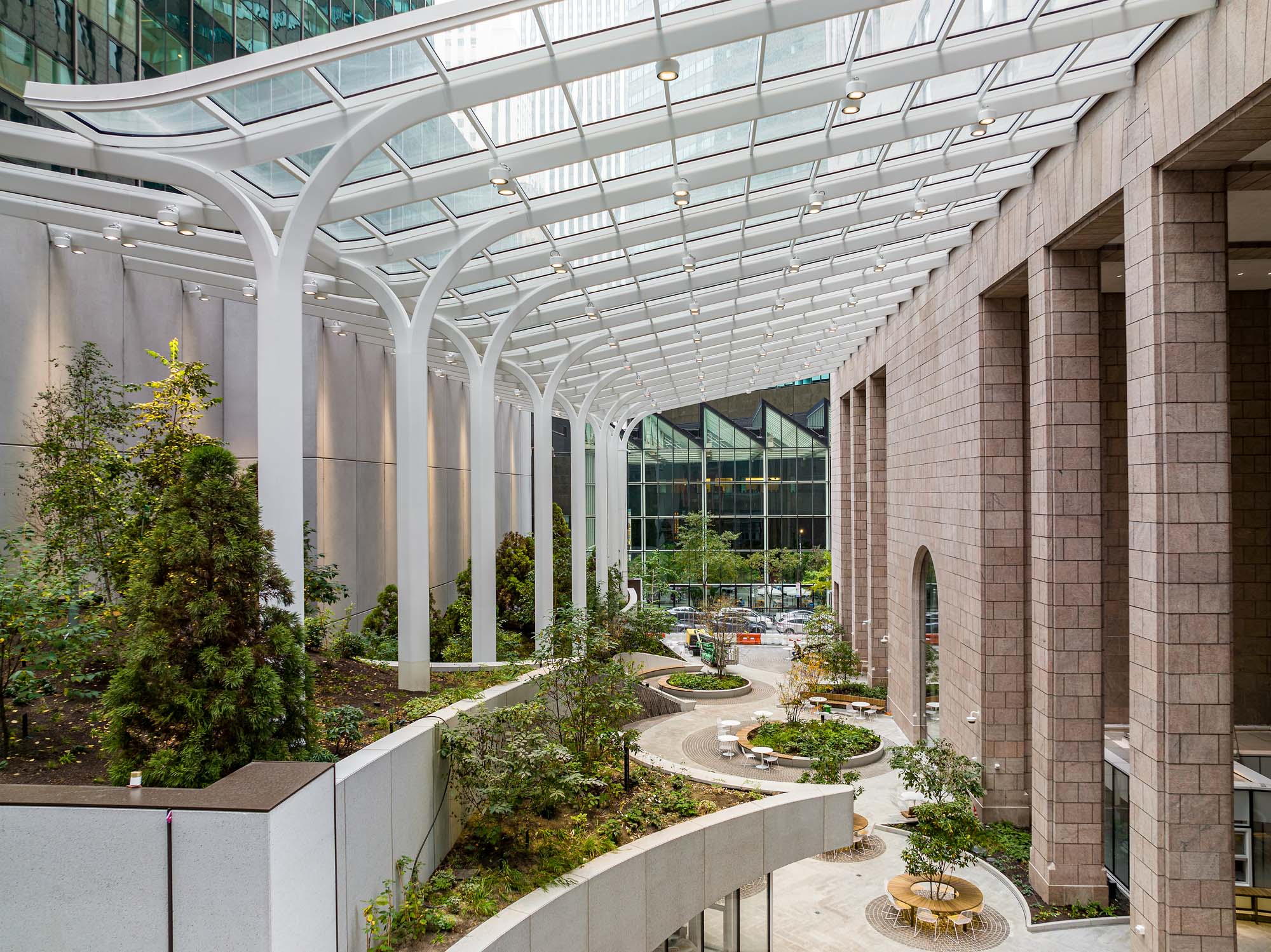
November 14, 2022
Cultivating “A Certain Warmth” Inside 550 Madison, One of Manhattan’s Quirkiest Towers
You have to have an environment that makes people want to come to work.
Erik Horvat
But that was then. “The building had many components changed over time,” says Craig Dykers, founding partner at the New York office of Norway- and US-based firm Snøhetta. “It kind of took away the original concept.”
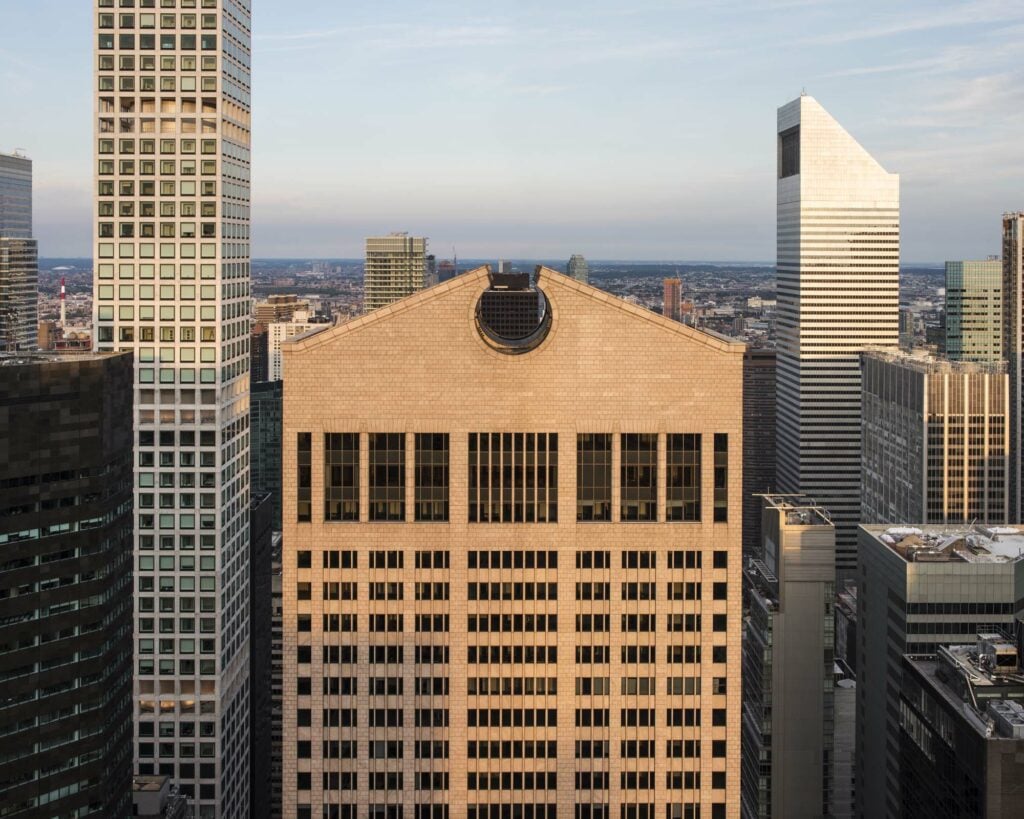
After the name changes, assorted corporate tenants, extensive interior renovations and transformation of the street-level portico and rear-facing arcade—the erstwhile AT&T faded into the history books. Now, following its acquisition by development company Olayan Group in 2016, the building is vying for urban transformation once more, with Snøhetta retooling the building’s entrance and public spaces in a bid to reinvent Johnson’s tower for the 21st century.
The firm is not reinventing the whole tower. Following the Olayan takeover, Snøhetta unveiled an initial design—wrapping the whole lower trunk of the high-rise in a glass sheath—that had the opposite effect of the Time cover. The idea met with groans from preservationists and design enthusiasts, prompting the team to rethink their concept and focus instead on making the building work better for its users, without making it look dramatically different from outside.
“We wanted to create a place that would be not just more efficient, but where workers would be comfortable, that had a certain warmth,” says Olayan managing director Erik Horvat. Instead of bringing on a single commercial occupant, the development team looked to refashion 550 Madison as a coworking-esque, multi-employer office complex, doubling its capacity from 1,000 to 2,000 while adding amenities that no Sony executive could have imagined. Especially since COVID-19, Horvat points out, “you have to have an environment that makes people want to come to work.” Creating that environment became job number one for Snøhetta.
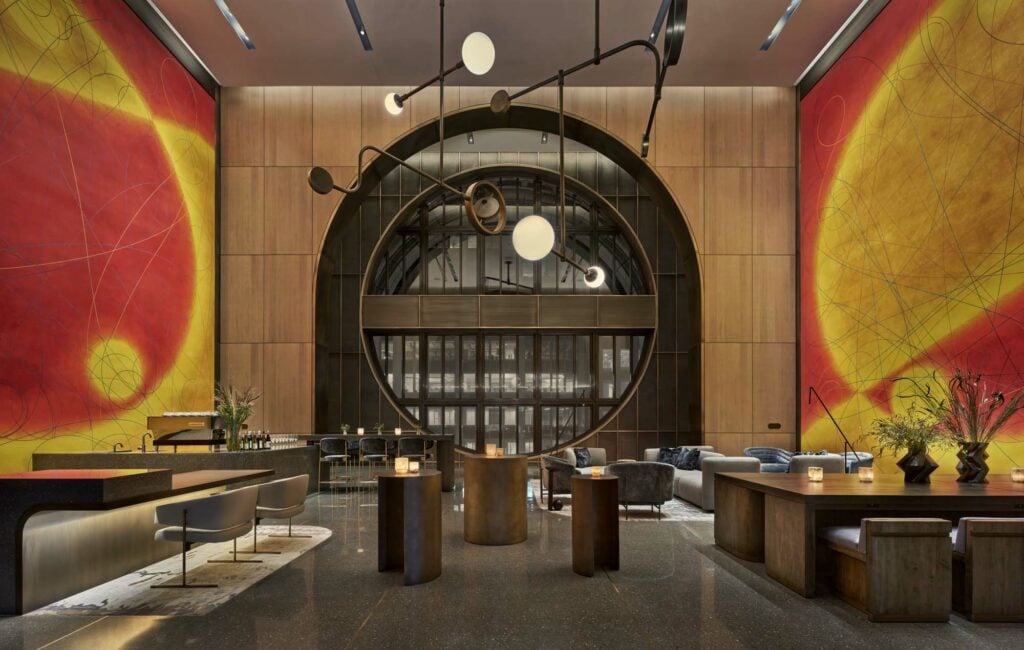
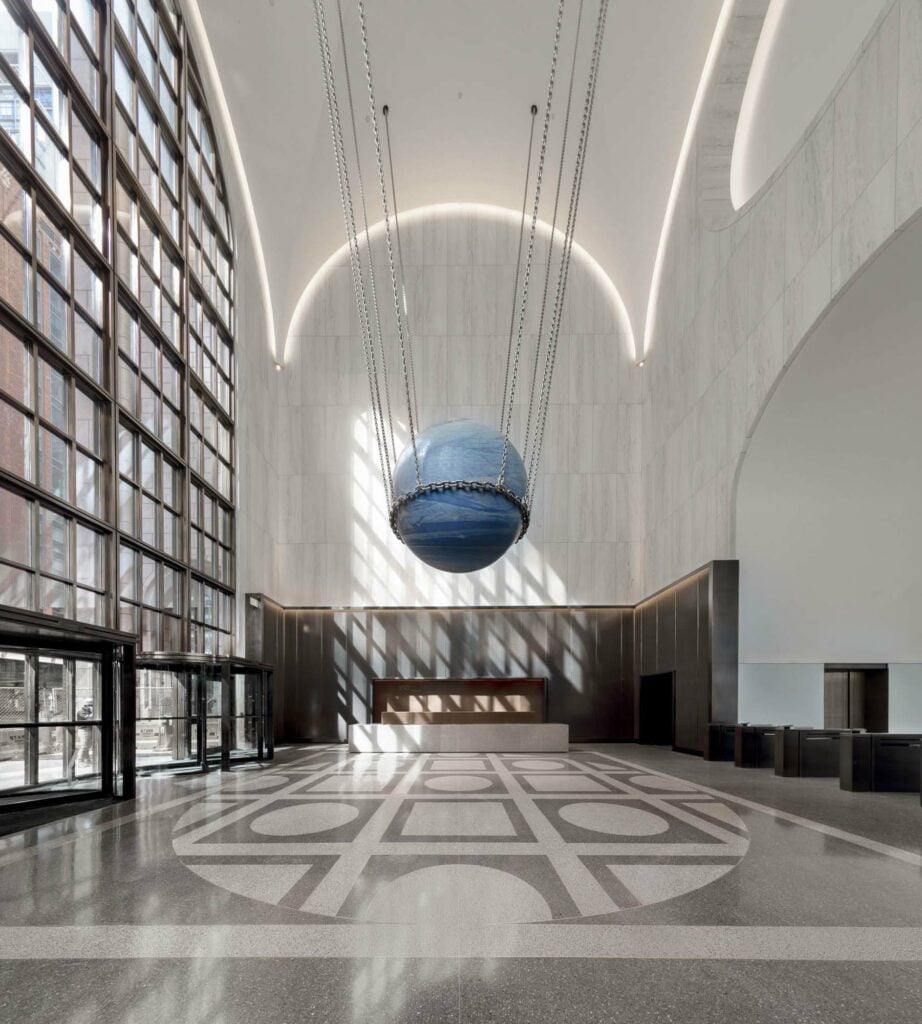
Alongside Gensler and Rockwell Group, who helped fashion the sleek new interiors, the Dykers team hashed out a revised plan with a dramatic ground-level entryway and an impressive grouping of meeting rooms, eateries and private lounges on the second floor. Rockwell Group transformed the second floor into a kind of clubhouse for the building’s workers, complete with pool table and fireplace. There are new windows on the west-facing front, and a newly-cut opening at the rear of the lobby—yet the true focus of Snøhetta’s efforts is not in the building, but behind it, in the north-south corridor connecting 55th and 56th Streets.
“It’s a POPS,” explains Snøhetta’s landscape discipline leader Michelle Delk. A common feature in Midtown, Privately Owned Public Spaces are mini-parks constructed and operated by building management in exchange for a tax benefit. Some POPS are, to put it mildly, better than others—and Johnson’s was among the latter: a dismal corporate alleyway, lined with underused shops on one side and usually vacant chairs on the other. Thanks to Delk and her team, the new space has been refashioned, becoming an integral part of the 550’s new office-plus identity. “The idea was to really lighten it up, make it feel more inviting,” says Delk.
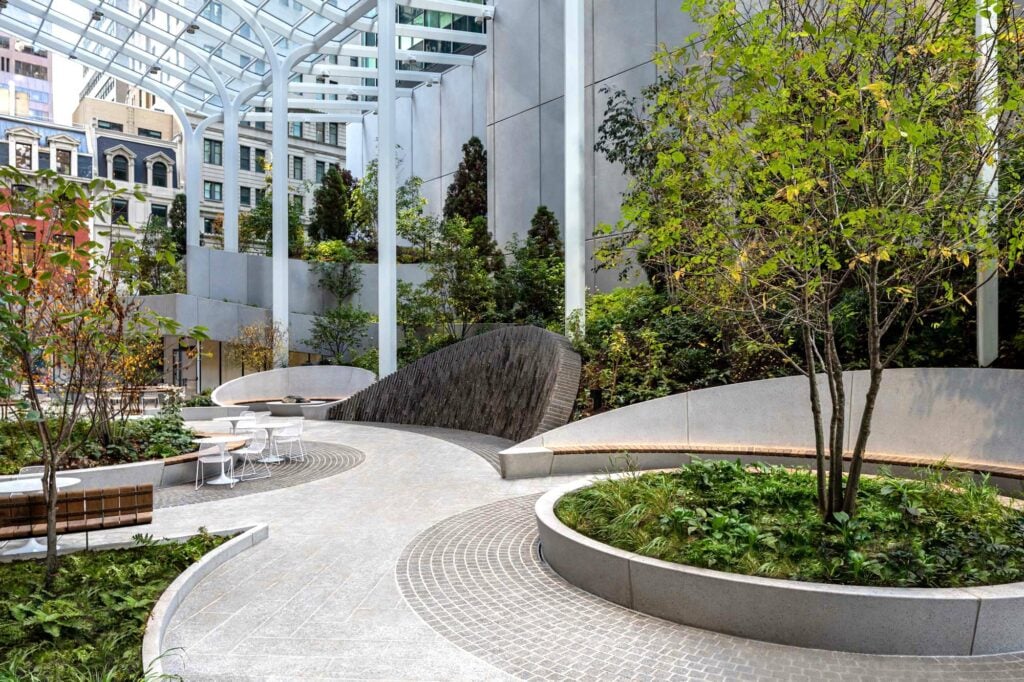
Under a new glass canopy, supported by elegant, forking piers in gleaming white, the reconfigured gallery turns the gloomy non-place into a landscaped indoor-outdoor garden, featuring native plantings, water features, ample seating, and even a “steam pit,” a circular rock-covered dais that emits heated vapor in winter and makes the space a true year-round attraction. “We wanted there to be all those moments of discovery,” says Delk. Visitors can dwell on the details, from poetic inscriptions in the pavers to subtle flecks of pink in the stone trim, echoing the rosy travertine of Johnson’s tower. The space is still a curiously incongruous urban phenomenon, hovering uncomfortably between authentic civic amenity and corporate playground—yet it does a lot more with a lot less room than almost any other POPS. In retreating from their original, more sweeping concept, Snøhetta has succeeded in doing something far greater than giving one historic building a refresh, providing a promising model for putting the public back into POPS.
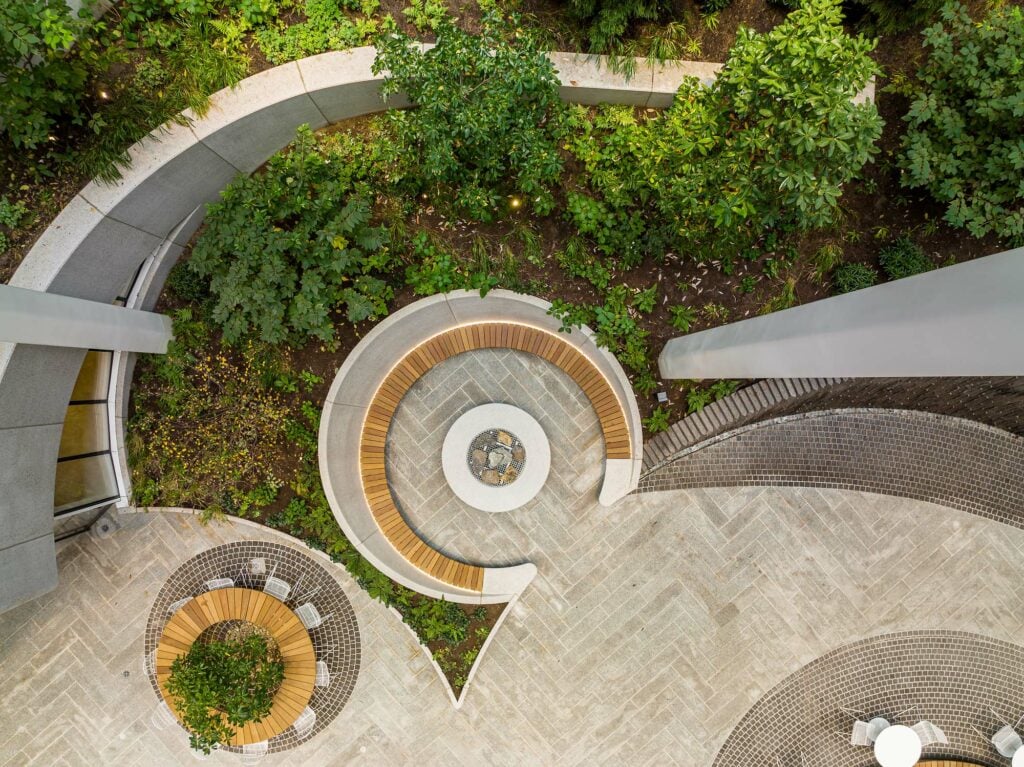
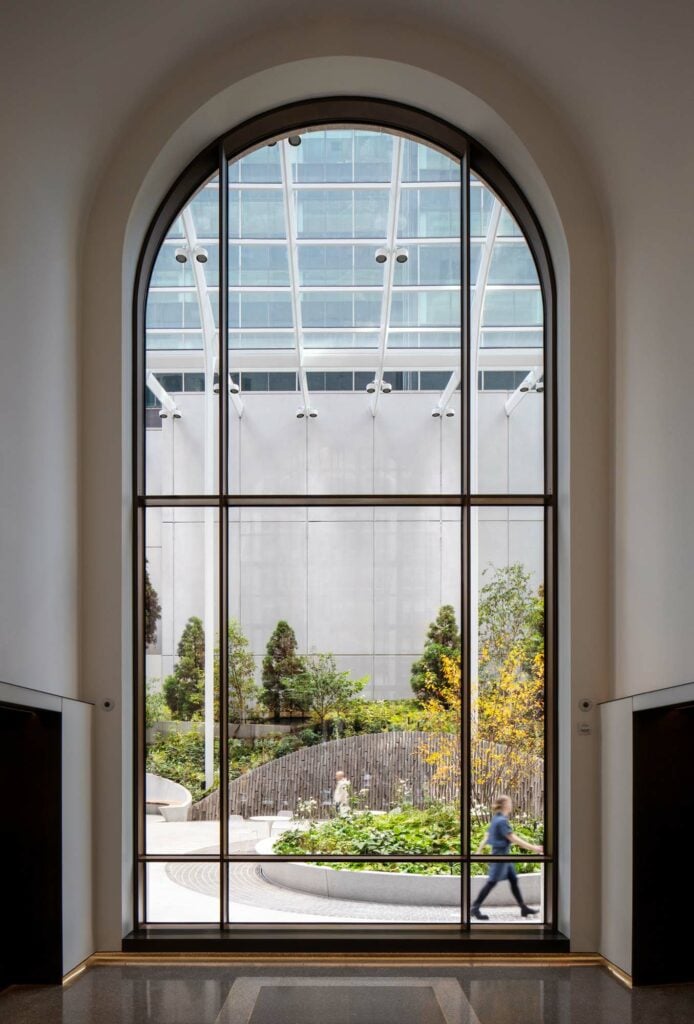
Would you like to comment on this article? Send your thoughts to: [email protected]
Latest
Viewpoints
Archtober Invites You to Trace the Future of Architecture
Archtober 2024: Tracing the Future, taking place October 1–30 in New York City, aims to create a roadmap for how our living spaces will evolve.
Projects
Kengo Kuma Designs a Sculptural Addition to Lisbon’s Centro de Arte Moderna
The swooping tile- and timber-clad portico draws visitors into the newly renovated art museum.
Products
These Biobased Products Point to a Regenerative Future
Discover seven products that represent a new wave of bio-derived offerings for interior design and architecture.



