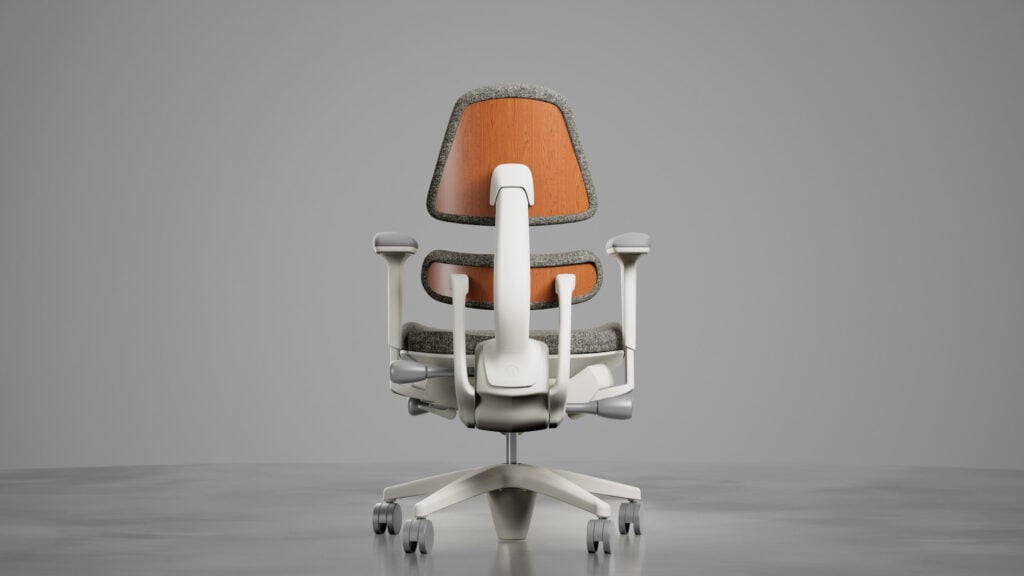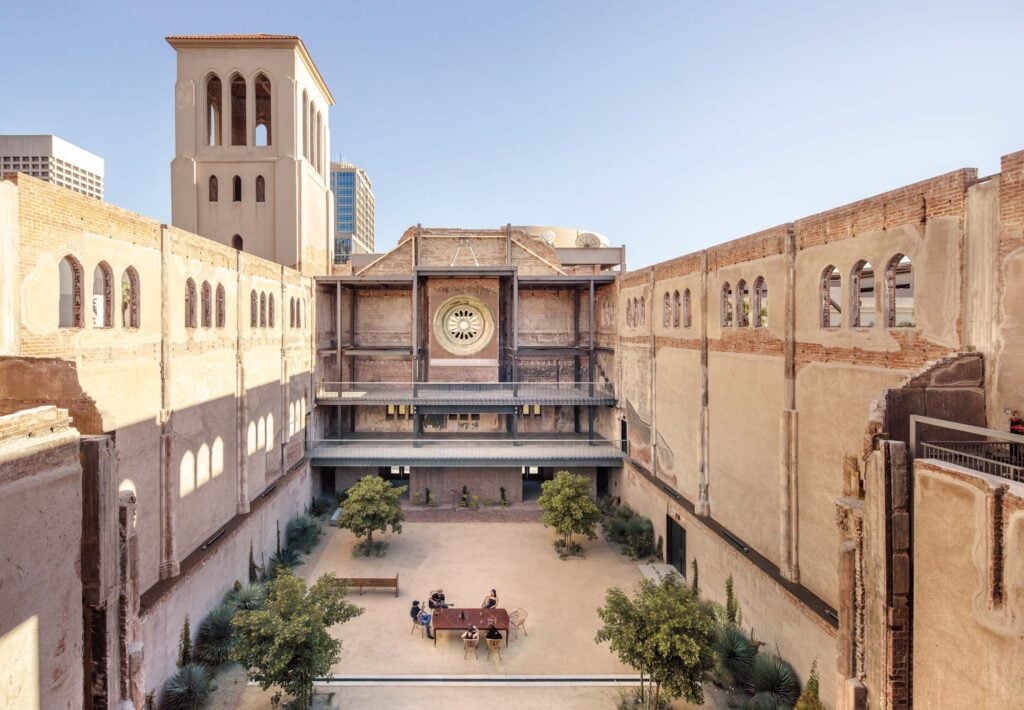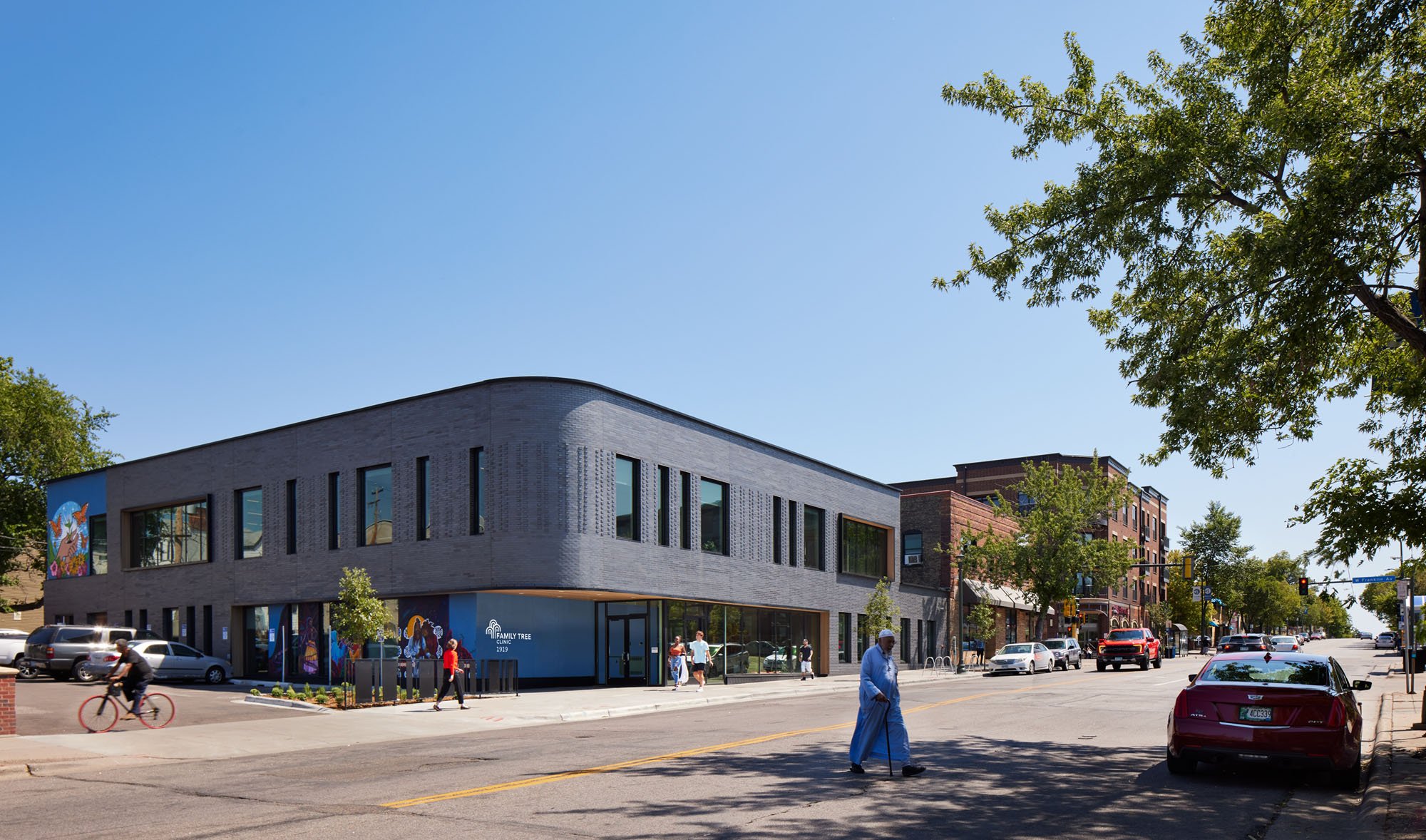
January 27, 2023
How a Health Care Clinic Applied Trauma Informed Design to Serve the LGBTQIA+ Community
At the Family Tree Clinic in Minneapolis designed by Perkins&Will, a floor-to-ceiling bank of windows faces the street, leading to a lounge filled with sharp, graphic murals by local BIPOC and LGBTQIA+ artists, focused on the theme of healing. Brightly colored Modern furniture matches the art, and polished, sealed concrete and exposed ductwork lends a stylish industrial vibe. A brilliant yellow staircase is steps away from this lounge; a visual icon unifying the space and a wayfinding marker. It’s a boutique coffeeshop atmosphere, staunchly and intentionally de-institutionalized for a health clinic. The only thing missing is the whirr of an espresso machine. You might have to walk to the next room, a communal kitchen, for that.
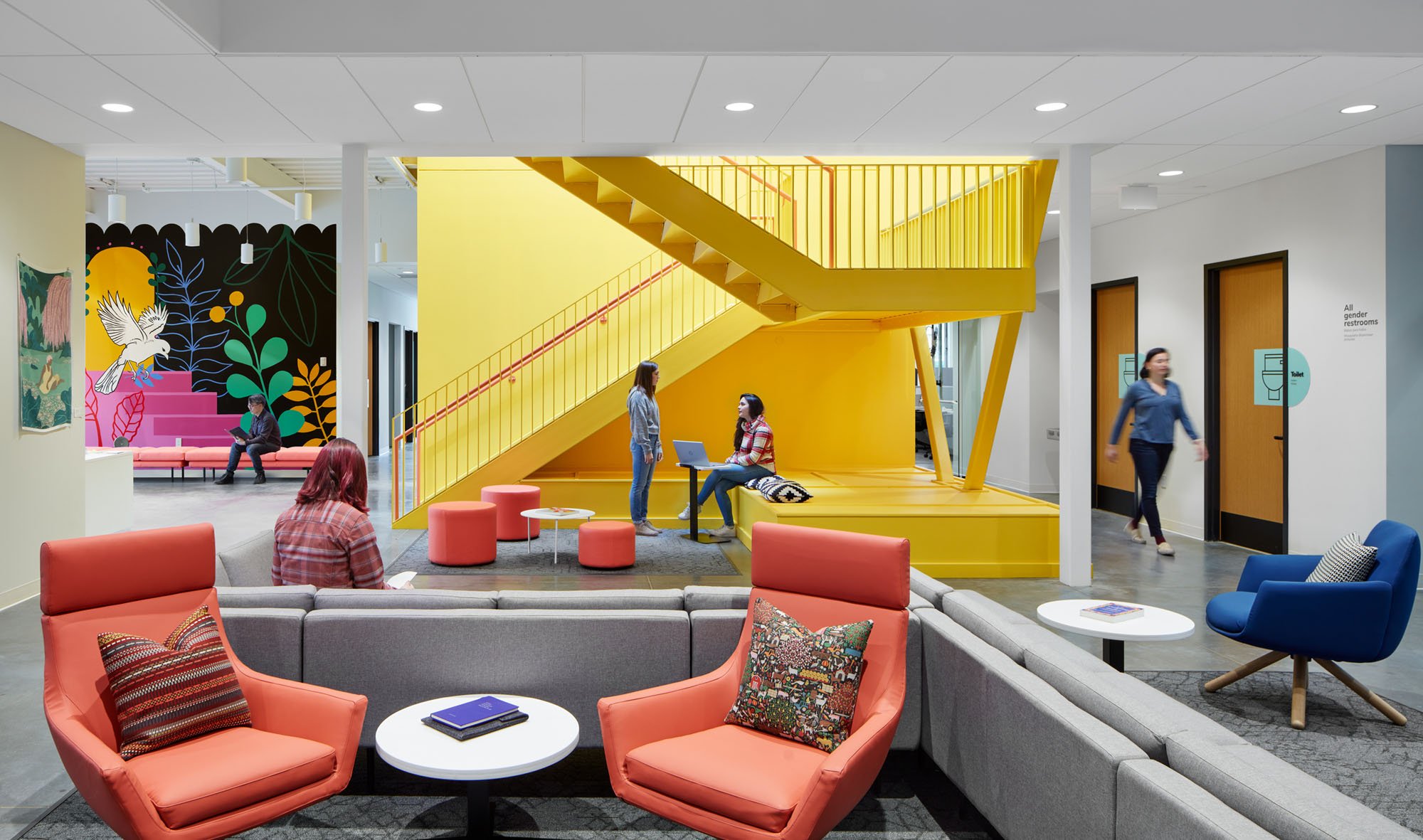
“The broadest, most consistent question that the design team, and the staff asked was, ‘What does healing look like to you?’” says Annie Van Avery, Family Tree’s executive director. “Rarely do folks feel like what represents healing to them is a doctor’s office.”
The conversations Perkins&Will and Family Tree had along these lines centered the role of art, food, community, and care. “No one ever said, ‘this should look like a clinic,’” says Tony Layne, design director at the design firm’s Twin Cities office.
Seventy percent of Family Tree patients live below the poverty line, 55 percent are Black, Indigenous, or people of color, and 60 percent identify as LGBTQIA+. People travel from seven states to get care there, which isn’t surprising, considering the violence and culture war paranoia directed at LGBTQIA+ people and their health care needs. And as such, with a 50-plus year history in the Twin Cities, Family Tree wanted their new $7.2 million facility to be a hub for communal activity, offering space for neighbors and partner organizations to host events or simply open up a laptop and work. To shape this health care clinic that’s also something of a community living room, Perkins&Will gathered surveys from patients and met extensively with staff who also forwarded annual interviews with community members with various intersectional identities (ethnicity, sexual orientation, age, language), asking what would make them want to engage with health care institutions.
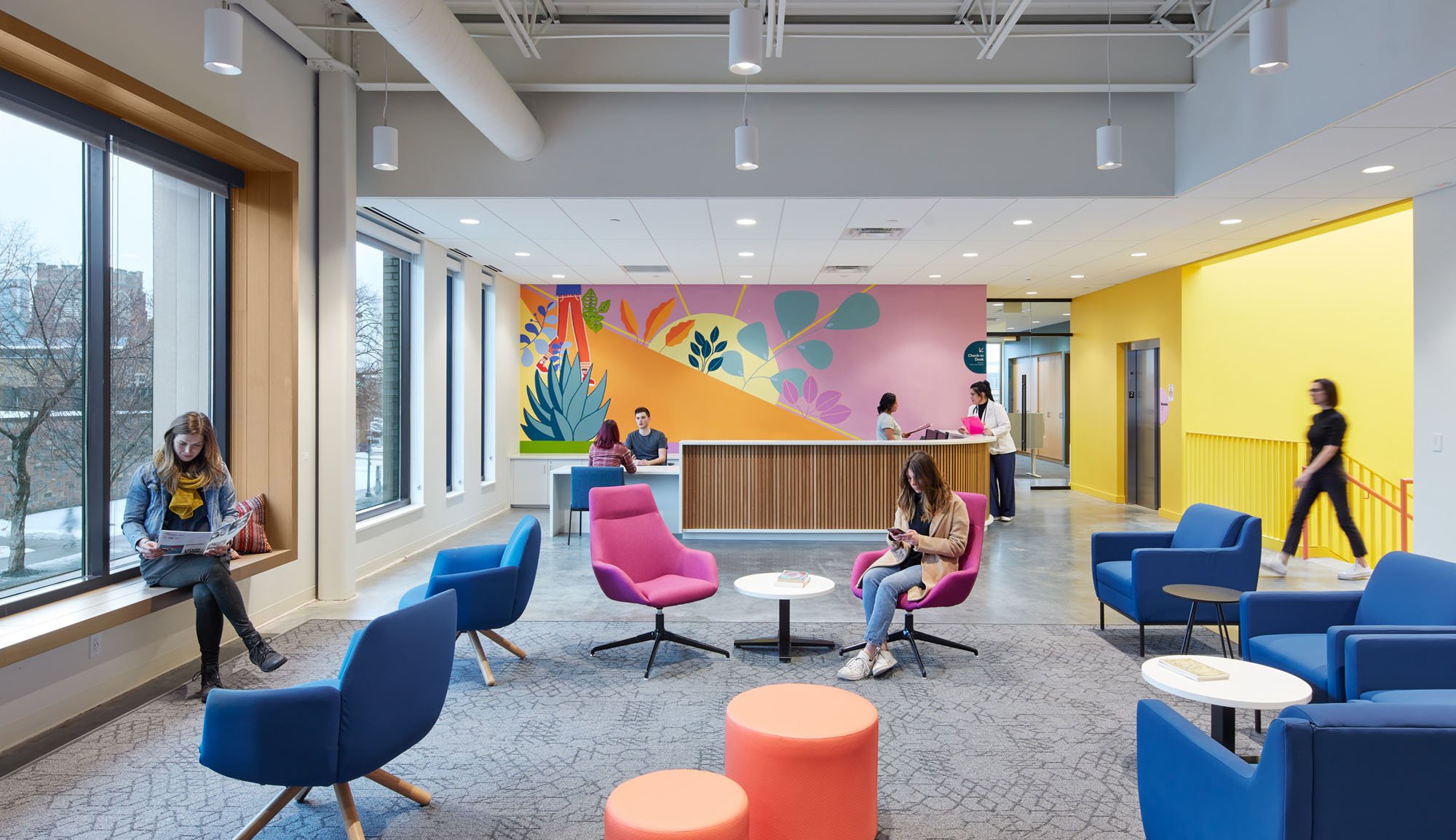
What emerged was a series of public programs on the ground level (administration and office space, the lounge, commercial tenant space for other health care organizations, the kitchen, conference and education space, and a landscaped outdoor courtyard) with the more private health clinic upstairs. And this plan means carefully balancing communal functions with the need for privacy and medical confidentiality. “There was a dichotomy in what was desired,” says Layne. “There was a desire for this to be open and welcoming and also a desire for it to be very secure and very private, and a desire for it to be for the entire community, and a desire for it to be very specific to this certain population. Walking that tightrope was the inspiration for the design.”
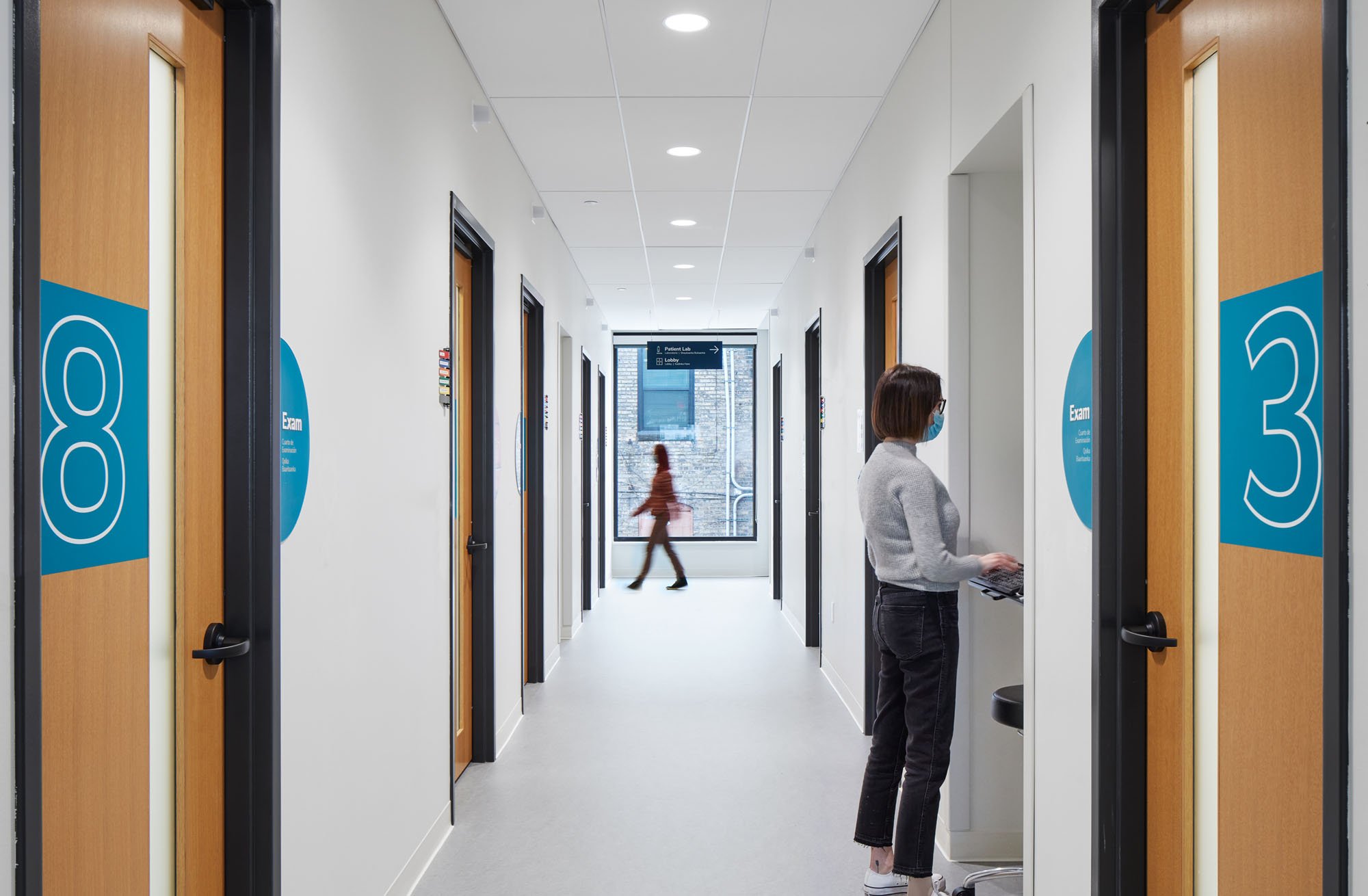
No matter where any given space sits between these two poles, the entire building had to contend with another factor: the need for trauma-informed design. Trauma-informed design (per the Trauma-informed Design Society) is an emerging and loosely defined concept that aligns design with the principles of trauma-informed care. As such, all design decisions should be filtered through environmental psychology, neuroscience, physiology, and specific cultural factors with the purpose of insuring people experience a sense of safety both real and perceived, connection, control, dignity, and joy. Many of Family Tree’s patients have experienced medical trauma of one form or another that stems from their gender identity or ethnicity: being misgendered, not being trusted by health care providers, being denied care, or shamed about their sexual health. Diffusing the anxiety trips to the doctor has earned in the past is a way to reduce barriers to care for a demographic that already suffers from paltry health care options. And that means the space has to look differently, and function differently. “We wanted to do everything we can so that it does not feel like you’re entering an institution or a system that, for so many of the folks we serve, has caused them harm,” says Van Avery.
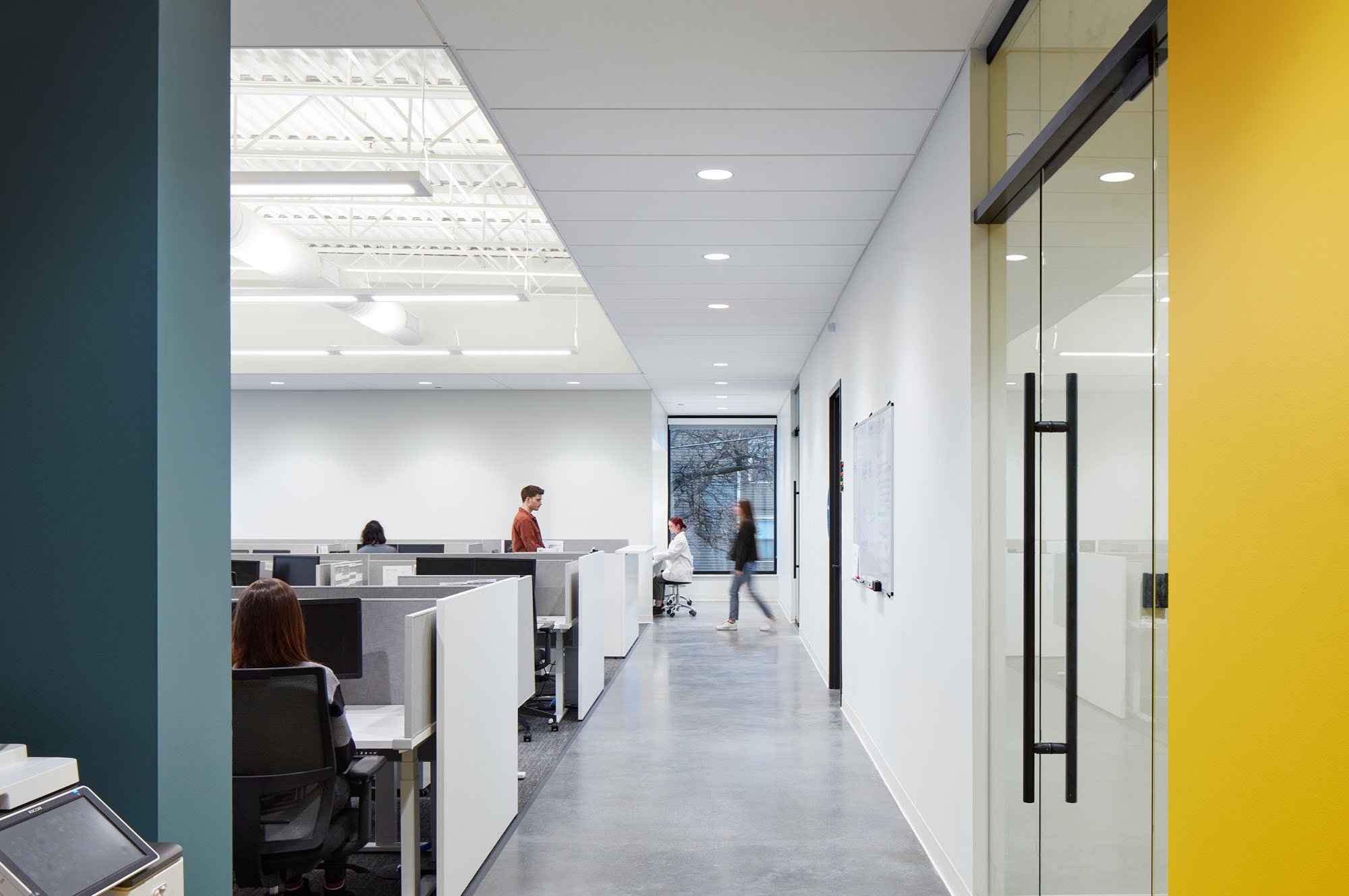
Some of the primary hallmarks of trauma-informed design at the clinic are abundant natural light and clear sightlines. Expansive glazing covers both floors, and each corridor ends in a window. Doors (exam rooms included) have inset panes of frosted glass that make each space private but give some sense of the activity beyond in the hallway.
“In some ways [trauma-informed design is] just good design; not feeling enclosed or claustrophobic or trapped,” says Layne.
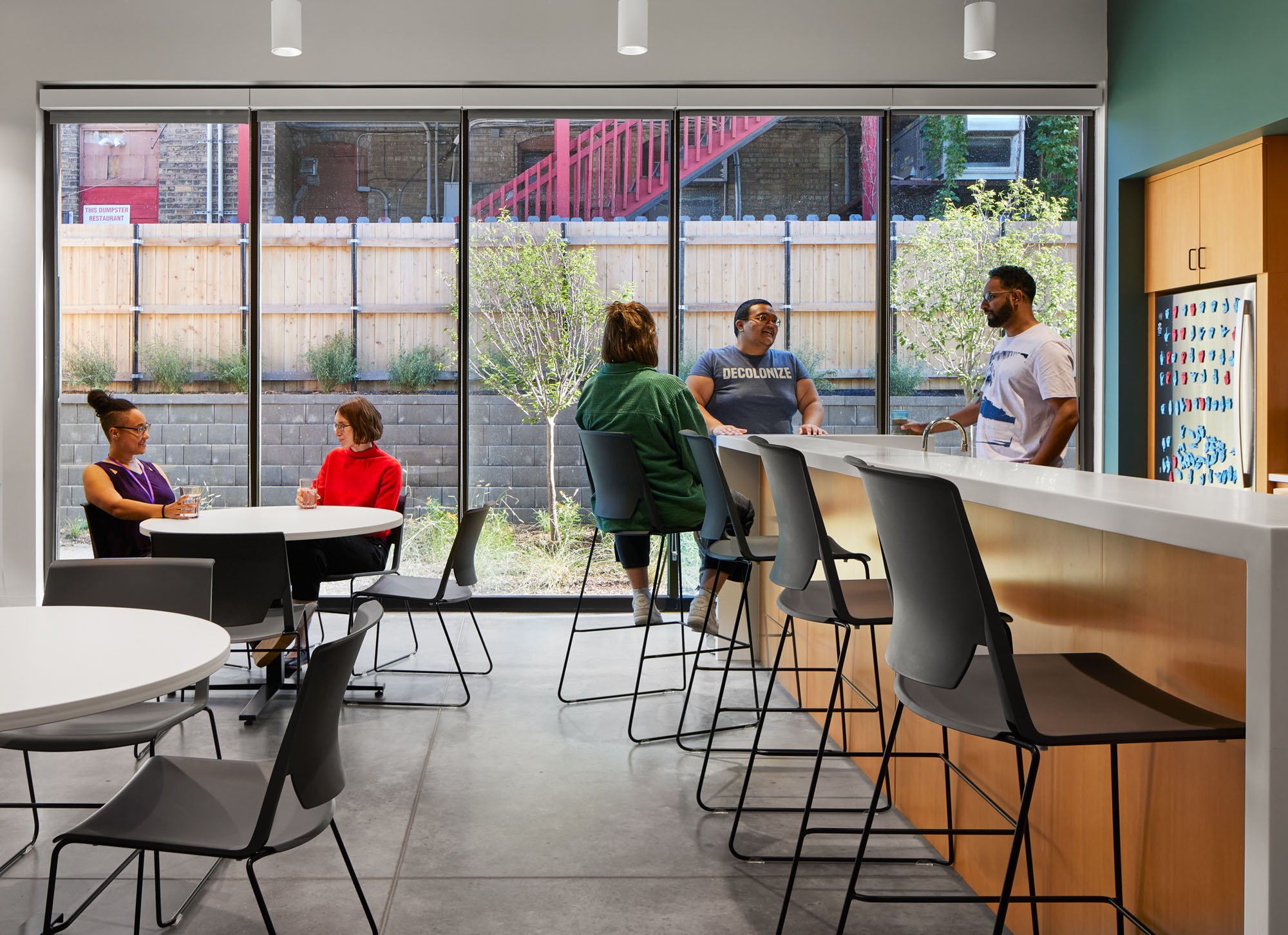
A sunrise-yellow vertical circulation core is adjacent to the front door and whisks people to the more private second floor immediately, removed from passersby on the street and mill of activity at the communal programs on ground floor. It’s lit by a clerestory window, and serves as both staircase and elevator shaft, ensuring that wheelchair users have the same experience as non-wheelchair users. “The way you experience the building is equitable,” says Lindsey Evenson, Perkins&Will senior associate. This circulation core is the central point that all the functions of the building pinwheel around, making it an unmistakable wayfinding hub, visible from more than half the spaces in the building. It’s a beacon from outside of the building, too, visible from three of its facades.
Staff collaboration spaces like conference rooms have glass walls with a frosted film that stretches upwards from 18 inches high to 5 feet, so people that use sign language can communicate confidentially without other sign language users walking by understanding what they’re saying. The interior color scheme and murals also maximize accessibility for sign language use, avoiding flesh tones that can blur the image of signing hands and busy patterns that can cause visual fatigue.
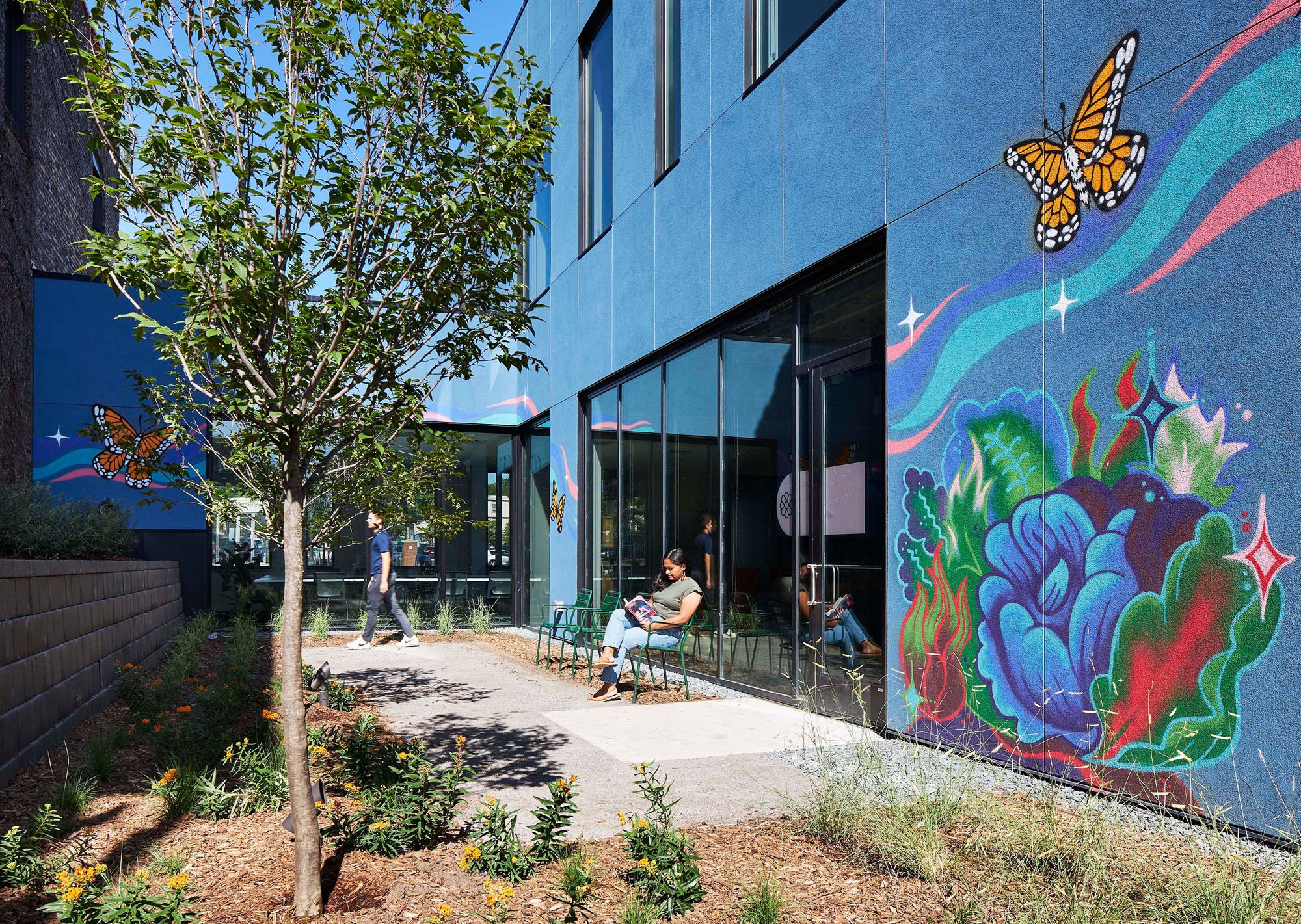
Jacki Trelawny, Family Tree’s director of community engagement praised Perkins&Will for “considering how identity affects design function,” she says. “They really supported how complicated and complex our design needs were, specifically around diversity of identities.”
In addition to the murals, a few material touches give the clinic a hospitality atmosphere, keeping dour institutional drop ceilings and double-loaded corridors to a minimum. White oak slats decorate the upstairs clinic lobby reception desk, and a wood composite peeks under the overhanging roof corner at the front door. “People wanted to see a space that didn’t feel sterile,” says Trelawny.
Family Tree’s previous facility, a converted school in St. Paul, wasn’t exactly sterile, but it wasn’t conducive to their needs, either. It was split up over two levels, half a story apart, making it less accessible. Classrooms were divided into exam rooms (only five in total), creating a rabbit warren deprived of daylight. Trelawney called it a “labyrinth.” Filled with donated furniture and desks dug out of the school’s basement, many patients had warm memories and a sense of familiar intimacy from the old facility. “I think it’s the way you feel about your college dorm room,” says Layne. “You’re nostalgic for it, and it’s comfortable, but it’s not something you’d want to re-create.”
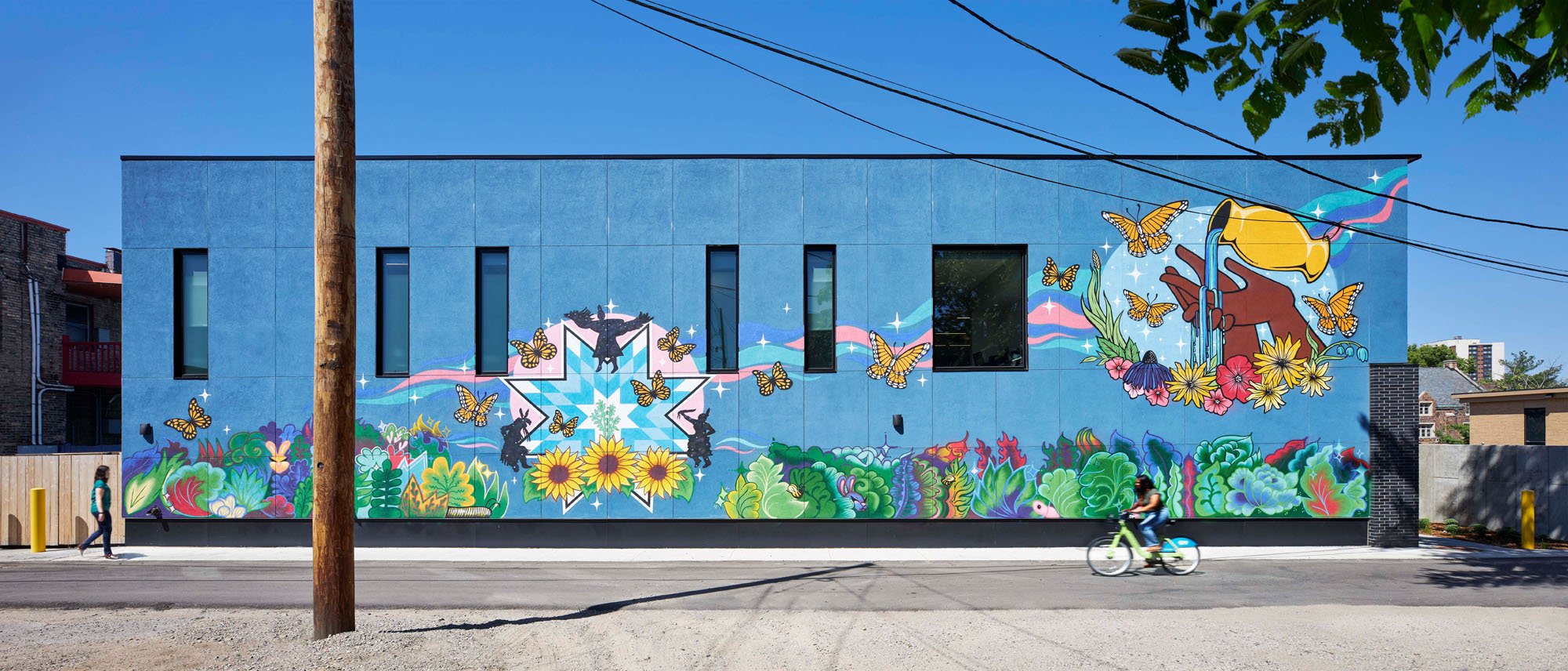
“The reason it worked so well and was successful was only because the people that occupied that space were full of love and joy and excitement for the work,” says Trelawny.
The converted school was separated from the street by a moat of parking that made it “an inaccessible fortress,” she says, but the new building, about double the size of the old, instead fronts the street and beckons patients and community members with a graceful curve at its front door. Its Norman brick facade has a refined blueish-grey hue, accentuated by the sharp detailing on the second floor. This material choice is both contextual and temporal, says Layne. “It’s a very permanent material,” he says. “It’s saying, ‘We’re here for good.’”
Would you like to comment on this article? Send your thoughts to: [email protected]
Related
Viewpoints
3 Sustainability News Updates for Q3 2024
Policy initiatives are gathering momentum as the federal government and building sector organizations align their expertise under the umbrella of the Inflation Reduction Act.
Products
The Anthros Chair Goes Beyond Ergonomics
A brand-new task chair comes out of decades-long evidence-based research into wheelchair design and the human body.
Projects
Monroe Street Abbey Is an Armature from the Past for the Future
Discover how Jones Studio transformed the ruins of a former Baptist church in Phoenix into a community-centered garden and event venue.




