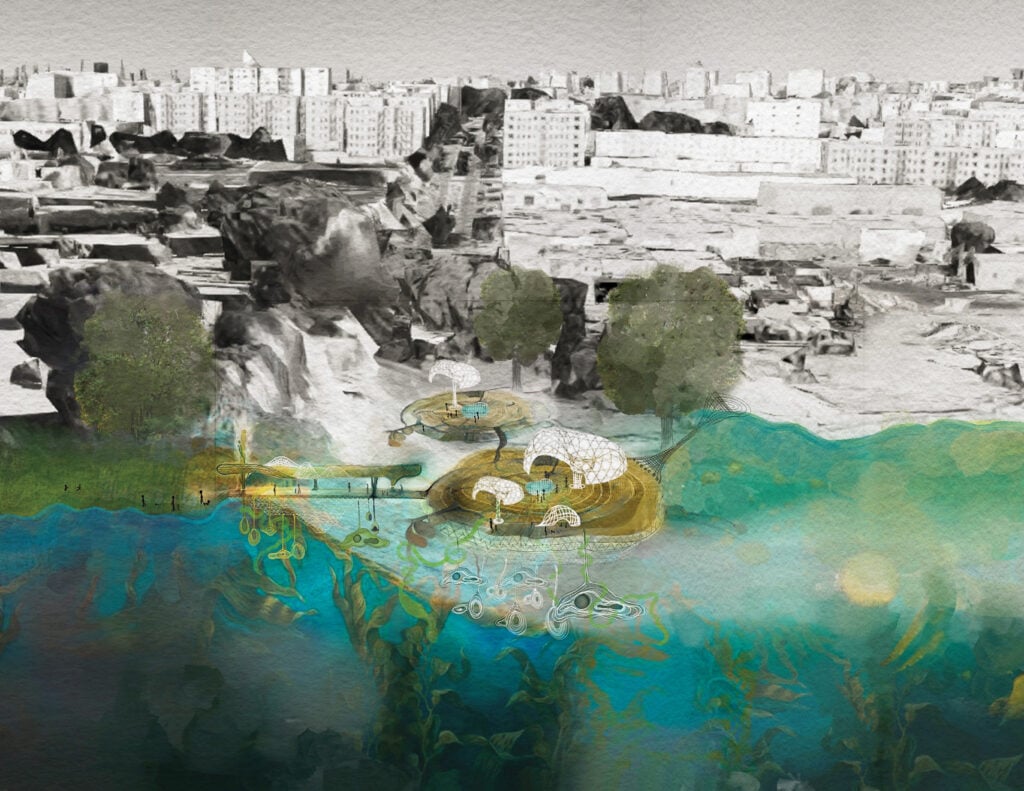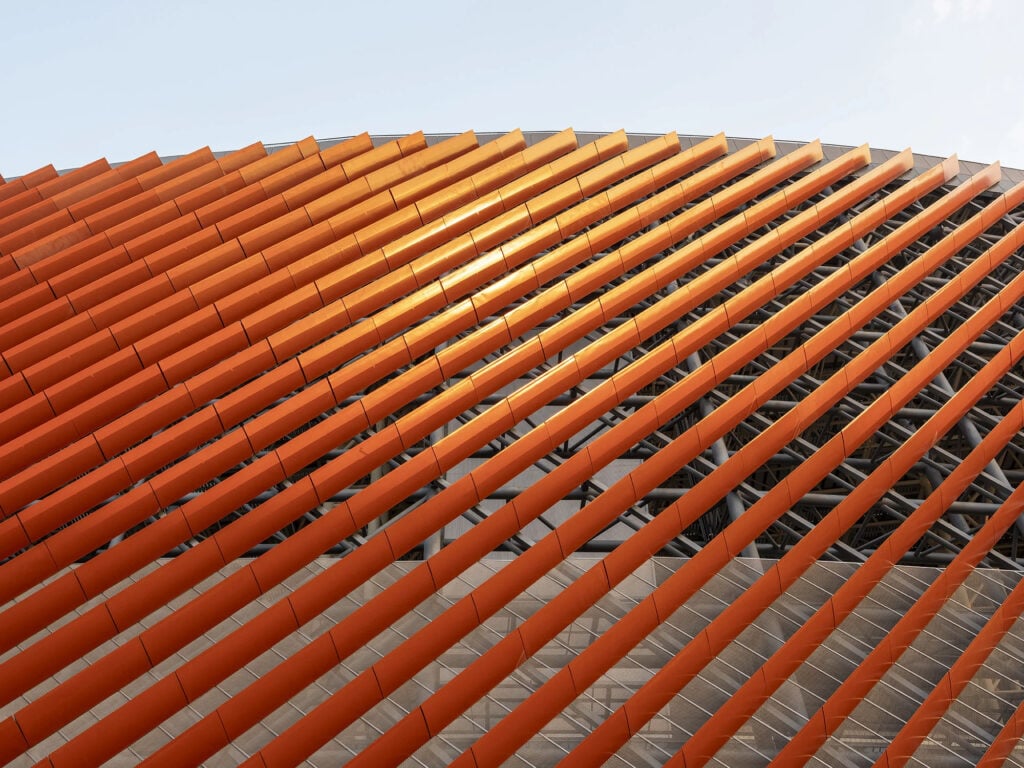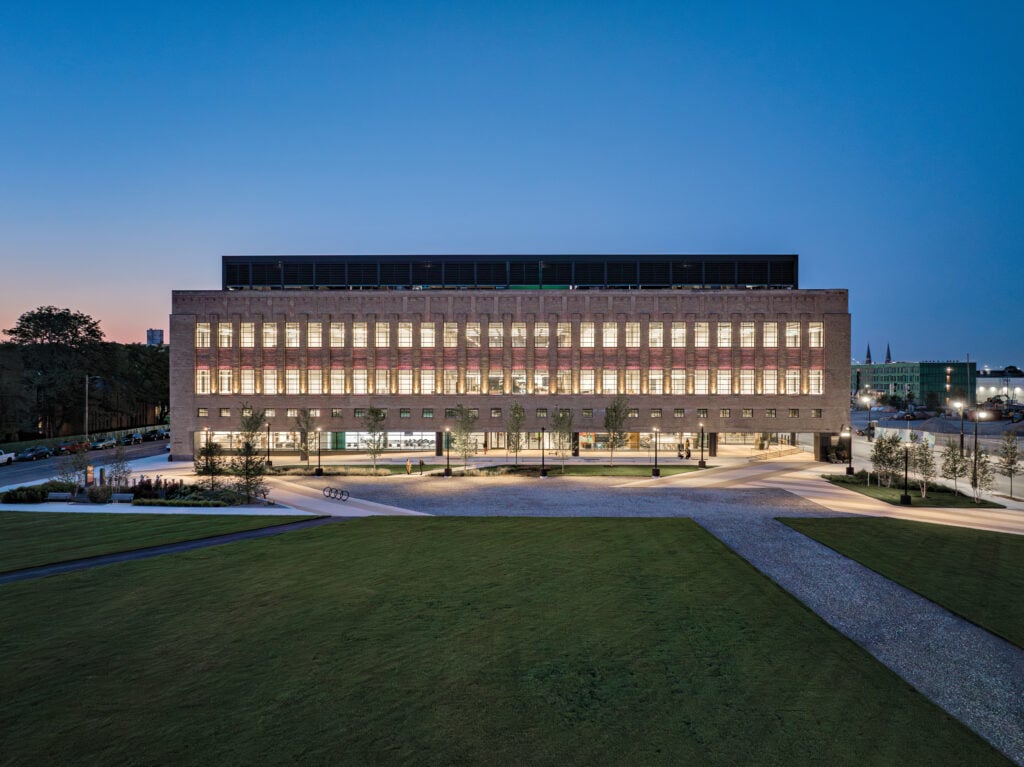
August 9, 2022
In L.A., a Shopping Center Is Reborn as a Workplace

The original building was designed by Victor Gruen & Associates, the pioneering firm that partially invented the indoor shopping center. Though the building has not been designated a Historic-Cultural Landmark by the City of Los Angeles, the exterior is considered potentially significant. GPI and HLW opted to preserve key elements of the original exterior, which is characterized by classically inspired white concrete pilasters at 25-foot intervals that flare outward to support a mansard-style roof. On a far smaller scale, the redesign retained some of the May Company’s original terrazzo flooring.
“I’m very glad we were given that restriction,” said Sejal Sonani, AIA, Managing Director of HLW’s Los Angeles office. “It tells a better story: This is what was there before and this is the new insertion into it. There’s something about keeping the urban fabric of Los Angeles as it goes through all the changes.”

The adaptation eliminates the masonry walls that made Macy’s a sunless box and replaces them with ground-to-roof windows that treat the office spaces to expansive views. HLW’s signature alteration was to carve out a 52-foot-wide courtyard, removing the roof and exterior walls to separate the building into two halves. The courtyard slopes downward to the basement level, bringing in enough natural light to make it feel like it’s at grade. A handsome wood-paneled staircase connects the three floors.
As large as the project is, it required relatively minimal approvals from the city. GPI opted not to alter the envelope of the building, and the change from retail to office did not trigger significant city or environmental review.
Those details, though, are little match for the enormity next door.
The original May Co. was a standalone box adjacent to a bowling alley, a single-screen movie theater, and a strip retail. Most of that was razed in the early 1980s to make way for the Westside Pavilion mall, a postmodern retail extravaganza designed by The Jerde Partnership, which is itself undergoing a conversion to office space under developer Hudson Pacific and architecture firm Gensler. The two projects are legally distinct but are functionally and stylistically kindred. Longer and taller than West End, the Westside Pavilion’s mass—more than double the square footage of West End—resembles that of a container ship. Both projects rely on clean lines and on black glass and cladding in a sort of inviting corporate modernism. (Google, which has leased the converted Westside Pavilion, has not made building tours or photographs available to the press).

The buildings are no longer connected, but they will share a newly built parking structure and, as with the old mall complex, are likely to be construed as a single complex by casual observers.
West End’s greatest disappointment takes place at street level. Though the courtyard and new entryway on Pico Boulevard make the building more inviting than Macy’s was, the pandemic dampened ambitions to activate the sidewalk. A set of rust-hued metal gates were added to control entry from the street, and planned sidewalk-facing retail and restaurant spaces are likely to be absorbed into the offices.
The result is a major urban intersection that has not changed in decades. Across Pico is an austere 1960s bank that looks like a miniature version of the May Co. building, and across Overland is a weathered four-story office Modernist office building. Diagonally across the intersection: a gas station.
As ever, the streetscape in auto-oriented Los Angeles is anything but a gift.
Would you like to comment on this article? Send your thoughts to: [email protected]
Related
Profiles
Zoha Tasneem Centers Empathy and Ecology
The Parsons MFA interior design graduate has created an “amphibian interior” that responds to rising sea levels and their impacts on coastal communities.
Viewpoints
How Can We Design Buildings to Heal, Not Harm?
Jason McLennan—regenerative design pioneer and chief sustainability officer at Perkins&Will—on creating buildings that restore, replenish, and revive the natural world.
Products
Behind the Fine Art and Science of Glazing
Architects today are thinking beyond the curtain wall, using glass to deliver high energy performance and better comfort in a variety of buildings.











