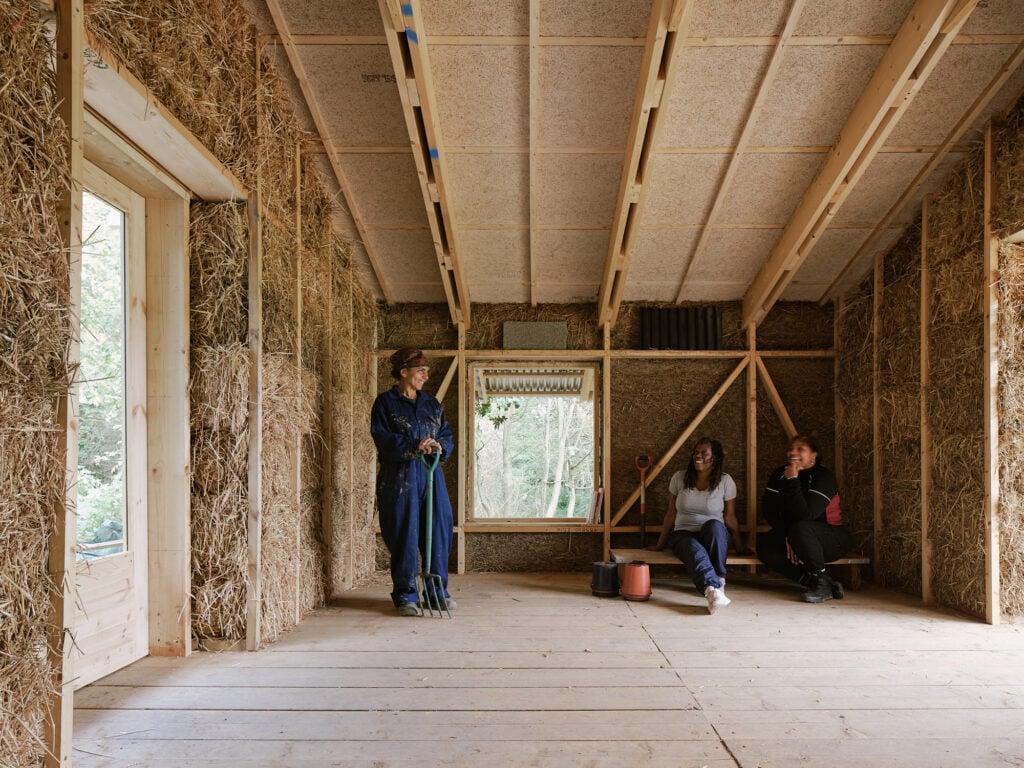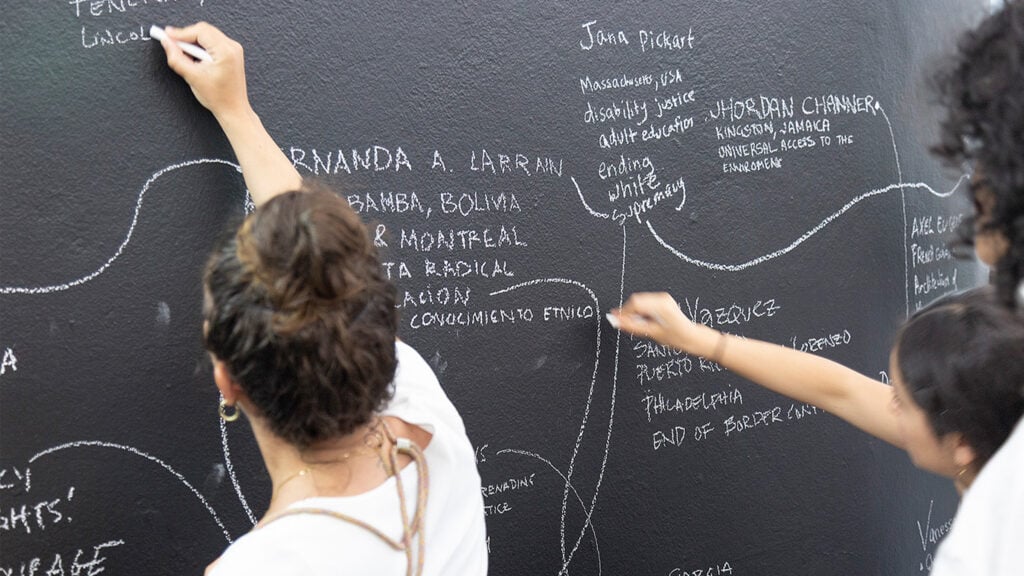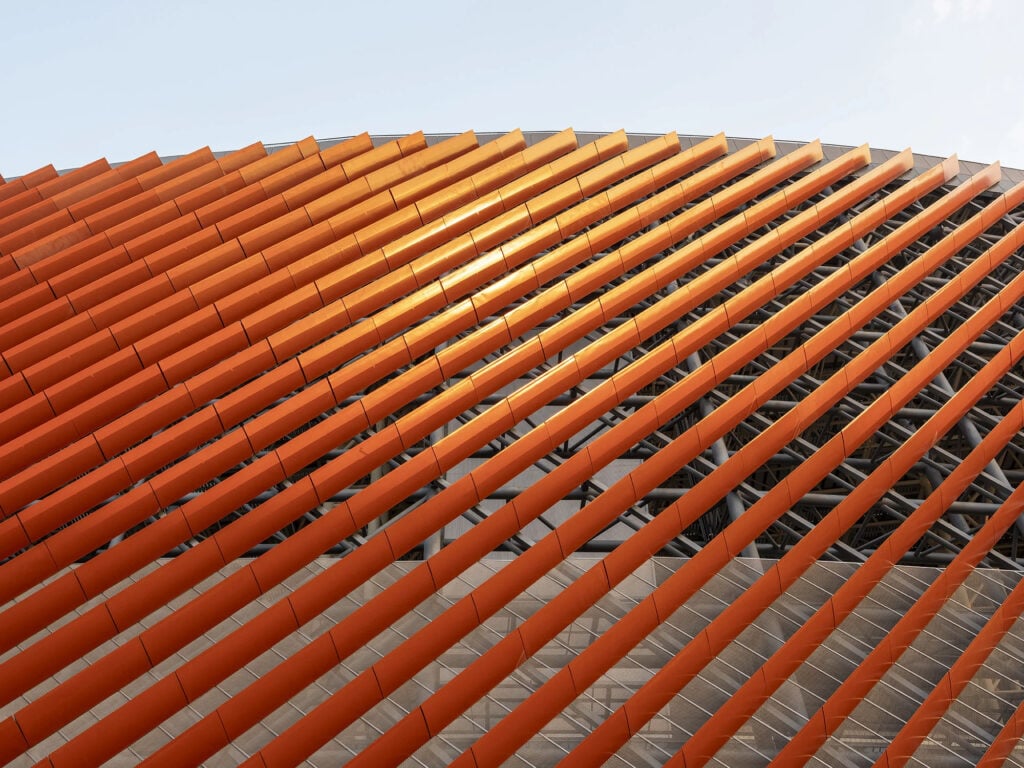
March 14, 2023
In Hollywood, a New Home for a Legacy Nonprofit Organization
Among the famed recording studios, production houses and other culture-making businesses that line Sunset Boulevard in the heart of Hollywood stands a different kind of Los Angeles legacy institution. After operating extensive social service programs from its Paul R. Williams–designed headquarters for decades, the Assistance League of Los Angeles relocated to a bow truss building where L.A.-based firm ODAA designed a practical and welcoming scheme to meet the nonprofit organization’s many needs as it marked its centennial.

A Headquarters for the Assistance League’s Next 50 Years
“We needed a home for at least the next 50 years, and we wanted to be in the Hollywood area,” explains Assistance League CEO Melanie Merians. “We have a long —104 years—history of serving the community.” The organization’s previous campus situated further east in Hollywood was rich in history and square footage, but Merians and team knew they would be better served by carefully planned, quality space rather than quantity. (The coworking space/members club Second Home designed by SelgasCano and Omgivning now occupies the rehabilitated Williams building and other new structures within the creatively reimagined property.)

The facility that’s visually distinguishable on Sunset by a screen composed of narrow, vertical, Japanese-made aluminum elements coated in varying shades of yellow and orange is one of 11 sites the Assistance League manages city-wide. This location functions as its headquarters, as well as the home base of Operation School Bell, a program that coordinates the delivery of essential goods and supplies to students. OSB and the organization’s other four core programs annually serve approximately 24,000 students who are either unhoused, in foster care, or living at or below the poverty line. ODAA principal Shawn Bleet’s brief was to meet the requirements of the Assistance League’s three primary constituencies at this particular setting: the programmatic demands of OSB and its students, the staff’s administrative needs, and working spaces for volunteers and board members.

ODAA Applies Retail Thinking and Resimercial Comforts
“Figuring out the flow of everything was really important,” Bleet says while strolling by the floor-to-ceiling windows of the front elevation on Sunset that bring natural light into the retrofitted, unreinforced masonry building. Adjacent to the main entrance is a library and reading room designed for kids to hang out before they proceed to collect the goods that are strategically placed throughout the ground level. Bleet had to apply retail-like thinking to both the interior sequence and physical organization, starting from the aforementioned reading area to the section that’s dedicated to trying on and selecting shoes. From here, Assistance League clients then loop around to the changing rooms on the other side of the sock and shoe storage wall to try on and choose clothing. More hidden storage and closets hold goods for the backpacks that get filled via Operation School Bell’s virtual ordering system, which is a pandemic adaptation that will gradually transition back to in-person services. One closet is specifically dedicated to storing prom dresses and accessories that are distributed every spring. Some of these practical features echo the organization’s custom built trailer truck that travels to schools throughout the L.A. area.
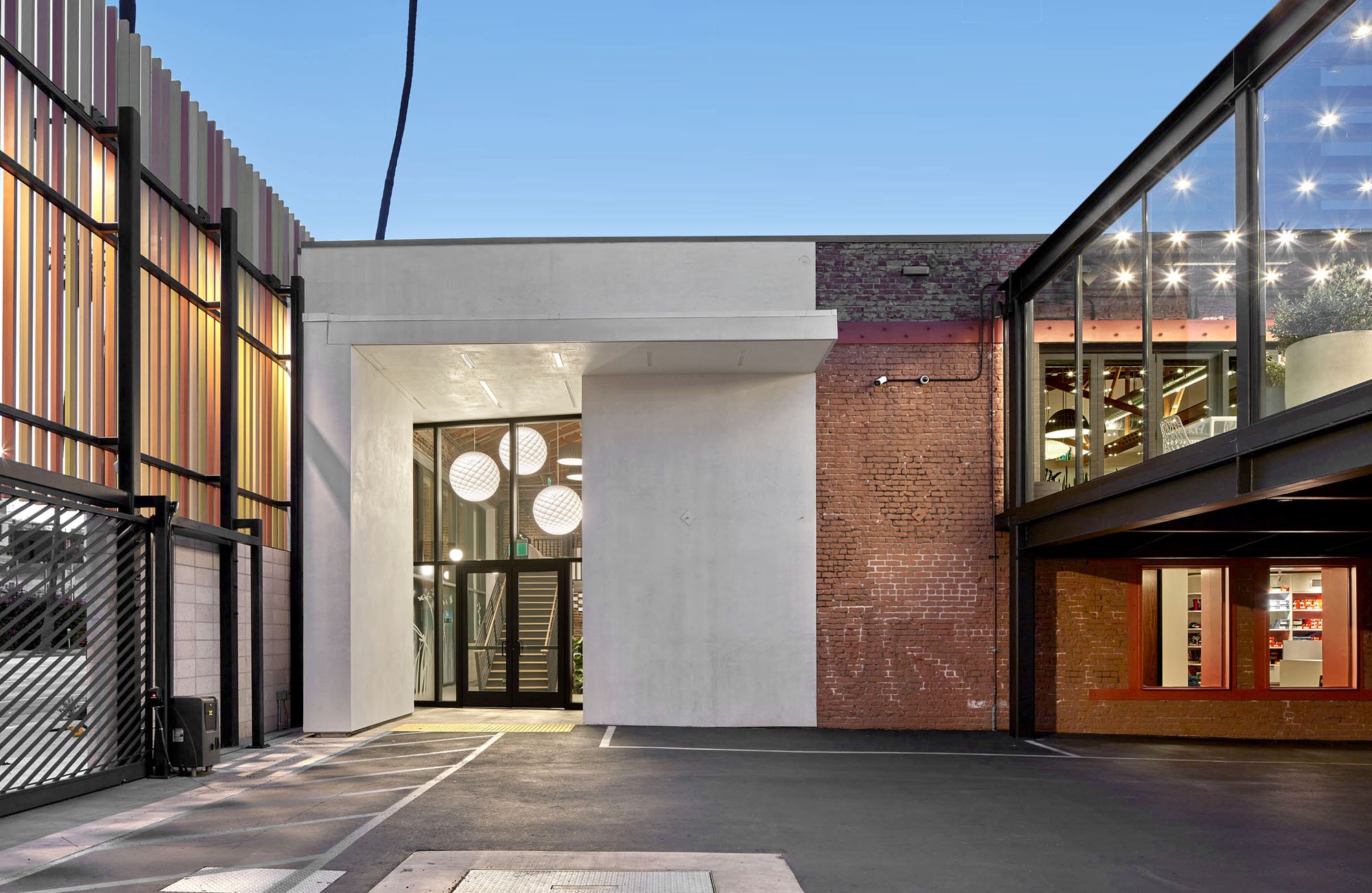
On the second level, which is accessed via the two open steel and wood stairwells positioned in the front and back of the building, skylights funnel in light and thriving trees offer a touch of the outdoors. The stair near the building entrance at the north side leads to a reception area upstairs, where a sliding partition can partially separate this zone as needed from the stylish kitchen that faces another flexible gathering space. Resimercial comforts in a palette of browns and blues include a cluster of George Nelson bubble lamps and Muuto furnishings. Refinished woodwork on the ceiling, visible ductwork and select areas of exposed brick contrast with new expanses of skim coated white walls. Accordion doors are placed “to feel like that’s a continuous indoor-outdoor” space, Bleet says about the striking glass-enclosed pavilion that opens from the second level to extend all the way over the parking lot. A retractable scrim mitigates the daylight intensity, and the space is climate controlled, as well as outfitted with a screen for multimedia uses. The large central board room and offices that line the east and south perimeter of the second level emphasize transparency and collaboration. “We always tell them, ‘Whatever you do, do it with love because we want the kids to feel it, and it comes through your intention,'” Merians notes about working with volunteer community members who come to the Assistance League. The design backstory resonates with this ethos, too. “We use every square inch of this building,” she adds.
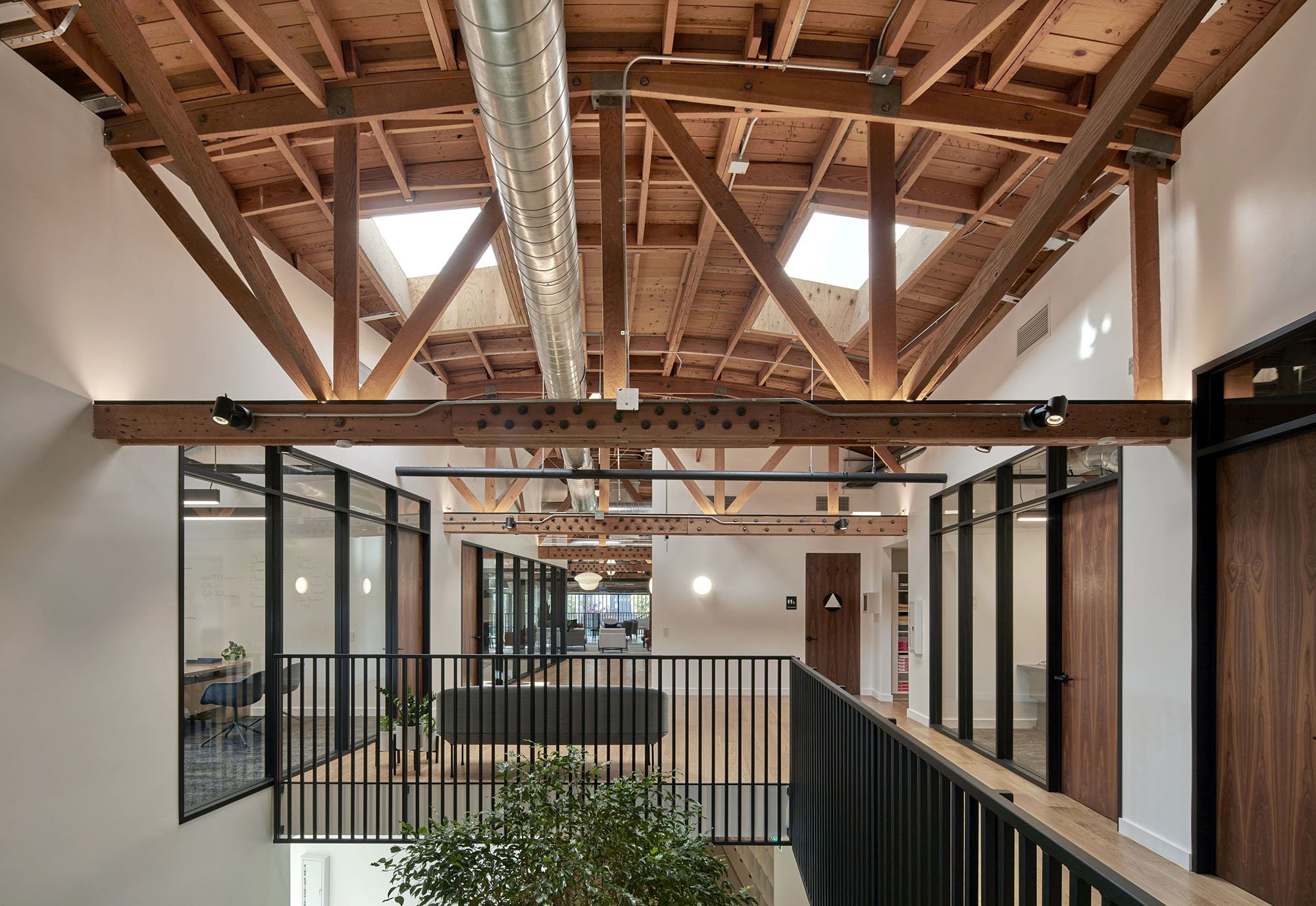
Would you like to comment on this article? Send your thoughts to: [email protected]
Related
Viewpoints
Thatch—The Past and Future of Green Building?
Architects are rediscovering the potential of reeds and thatch through projects that sequesters carbon—and help restore wetlands.
Profiles
WAI Architecture Think Tank Approaches Practice as Pedagogy
Nathalie Frankowski and Cruz García use their practice to help dismantle oppressive systems, forge resistance spaces, and reimagine collective futures.
Viewpoints
How Can We Design Buildings to Heal, Not Harm?
Jason McLennan—regenerative design pioneer and chief sustainability officer at Perkins&Will—on creating buildings that restore, replenish, and revive the natural world.



