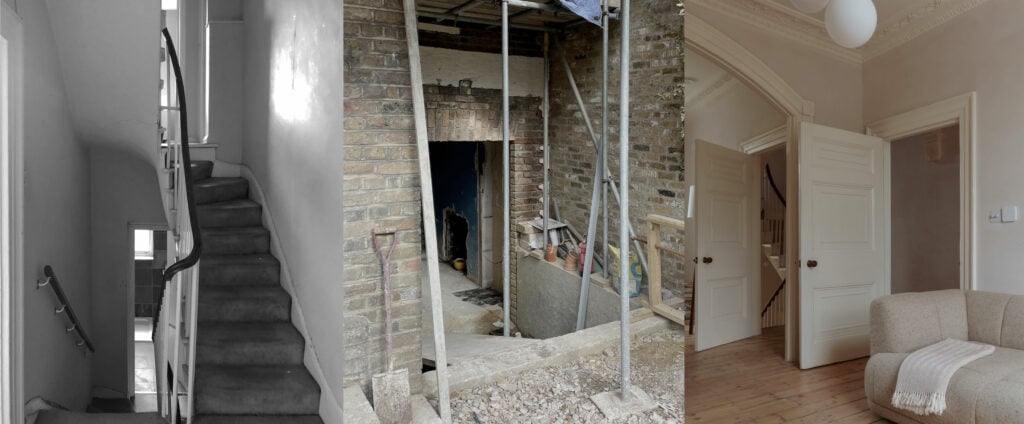
July 17, 2023
OHLAB’s Paseo Mallorca Keeps the Heat at Bay


For the primary enclosure, the design team opted for Glass Fiber Reinforced Concrete panels that have been treated with a bush-hammered finish and are largely located at both sleeping and private areas as measures to increase privacy and reduce noise. “The panels covering this part of the facade, including the ground floor, come in three different types, which provide an even greater richness and diversity to the composition of the facade,” notes Paloma Hernaiz, OHLAB co-founder and director. “With these panels, we were able to achieve different textures and rhythms that create a sense of unity and equilibrium between negative and positive, while also providing a changing landscape of textures throughout the day.”
Shading that enclosure, and spaces within, is a slatted secondary facade of thermally treated wood beams sourced from Programme for the Endorsement of Forest Certificate–certified forests in Northern Spain. The shading elements are located toward more public-facing elements of the interior program, such as living and dining rooms. “The carved slats are joined together using stainless steel rods and spacers, and are finished with wax-based hydrophobic cream,” states Jaime Oliver, another OHLAB co-founder and director. “The modules are secured to approximately half-inch-thick CNC-milled aluminum plates and fastened with anchors to the perimeter of the balcony cantilevers.” The use of natural materials extends to the interior of the building, where solid sinks are made of Mallorca’s Binissalem, a type of marbled limestone, and walls and portions are composed of locally sourced ceramic bricks layered with Mallorcan lime finishes.
The project’s Passive House credentials are supported through the use of thermal insulation across the building envelope, the careful sealing of thermal bridges, as well as mechanical ventilation with heat recovery, amongst other measures. Hernaiz concludes, “As a result, the client resides in a healthy environment, in a highly energy-efficient dwelling.”
Would you like to comment on this article? Send your thoughts to: [email protected]
Related
Projects
A Passive House Renovation Makes This Historic Townhouse More Livable
The Passive House certification standard helped Ingui Architecture upgrade the quality of a Brooklyn home, opening the door to a host of other benefits.
Projects
Architecture for London Creates Passive Homes Without Compromising Aesthetics
The London practice has a simple and straightforward mission: to create healthy, energy-efficient, and good-looking buildings.
Projects
Passive House Is Now a Platform for More
Explore three projects that demonstrate a shift in thinking about the sustainability standard from a goal to a means.











