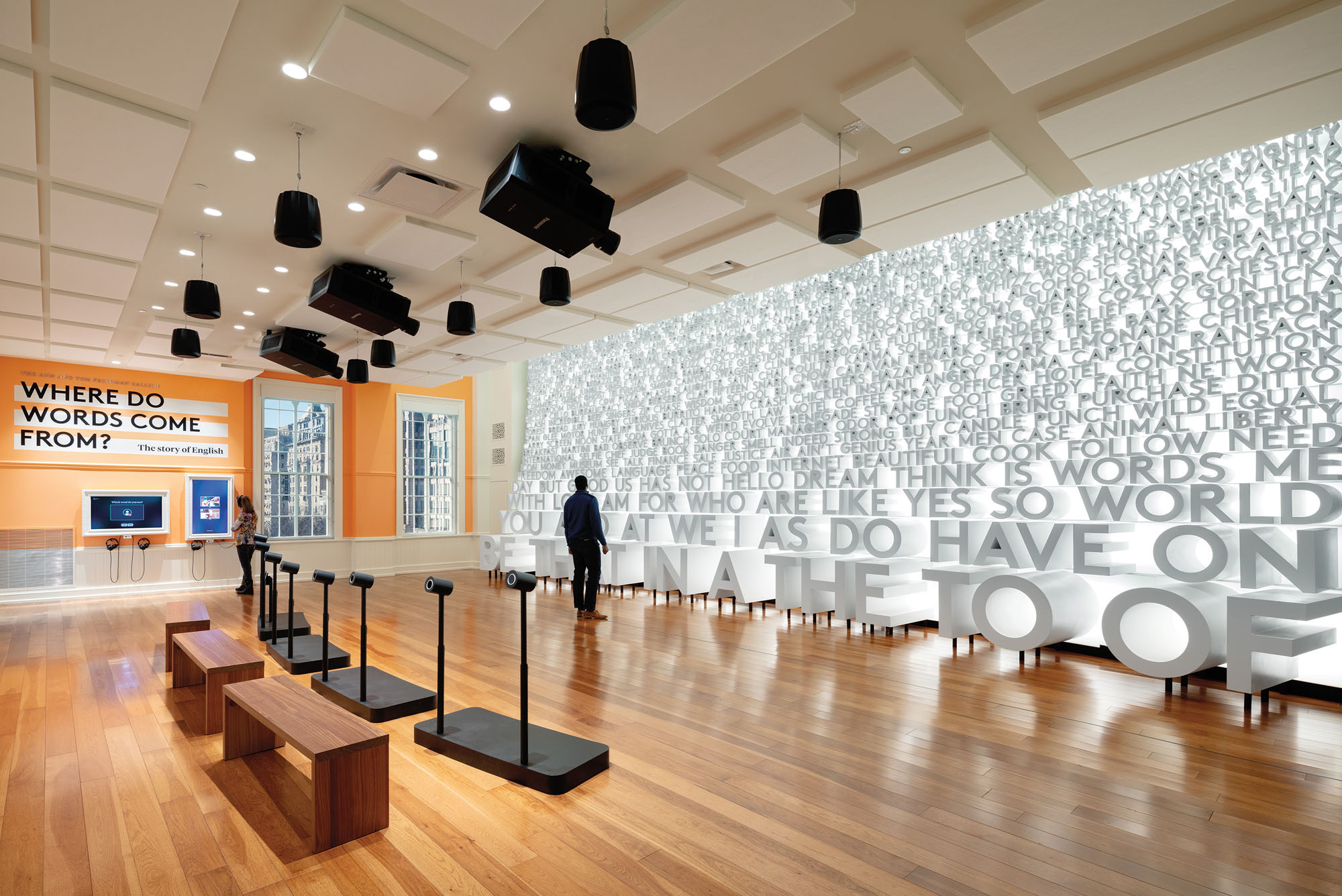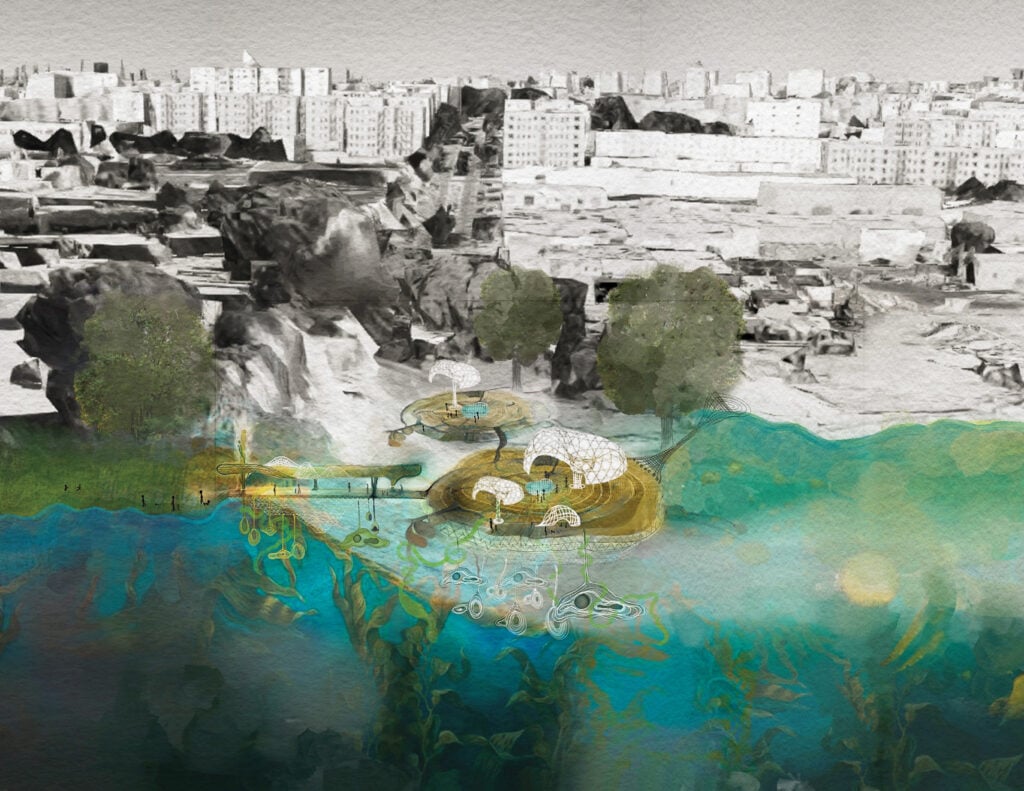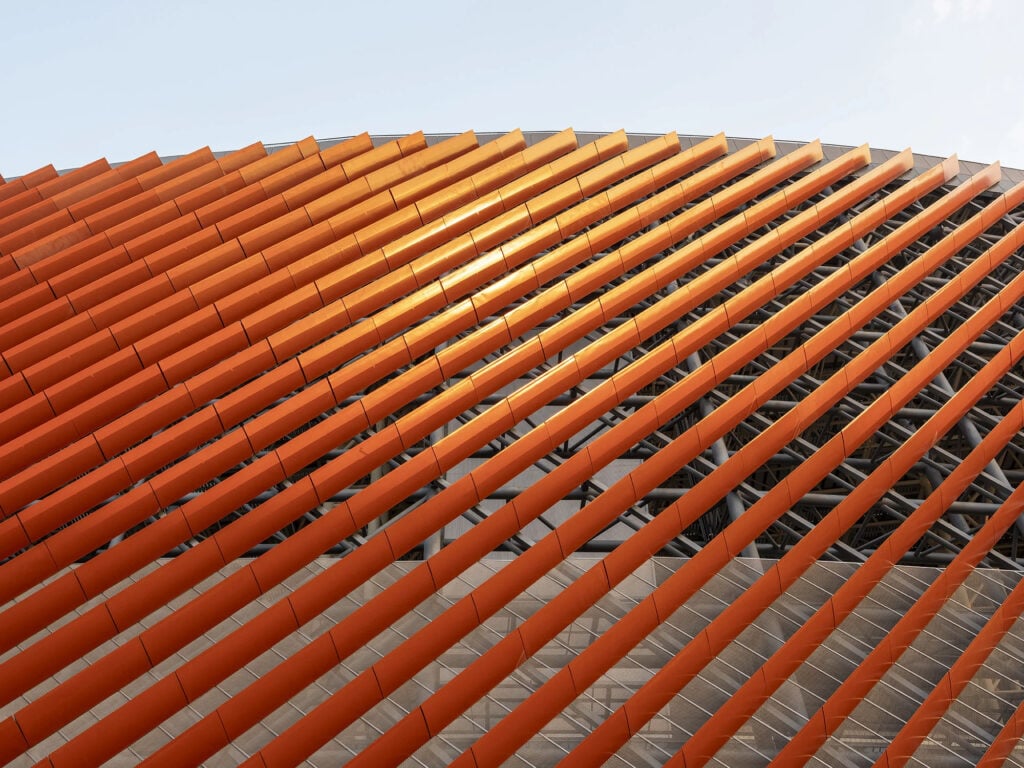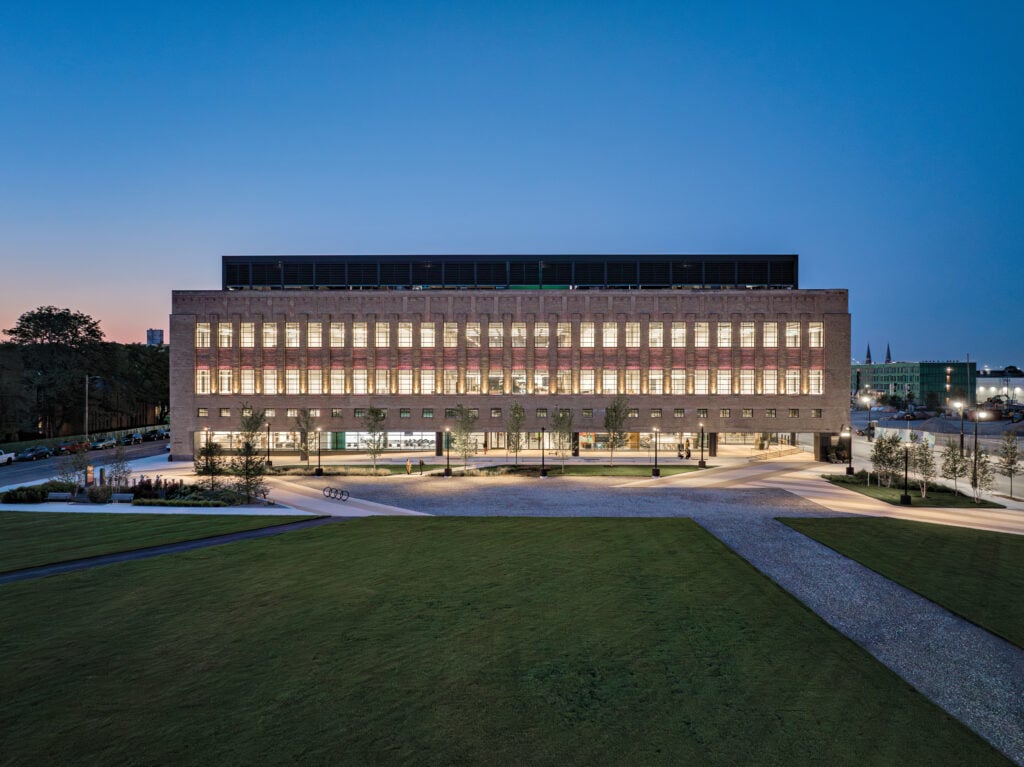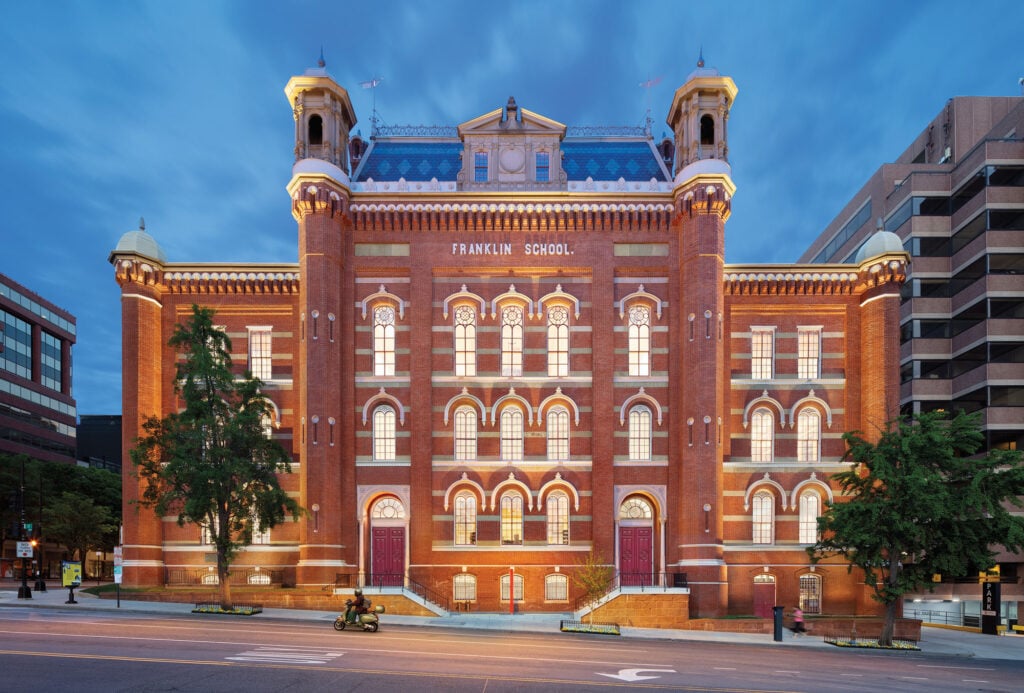
May 25, 2022
A School From the 1860s Is Transformed into a Museum of Language
To people living outside the Washington metro area, D.C. is an urban jungle of mid-rise, marble-clad government buildings set in a perplexing street grid. This is partly true. But the nation’s capital has its fair share of architectural gems that buck the white-marble trope. One of these is the Franklin School, designed by German architect Adolf Cluss in the 1860s. Recently restored by New York–founded Beyer Blinder Belle Architects & Planners (BBB), the building is now home to Planet Word, the country’s first interactive language arts museum.
Cluss designed the Renaissance Revival building as the flagship of eight public schools scattered throughout the city. Designated a National Historic Landmark in 1996, it has been restored multiple times over the years but sat abandoned before project architect Gretchen K. Pfaehler, a partner at BBB’s D.C. office, got a call from Ann Friedman, founder and CEO of Planet Word.
“I chose BBB after interviewing other D.C. architects because of their reputation for working on historic renovations,” Friedman says.

Pfaehler, a self-described Cluss acolyte, says the Franklin School is “a spectacular building” with an enviable location overlooking the newly renovated Franklin Park. It also has a vaunted place in the history of language: Alexander Graham Bell sent the first wireless transmission of the human voice from the top floor.
The striking red-brick building’s original details include large arched windows, a slate-topped mansard roof, and cast-iron exterior moldings, as well as an interior cast-iron stairway that winds up its spine. Cluss, who was sometimes referred to as the “Red Architect” because of his communist sympathies along with a penchant for brick, clad almost all his buildings in the material.
Despite sitting neglected for years, the former school had only minimal damage including water intrusion in various locations and some superficial deterioration. “The building itself, the structure, the roof, and the exterior were in very good condition and needed a light touch,” Pfaehler says.
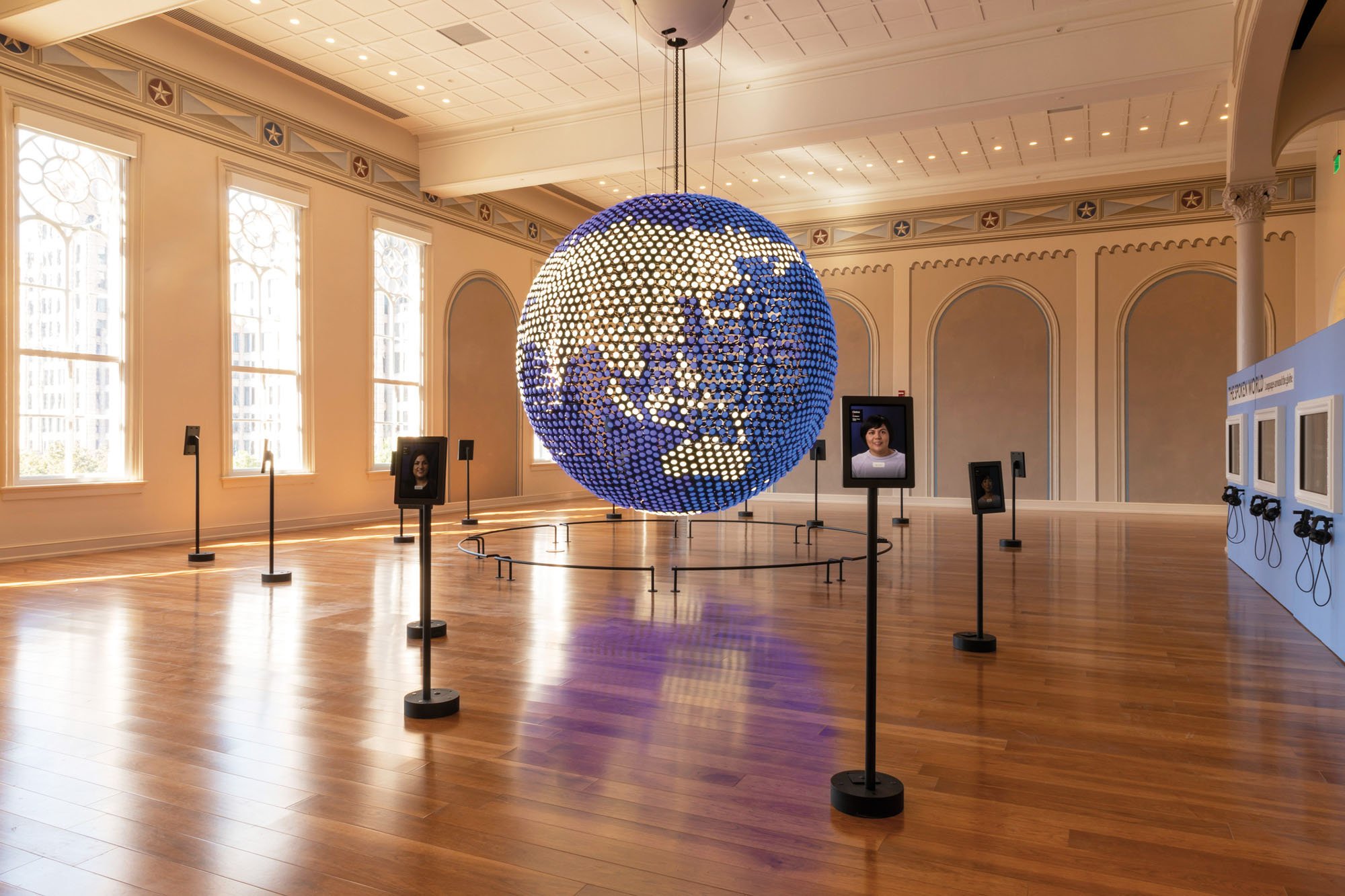
Designing modern interiors within historic buildings can be challenging, but the Franklin School was so well designed that the team was able to take a subtle approach. Because of the sloping site, the architects moved the entrance and a new terrace to the north side on K Street to meet accessibility needs.
From there, visitors enter a main hall on the first floor slightly above street level, while the level below holds the back-of-house spaces such as a staff lounge and storage. As one proceeds upward, most of the gallery spaces flank the north side of the building, while the south side accommodates a restaurant on the ground floor, an auditorium on the first floor, a series of classrooms on the second floor, and a paid exhibit on the third floor. “The design maintains the use and the function of those old spaces, and we didn’t have to modify them much in terms of how they were laid out and finished,” Pfaehler says.
BBB rehabilitated an existing central space on the third floor, turning it into the Great Hall, an event space and the Spoken World gallery. Previously unused attic space was also transformed into an event space called the Mansard Room, which features exposed timber framing. The two rooms showcase original craftsmanship, including frescoes with replicated trompe l’oeil details. The team also retained the cast-iron stairs, adding glass and a new handrail to meet code.

Not all of the architects’ interventions were visible. “We had to get pretty creative in terms of heating, cooling, and ventilating the space because we had limited areas where we could put large cooling towers,”
Pfaehler says. “We had to make them almost [disappear] on one side on the fourth floor, opposite the Mansard Room. On the north side, we have a roof terrace, but on the south side, we have the mechanical systems hidden behind a low fence.”
Ultraviolet lights with mechanical scrubbers clean the air, and to meet the district’s strict stormwater runoff requirements, the architects added a retention system and a low-profile vegetated roof to absorb as much rainwater as possible.
The result of their efforts is a light-filled museum with high ceilings, sumptuous millwork in the second-floor Schwarzman Family Library, and restored arch windows that add drama inside and out.
“Visitors to the museum comment on how the beauty of the restored building enhances and complements their experience,” Friedman says. “The restoration and rehabilitation of the Franklin School has exceeded my expectations.”
Would you like to comment on this article? Send your thoughts to: [email protected]
Related
Profiles
Zoha Tasneem Centers Empathy and Ecology
The Parsons MFA interior design graduate has created an “amphibian interior” that responds to rising sea levels and their impacts on coastal communities.
Viewpoints
How Can We Design Buildings to Heal, Not Harm?
Jason McLennan—regenerative design pioneer and chief sustainability officer at Perkins&Will—on creating buildings that restore, replenish, and revive the natural world.
Products
Behind the Fine Art and Science of Glazing
Architects today are thinking beyond the curtain wall, using glass to deliver high energy performance and better comfort in a variety of buildings.





