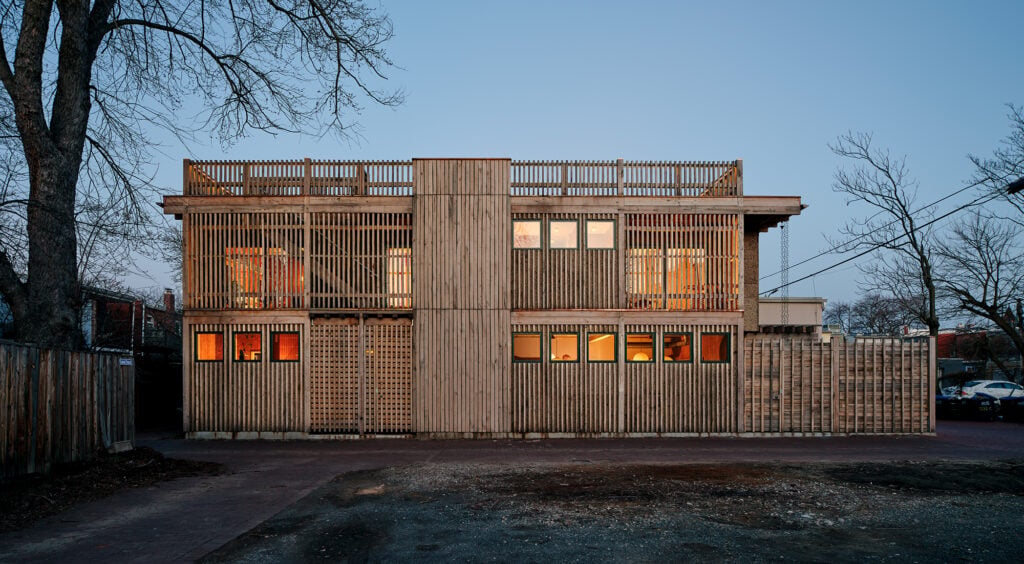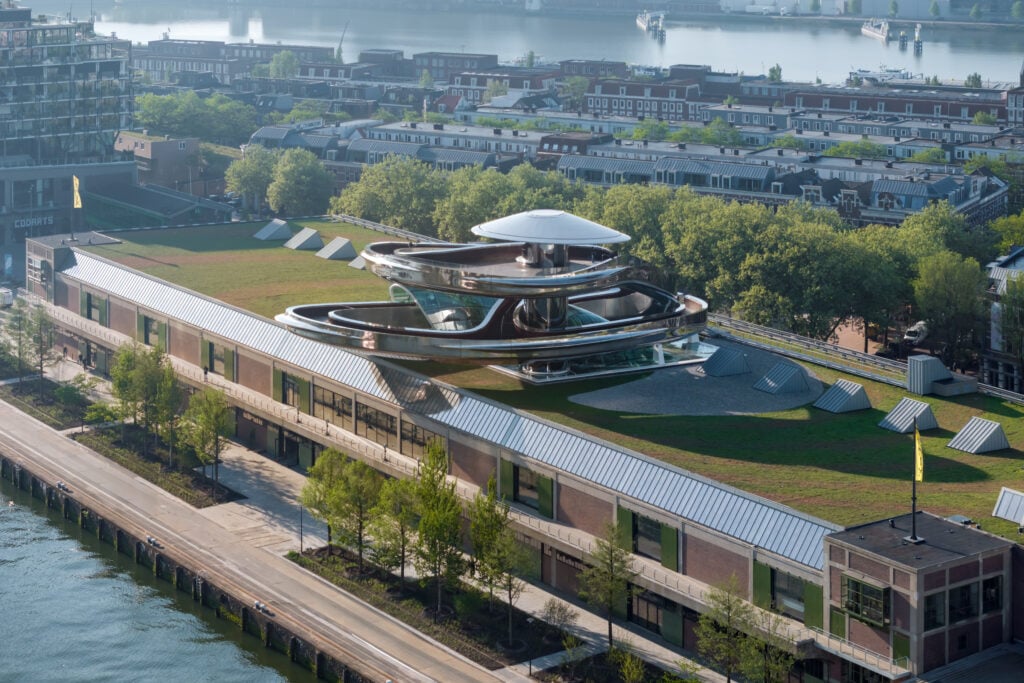
January 12, 2023
Tel Aviv’s Reuse Run Isn’t Just About Architecture
Like countless other cities eager to translate their architectural patrimony into forms and uses more legible for people and profit, Tel Aviv has been enjoying a reuse renaissance. The city is home to a trove of oft-touted Modernist structures within its UNESCO-listed “White City”, which continue to attract developer attention, but lately, architects and planners have revisited built vestiges of earlier periods and different scales, adapting them to the needs of an increasingly well-heeled populace, not to mention the international year-round jet set that descends on a highly promoted culinary, nightlife, and beach scene.

After World War II and the establishment of the State of Israel, rapid urban growth muddled the intentions of the city’s first urban plan, drawn up in 1925 by the eccentric Scottish scientist-planner Patrick Geddes, as well as the utopian dreams of Bauhaus-influenced Jewish architects who immigrated to Palestine in the 1930s and flouted different aspects of the 1925 plan. Recently, a desire to refurbish those buildings seems to have left no building or typology in the city center untouched. On Rothschild Boulevard—the Champs Elysees, if you will, of Tel Aviv—the 11-room luxury hotel R48 has set up shop in a 1933 building restored by local firm AN+. A few years ago, the building’s beige stone skeleton laid exposed and dilapidated, but the hotel’s Toronto-based husband-and-wife owners have commissioned a complete overhaul, refurbishing its exterior stucco, ribbon balconies, and original staircase, and soaking the building with white paint. Behind the original 1930s building is a new glass addition, also designed by AN+, that proudly offers views onto a Piet Oudolf–conceived landscape. Rooms start at $1,500 per night.

Additions seem to be both a market demand and architectural inevitability in central Tel Aviv, where projects need to provide a maximal number of units while adhering to the city’s stringent preservation code. The veteran firm Kimmel Eshkolot, which made a name for itself renovating old houses in the now-tony southern district of Neve Tzedek, has recently completed a reuse project that demonstrates this balance and offers a window into the complex institutional landscape of preservation in the city. At Allenby 52 and 54, two Eclectic-style buildings in the city center are linked by a shared entry plaza and ground-floor retail space. But the structures were categorized under a different preservation class and were therefore subject to different sets of rules. This allowed Kimmel Eshkolot’s addition—hovering behind the two original structures—to cantilever over one and not the other. “Within the same zoning plan,” cofounder Michal Eshkolot muses, “there are different rules and categories that dictate different decisions on how you can build.”
The city enforced a high standard of preservation, Eshkolot recalls, including surprise visits from municipal authorities and extensive meetings. But the firm also wanted an outcome that was faithful to the original aesthetic intent, including consulting local archives and working with a specialist architect. “We found a lot of material and we used all of it to preserve the buildings very accurately,” Eshkolot says. Deciding on the paint color for the facade was an example of the quandaries of conservation: The buildings had been painted over several times, prompting the architects to decide which color, and which era, they wanted to revive. “We had the possibility to choose,” Eshkolot says. “We had this flexibility.”

What they landed on—pastel blues and gray-beiges—are a refreshing break from the White City’s imposing whiteness and align well with the buildings’ Eclectic style, the sometimes-snubbed period in Tel Aviv that preceded the Bauhaus’s arrival in the 1930s. “It really gives you the spirit of the 1920s in Tel Aviv,” Eshkolot says. The Eclectic movement demonstrated a willingness to incorporate detailing and combine Modernist and more traditional or vernacular forms, instead of seeing the existing environment as a tabula rasa, emptied of human habitation and ripe for development. Even today, Eshkolot says, “Architects use a lot of the vocabulary of the Bauhaus and Modernist style, whereas the Eclectic style is left behind as just a beautiful building.”
Local architects Bar Orian had a very different approach to working with an Eclectic style building: At Villa Rothschild, originally designed by the Russian-born architect Joseph Berlin in the 1920s, the firm was also constrained by strict preservation guidelines and could only build around the existing structure. This resulted in two glassy volumes with black-steel balconies flanking the Joseph Berlin building, which the architects decided to paint in bright white. A deliberate effort to mimic the city’s Bauhaus surroundings and “neutralize” the dreamier aspects of the original Eclectic construction, it’s a bold and somewhat controversial approach. The volumetric strategy also recalls the firm’s Zamenhof Compound from a few years ago, a new 24-unit apartment building that occupies the rump of a 1935 medical clinic and three additions that rather sneakily mimic the Bauhausian surroundings.

At the southern edge of Neve Tzedek, as Tel Aviv blends into Jaffa, a historically Arab community whose viability there is threatened by nationalism-flavored gentrification, another reuse project is unfolding at the scale of infrastructure and urban design. Gan Mesilla (“Rail Park”) is a roughly one-kilometer-long bike-and-pedestrian greenway linking Rothschild Boulevard and the beach—Tel Aviv’s answer to the High Line and the dozens of linear reuse parks that have been created in its image. It runs through a long-disused, below-grade stretch of the Ottoman-era Jaffa–Jerusalem railway and encompasses a new light rail station, part of a huge transportation project that has brought noise and chaos to the city in recent years. The railway’s original stone retaining walls have been preserved, now flanking an array of pedestrian and bike paths, benches and other site furniture, and lushly planted gardens and lawns.

But the real significance of the project relates to the broader geography in which it sits. “The municipality was extremely eager to re-plan and ameliorate the area, knowing this is key to improve the urban connections all around,” recalls Maya Zarnitsky Debbi, a partner at the architecture firm KKE, which designed the park and new rail station. Situated at the junction of Tel Aviv’s booming southern neighborhoods and at the seam with historic and threatened Jaffa, the area is dense and busy, and was long devoid of any real open space or respite from the sun. This spatial and political setting, compounded with the fact that the park is already immensely popular even before the long-delayed light rail system actually opens to the public, shows why concerted, equity-oriented municipal planning will be necessary if the city is to successfully navigate rapid growth within its highly fraught social context.

Would you like to comment on this article? Send your thoughts to: [email protected]
Related
Profiles
BLDUS Brings a ‘Farm-to-Shelter’ Approach to American Design
The Washington D.C.–based firm BLDUS is imagining a new American vernacular through natural materials and thoughtful placemaking.
Projects
MAD Architects’ FENIX is the World’s First Art Museum Dedicated to Migration
Located in Rotterdam, FENIX is also the Beijing-based firm’s first European museum project.
Products
Discover the Winners of the METROPOLISLikes 2025 Awards
This year’s product releases at NeoCon and Design Days signal a transformation in interior design.





