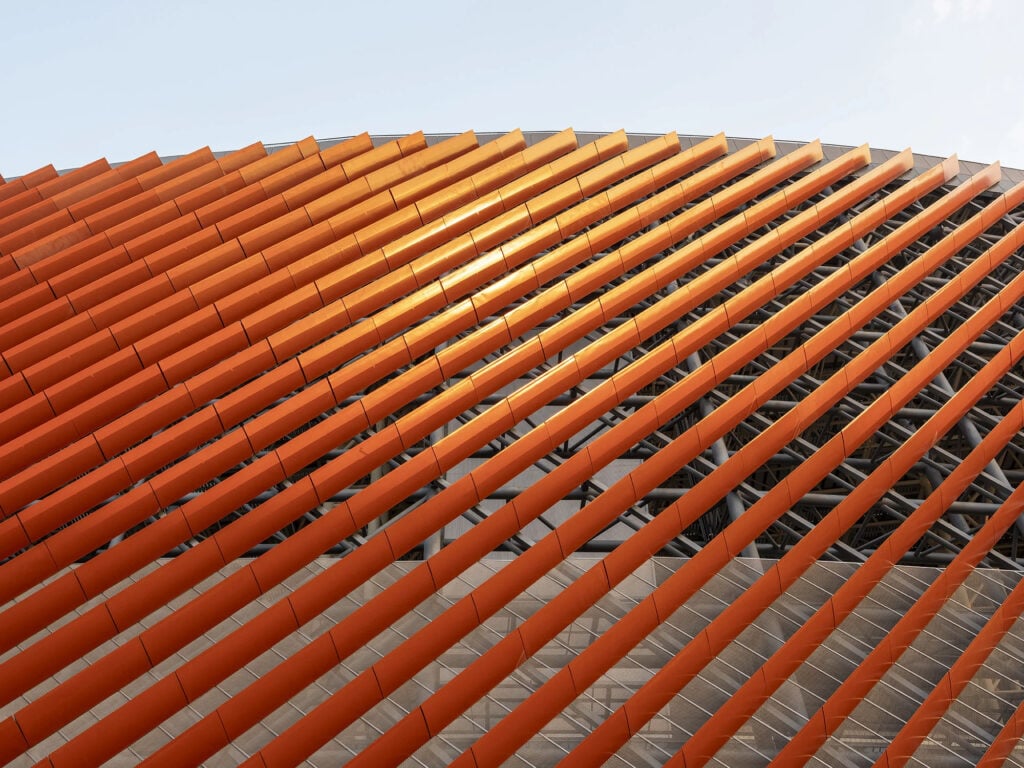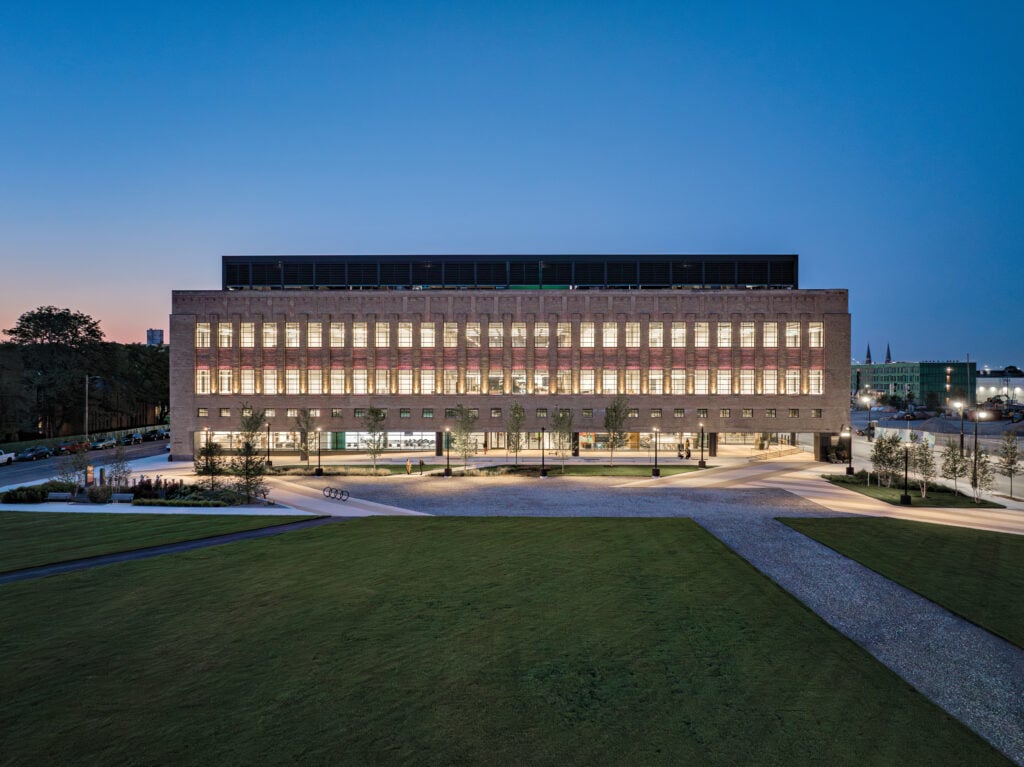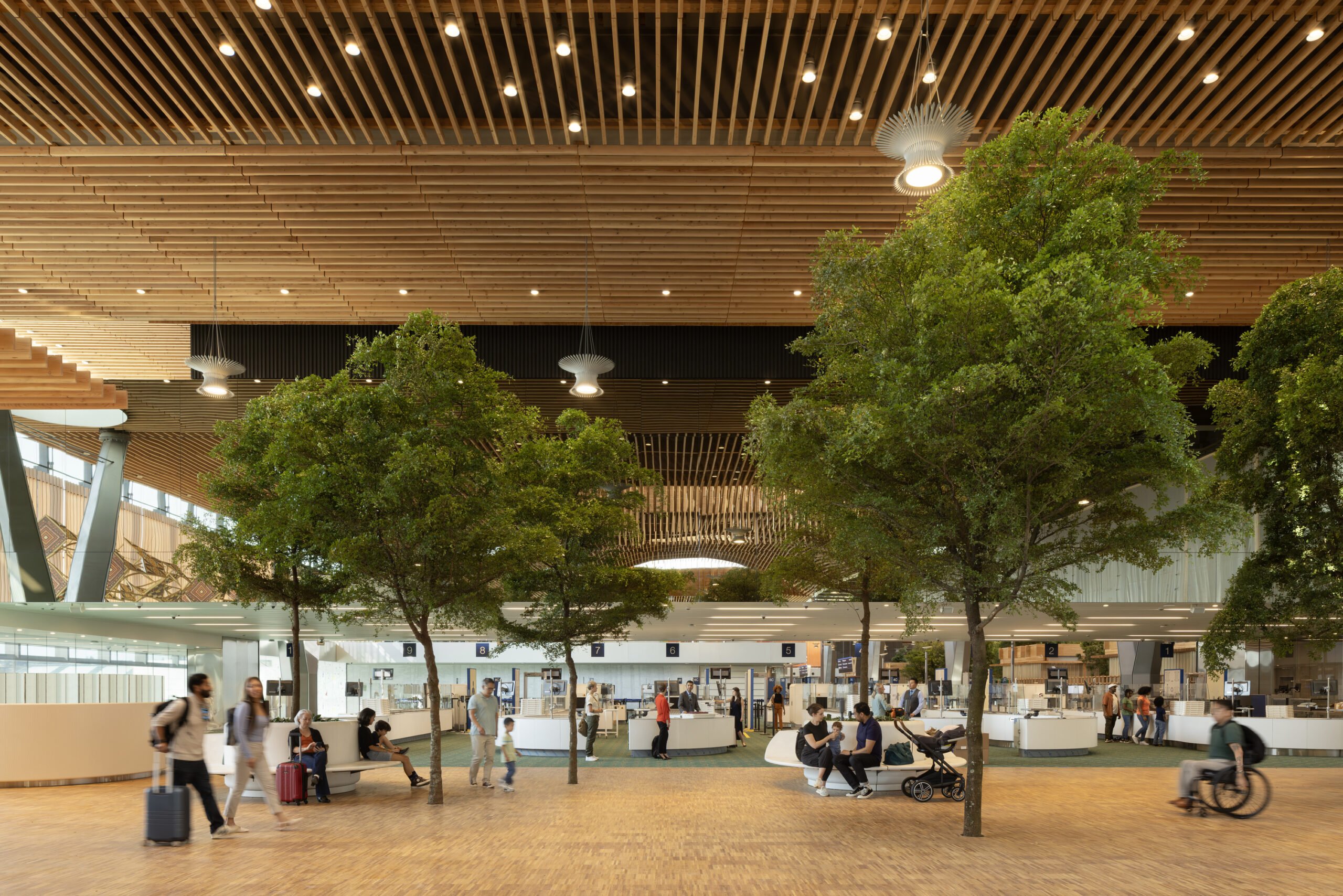
February 7, 2025
New Research Expands the Possibilities of Biophilic Design
As Terrapin Bright Green marks the 10th anniversary of its 14 Patterns of Biophilic Design, Browning and Ryan reflect on how their research has shaped the field, including the introduction of a new pattern: “Awe.” They share how these principles deliver measurable outcomes in projects like the reimagined Portland International Airport, where stress-filled spaces became calming, passenger-friendly environments under the terminal’s nine-acre roof.
Their conversation offers insight into how biophilic strategies—from nature-inspired fractals to immersive natural elements—are improving well-being, reducing stress, and redefining the built environment. Read an excerpt from their conversation below, or listen to the full episode on the Surround Podcast Network.
Avi Rajagopal (AR): What is biophilic design?
Bill Browning (BB): Biophilia is the term coined by the social psychologist Erich Fromm. It comes from the Greek roots bios = life, and philia = love of life. The working definition that we tend to see most frequently comes from Harvard biologist E. O. Wilson: an innate affiliation with life and lifelike processes. What we’re doing is trying to find how experiences of nature affect people and translate that into the built environment.
AR: This idea of bringing the built and natural environments closer together is at the heart of so much work today. There’s been a big movement in this space since you founded Terrapin Bright Green. How does biophilia fit into your broader sustainability consulting?
BB: Before Terrapin, at Rocky Mountain Institute, we collected early case studies on green buildings and saw unexpected gains in worker productivity. We wrote Greening the Building and the Bottom Line, covering eight case studies of increased worker productivity in green buildings.
My co-author was able to pull some money together when he was at the Department of Energy to do an experiment looking at what would happen when 700 people moved out of a windowless factory for Herman Miller into a brand-new daylit building designed by William McDonough. It had windows all around that looked out onto a restored prairie landscape. One of the researchers from the federal government who helped put the experiment together, Judith Heerwagen, said, “I think if we see a gain in productivity, it may be due to an effect of biophilia.” Which, in 1995, was a term I’d never heard.
Partway through the experiment, we didn’t think we were going to get anything out of it because the data was messy, until the data was sorted by shift. We realized light levels were the same throughout, but the predominant difference was during the daytime. You could see out to that incredible landscape. That was our wake-up call around biophilia.
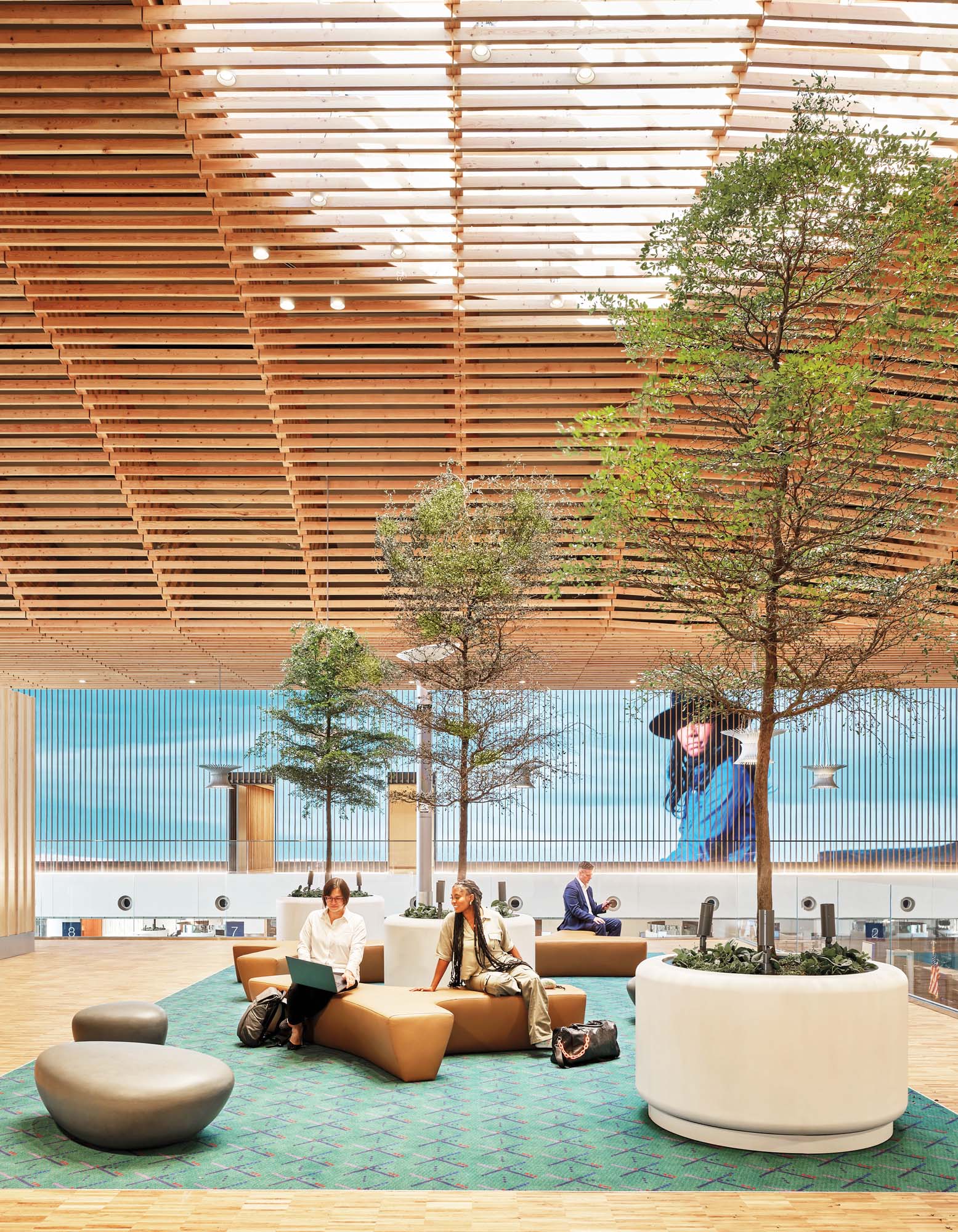
AR: Fast forward to 2014, you published The 14 Patterns of Biophilic Design, which you recently launched the 10th-anniversary edition of. Tell us about codifying some of those key patterns in biophilic design?
Katie Ryan (KR): In 2010, we started writing The Economics of Biophilia. And in 2012, when we published that book, Bill’s colleague and friend, Mary Dage, picked it up and said, “You know, this is something that we can use at Google. Why don’t you come and help us look at what the possibilities are?”
When we were working with them, we were bringing together all the research that we could find to really understand where the opportunities are. What is the science? Is there something here supporting these different experiences? That was the beginning of the development of these 14 patterns.
We did our work for Google for several years, but an outcome for Terrapin was The 14 Patterns of Biophilic Design. Each pattern is based on having a robust enough collection of science. We also recognize that there are other experiences in nature, but there were probably 20 or so on the list. In the end, it was the 14 that had the research that we could say, “Yes, there’s something clearly here.”
BB: We categorize them into three broad categories. The first we call Nature in the Space, which are direct experiences of nature in the built environment: daylight, breezes, and the presence of water. The second bucket is Natural Analog, which are indirect experiences of nature, things like using natural materials, biomorphic forms, fractal patterns, and nature-based complexity and order. These are things that occur a lot in nature and can be translated directly into human design. The third category, we call the Nature of the Space. These are spatial conditions that occur within nature. What we saw were different patterns supported by different outcomes. If I know the needs of the people using my space, I can use that to help filter which pattern might be most appropriate to support those outcomes for those people. Some patterns support multiple outcomes, and some only support one or two. So, now it’s 14, now 15 patterns.
AR: Tell us about Pattern 15.
KR: We weren’t finding the science that really showed that it was enough to call 15 its own pattern. So, it got shelved until maybe five years ago, when it surfaced again. We started to see research emerge and rediscovered it. In some cases, it began to paint a clearer picture of what the experience of awe really does for us, and that got exciting for a lot of people, not just us.
AR: What is the kind of outcome that “awe” is connected to? What kind of research convinced you? And how does it become a pattern?
BB: When we think of “awe,” we think of the grand experiences. Walking up to the edge of the Grand Canyon for the very first time, people stop, their eyes get wide, and their mouths drop open. That’s the part of the physical response. We now know that the brain response is unique. It’s literally an overloading of the medial prefrontal cortex. The scientific definition of awe is two parts. The first is an overwhelming experience, and then the second requires you to recalibrate. So, you can have an overwhelming experience, but it isn’t until you have those two together—the need to recalibrate—that it truly becomes awe.
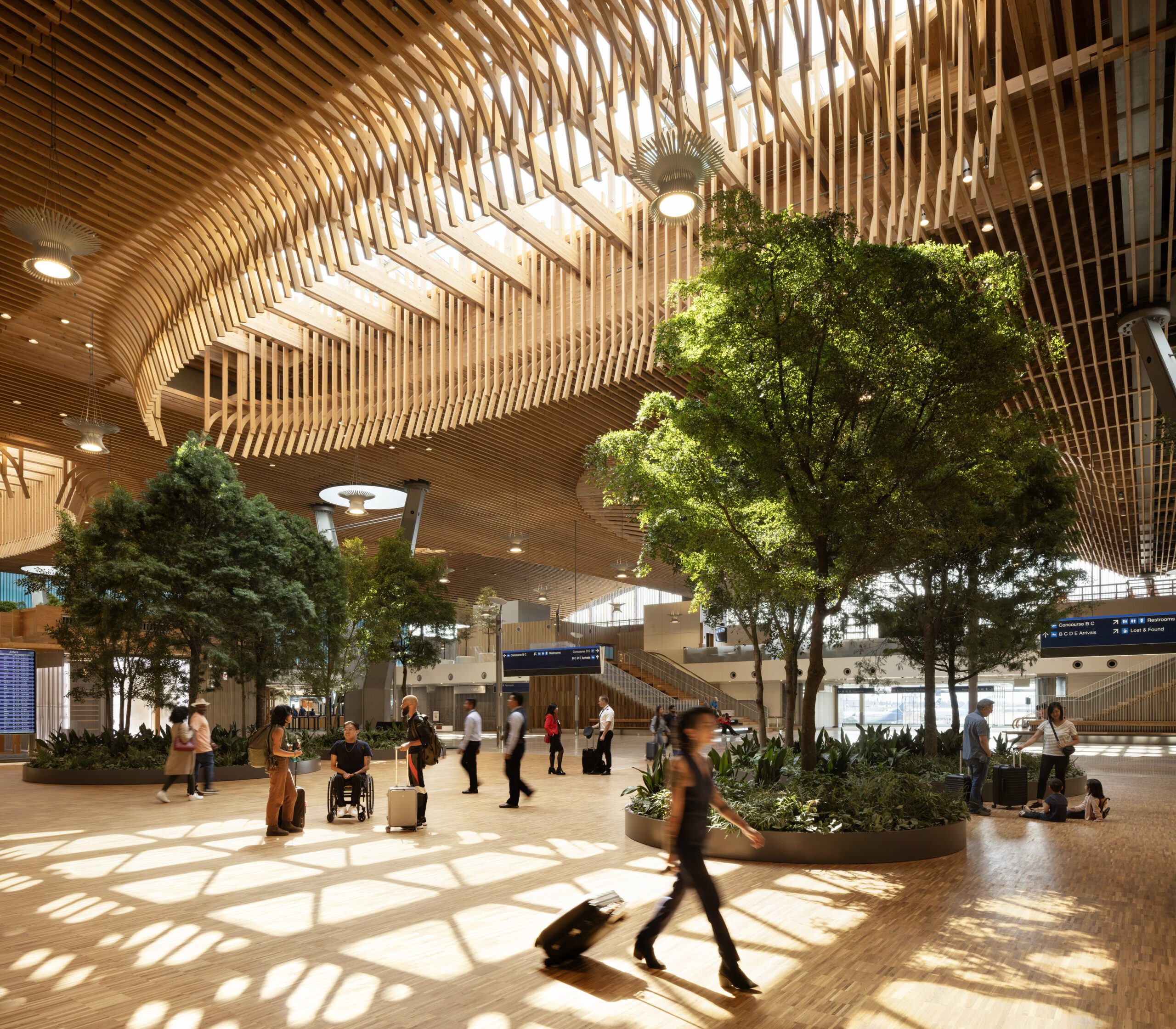
AR: You worked with ZGF on the Portland PDX terminal. Talk to us about the design of that space. What do passengers experience as they go through the terminal?
KR: The first effort was initiated by ZGF. It was to look at all the different user types. Once we start spelling out who they are, we could better understand what types of experiences they need or are likely to encounter as they walk through a space and map them out—understanding what path they might take, where they might need to pause, what might stress them out, and where there were overlaps between the various user groups. Where were the overlaps in stress experiences?
The stress-inducing experiences were pretty clear once you started to overlap those pathways. We’re not going to put biophilia everywhere, so how do we concentrate the experiences to have the best outcome for the most people? There are a number of locations throughout the airport where these targeted interventions happen. And with each of those, there are certain patterns that are used.
But then there are other patterns that you’ll see in many locations, like the use of plants. It’s quite common throughout the space, but it was deliberate to have canopy trees in the seating area right after the security checkpoint, so that you had this protection overhead, but you could still see through to what’s ahead.
It was about how biophilic design and the strategies weave into the planning and programming in a way it becomes integral and fully embedded in the design.
BB: The skylights that are over the check-in desks produce a light that’s sort of that misty, when it’s a little bit rainy, and it’s filtered light. That’s intentional so that you never get beam daylight shining down on the folks who are working at those desks, trying to see the faces and check people in. But the biggest skylight is over the forest, that transition from ticketing and bag drop to where you’re going through the marketplace, and you first see the lines queuing for TSA. The perimeter of that giant skylight has a wood lattice that comes down and produces amazing light patterns on the floor, along with the trees there.
KR: We wanted to encourage those beams of light. So many airports get it wrong.
BB: Yes, the standard is you come out, dragging, trying to repack your bags, put your shoes on, and all you’ve got is this awful little metal bench. Instead, what if you’re sitting on an almost boulder-shaped planter with a ledge to stand and repack, or an area where you can sit comfortably at different heights—because people vary in height—and put your shoes back on, get things together, while sitting under a tree with plants around you? If you need to recomposure, why not have a space that actually supports it?
KR: In certain places, we want to encourage people to dwell, take in the nature, observe, and maybe even work if they need to. But in recomposure, you need to recompose yourself and move on. We need it to work. It had to provide that experience, that biophysical experience, without encouraging too much dwell time.
AR: It’s a holistically integrated approach. That’s one of the beauties of biophilic design at its greatest—it’s this holistic, integrated, fleshed-out experience.
BB: You know, and what’s nice is it extends across all space types, all building types, and the outcomes really support both the social and economic components of those buildings and spaces.
Listen to “Biophilia: Design Powered by Nature” on the Surround Podcast Network. This season of Deep Green is produced in partnership with Mannington Commercial.
Would you like to comment on this article? Send your thoughts to: [email protected]
Latest
Viewpoints
How Can We Design Buildings to Heal, Not Harm?
Jason McLennan—regenerative design pioneer and chief sustainability officer at Perkins&Will—on creating buildings that restore, replenish, and revive the natural world.
Products
Behind the Fine Art and Science of Glazing
Architects today are thinking beyond the curtain wall, using glass to deliver high energy performance and better comfort in a variety of buildings.



