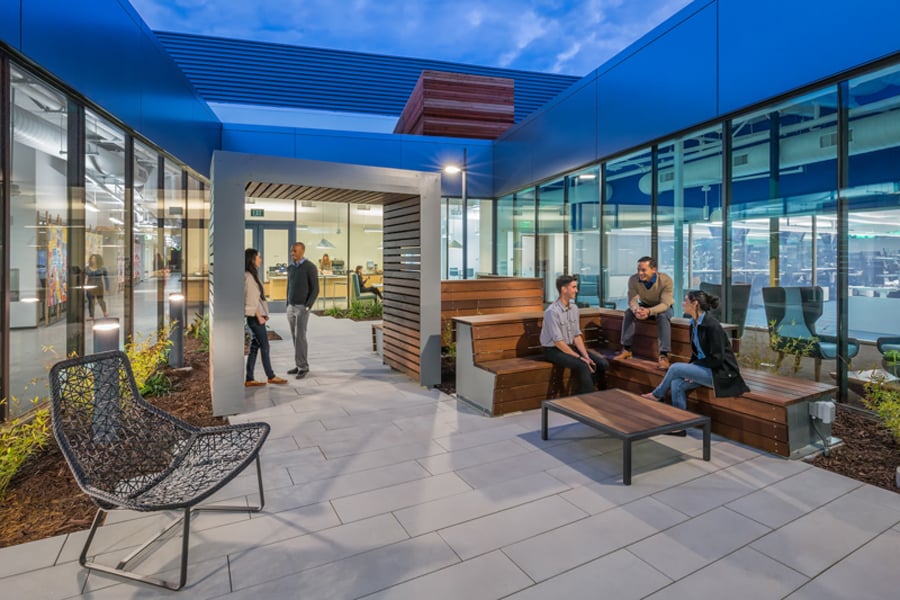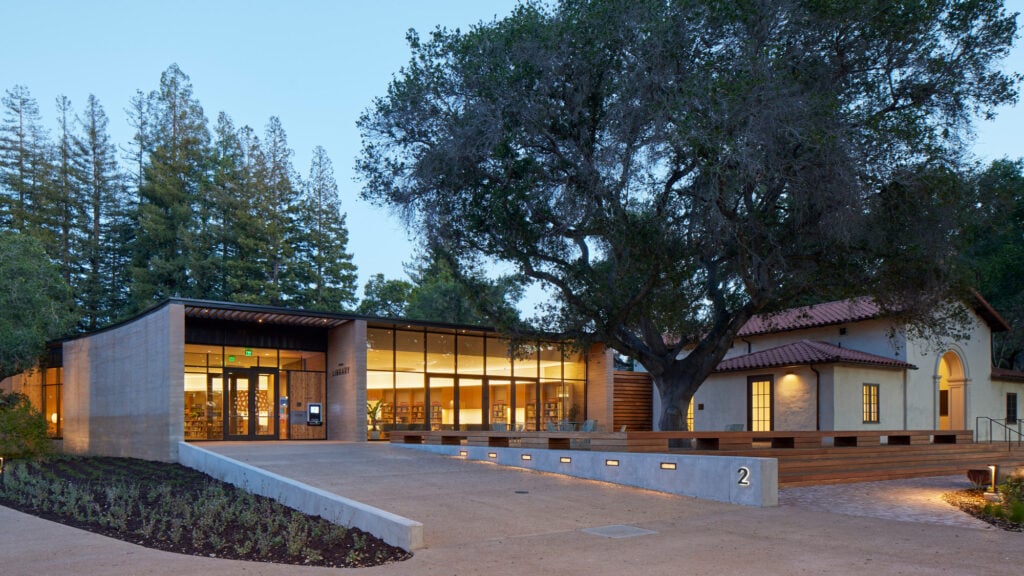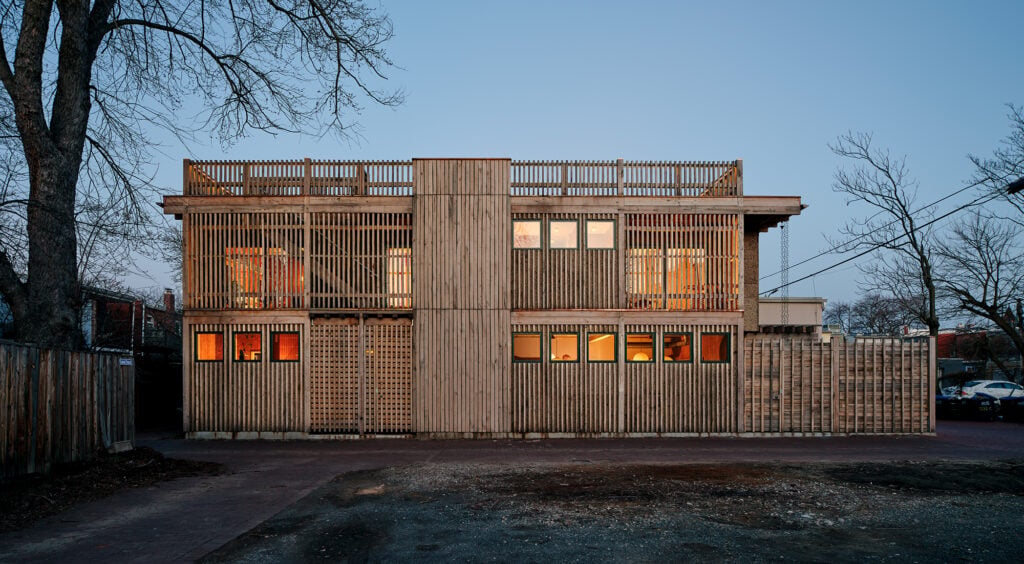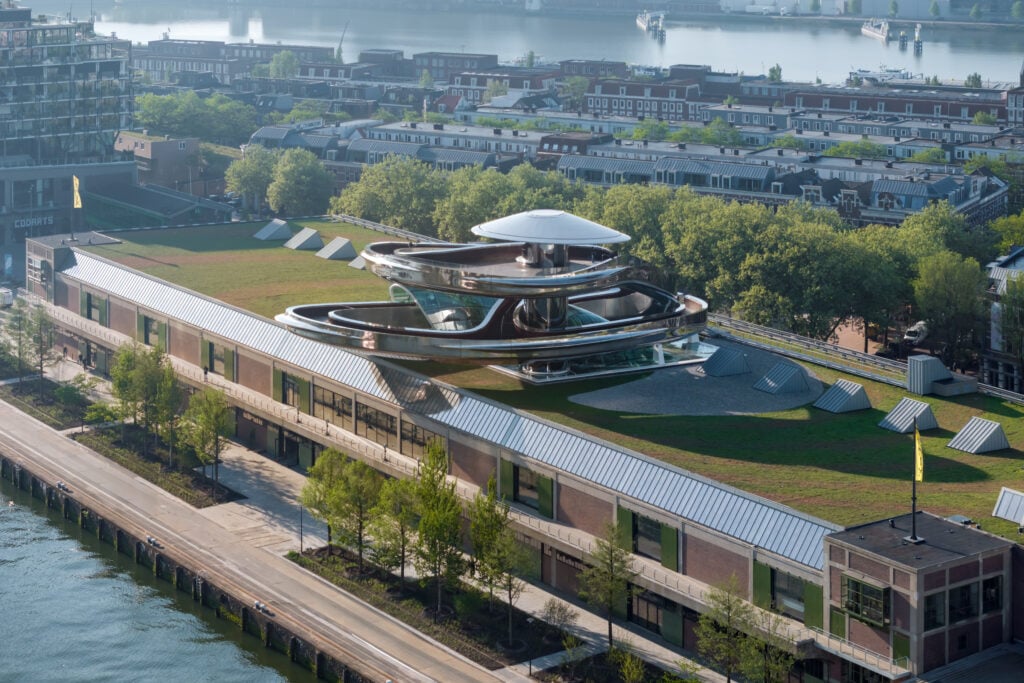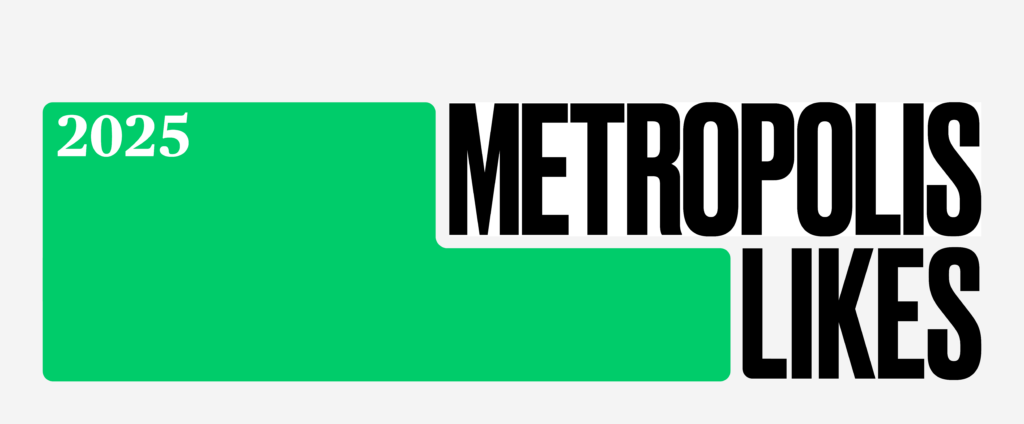
How to Improve the Function and Experience of Outdoor Amenities
Ideally, good outdoor amenities feel like seamless extensions of the indoors, but there are myriad functional challenges that can hamper truly successful outdoor design. In addition to practical considerations—weather, light, power, technology—anticipating how people will use these spaces is complex. The experts who participated in the METROPOLIS Outdoor Design Hackathon suggest that adaptability is key: flexible furniture and fixtures for spaces that can go from day to night, and summer to winter. The resources below offer guidelines and strategies to help designers create comfortable, useful outdoor environments, with special attention given to hospitality and work amenities.
Scroll down for a list of resources or consult the full METROPOLIS Outdoor Amenities Resource.

SWA, Field Guide to Life in Urban Plazas: A Study in New York City
Conducted by SWA’s XL Lab in 2019, the Field Guide to Life in Urban Plazas is an illustrated, design-centric update to William Hollingsworth Whyte’s seminal study of New York street life, The Social Life of Small Urban Spaces, published in 1980. The publication, which employs many of Whyte’s original methods—photography, interviews, and firsthand observation—while also utilizing new technologies such as object detection and machine learning, catalogs the most common behavioral patterns as recorded by the investigators, simultaneously inventing a new language of urban social behavior as it relates to forms of outdoor space (“schooling,” “roosting,” “lizarding”). As a field guide, the book is light on technical guidance, emphasizing instead plaza users’ preferences—the new “rhythms and rituals” of urban life—and leaving specific interventions up to the reader.
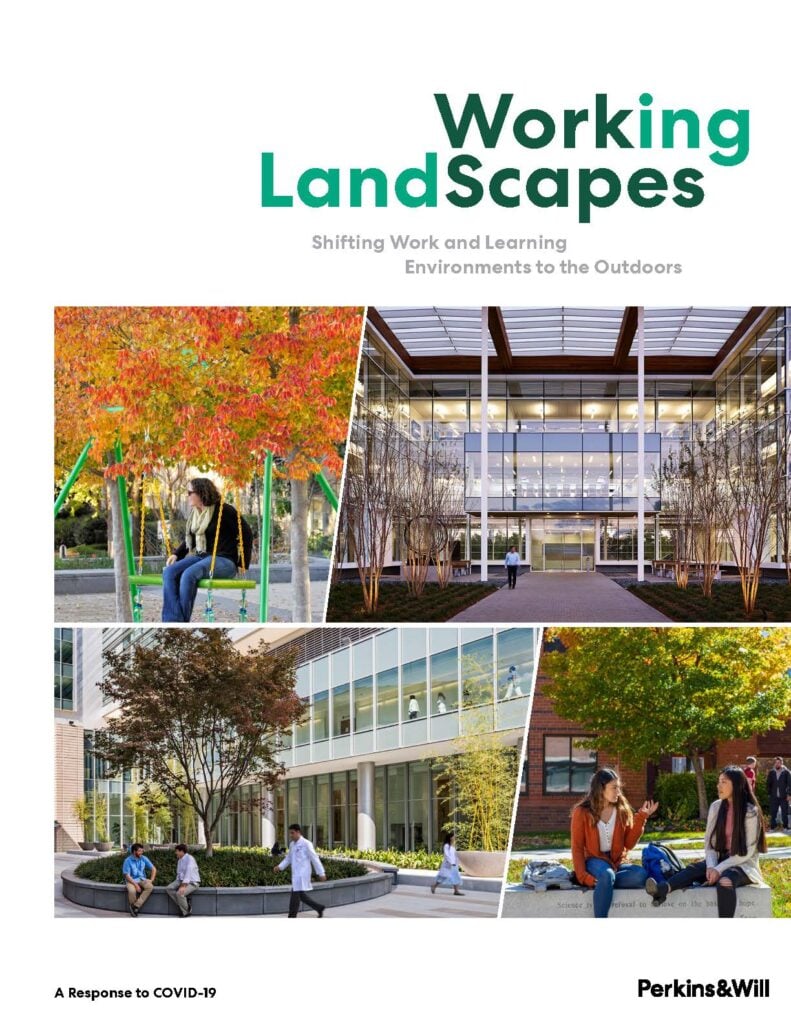
Perkins&Will, Working LandScapes: A Guide to Outdoor Work Solutions
Developed as a response to the COVID-19 pandemic, Perkins&Will’s Working LandScapes compiles a set of scalable ideas and design strategies that are just as relevant in 2023 as they were in 2020. The slim, highly accessible booklet acknowledges that the trend toward outdoor work environments—and the public health research underpinning it—predates our most recent public health crisis. Modular, movable planters with integrated seating—designed to safely accommodate individual work or team meetings—and tables with adjustable shades are just two of the flexible outdoor workspace solutions readers will find within its artfully designed pages.

HOK, Outdoor Workplaces We Love
This compilation of outdoor workspaces designed by HOK is a mini-monograph that can provide visual inspiration for a variety of settings and project types, from large institutional campuses to intimate rooftop terraces. The emphasis on completed projects should provide architects and landscape architects ample inspiration with regard to materials, furnishings, and plant palettes. Admittedly light on detail, each of the 11 examples includes a link to a more complete project page with additional details and photographs.

LPA, Strategies for Activating Outdoor Workspaces
Another pandemic-inspired resource, this quick guide from California and Texas–based design firm LPA draws lessons from the architects’ experience designing outdoor spaces for a variety of corporate clients. Recommended strategies, such as “Integrate technology,” “provide thermal comfort,” and “select agile furniture,” are illustrated with real-world examples from completed projects, including an office campus in Santa Clara, where new indoor-outdoor connections were established through the addition of folding glass doors.
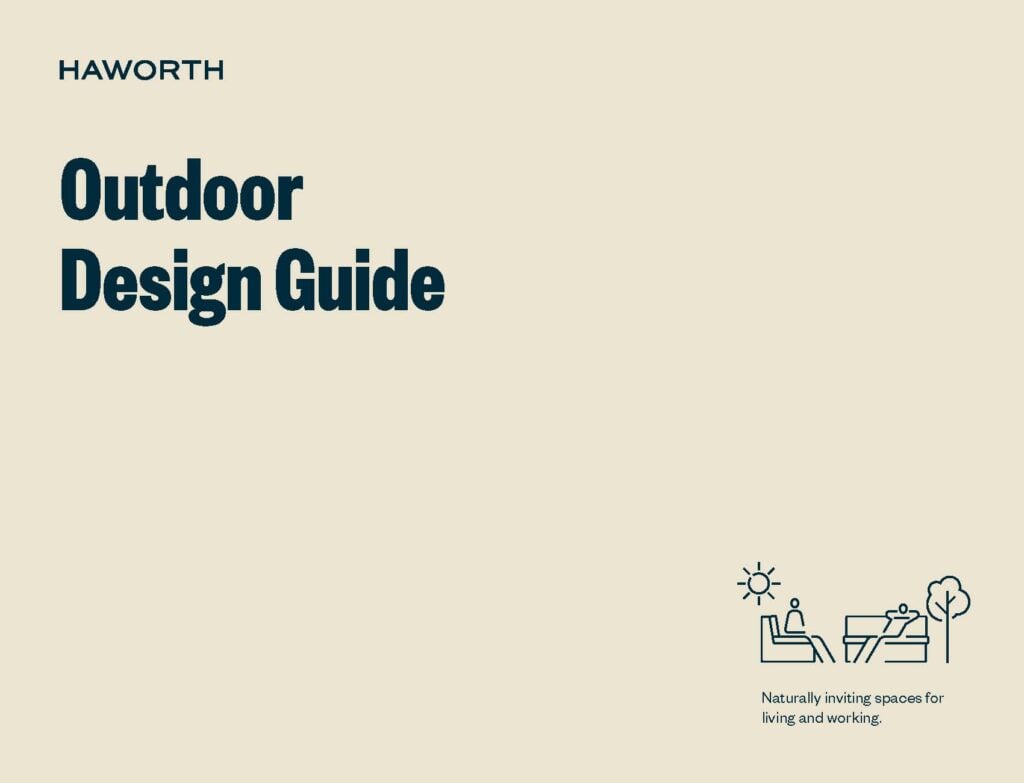
Haworth, Outdoor Design Guide
Organized by project typology, this guide from Haworth begins with a discussion of biophilic design and its connections not just to human health and wellness but to the broader biodiversity crisis and the importance of designing with nature. Its emphasis on converting existing real estate into attractive, functional outdoor workspaces will help designers and their clients successfully evaluate their workplaces for suitable interventions. A practical lookbook, the guide is full of quick tips, as well as statistics on the social, ecological, and economic benefits of integrating natural elements such as living walls or native landscaping into office environments.

Steelcase, Taking the Office Outside
Acknowledging that the trend toward comfortable, productive outdoor workspaces predates the pandemic, Steelcase draws on its experience in 2019 helping LinkedIn extend its office space to the outdoors—which resulted in a permanent, shaded open-air space at the company’s Sunnyvale campus—to compile a list of design tips and subsequent case studies. The tips (e.g. ensure consistent protection from the sun and invest in ergonomic seating to prevent discomfort or injury) and hypothetical environments are followed by examples from Steelcase’s portfolio, including links to featured products.

American Society of Landscape Architects, Outdoor Kitchens Course
Part of the American Society of Landscape Architects’ vast online learning program, the Outdoor Kitchens: Planning + Design Case Study (which is free for ASLA members) is taught by chef, author, and industrial designer Russ Faulk, the Head of Product for Kalamazoo Outdoor Gourmet. A leading manufacturer of luxury outdoor kitchen appliances, the company sponsored this educational course to help designers better respond to the continued demand for outdoor culinary spaces in American homes. Designers will learn about the latest trends and available products, as well as key design considerations, including construction techniques, spatial needs, and unique utility requirements.
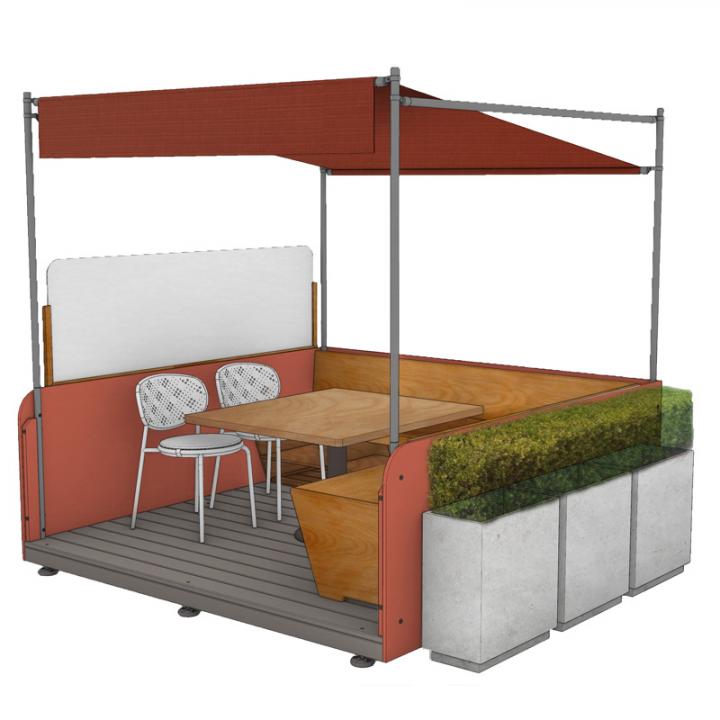
Rockwell Group, DineOut NYC
Although the urgency to create safe, comfortable outdoor dining spaces as a way to support restaurants affected by the pandemic has subsided, many cities have or are in the process of codifying their outdoor dining programs. Informed by six pilot projects with varying street conditions, Rockwell Group’s DineOut NYC Tool Kit is a helpful—and free—resource for architects and restaurant owners looking to create comfortable, all-weather outdoor dining spaces. Formulated as a kit-like module adaptable to a variety of settings, the downloadable guide includes policy guidance, construction drawings for modular covered seating areas, telescoping planters, movable partitions, and more.

Explore the entire Outdoor Amenities Resource here.
The Outdoor Amenities Resource was produced in partnership with Expormim, KFI Studio, Landscape Forms, and Tuuci, with the participation of RIOS, SWA Group, Marvel Architects, Matthews Neilsen (MNLA), Climate Positive Design, and Perkins&Will.
Related Articles on the Function and Experience of Outdoor Amenities
Read More
Viewpoints
Post-COVID, More Office Designs Include Permanent Outdoor Workspaces
Designers are creating more offices that maximize opportunities to work outside.
Projects
Cultivating “A Certain Warmth” Inside 550 Madison, One of Manhattan’s Quirkiest Towers
Snøhetta’s garden completes a softening and repositioning of Philip Johnson’s 550 Madison, formerly the AT&T Building.
Projects
WRNS Studio Designs a Library Where Everything Can be Seen but Not Heard
The San Francisco–based studio’s design for the Bay Area’s Atherton Library incorporates rammed earth and Spanish Revival elements.
Would you like to comment on this article? Send your thoughts to: [email protected]
Latest
Profiles
BLDUS Brings a ‘Farm-to-Shelter’ Approach to American Design
The Washington D.C.–based firm BLDUS is imagining a new American vernacular through natural materials and thoughtful placemaking.
Projects
MAD Architects’ FENIX is the World’s First Art Museum Dedicated to Migration
Located in Rotterdam, FENIX is also the Beijing-based firm’s first European museum project.
Products
Discover the Winners of the METROPOLISLikes 2025 Awards
This year’s product releases at NeoCon and Design Days signal a transformation in interior design.



