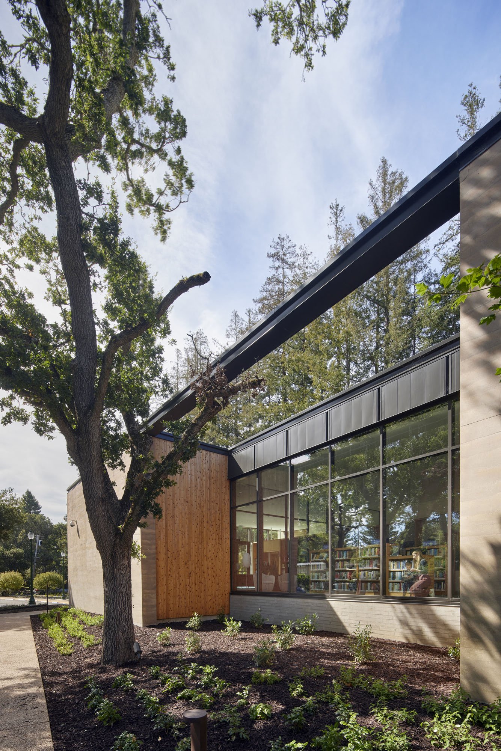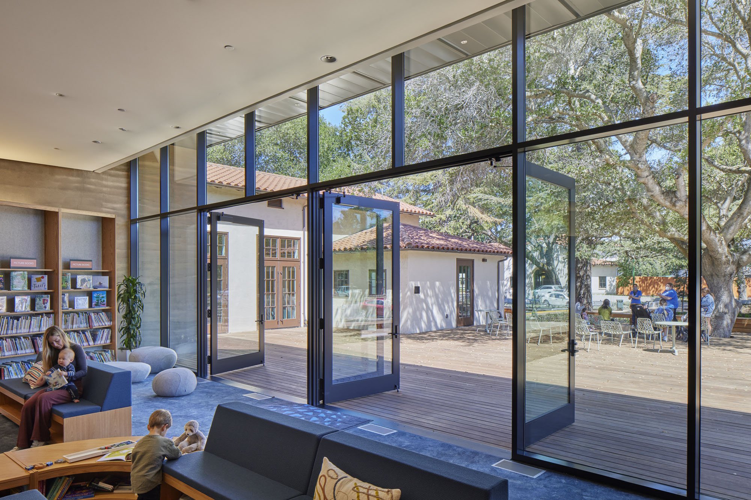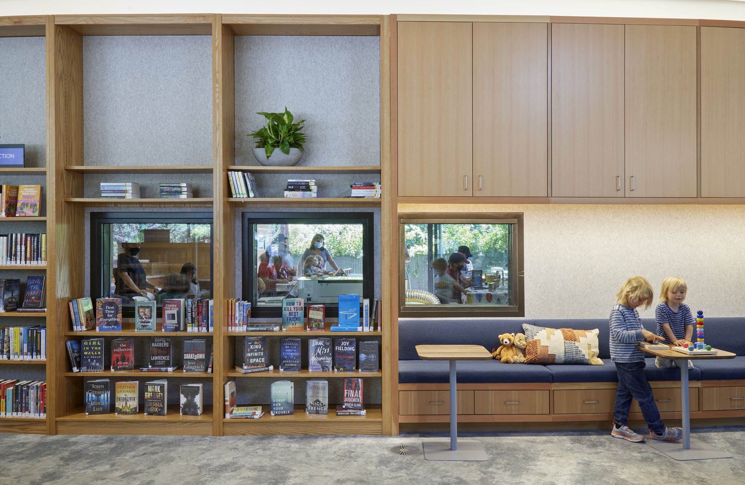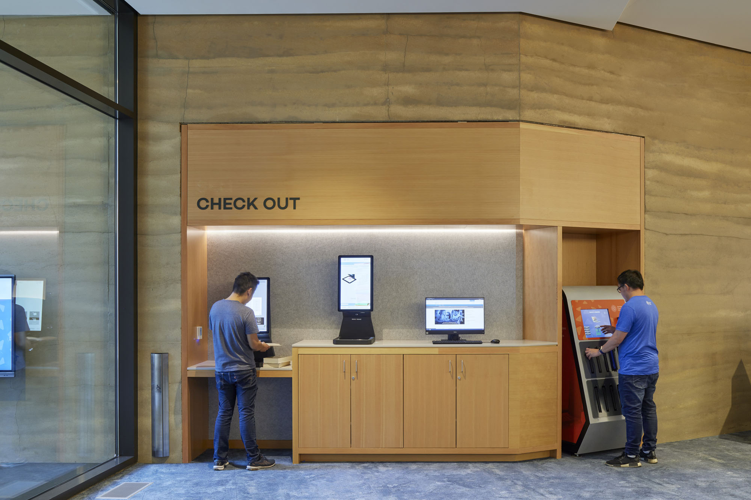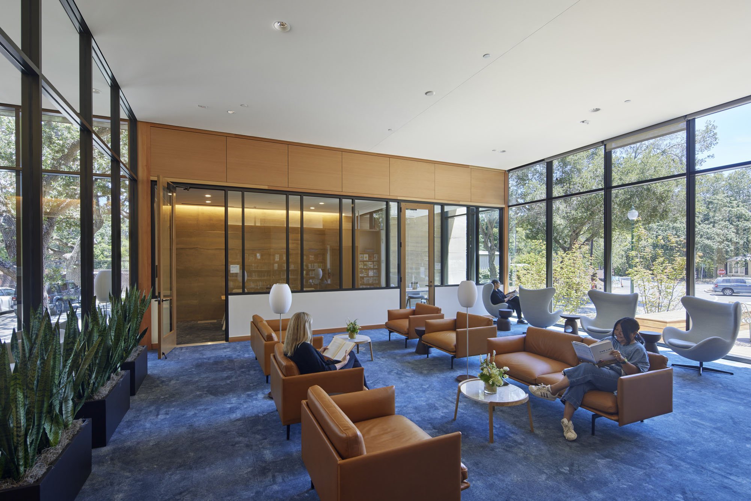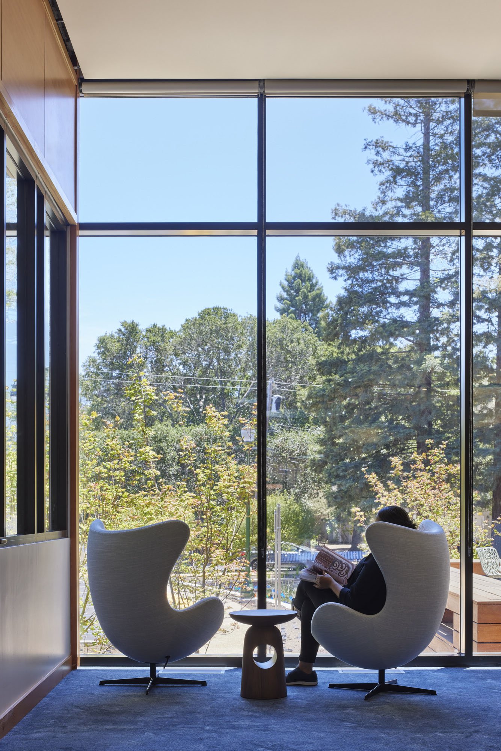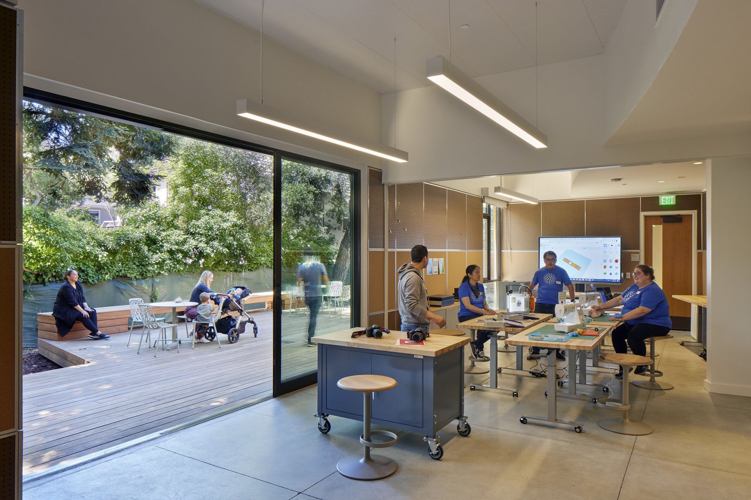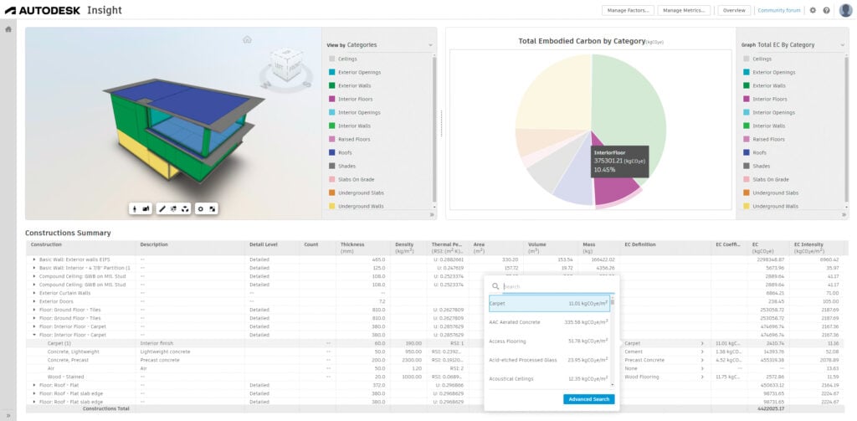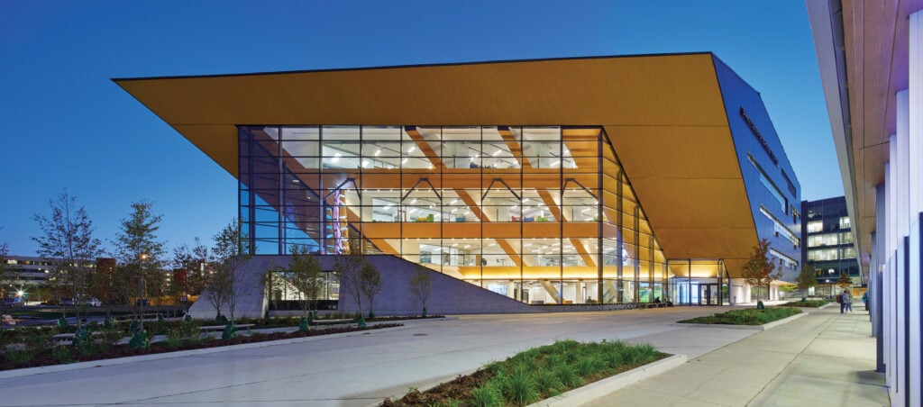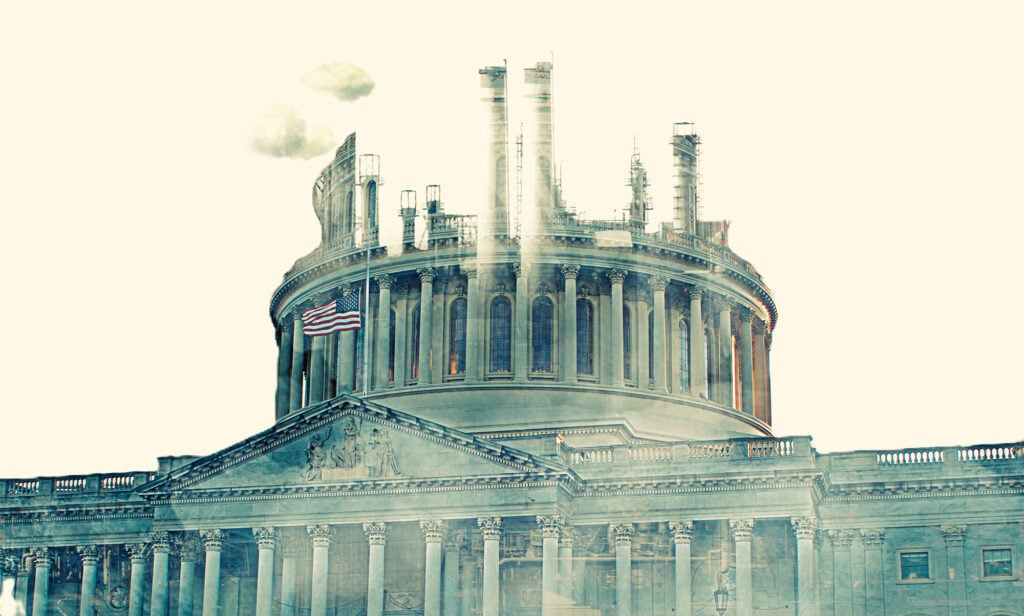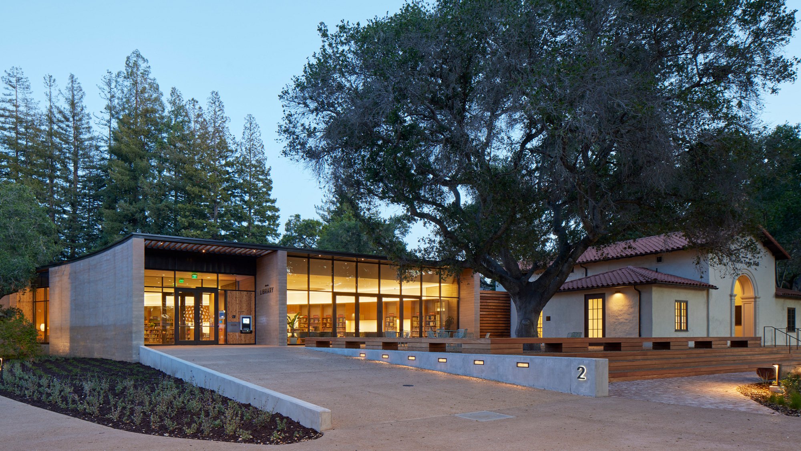
January 23, 2023
WRNS Studio Designs a Library Where Everything Can be Seen but Not Heard
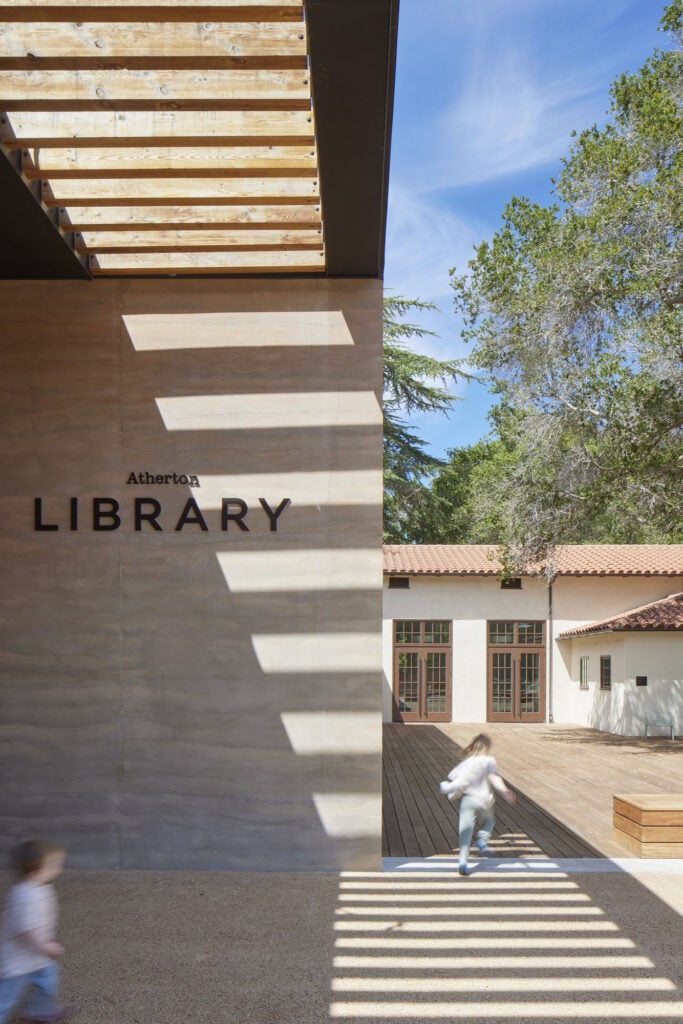
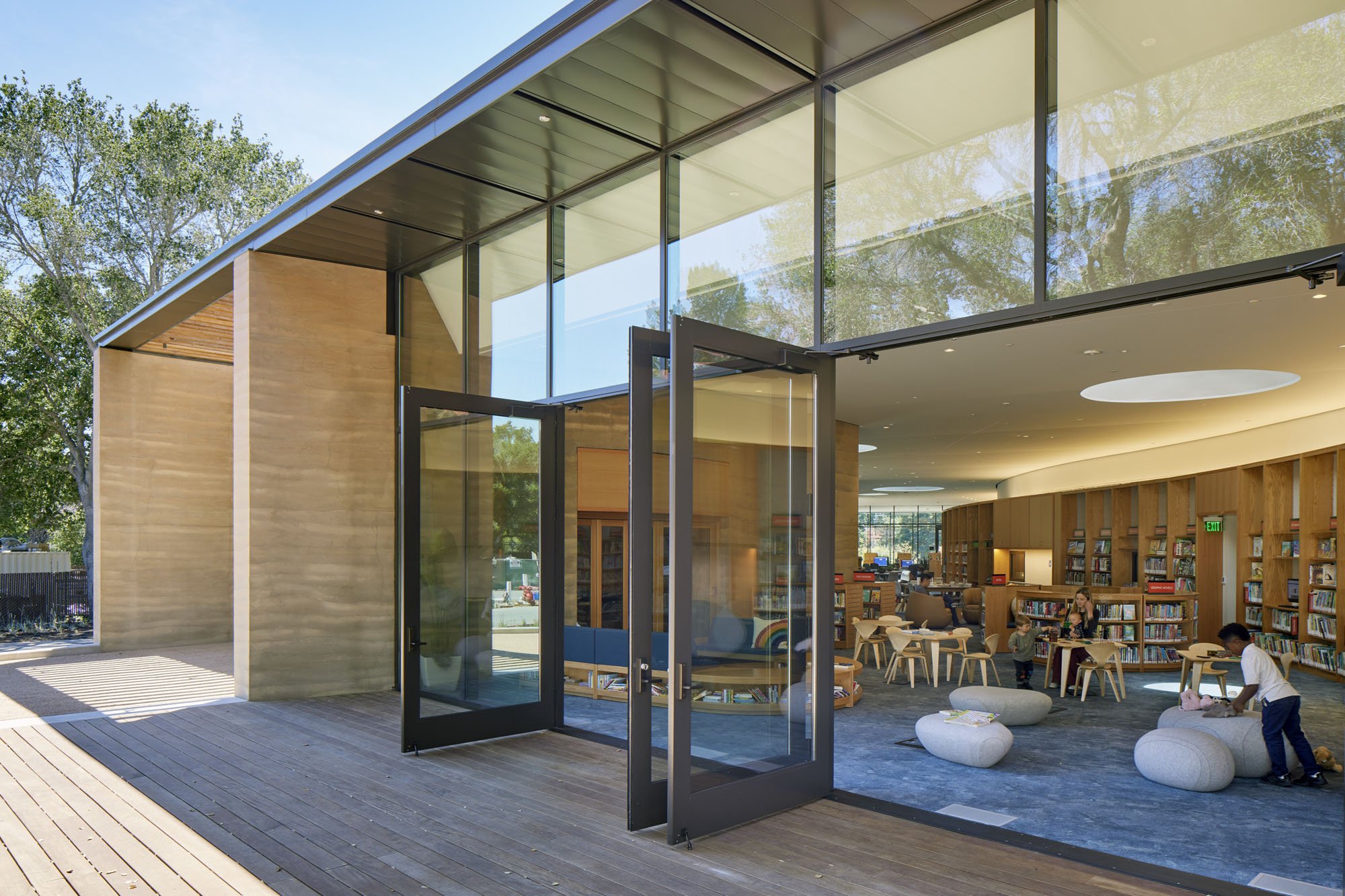
WRNS Studio addressed the numerous programmatic requirements in a complex that speaks to the city’s past as well as its future. They rehabilitated the historic town hall, and designed a new two-story 28,575-square-foot city hall, giving it Spanish Revival elements such as a red barrel-tile roof, exposed wood beams, and wrought-iron details. To create a pedestrian and bike-friendly town center, they removed the road that once divided the town hall and library from the city offices and connected the two halves with a landscaped plaza.
Architecturally speaking, the new library is the forward-looking component of the new civic center. The undulating one-story building, rendered in rammed earth and Western red cedar siding, defers to the quiet residential neighborhood and embraces its forested surroundings. At each end of the building, a glass curtain wall opens to a large deck through glass doors; visitors can enter and exit from either side, making the building physically as well as visually porous. “The building doesn’t have a ‘look-at-me’ language,” says Adam Woltag, design partner at WRNS Studio. “It’s very quiet, and that was intentional.”
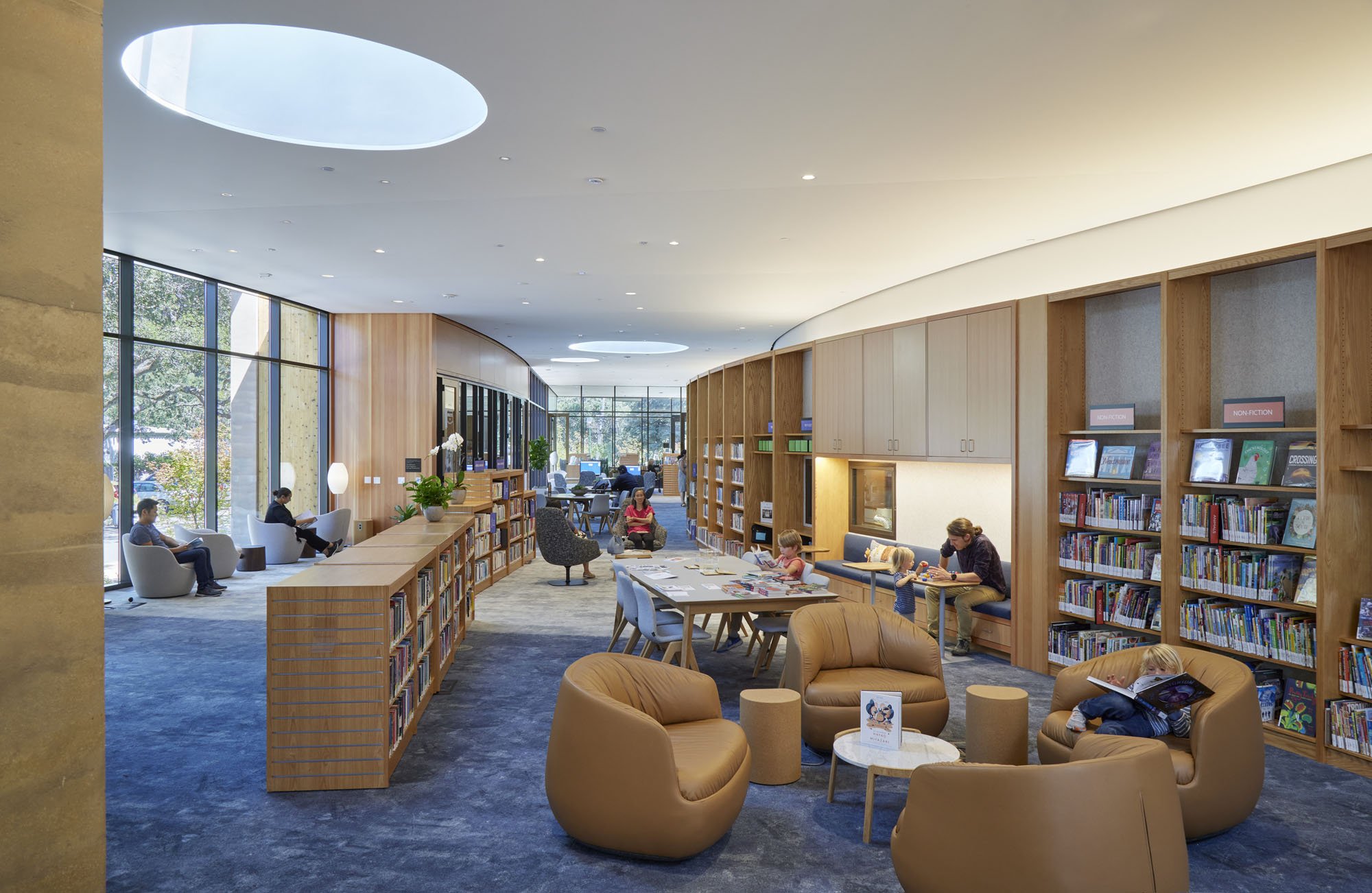
Though the library is one continuous space, it is also long, which means there is a significant amount of separation between the spacious children’s area on the north end and the official “quiet” area, which is further soundproofed with a glass partition. The long wall that parallels the nearby railroad is lined with glass-walled private offices and meeting rooms that can be booked by the public. Along the facing wall is a bookcase that meanders, starting out as a convex curve and switching to a concave one, encouraging patrons to browse and explore. Behind the bookcase wall is a maker space where high-decibel activities can be seen and not heard through insulated windows. Three large round skylights bring in natural light and double as wayfinding devices, helping library staff direct patrons to different parts of the building.
“This library feels more office-y,” noted first-time Atherton Library patron Karen Miao one morning in early November. She had been scoping out various local libraries for their potential as workspaces. “It has beautiful modern furniture and beautiful skylights. I got really excited when I saw the line of meeting rooms you could reserve—the Holy Grail for being able to do work is a closed door.”
I recently booked one of the library’s meeting rooms for a Zoom call. The even lighting was much more flattering than the lighting in my house, and the rammed earth’s sedimentary layers created an intriguing but subtle background. During the call, a train came by: I could barely sense a low rumble as it passed, and the person on the other end couldn’t hear it at all.
Would you like to comment on this article? Send your thoughts to: [email protected]
Related
Products
Autodesk’s Forma Gets You Ahead of the Curve on Carbon
Autodesk Forma leverages machine learning for early-phase embodied carbon analysis.
Products
Eight Building Products to Help You Push the Envelope
These solutions for walls, openings, and cladding are each best-in-class in some way—offering environmental benefits, aesthetic choices, and design possibilities like never before.
Viewpoints
3 Sustainability News Updates for Q3 2024
Policy initiatives are gathering momentum as the federal government and building sector organizations align their expertise under the umbrella of the Inflation Reduction Act.




