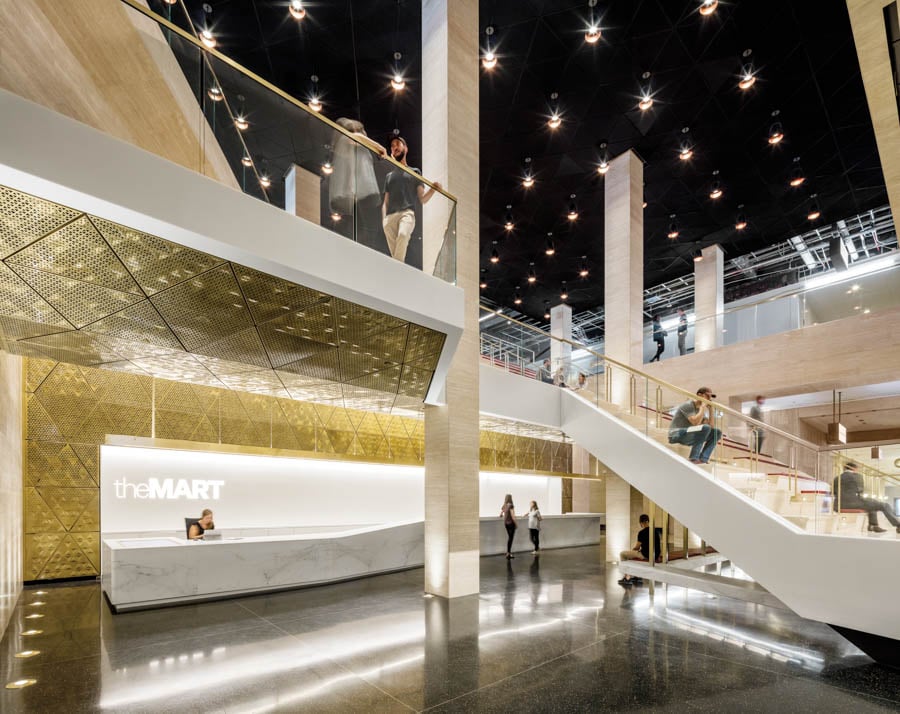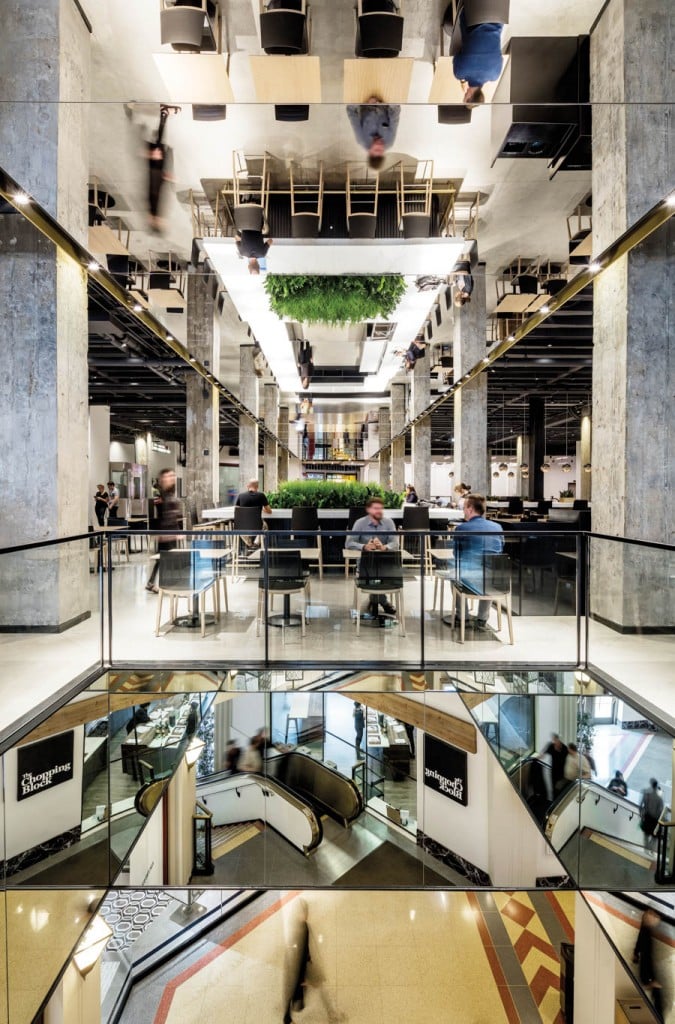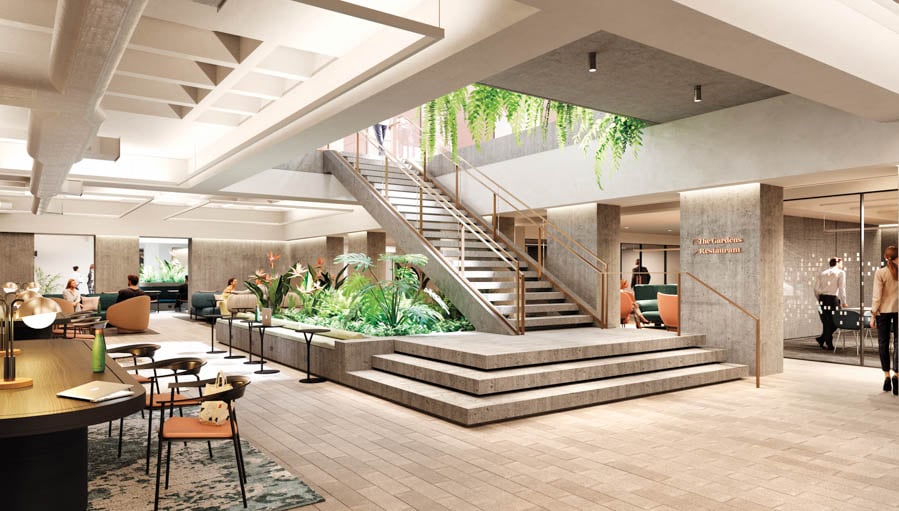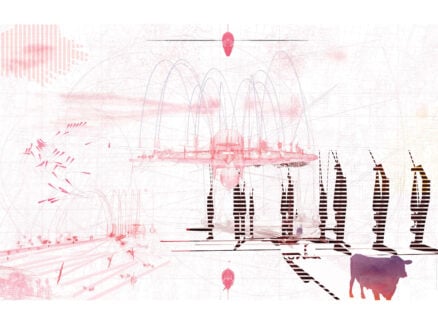
July 14, 2020
How A+I Is Reinventing Legacy Real Estate
The firm has earned a special reputation for a community- and amenities-forward approach to the workplace, breathing new life into buildings across the U.S.

It’s still too soon to predict what office life will look like post-coronavirus: The end of open floor plans? Plexiglas “sneeze guards” around every desk? No more communal coffee? However the workplace evolves, it’s clear that not being at one’s desk, within the confines of an employer’s leasehold, is a real possibility—and is potentially liberating for employees.
“We all have learned that I might be twice as productive if I’m not at my desk,” says Brad Zizmor, cofounder of A+I. But Zizmor and his colleagues don’t think the pandemic spells the end of the office; in fact, they believe people will race back once it is safe to do so. “Technology has allowed us to replace the functions of your desk with the home office,” says Peter Knutson, an A+I principal and the group’s director of strategy. “But it doesn’t offer community.”
A+I, a New York City firm whose early projects were fueled by the dotcom boom, has designed schools, retail, and houses. But the group has earned a special reputation for its integrated approach to amenities in workplaces that respond to individual clients’ needs, and to employees’ desire for workspaces to feel as crafted and considered as their homes or hangouts.

The company’s work has expanded alongside developers’ agendas, with the former sometimes challenging the latter. Many today are rethinking their relationship with tenants, viewing their real estate “in terms of community rather than commodity,” says A+I’s other cofounder, Dag Folger. Instead of dropping siloed enhancements into an office tower’s storefront, or defaulting to the identities and branding of chain restaurants and gyms, developers are beginning to view amenities as support spaces for human beings—who also work. In A+I’s hands, these areas are fluid and connected, both in their design and in their function. “The most evolved tenants will be drawn to this and pay more money for this. It’s a motivating force for landlords,” says Folger.
One of A+I’s most successful case studies for this subtle but meaningful shift in office culture is the firm’s $40 million renovation of the common spaces at theMART in Chicago. Spanning four million square feet over two city blocks, and rising 25 stories, the facility is one of the largest commercial buildings in the world.
Designed by Alfred Shaw in an Art Deco style, the Merchandise Mart, as it was originally known when it was built in 1930, was developed by Marshall Field & Co. as a wholesale center. Shaw’s design combined three typologies: the warehouse, department store, and skyscraper. He included streaming vertical windows to draw the eye upward, and deployed chamfered corners, minimal setbacks, and corner pavilions to counter the building’s mass.

By the time A+I was called on to rethink theMART’s lobby and public spaces four years ago, it had evolved into an A&D center with showrooms, a home for NeoCon and other trade shows, a start-up hub, an “L” subway stop, and a dining and shopping destination. Prior to the firm’s intervention, it had a “fuddy-duddy vibe,” says Zizmor, but there was growing potential to attract increased rents as showrooms were becoming less lucrative and commercial office space was in demand, owing to Chicago’s burgeoning tech sector and suburban companies seeking an urban presence to attract employees. While Vornado Realty Trust, theMART’s owner, believed some superficial aesthetic improvements to the first two floors’ hallways would do the trick, A+I worked methodically to convince the client it had “more of a branding issue than an architecture issue,” Zizmor recalls.
A+I thinks of its intervention as an internal “transit system” that supports workers and visitors—a showcase for many of the tenets it pitches to clients working at much smaller scales.
First, the team carved into theMART’s lobby and created a monumental grand stairway that incorporates seating. The site has hosted weddings, interviews, and catered events, but it also supports informal programming as a place to see and be seen—a sort of Windy City version of the Spanish Steps. It leads to a new second-floor restaurant and lounge called Marshall’s Landing, for which A+I also conceived the graphics and branding. And a warehouse space was converted into a food hall, a lounge, and an after-work bar. The firm also came up with the building’s new moniker—theMART—based on its colloquial nickname.

The architects maintained the material language of the historic building, restoring murals in the lobby and bringing in travertine from Italy to match the existing buff stone palette. Inspired by the building’s original stamped brass paneling, A+I surrounded a marble reception desk under the grand stairs with laser-cut, perforated brass plates in a geometric pattern that conceal acoustic panels. In the food hall, the team left much of the raw concrete space untouched, adding bands of reflective vinyl on the ceiling.
Noting that even the building’s historian got lost on a tour, A+I created a new digital wayfinding system, doing away with six generations of signage in one area. And the new spaces act as a fundamental nexus and orientation point. “You’re going to find your way there,” says Folger.
According to Myron Maurer, COO of theMART, the renovations contributed to major companies committing or recommitting to leases: A total of 1.4 million rentable square feet (40 percent of the building) of leases were completed between 2015 and 2017. Companies with a presence at theMART now include PayPal, Allstate, Conagra, Steelcase, and Yelp. After A+I’s work, “theMART had a resonance experientially, which led to significant improvement in financial performance,” says Maurer. “Existing tenants had a tremendous pride in being in a building that had undergone such a transformation. For me, the most striking element is the tremendous energy that people feel when they come into the building.”

While lobbies of the past—like that of the original Merchandise Mart—traded on vast emptiness and expensive materials, using architecture to convey power and prestige, lobbies today derive their value from extending civic space and creating places to linger. This thinking is driving another of A+I’s projects, at 780 Third Avenue in Manhattan, which is home to tenants in finance and government. The 49-story 1980s office building has a dated, fortresslike granite facade. “It was like looking into an Egyptian tomb,” says Zizmor. In assessing the building with its owner Nuveen, an asset manager and subsidiary of the Teachers Insurance and Annuity Association of America, A+I decided to use the rose-colored granite as inspiration, surgically carving portals and windows into the existing ground floor. Two basement levels that were previously used for storage will be transformed into a restaurant, meeting spaces, and a wellness facility, with daylight streaming down through skylights from above, all connected by a social stairwell. Called The Gardens, the building will also have an extensive public plaza that conveys Nuveen’s commitment to sustainability.
Downtown in Hudson Square, A+I is transforming the lobbies of a handful of buildings that have attracted new tenants such as Google, Disney, and Squarespace. Though physically unconnected, the unified approach to the design and amenities in each lobby creates a kind of memory map—a constellation of coordinated design where the public and employees from the buildings can grab a coffee or take a meeting.
In its projects, A+I is returning to the idea that a workplace is a campus, not unlike the thinking behind Raymond Hood’s Rockefeller Center. Amenities are no longer something to be “sprinkled in,” but core necessities. “I don’t think we need to question whether people are going to come near each other again,” says Zizmor of the work-from-home climate. “The workplace has bled out into all parts of our lives. There are pieces of human experience that are space dependent, and we’re answering those needs—they feel as relevant today as they did 20 weeks ago. This work is bigger and broader than your workstation.”
You may also enjoy “Worrell Yeung Transforms a Former Factory Into a Hub For a New Generation of Makers.”
Register here for Metropolis Webinars
Connect with experts and design leaders on the most important conversations of the day.













