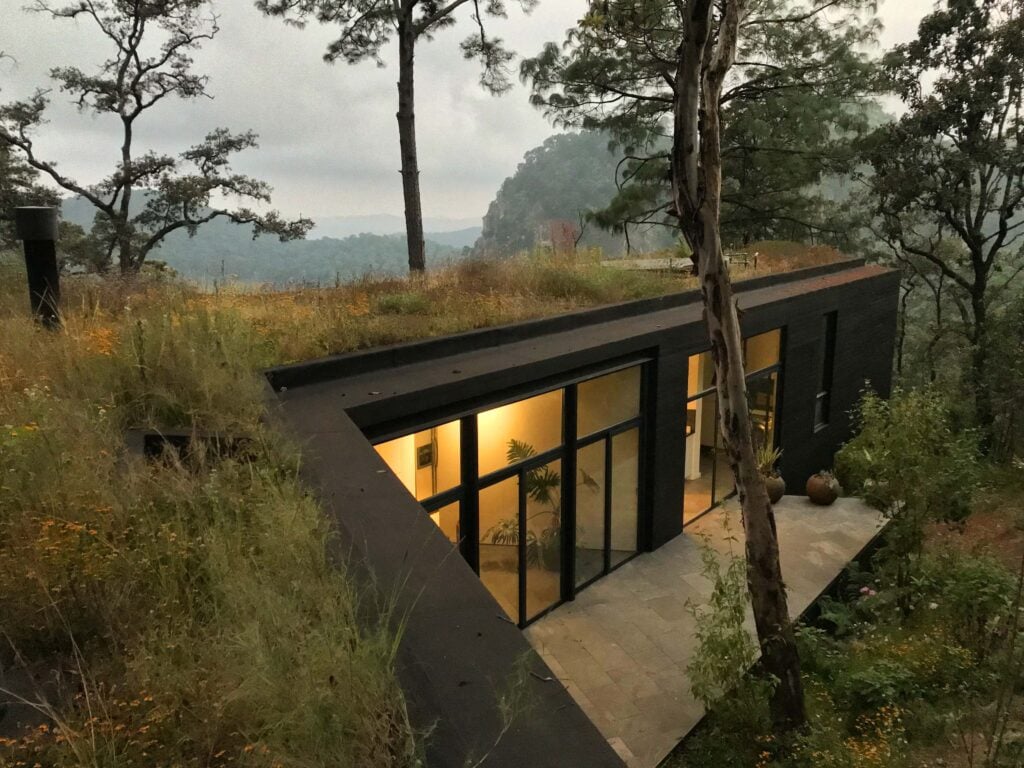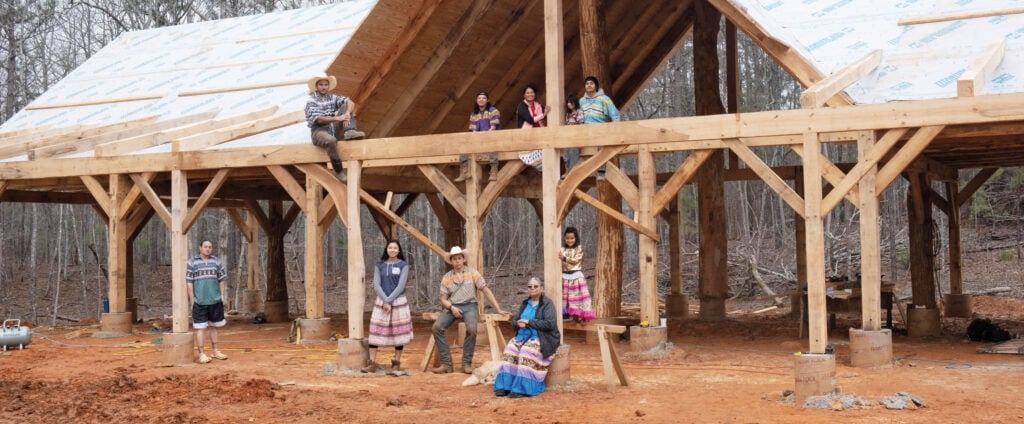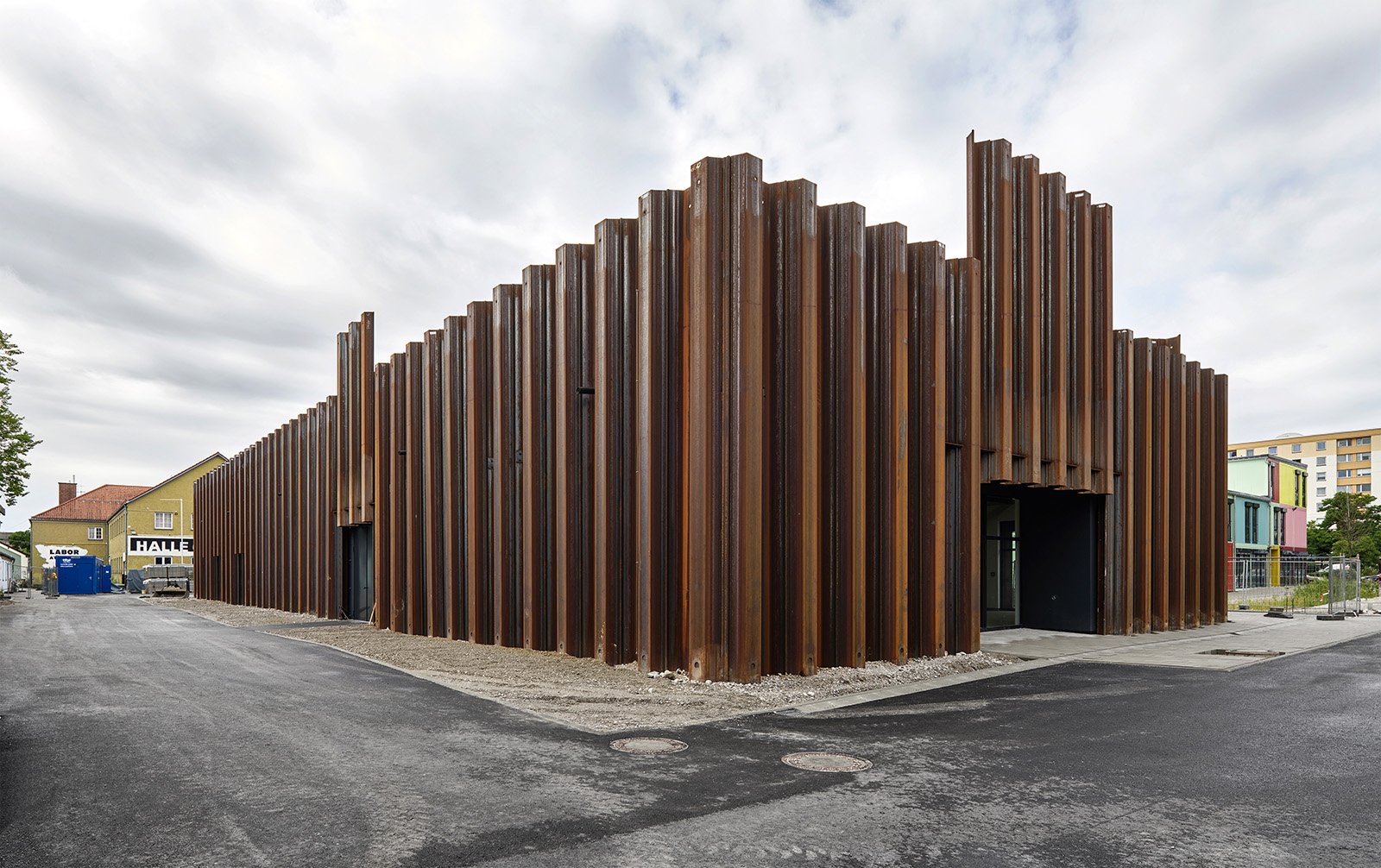
November 10, 2022
A Dance Theater Makes Novel Use of Steel Sheet Piling
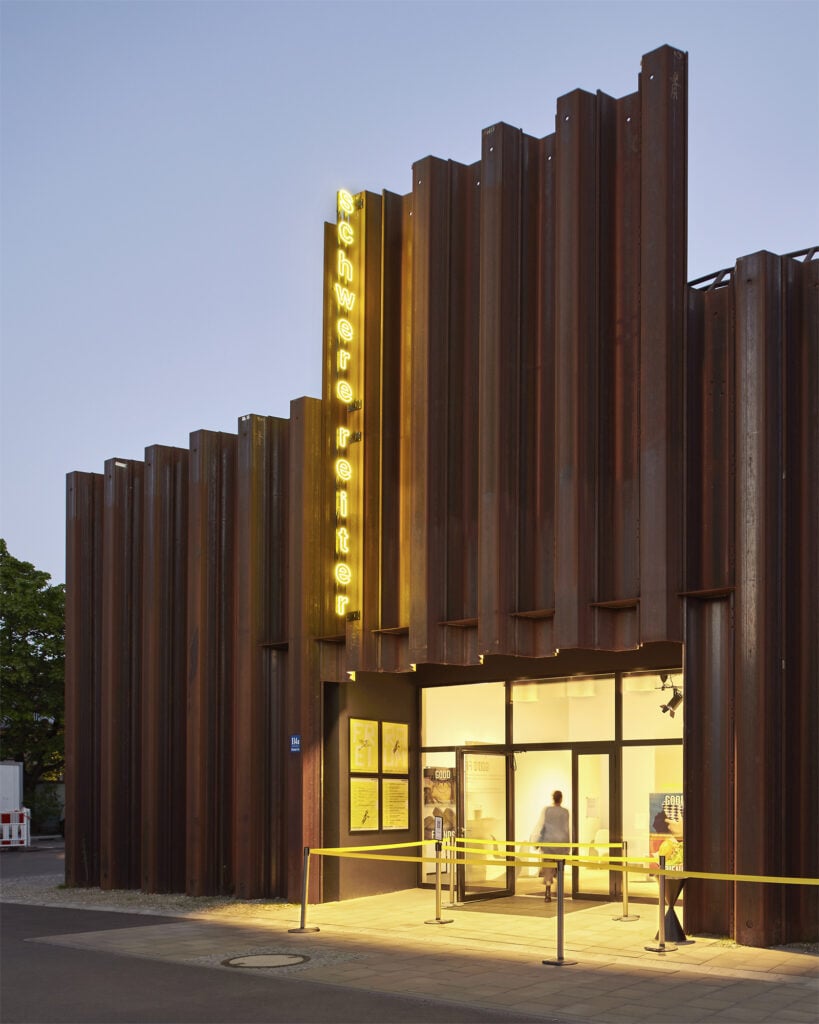
Accepting the narrow budget and tight schedule as givens, the architects opted for a facade of raw sheet piling, a standardized industrial product more commonly used to stabilize excavation sites, building pits, and harbor basins. Here, the sheets were rammed up to 11.5 feet into the ground so that they act simultaneously as foundation and outer shell. Inside, the walls are made of prefabricated timber modules and insulation. To mark the entrances, the metal sheets are lifted into the air creating a moment of lightness and movement for a building that otherwise looks extremely heavy and strong. This way, the profiled facade creates a hermetic, almost mystique feel of curiosity, like one of these heavy, old stage curtains just before the play is about to start.
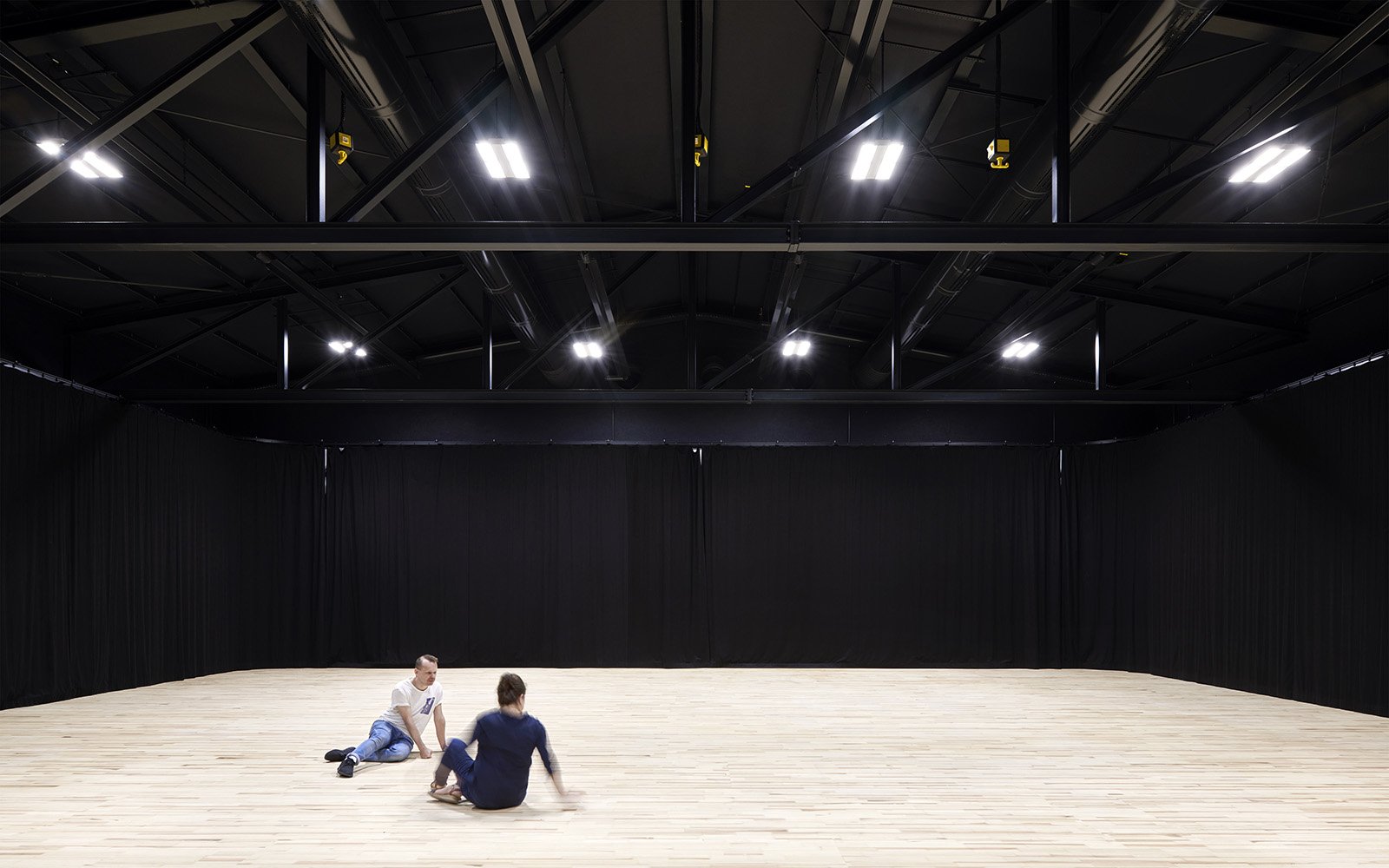
As a contrast to the heavy exterior, the interior of the 11,300-square-foot building is light, simple, and straight forward. The three main spaces house the public foyer, a large performance hall, and a more intimate rehearsal space. All other facility spaces are placed like corridors along these three main rooms. In the foyer, floor-to-ceiling windows provide views to the street. Structural elements remain visible almost everywhere: Large steel trusses span the entire width of the single-story building, their black color contrasts with the white walls. Suspended ceilings are dispensed in favor of room height, the soffit of the steel trusses and the intervening technology underlines the unpolished character of the entire building.
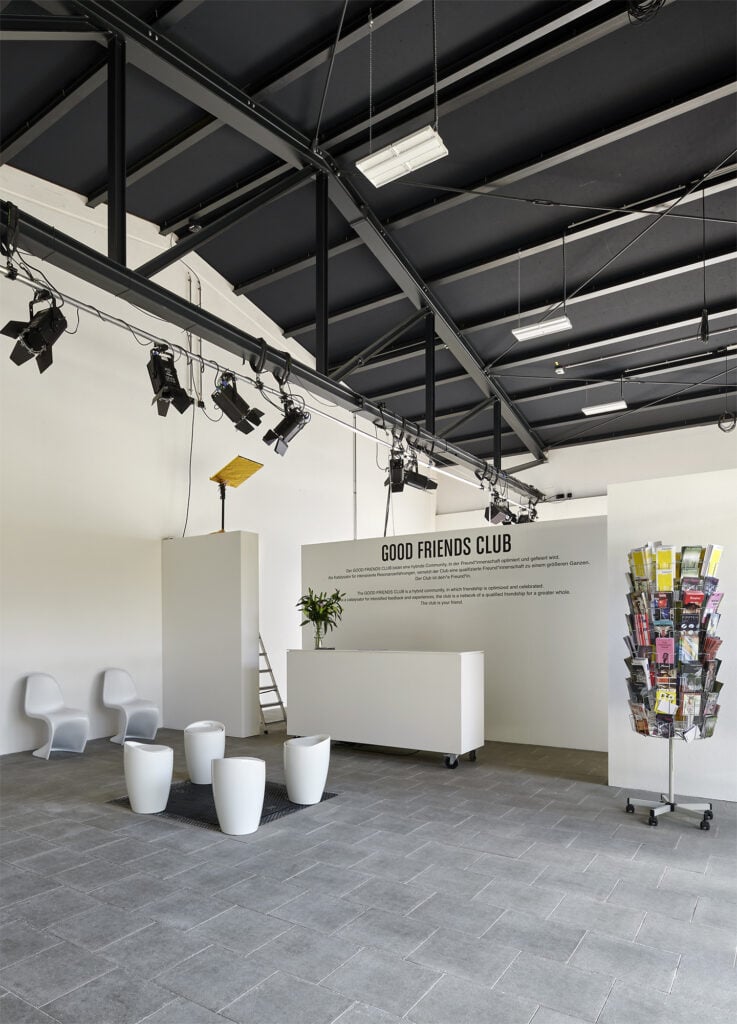
Above all, the building is functional, meant to be used and rearranged as needed. All interiors are completely detached from the structural system, and most are made from modular, prefabricated elements so that they are easy to repair or replace. But that’s not to say there are no details or no humor here. For example, the pavement slabs that are a common feature of Munich’s public spaces and boardwalks are used as floor material in front of the building, from where they continue into the foyer, creating a fluid transition from the public space outside into the building.
For now, the building is a welcome addition to Munich’s art scene, and if the building ever is to be torn down, the wood and steel could be fully reused, while the steel sheet pilings may go on to serve their originally intended purpose, shoring up another building site elsewhere in the city.
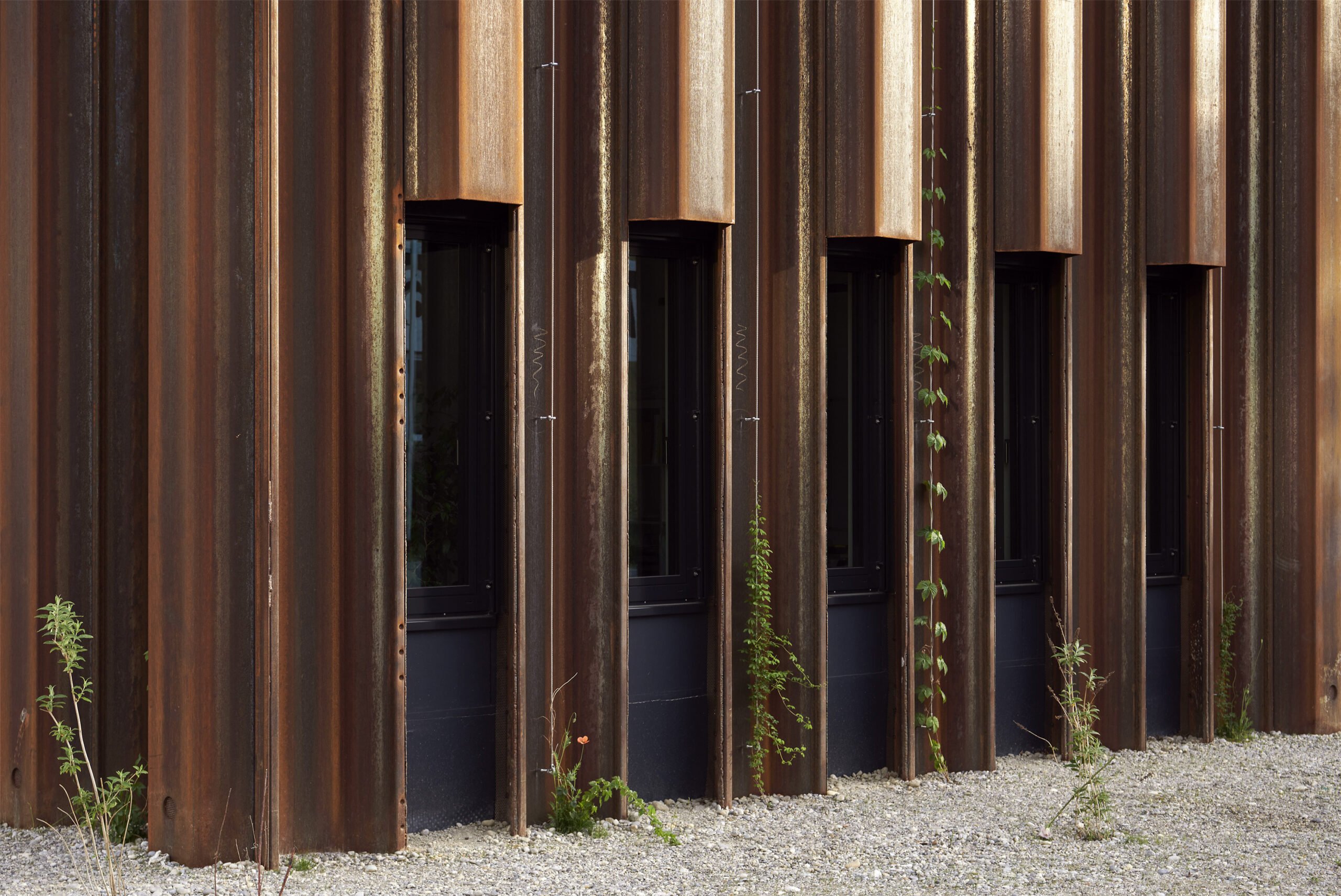
Would you like to comment on this article? Send your thoughts to: [email protected]
Latest
Profiles
Alberto Kritzler is at the Forefront of Regenerative Design in Mexico
The Harvard Loeb Fellow is rethinking water scarcity and abundance through his Reserva el Peñón project in in Valle de Bravo, Mexico.
Profiles
At the Mellon Foundation, Justin Garrett Moore Connects Place and Memory
The Mellon Foundation’s Humanities in Place grant-making program is transforming communities through storytelling, conservation, and design.
Viewpoints
Mayhem and the City: How Architecture Powers Lady Gaga’s Stardom
In her new album “Mayhem” Lady Gaga continues to use architecture to bridge fantasy and real life.



