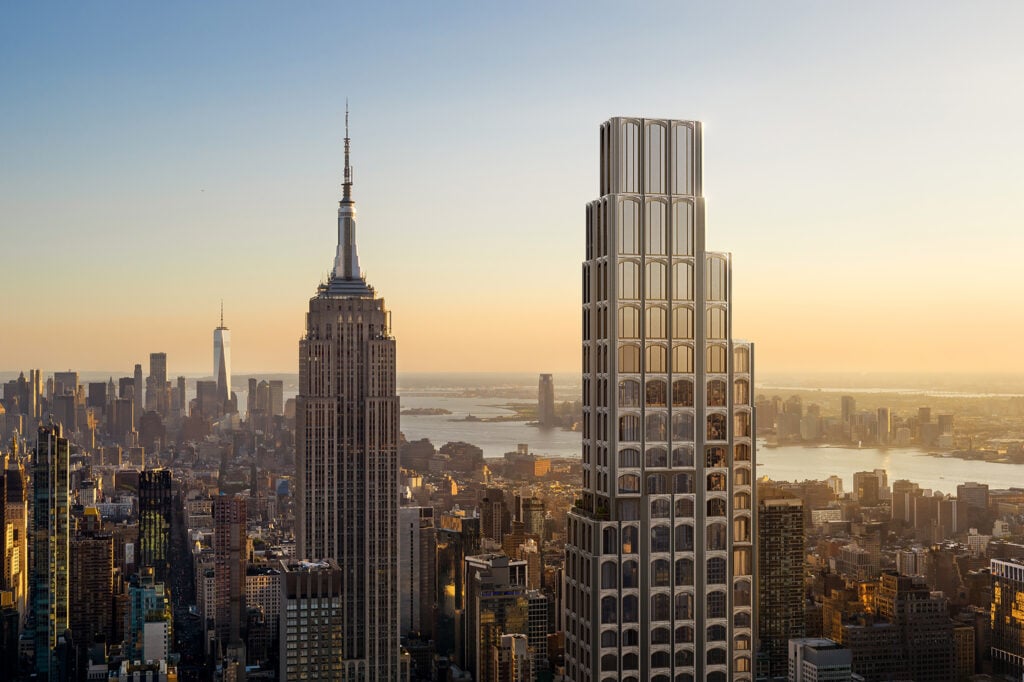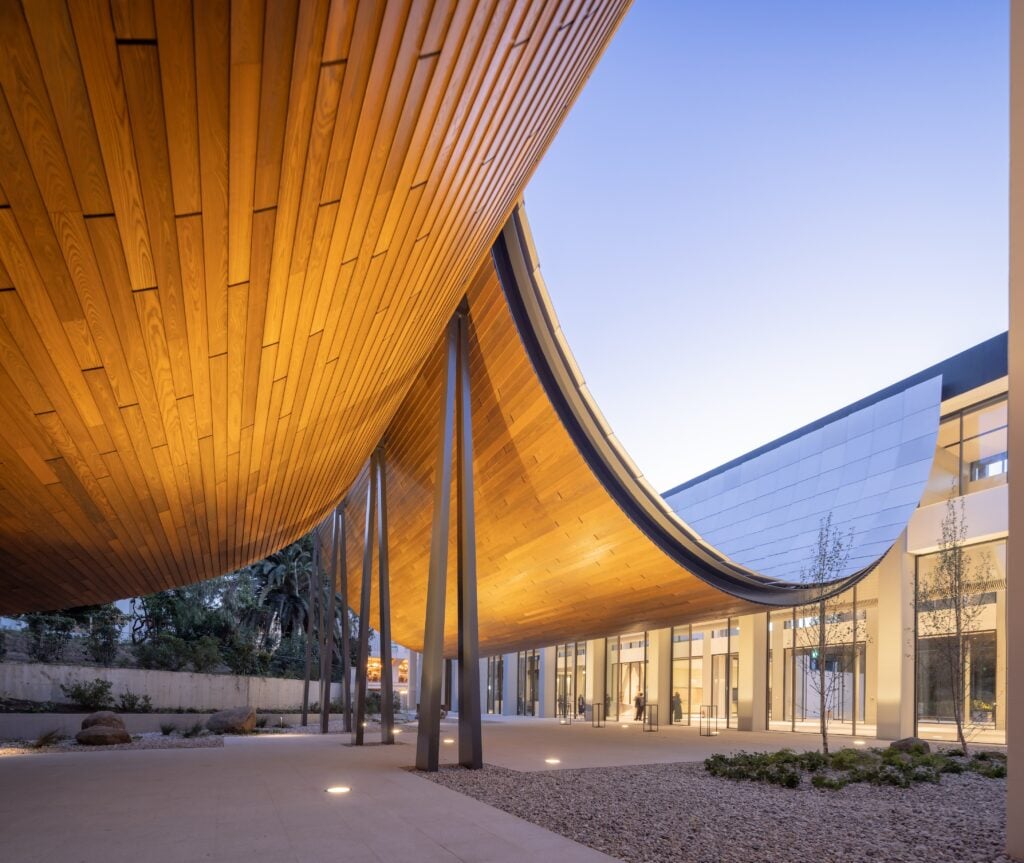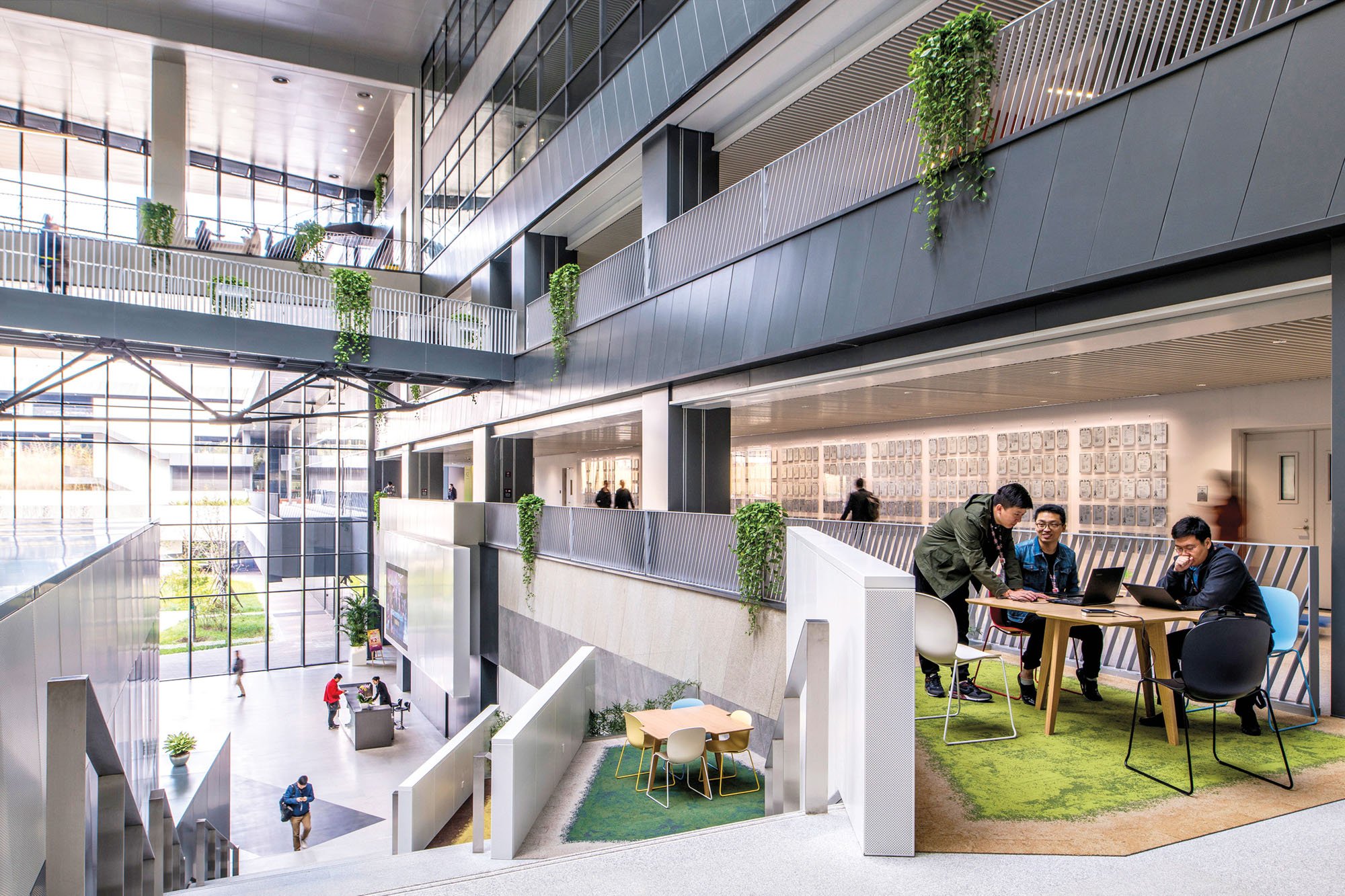
October 21, 2022
A Tech Giant’s Headquarters Is the Site of Environmental and Social Innovation
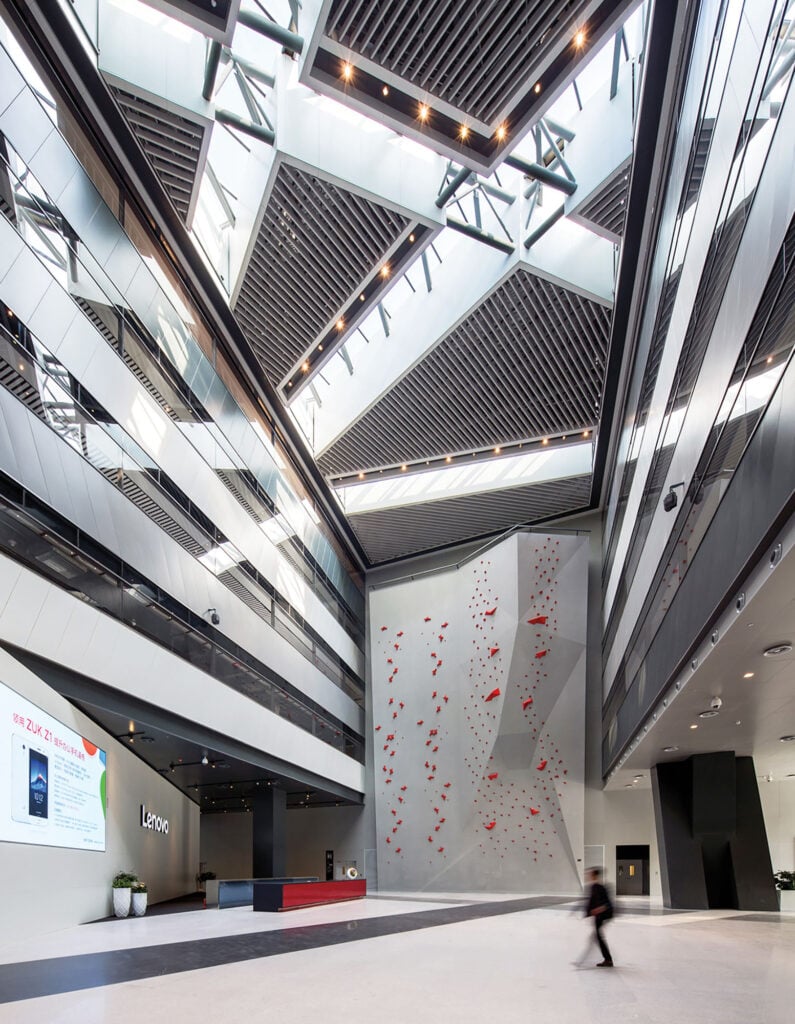
The 4-million-square-foot facility is divided into eastern and western parcels bisected by the communication pathway Canyon Concourse, which connects them. The campus’s collection of horizontal buildings are organized around a string of enclosed and semi-enclosed interlocking courtyards that act as transition spaces between rooms while providing ample access to green space and daylight. According to Liu, the courtyards have been a critical asset during pandemic times, hosting numerous outdoor events from fashion shows to exhibitions in order to keep the workers inspired and connected to the community.
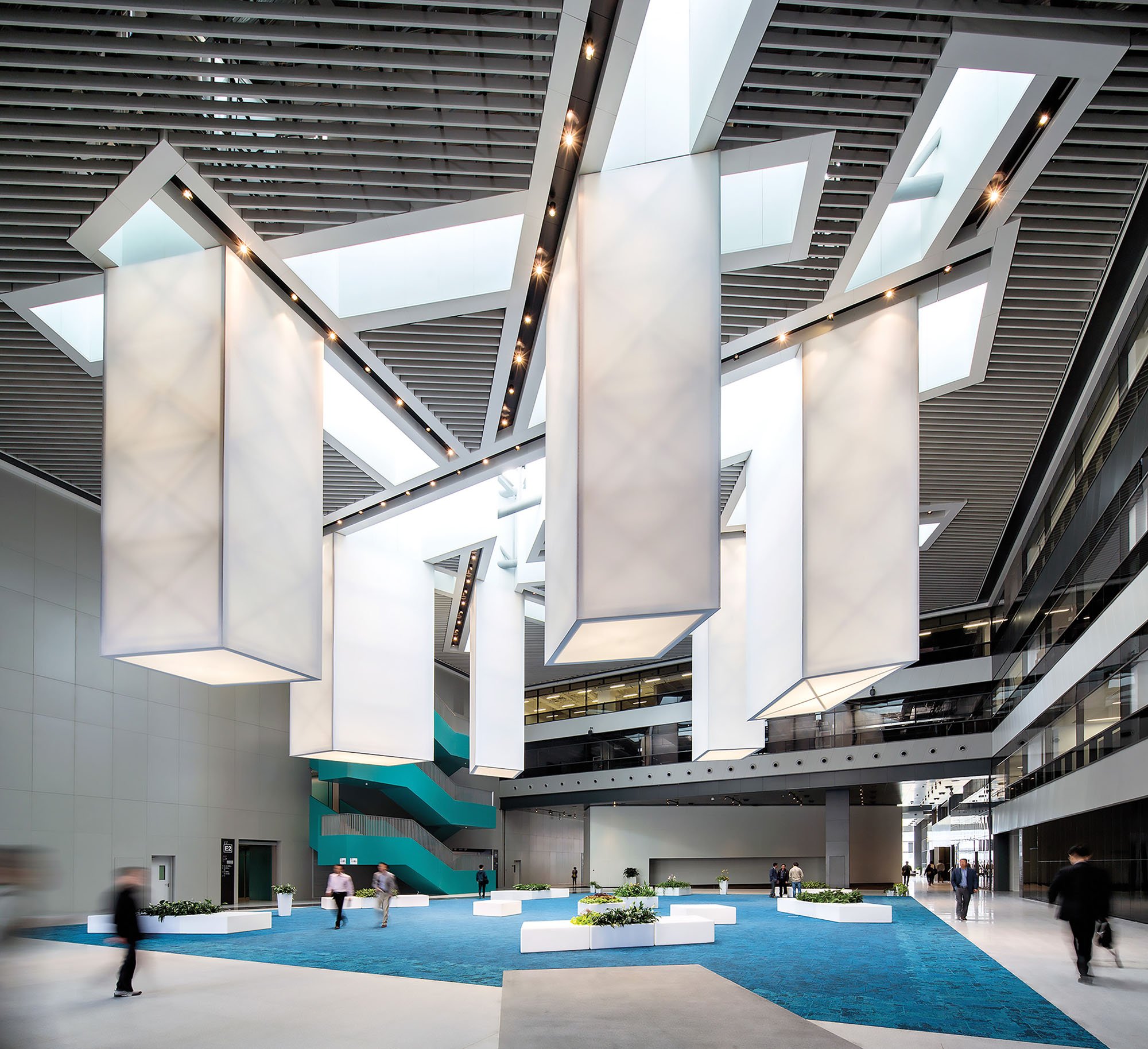
The main office buildings are south- and-north-facing, and narrow in width in order to allow daylight to reach their interiors. The design echoes traditional principles of Chinese building typology, prioritizing natural lighting and automated lighting control.
With sustainability in mind, CRTKL prioritized design strategies that put environmental resilience first. Automated window systems allow for passive ventilation, while efficient water conservation and management measures employ rainwater collection and stormwater retention, permeable pavement, and graywater recycling. Lenovo’s centralized heating system is also supported by geothermal heat pumps, contributing to the project’s LEED Gold rating.
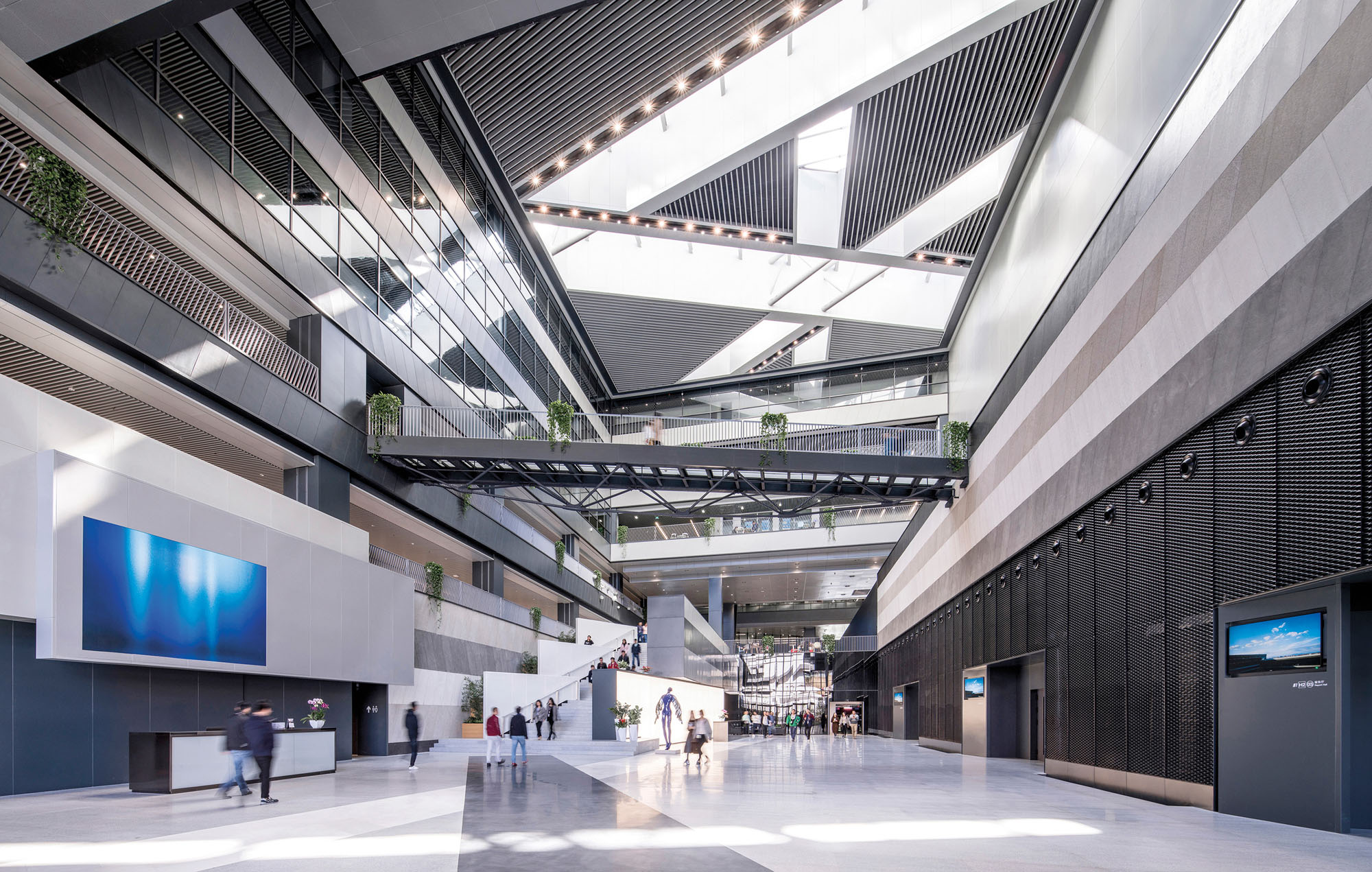
The spacious lobby hall and interior plaza house Lenovo’s publicly accessible lifestyle amenities, which include a rock-climbing wall, coffee shop, bookstore, restaurant, brand showroom, auditorium, multi-function hall, conference center, exhibition center, mobile workstations, and informal meeting spaces. “The company,” Liu says, “is very encouraged to see that employees are engaging in a variety of activities in the space—team building events, art fairs, product launches, family days, business education programs, and creative activities led by Gen-Z team members.” It’s a place that supports the company’s goal of creating a more inclusive company culture that’s integrated into employees’ lives.
“Lenovo is tasked to renew its legacy in a dual quest for adaptability and integrity. On one hand, it wants to embrace changes and uncertainties and be future-ready; on the other hand, it honors timeless values and seeks long-term sustainability,” says Liu. “It is one step short of a radical hybrid workplace, but with a more realistic infrastructure and a proactive choice that recognizes the invariable nature of the workplace while allowing greater flexibility.” The headquarters’ resilience and consistent performance during the pandemic attest to the value of public spaces in private workplaces.
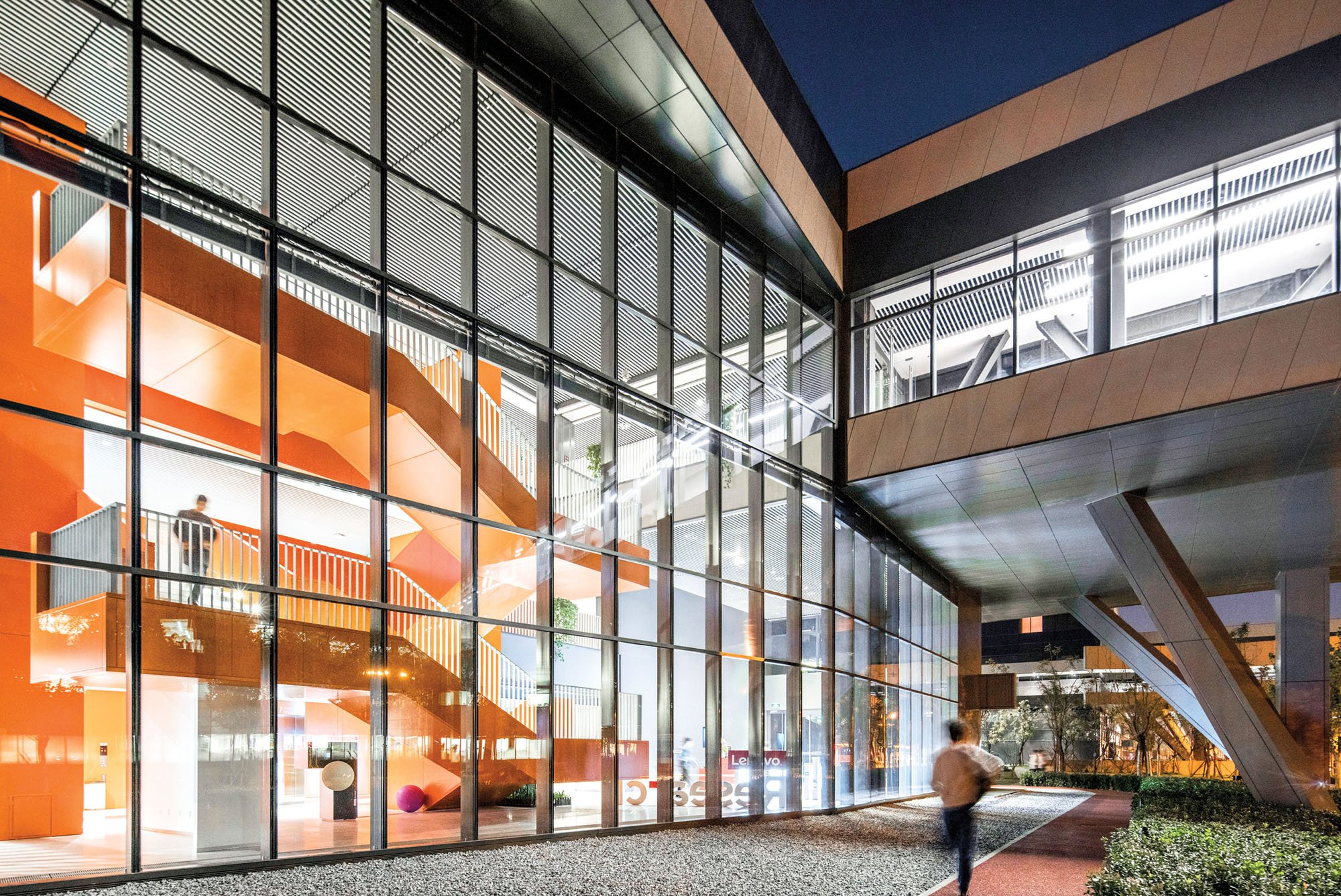
Would you like to comment on this article? Send your thoughts to: [email protected]
Latest
Viewpoints
Archtober Invites You to Trace the Future of Architecture
Archtober 2024: Tracing the Future, taking place October 1–30 in New York City, aims to create a roadmap for how our living spaces will evolve.
Projects
Kengo Kuma Designs a Sculptural Addition to Lisbon’s Centro de Arte Moderna
The swooping tile- and timber-clad portico draws visitors into the newly renovated art museum.
Products
These Biobased Products Point to a Regenerative Future
Discover seven products that represent a new wave of bio-derived offerings for interior design and architecture.



