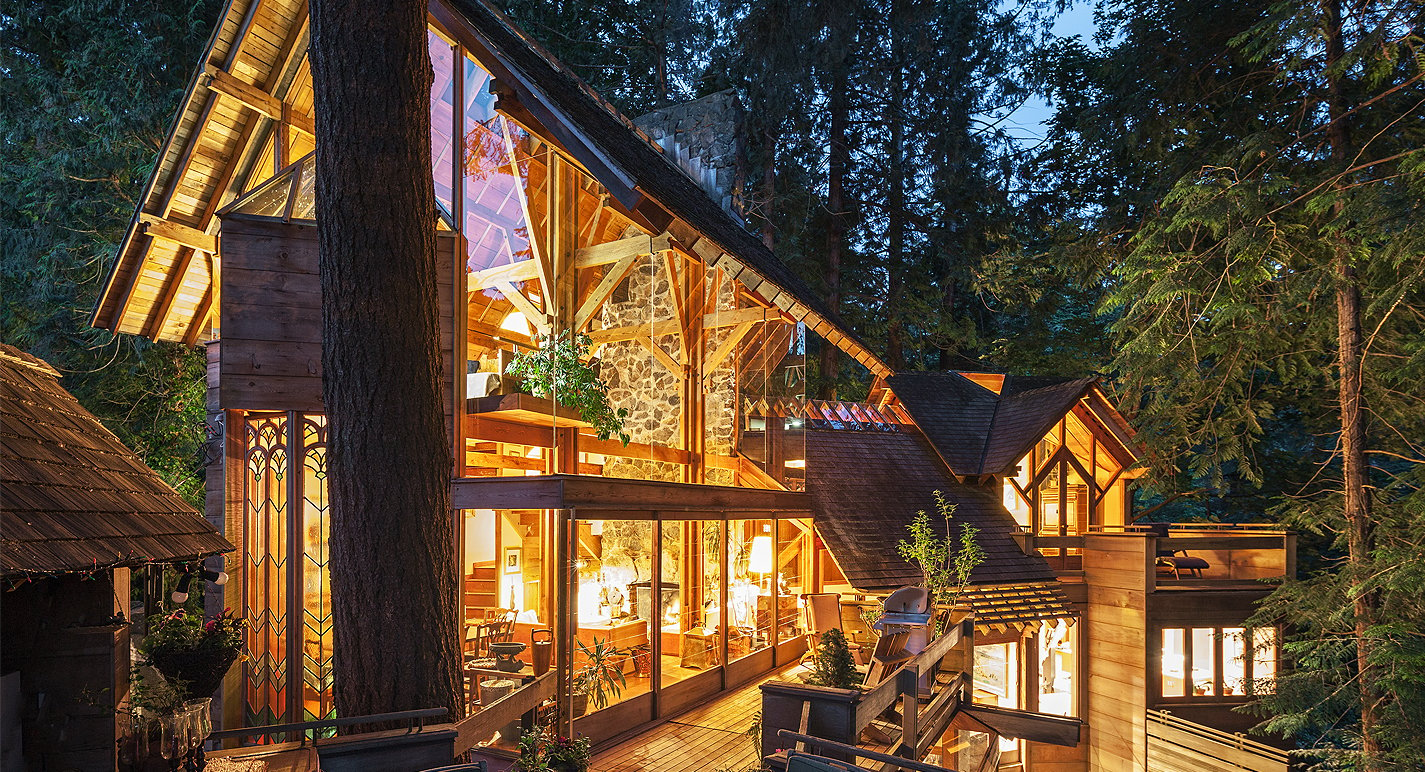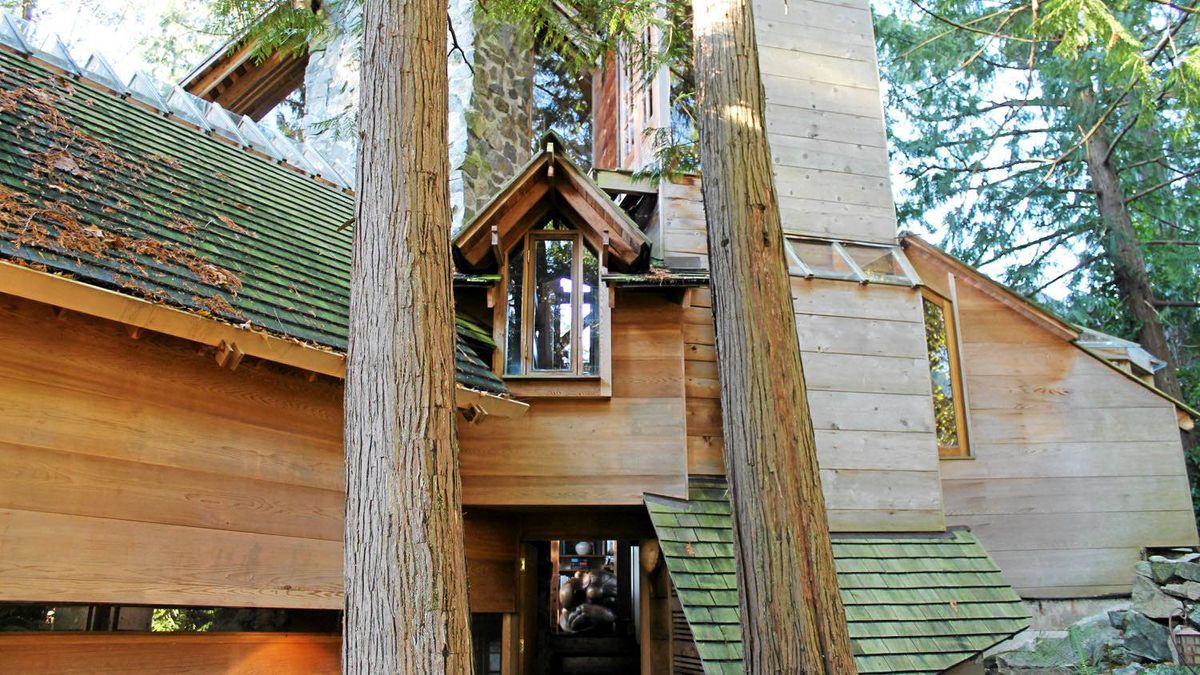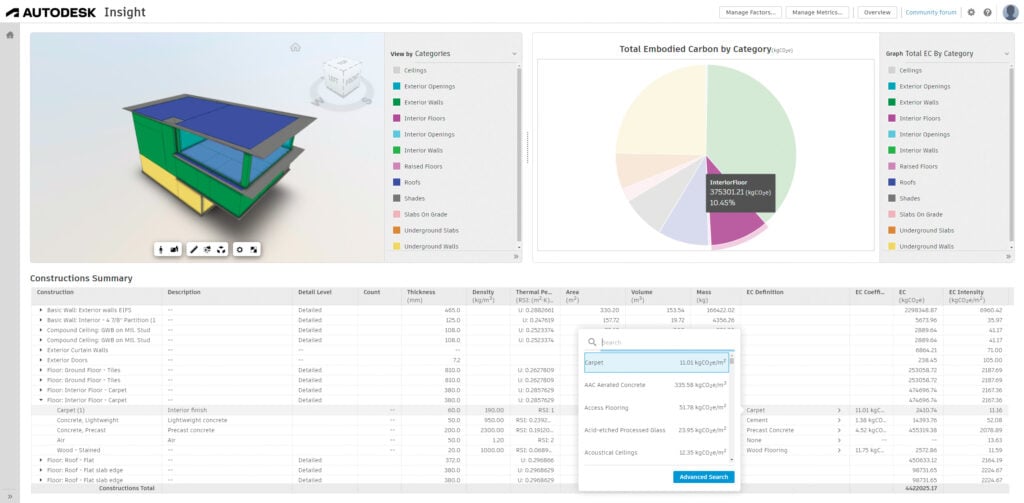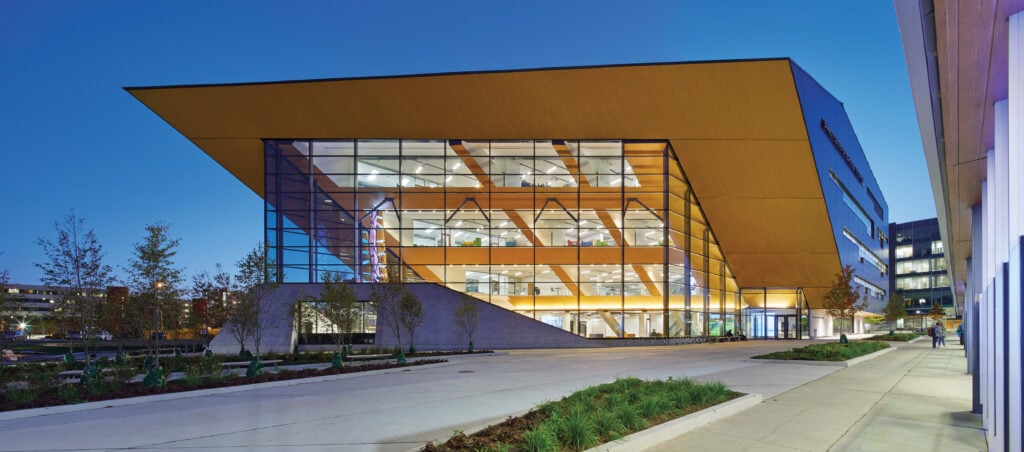
August 1, 2022
West Coast Modern Week Centered Paul Merrick’s Unique Architecture


The WVAM’s exhibition, A Twist of the Rules: The Architecture of Paul Merrick, highlighted projects including the Merrick House, a 17-level masterwork that was part of a homes tour.
Located on a steeply graded site overlooking scenic Eagle Harbour, the architect designed the home in 1972 for himself and his family. Since then, the property has changed hands but remains a West Coast classic. Constructed out of cedar, fir, glass, and stone, the Merrick House is surrounded by Soaring 50-foot fir trees surround and embrace the home, which twists and winds its way organically over several levels. Located on a steeply graded site overlooking scenic Eagle Harbour, the architect designed the home in 1972 for himself and his family on a shoestring budget. At once a cozy treehouse and a device for viewing the environment, the house features cathedral-like ceilings that sing a paean to forest and ocean.
It is neither rectilinear nor curvilinear, but rather an organic response to the site. It is undeniably West Coast with Japanese elements, and yet it is not post and beam like many of its mid-century neighbors, but rather composed of “dimensional lumber”—a range of 2x4s and 3x8s that give it a richly textured intricacy. Viewed from the foot of a steep incline on the south side, the house emerges out of bedrock and forest forming a singular creature made of wood and sky and greenery.

Other Merrick projects featured in the exhibition include the Killey residence in Vancouver, as well as City Square, the renovations of the Orpheum Theatre, the West Vancouver Memorial Library, and the retrofitting of the Marine and the BC Hydro Electra Buildings.
Additional homes celebrated on this year’s tour ranged from Arthur Erickson and Geoffrey Massey’s Smith 1964 Smith House 2, recently renovated by Measured Architecture; to a 1964 Ron Thom house exemplifying the diamond-grid house plan (a variation on the hexagonal modules popularized by Frank Lloyd Wright and revamped by Living Radius Architecture and Interior Design); and a contemporary 2021 home by Battersby Howat Architects, perched at the edge of a hillside overlooking a ravine.
As part of West Coast Modern Week, an exhibition at the West Vancouver Memorial Library also highlighted the work of mid-century architectural photographer Jon Fulker, including images of Erickson’s Catton House. The photographs capture the spirit of a time when inventive architecture met challenging topography and when young families could still afford to live in what has become one of Canada’s wealthiest postal codes.
Would you like to comment on this article? Send your thoughts to: [email protected]
Latest
Products
Autodesk’s Forma Gets You Ahead of the Curve on Carbon
Autodesk Forma leverages machine learning for early-phase embodied carbon analysis.
Products
Eight Building Products to Help You Push the Envelope
These solutions for walls, openings, and cladding are each best-in-class in some way—offering environmental benefits, aesthetic choices, and design possibilities like never before.
Viewpoints
3 Sustainability News Updates for Q3 2024
Policy initiatives are gathering momentum as the federal government and building sector organizations align their expertise under the umbrella of the Inflation Reduction Act.









