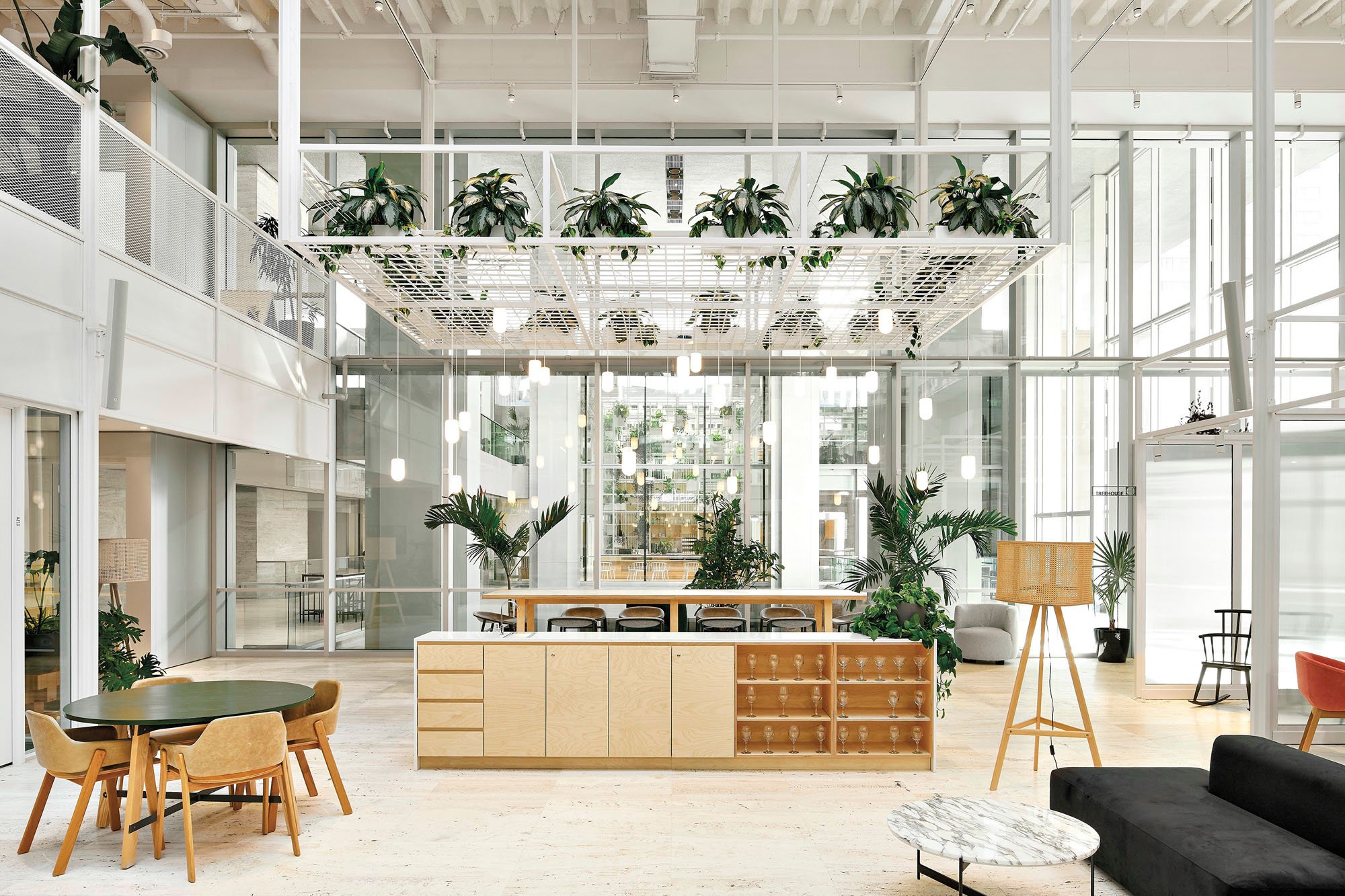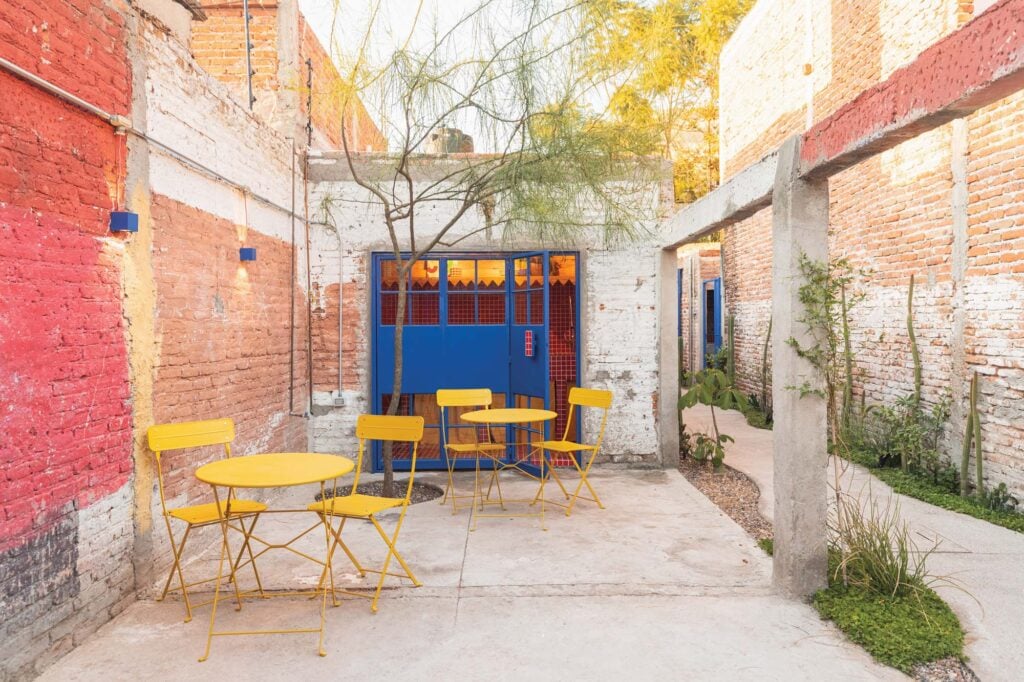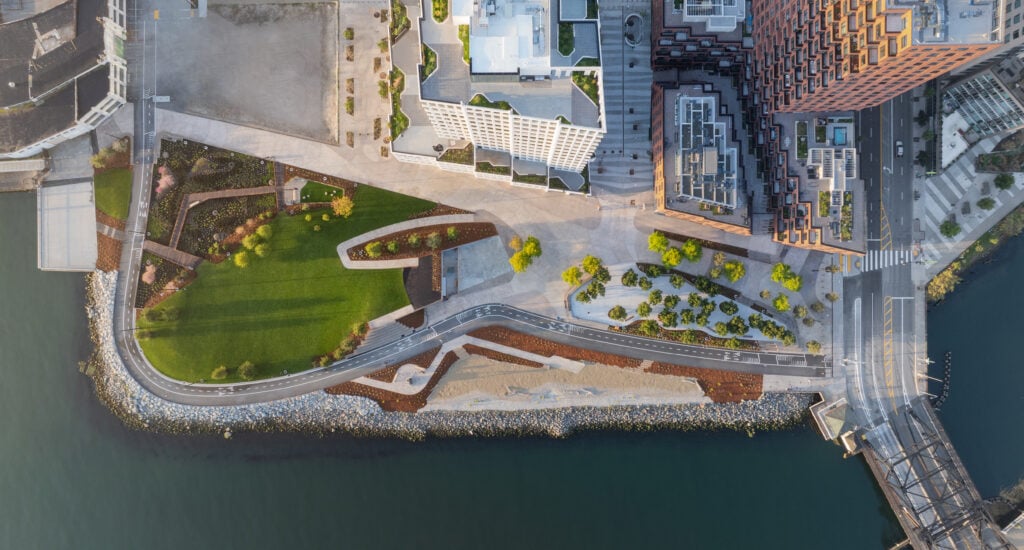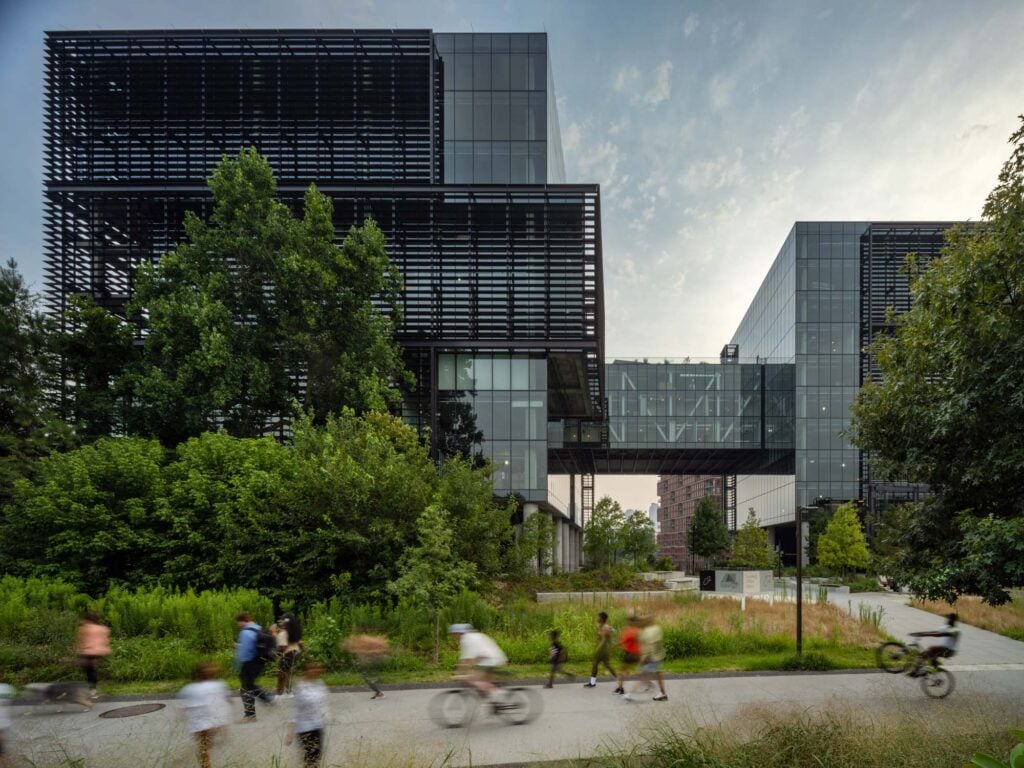
February 13, 2023
A Montreal Office Blends Biophilia with Modernist Rationalism
At the heart of efforts to revitalize Montreal’s downtown business center is I. M. Pei’s iconic Place Ville Marie, a cruciform skyscraper that dominates the city’s skyline. At street level, Place Ville Marie is just as consequential, supplying a green esplanade in a part of the city that can feel gray and inaccessible. For decades, four quadrants at the base of the tower were the home of the Royal Bank of Canada, but three of the blocks have now been taken over by poly-creative agency Sid Lee, whose architecture arm carried out a root-and-branch redesign to bring the space into the 21st century.

Revitalizing The Place Ville Marie
The goal of the project was to make the interior of the 1962 building feel fresh and welcoming for the new generation of creative staff working there. To achieve that, Jean Pelland, architect and principal partner at Sid Lee Architecture, and his team drew inspiration from the infinite grid motif of the Place Ville Marie development and imbued every element of the design with it, creating a continuity between the public esplanade outside and offices inside. The result is the illusion of an infinite floating lattice that’s accented by the vibrant green of tropical plants. It has aptly been christened the Biosquare.
“It was based on the modern design principles, which dictated how the original building was constructed—with an infinite grid which runs through all four quadrants that make Place Ville Marie’s base,” explains Pelland. “We thought it would be interesting to do the same in a microcosm.”
The matrixlike system creates the illusion of a fully open workspace with an uninterrupted view of the plaza outside from the ground-floor entrance and café, while housing electrical components and creating opportunities to insert subtle partitions. Above, as if floating, two mezzanines connected by three bridges form the main workspaces, which are bathed in natural light from the skylights above.
“The infinite grid allows for everything to be interconnected, and provides a structure for lighting, dividing walls, and suspended greenery,” says Pelland. “It also allows for a metamorphosis of these different environments but always with an underlying fine linear structure that ties everything together.”

Structure Of The Functional Workplace by Sid Lee Architecture
The structure was custom-fabricated from steel and sits atop the bush-hammered stone of the ground-floor café, kitchen, and washrooms. The work and meeting spaces suspended above are fluid, with open meeting areas at the center of each floating quadrant. The original travertine floors were restored during the renovation, and several skylights were enlarged to create a sense of airiness. There is little in the way of decoration save the voluminous tropical foliage deployed strategically around the main space. A living wall at ground level is integrated into a gender-neutral bathroom, and the structure surrounding the staircase in the southwest quadrant has integrated planters. “There are so many plants we need a gardener,” says Pelland. Between the foliage and the zenithal lighting from above, visitors get the impression of entering not an office but a greenhouse.
The overall effect is bright and fluid, insistent on letting materials speak for themselves as metal, glass, and minerals are suspended, almost weightless, in an optical illusion of grids and greenery. The Biosquare is a natural extension of Pei’s right-angled geometry, which has defined Place Ville Marie for six decades, but with softer touches and welcoming edges. As a functional workplace, it centers its inhabitants and their well-being.

Would you like to comment on this article? Send your thoughts to: [email protected]
Related
Projects
In Mexico, a Coworking Space Captures a Community’s Creative Spirit
Santa Tere Espacio, a colorful adaptive reuse project in San Miguel de Allende, is a collaboration between Oficina de Diseño Colaborativo, Maye Colab, and Atelier TBD.
Projects
Mission Rock: San Francisco’s Waterfront Future
A Bold Vision Brings Resilient Parks, Affordable Housing, and Iconic Architecture to a Former Industrial Site.
Projects
Behind the Latest Megaproject to Rise Along Atlanta’s Beltline
Transforming an industrial wasteland into a vibrant mixed-use development, Fourth Ward is an ambitious addition to the city’s rapidly developing network of trails.





