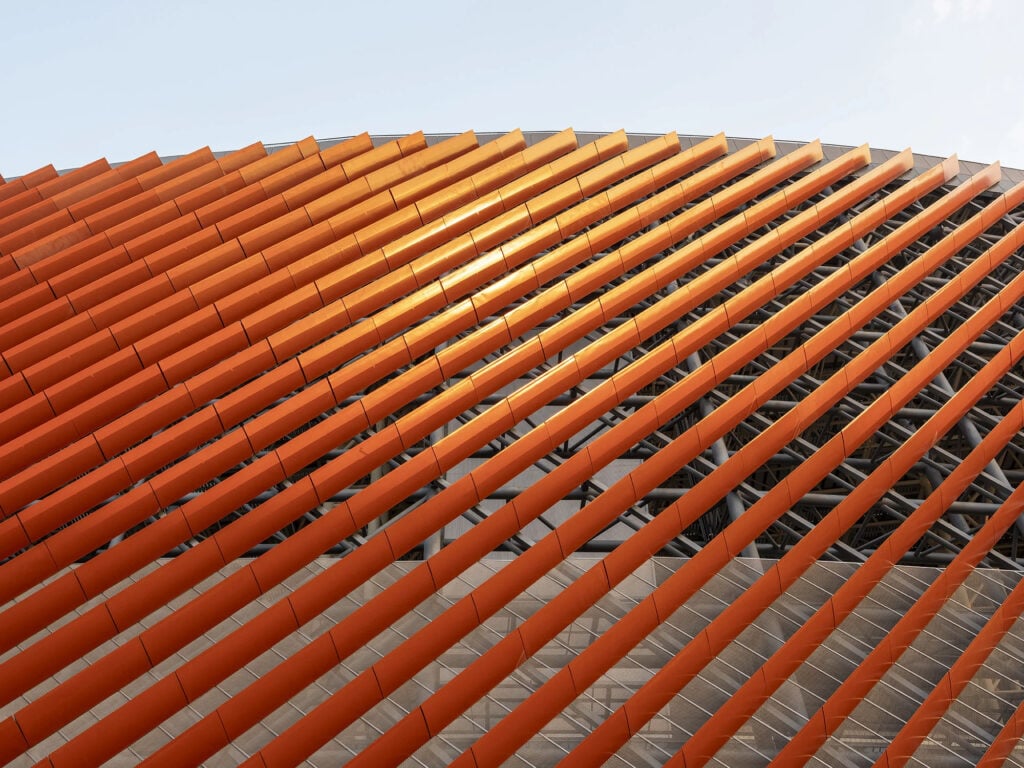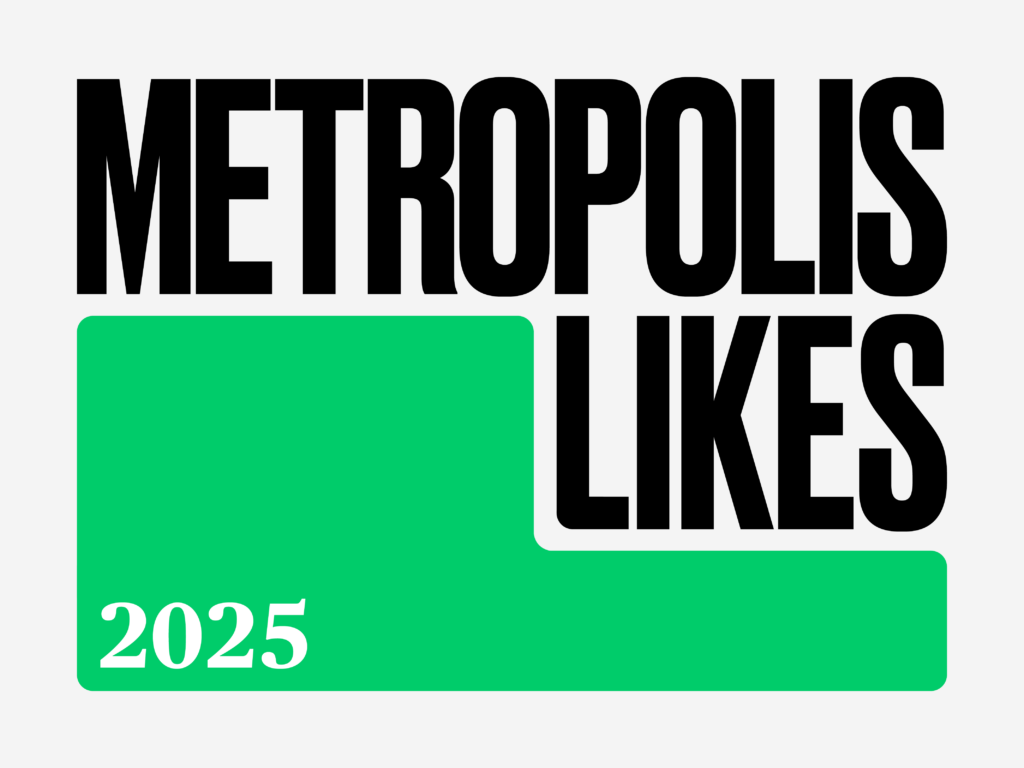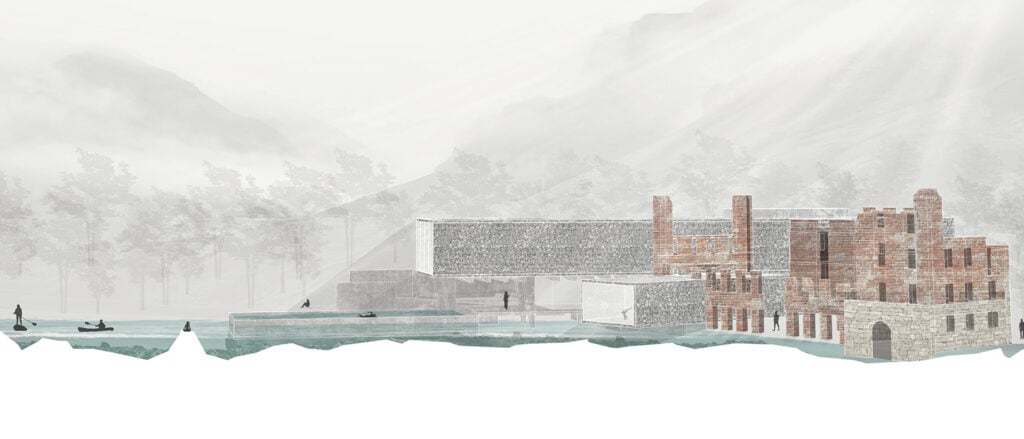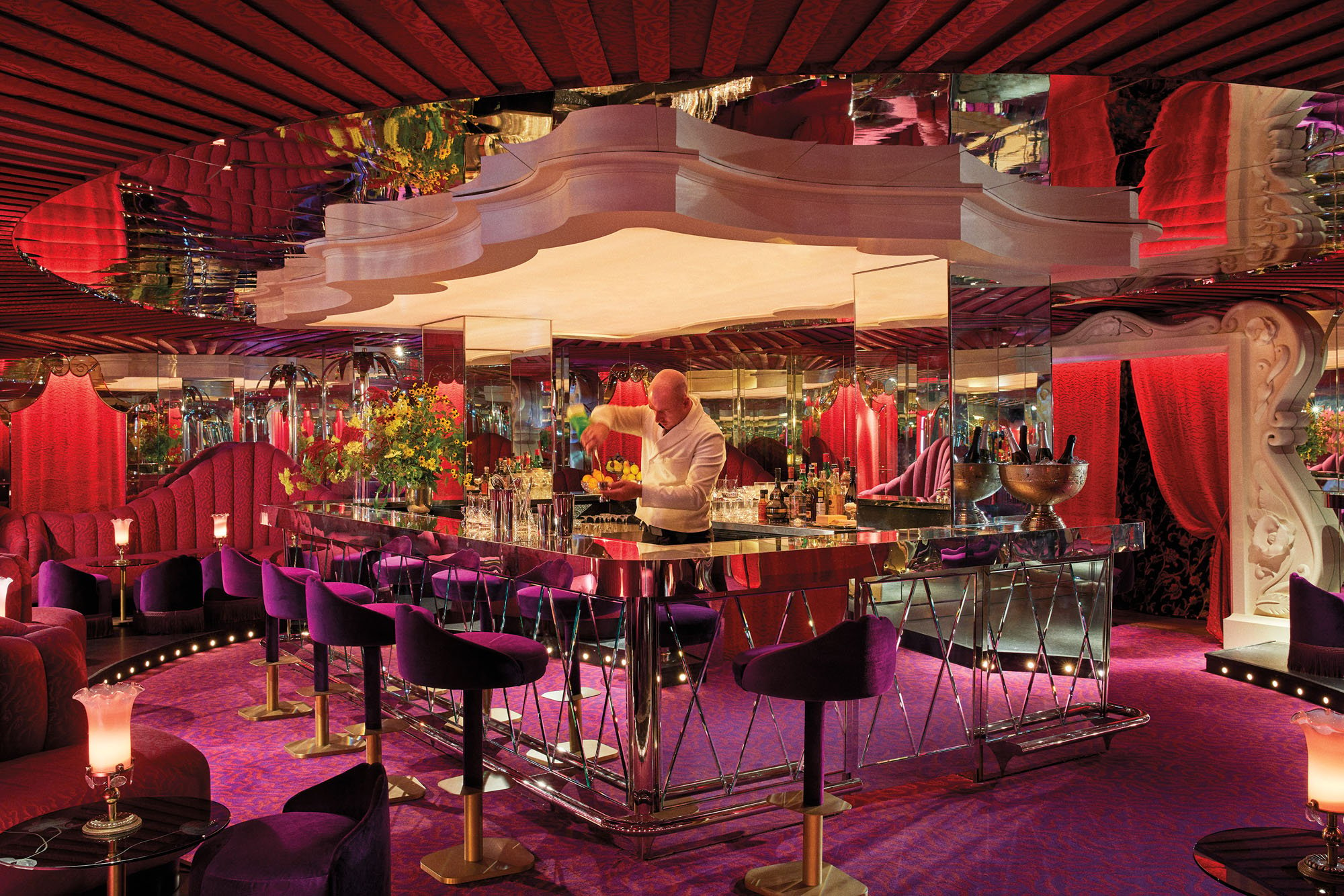
April 3, 2023
Eclectic Maximalism Is Taking Over Hospitality Interiors
There are works of fiction that offer a brief respite from the mundanity of everyday life, and then there are novels and films that transport you to completely new worlds, leaving a permanent impression on the audience’s sense of what’s possible. A skillfully designed hotel does the same thing, centering each guest as the protagonist of a meticulously crafted universe in which the designer’s palette of objects and materials, just like a writer’s words and sentences, lends meaning to the narrative. A slew of new hospitality projects lean into this idea, crafting romantic interiors that blend fact and fiction, taking on novelistic and cinematic dimensions while paying close attention to local context and history.
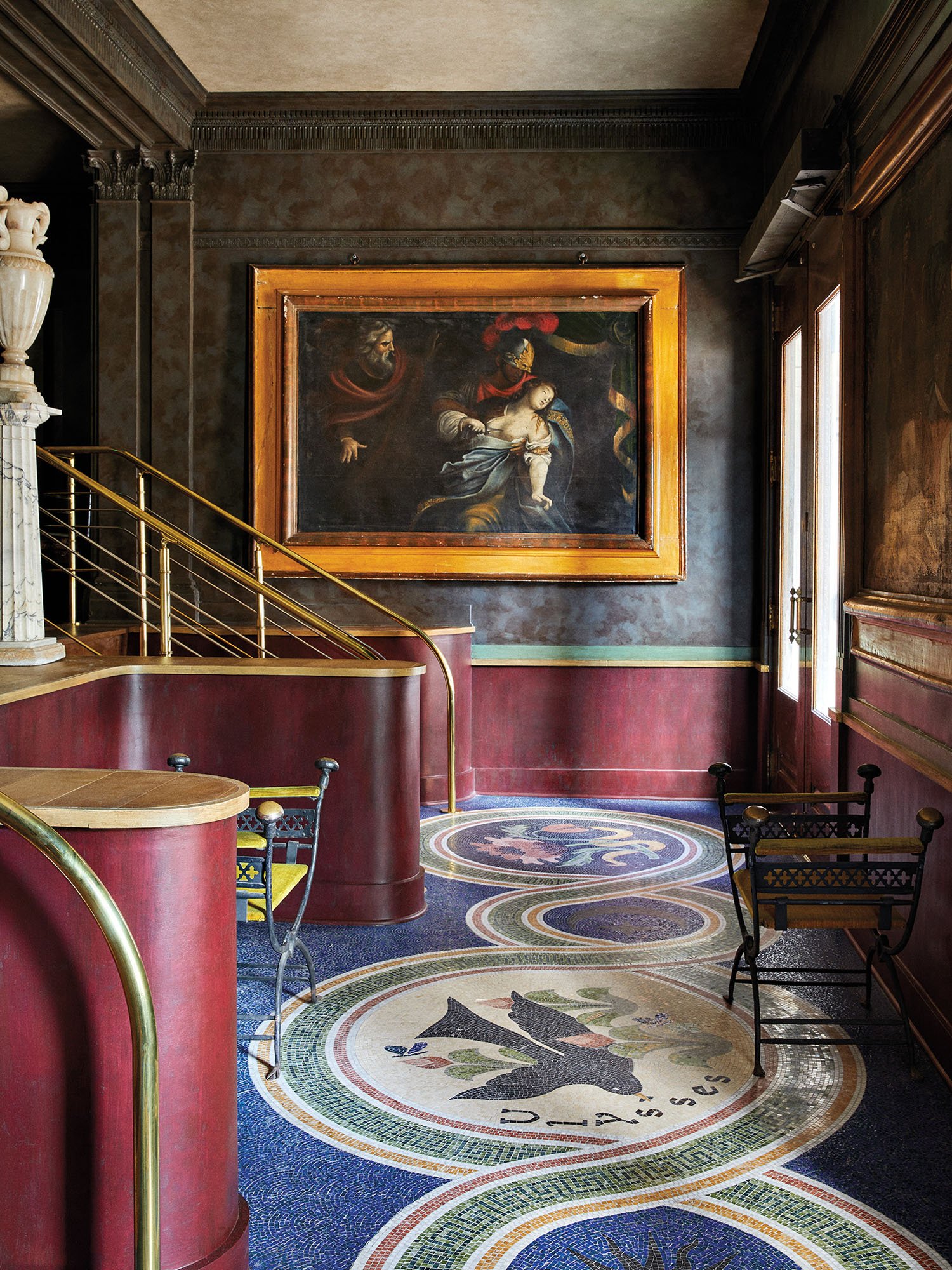
ASH NYC
Baltimore
Across the globe, designers and hoteliers are leaning into maximalism. With Baltimore’s Ulysses Hotel, this is less about aesthetics and more about providing a unique perspective for the guest. ASH CEO Ari S. Heckman explains, “I think most hospitality today is birthed by [designers] who are trying very hard to please the vast majority of people, which means not taking a firm stance or putting forth a point of view.” By incorporating elements of storytelling, the New York–based design firm is changing that. COURTESY BRETT WOOD
Inside the Over-the-Top Interiors of the Ulysses Hotel
It’s hard not to feel a type of magnetic #MainCharacterEnergy once inside the maximalist interiors of Baltimore’s new Ulysses Hotel. Designed by ASH NYC and located in a 1911 building within the city’s historic Mount Vernon neighborhood, Ulysses, like ASH’s other three properties, functions as what the firm calls a “cinematic monument.” Serving as “both the stage and the performance,” the hotel’s design doesn’t allow for passive participation. Rather, the interior serves as a set for guests to act out their own fantasies, each space drawing awareness of guests’ every move. Indeed, Ulysses’s over-the-top spaces feel as though they were designed with the elements and techniques of cinematography in mind: Attention to angle and movement, continuity, composition, and dramatic lighting all contribute to dynamic, image-driven interiors that walk the tightrope between glamour and kitsch.
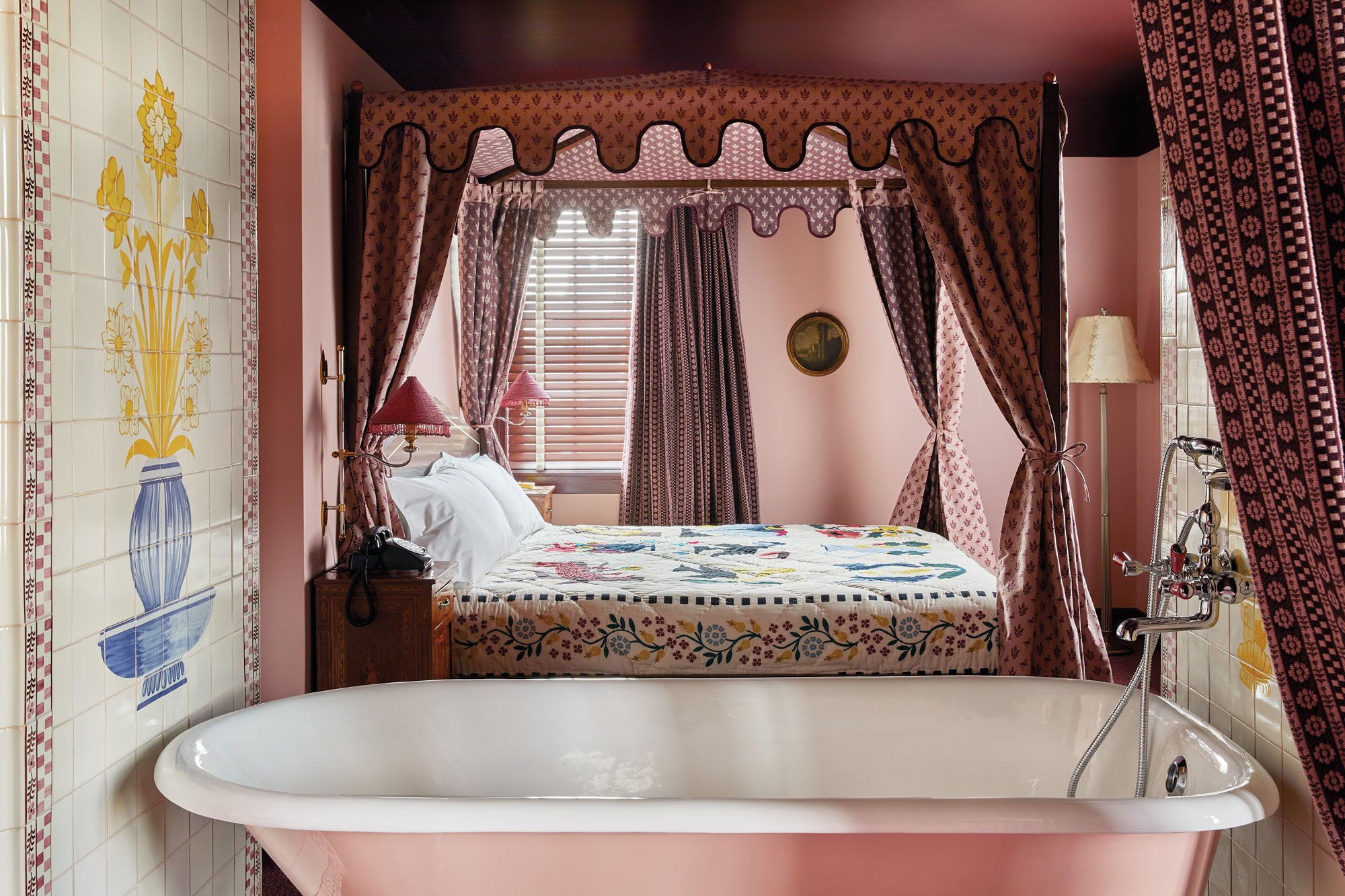
ASH NYC
BALTIMORE
A screenwriter or novelist constructs a believable universe through a collection of scenes and images; ASH has created Ulysses in much the same way. For example, within the guest rooms, handmade quilts inspired by Baltimore album quilts cover the canopied beds and the various symbols that decorate each quilt are explained in a daily newsletter placed by the bed. Stories are implied in every detail. COURTESY BRETT WOOD
There is a level of self-awareness here that many hospitality experiences get wrong or ignore. One of the most striking spaces in the hotel is Bloom’s, an exuberant cocktail lounge opulently outfitted in velvet upholstery, mirrored surfaces, and Hans Hollein-esque chrome-sheathed palm trees. A round ceiling mirror is layered atop a red tented ceiling treatment and reflects the lounge’s central bar and serpentine booths that are raised on a stagelike platform. All these details recall the elements of entertainment architecture across time, from 19th-century circus designs to Las Vegas casinos and the mirror-clad guest rooms of the 1950s honeymoon resorts that once dotted the nearby Poconos. This PoMo collage of material-driven allusions is key to the hotel’s aesthetic. ASH’s Will Cooper tells Sight Unseen that Ulysses’s interiors can be summed up as “Paris, Texas, Disney’s Epcot Center, the purple and red robes of the papacy, and the limpid insides of a ripe plum.”
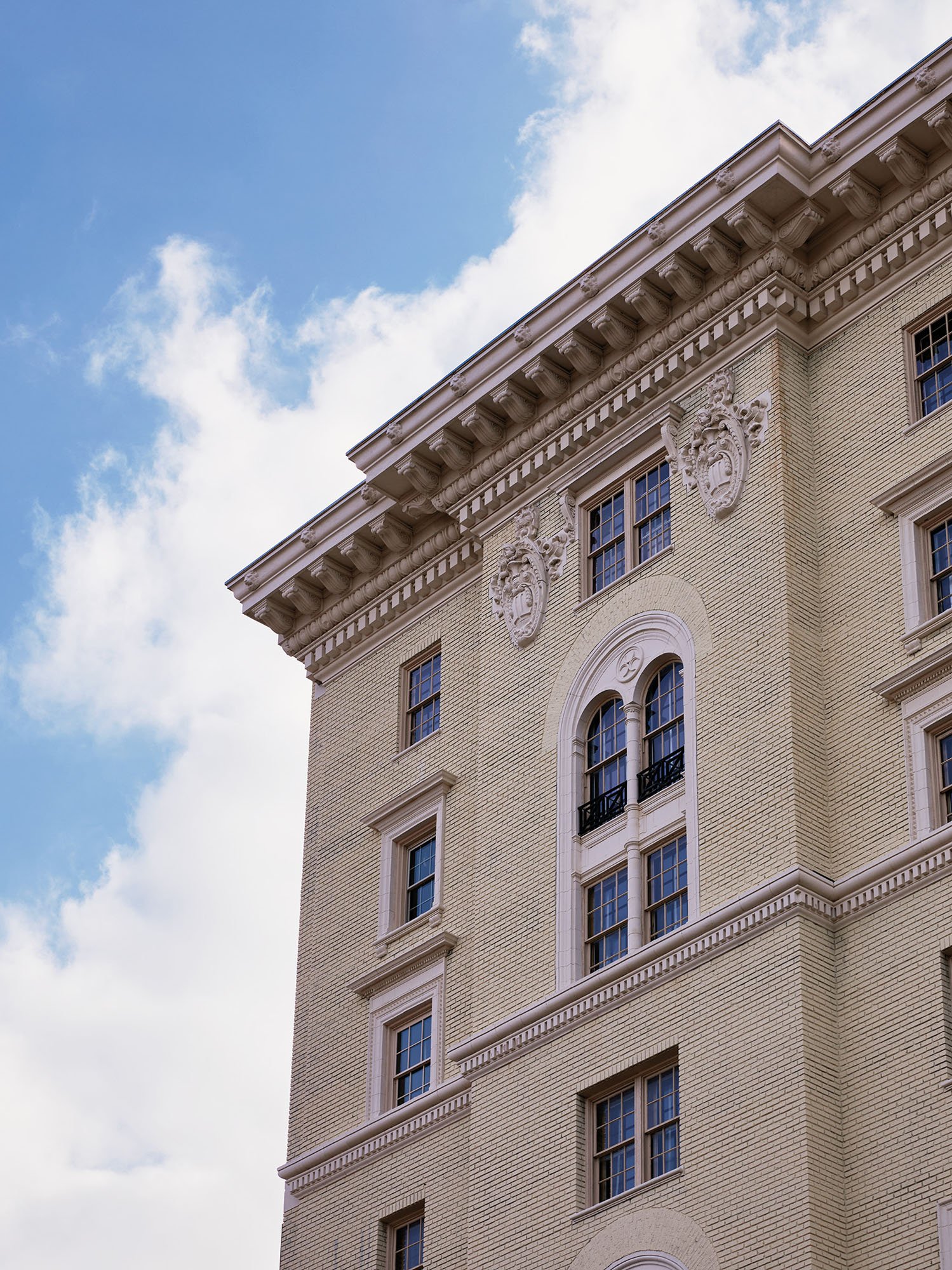
But context is not lost in the fantasy. The references aren’t random, but a carefully constructed balance of high and low that is emblematic of Charm City, creating an unexpected dialogue between local immigration history (Ulysses was the name of a ship that brought Bavarian immigrants to Baltimore), the emergence of the Streamline Moderne style, and filmmaker John Waters’s legacy of celebrating camp and the aesthetics of trash.
“To me, a good hotel experience should be transportive. It should make you feel like a character in a play,” notes Ari S. Heckman, partner and CEO of ASH. “One of the amazing attributes of hotels is that you are only there for a limited period. You can literally try on a new persona if you want to.” Heckman continues, “Our job is to create a really good set and some really good supporting characters to transport guests.”
Martin Brudnizki Balances the Theatrical and the Experiential
If there is one interior designer who harnesses the transportive capabilities of interior design, it’s London- and New York–based Martin Brudnizki. The designer balances the theatrical and experiential through a combination of objects and materials that wrap around the guest like a costume. Known for creating atmospheric interiors for luxury hospitality projects such as New York City’s Beekman Hotel, Brudnizki has most recently brought his romantic sensibilities to London’s famed Dorchester Hotel.
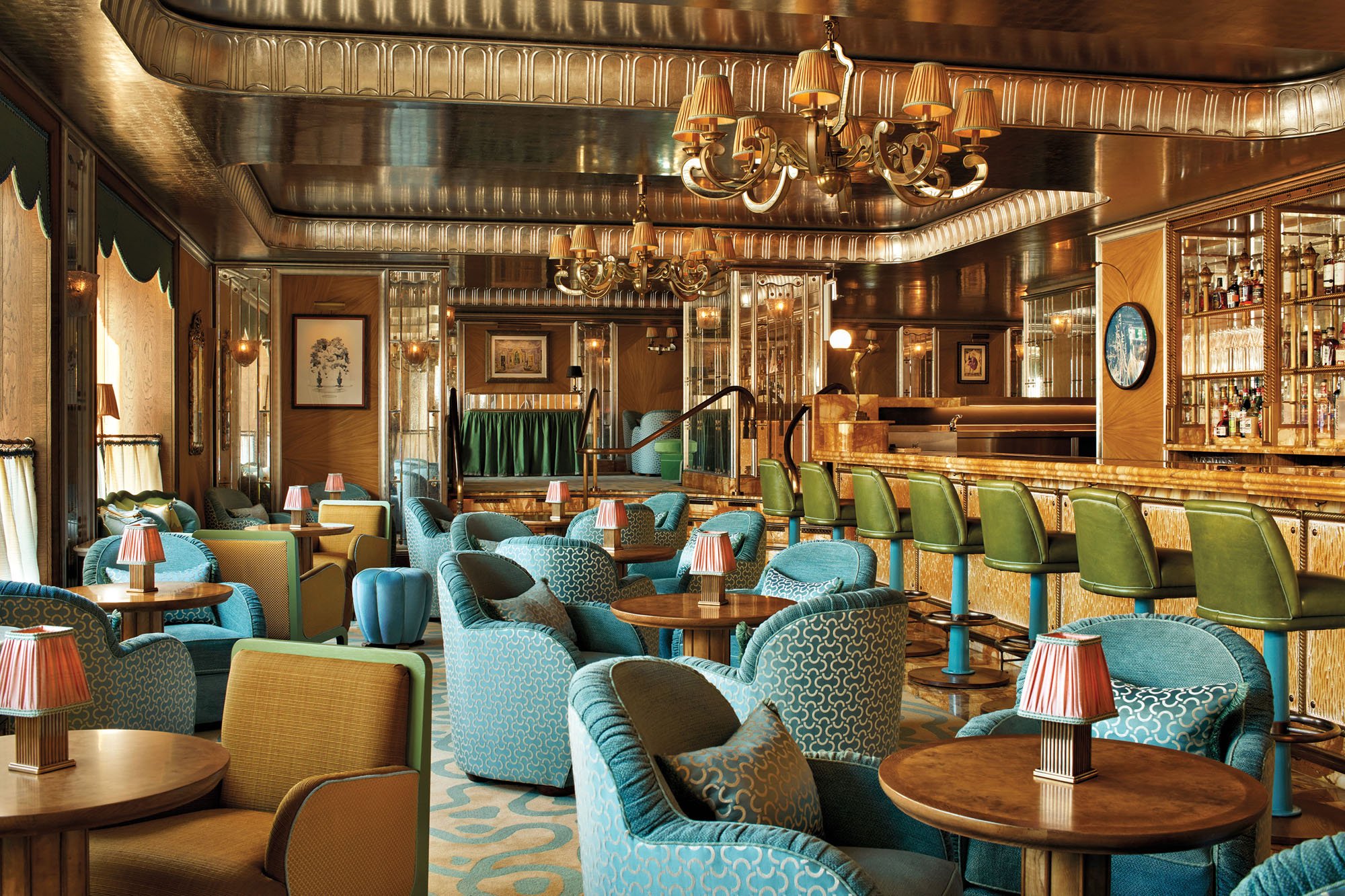
Martin Brudnizki Studio
Dorchester Collection
London
“I often think of Édouard Vuillard paintings [which capture a] sense of merging with your interior, almost wearing it like you wear your clothes,” says Brudnizki, explaining the link between fashion, fiction, and design. “I believe our interiors are as much a part of our identities as fashion, friends, and books—interiors encapsulate all these things.” COURTESY MARTIN BRUDNIZKI STUDIO
Says Brudnizki: “Memory and the feeling of escape are big parts of design.” The design and history of the Dorchester specifically point to larger cultural shifts in pleasure, leisure, and escapism among the city’s young bohemian aristocrats. Opening in 1931, the Dorchester quickly became a destination known for hosting Hollywood’s elite and London’s literati, drawing crowds into its Art Deco interiors for nightly jazz and cabaret performances as well as prestigious literary luncheons that still occur to this day. In fact, the intimate relationship between literature and interior design has been present at the Dorchester since its opening. When the hotel opened, the Dorchester privately published A Young Man Comes to London, a 49-page satirical romance by Michael Arlen that tells the story of two “Bright Young Things” experiencing the new Dorchester Hotel. Following the story were color plates showcasing illustrations of the interiors as well as other architectural explanations and insights. The Dorchester gave the publication to guests, and Brudnizki drew on its pages for inspiration.
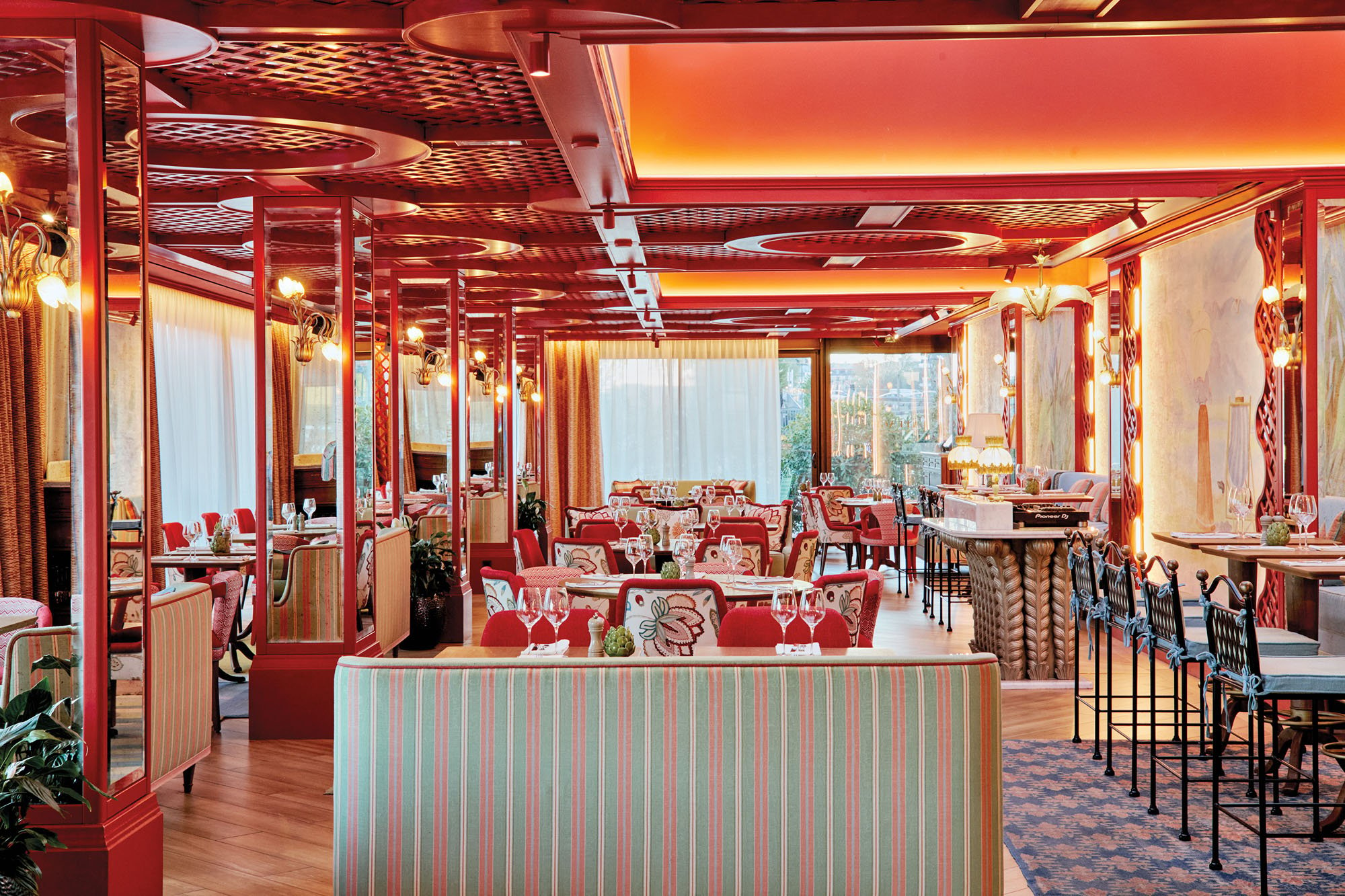
Martin Brudnizki Studio
Beaumarly Group
Paris
Martin Brudnizki’s design for La Plage Parisienne, located on the banks of the Seine River in Paris, creates a whimsical atmosphere informed by the history of Paris’s outdoor cabarets. Brudnizki’s design is also inspired by Renoir’s painting Luncheon of the Boating Party. COURTESY MARTIN BRUDNIZKI STUDIO
But Brudnizki tapped into the hotel’s rich literary history in more ways than one. On the ground level, his design for the Vesper Bar is inspired by Ian Fleming’s 1953 novel Casino Royale, in which James Bond awakens in a suite at the Dorchester. The 007-inspired cocktail lounge with dramatic palladium-leaf ceilings provides yet another layer of escapism to the hotel’s interiors. But Brudnizki notes that when designing an element of escape, it also needs to be tied to the site. “The aim is to transport people but also ensure it feels contextual. You are essentially transporting people to another world outside of the streetscape but one that feels entirely natural and suited to the history and future history of that streetscape,” he explains.
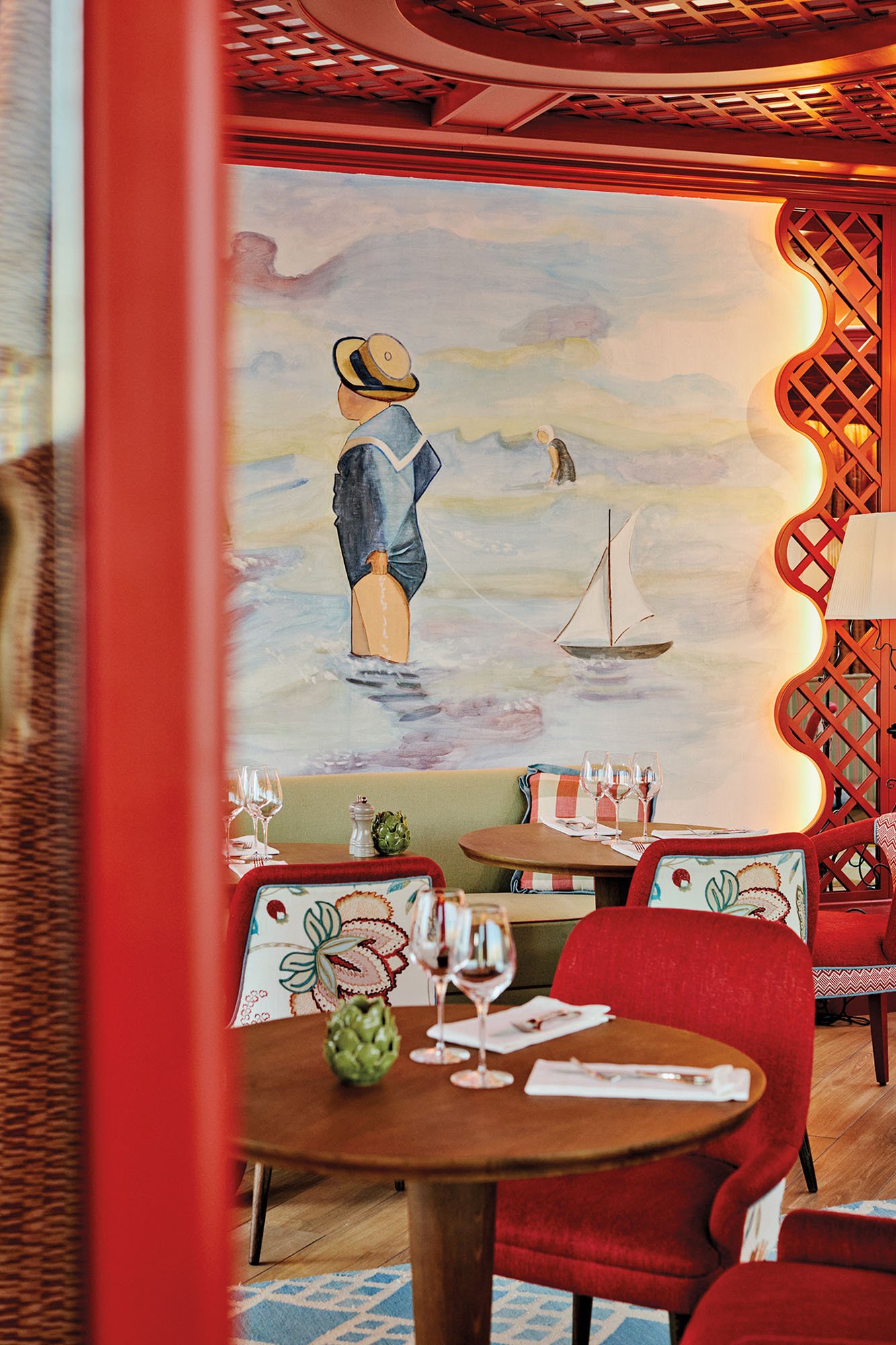
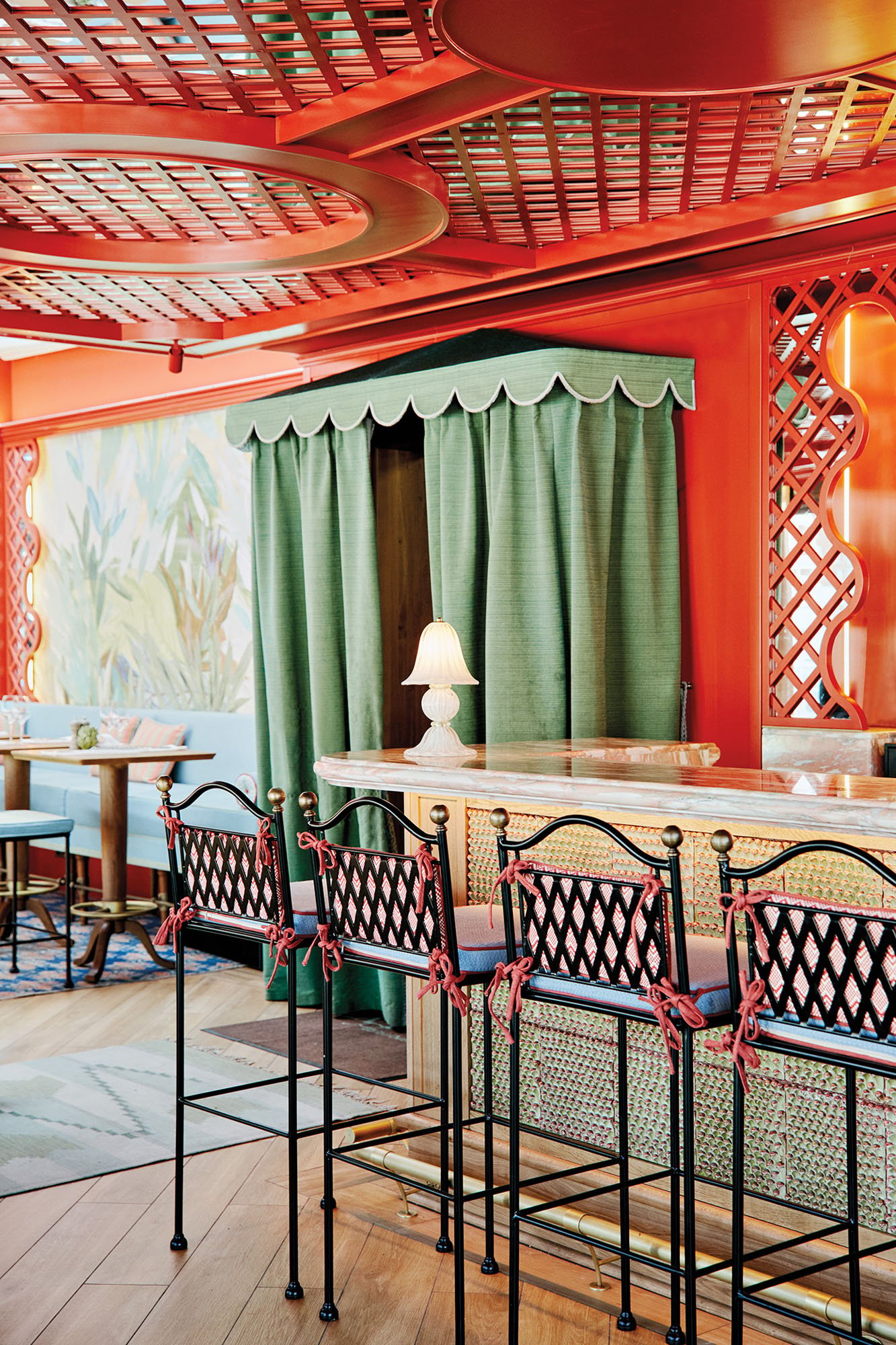
Reinterpreting History at The Ned NoMad
This thought process is particularly apparent in Manhattan’s NoMad neighborhood, where Stonehill Taylor and Soho House Design Group have teamed up to transform the former NoMad Hotel into a private members’ club and hotel called The Ned NoMad. The design of The Ned, located in the 1903 Beaux Arts Johnston Building around the corner from Tin Pan Alley, was inspired by the neighborhood’s relationship to the golden age of music. Nowhere is this more apparent than in its Magic Room, a striking red lounge that places guests center stage in a contemporary reinterpretation of an Art Deco cabaret club. “The location of it almost makes it feel secretive—like a hole-in-the-wall club— and you immediately feel like it’s a special, exclusive room and you were brought to an ‘in the know’ space,” explains Marinda Thomas, interiors associate at Stonehill Taylor. “The stage and windows look out to 28th Street on Tin Pan Alley and bring music back to this street during the shows.”
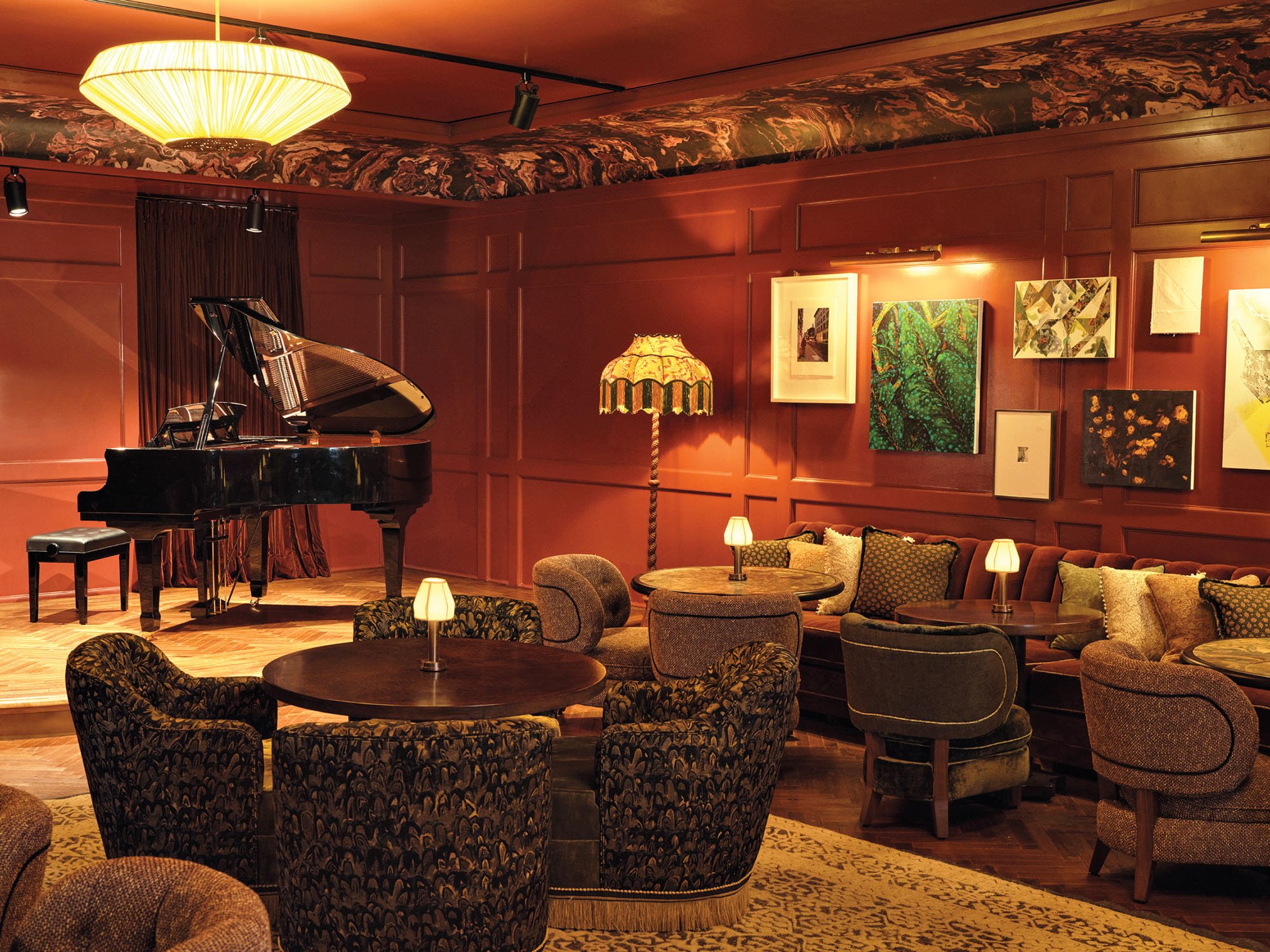
Stonehill Taylor
Soho House Design Group
New York City
Located in New York City’s historic Johnston Building (opposite), a new hotel and members’ club designed by Stonehill Taylor is setting the stage of the former NoMad Hotel. Blending “Beaux Arts style with Manhattan allure,” The Ned features an Art Deco– inspired lounge called the Magic Room (above), a members-only dining room called The Ned’s Club, a 167-room hotel, and various eateries that are open to the public. COURTESY THE NED NOMAD
Blending Classicism and Camp at Bad Roman
Sometimes you don’t need the historical context of a decades-old, landmarked building to craft a rich design narrative that immerses you in its world. Sometimes scenes must be built from scratch. This is what GRT Architects has done with Bad Roman, a modern “Italian” restaurant in Manhattan’s Shops at Columbus Circle. Just as the menu turns tradition on its head, the GRT-designed space temporarily takes guests out of the generic SOM-designed shopping mall and into the enchanting red glow of what Eater called New York’s most “unhinged Italian restaurant” of the year.
Like Ulysses, Bad Roman blends classicism and camp, where the firm’s deep knowledge of contextually appropriate materials and ambient lighting becomes saturated with whimsical decor choices such as bright orange booths separated by statues of Italian greyhounds, a host stand guarded by a wild boar wearing a neon necklace, serpent-shaped doorknobs, fragments of 19th-century tilework, majolica bowls of fruit, and a women’s room marked by a majestic mosaic fountain. GRT writes in a recent press release: “Minimal it is not, but the design of Bad Roman is unified by a high level of handcraft, and a say-yes-to-all-beautiful-materials attitude.”
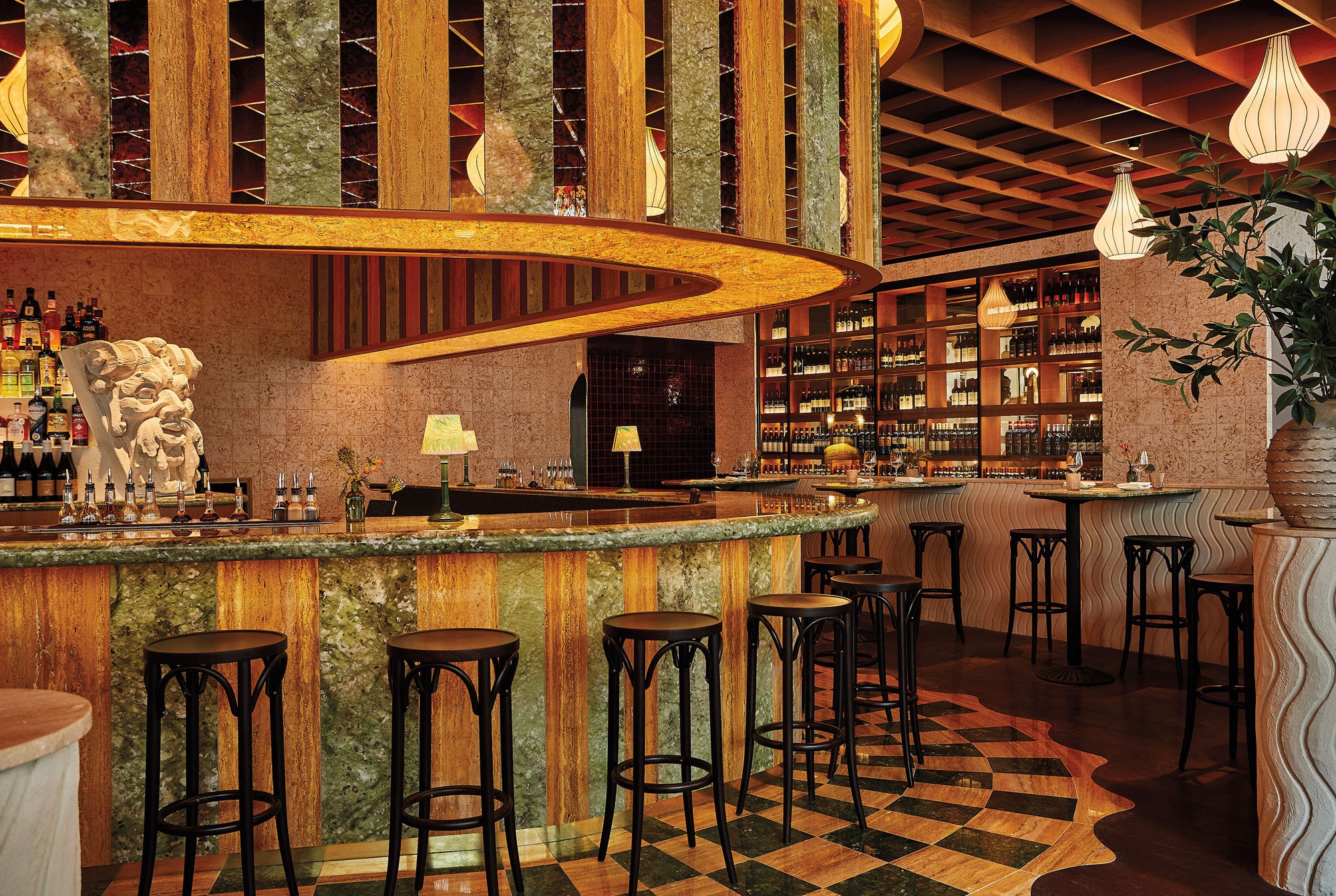
GRT Architects
Quality Branded
New York City
Located in Manhattan’s Shops at Columbus Circle, Bad Roman is a layered Italian restaurant that turns both food and design on their heads. Created by New York–based GRT Architects, the interior design playfully combines Italian-American aesthetics, snakelike motifs, cheeky statues, artwork, and even a mosaic fountain in the space. The firm writes on its website, “Where The Shops at Columbus Circle are politely elegant, Bad Roman is a riot of rich and varied materials, textures, found objects, shapes and color.” Who said good design needed to be polite? COURTESY BAD ROMAN
Would you like to comment on this article? Send your thoughts to: [email protected]
Related
Viewpoints
How Can We Design Buildings to Heal, Not Harm?
Jason McLennan—regenerative design pioneer and chief sustainability officer at Perkins&Will—on creating buildings that restore, replenish, and revive the natural world.
Products
Discover the Winners of the METROPOLISLikes 2025 Awards
This year’s product releases at NeoCon and Design Days signal a transformation in interior design.
Profiles
These Architecture Students Explore the Healing Power of Water
Design projects centered on water promote wellness, celebrate infrastructure, and reconnect communities with their environment.



